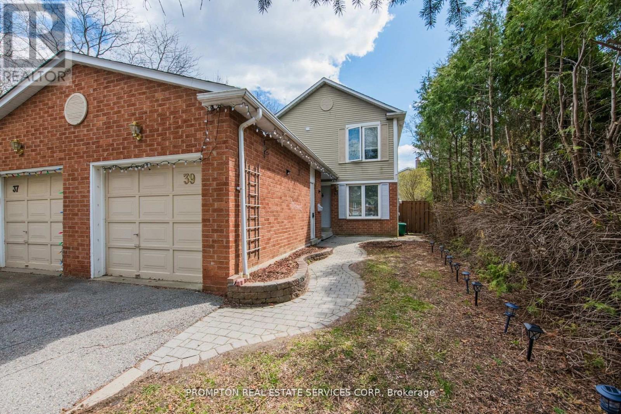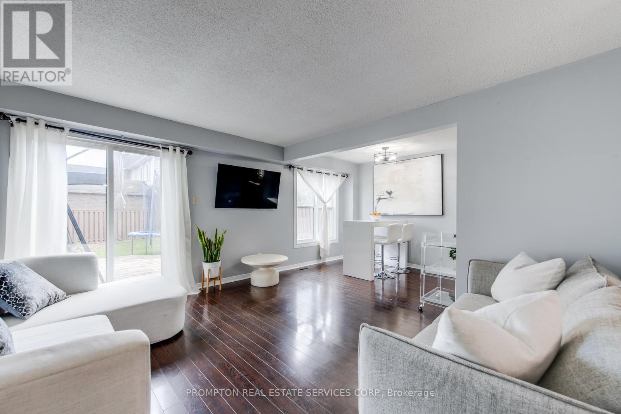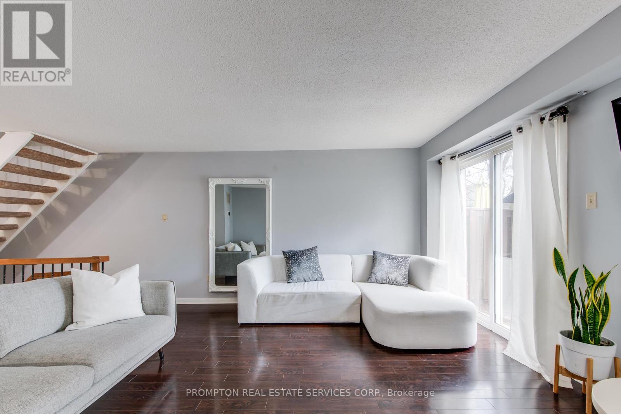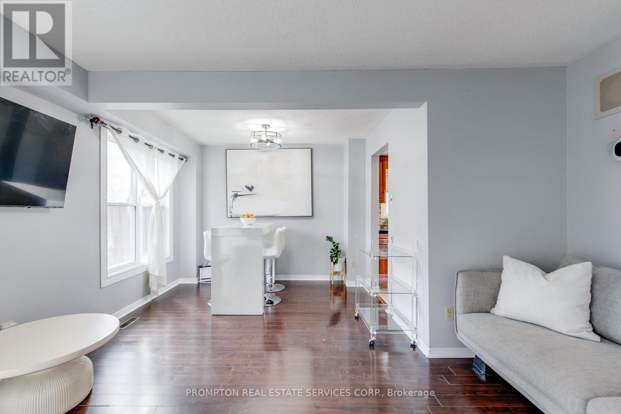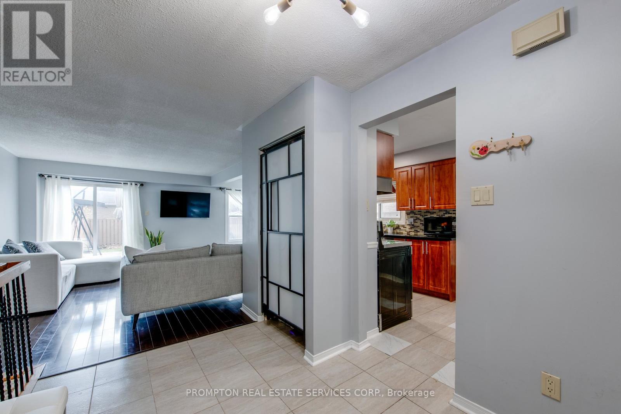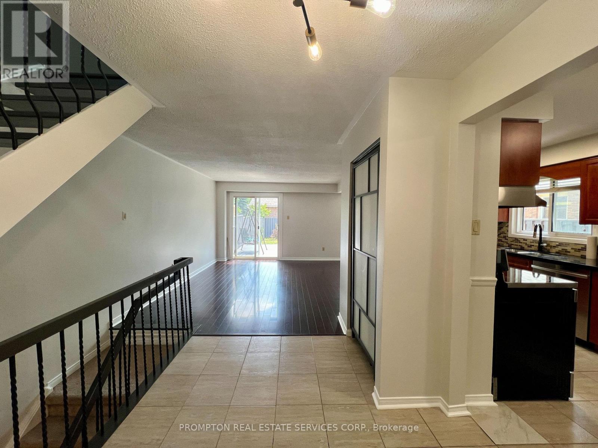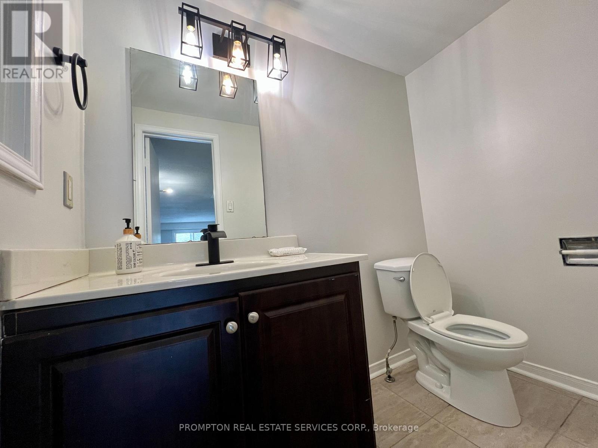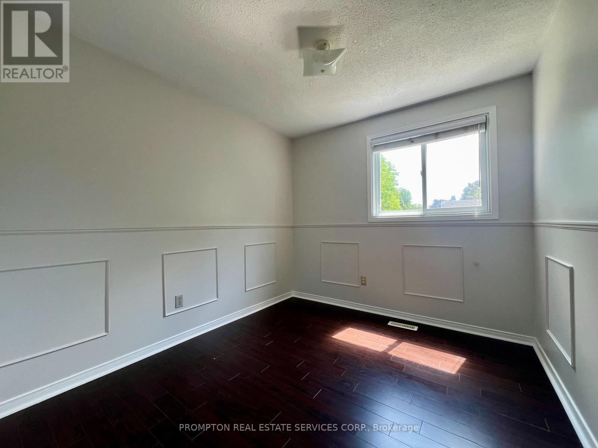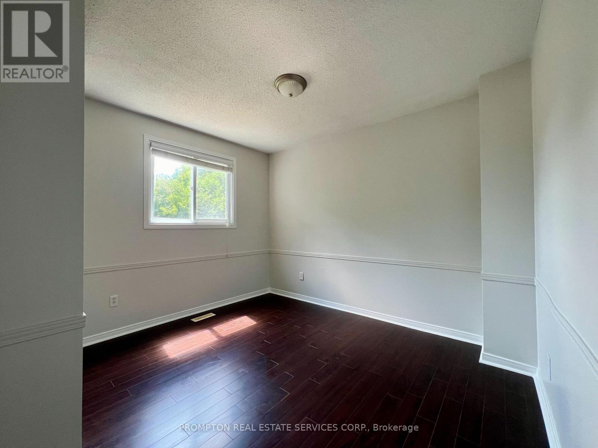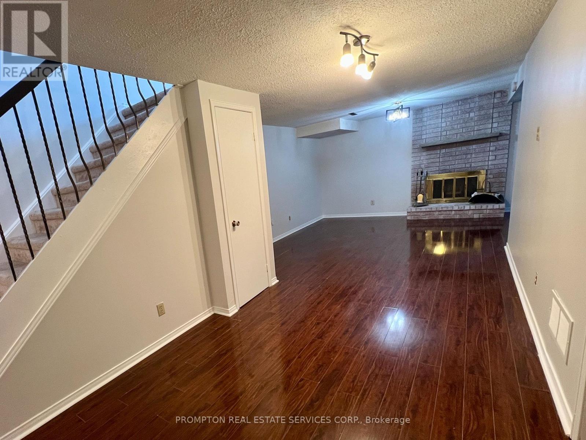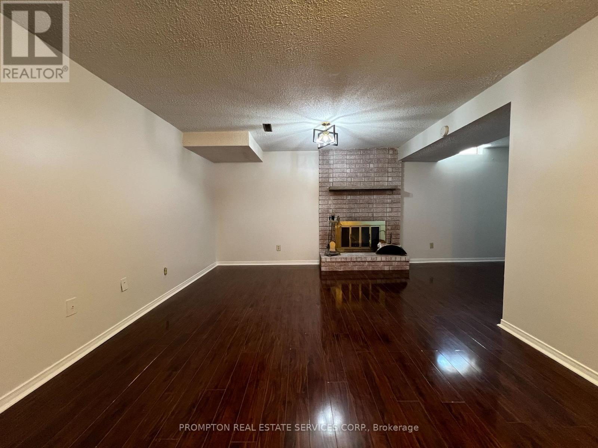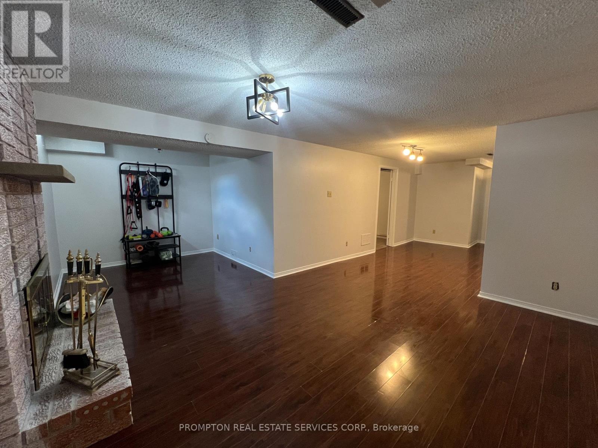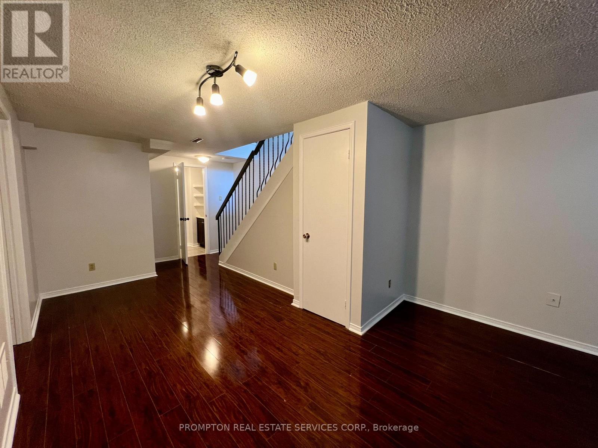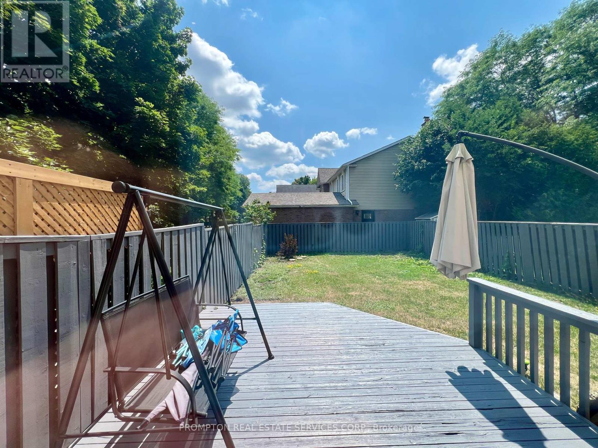3 Bedroom
4 Bathroom
1,100 - 1,500 ft2
Fireplace
Central Air Conditioning
Forced Air
$779,800
Charming two-story semi-detached home on a quiet street in Whitby's desirable Lyndsay Creek neighborhood. Boasting 3 bedrooms and 4 bathrooms, this property features a cozy finished basement, a newly installed AC and furnace (2023), and a well-appointed layout. Parking is ample with a single-car garage plus a private driveway for two additional cars. The fenced backyard, complete with a spacious deck, offers a perfect setting for relaxation and entertainment. Enjoy direct access to Lyndsay Creek Trail and close proximity to Highway 412. A perfect blend of comfort, convenience, and quality awaits at 39 Frost Drive. (id:53661)
Property Details
|
MLS® Number
|
E12260850 |
|
Property Type
|
Single Family |
|
Community Name
|
Lynde Creek |
|
Parking Space Total
|
3 |
|
Structure
|
Patio(s) |
Building
|
Bathroom Total
|
4 |
|
Bedrooms Above Ground
|
3 |
|
Bedrooms Total
|
3 |
|
Appliances
|
Dishwasher, Dryer, Microwave, Stove, Two Washers, Window Coverings, Refrigerator |
|
Basement Development
|
Finished |
|
Basement Type
|
N/a (finished) |
|
Construction Style Attachment
|
Semi-detached |
|
Cooling Type
|
Central Air Conditioning |
|
Exterior Finish
|
Brick, Vinyl Siding |
|
Fireplace Present
|
Yes |
|
Flooring Type
|
Ceramic, Hardwood |
|
Foundation Type
|
Concrete |
|
Half Bath Total
|
2 |
|
Heating Fuel
|
Natural Gas |
|
Heating Type
|
Forced Air |
|
Stories Total
|
2 |
|
Size Interior
|
1,100 - 1,500 Ft2 |
|
Type
|
House |
|
Utility Water
|
Municipal Water |
Parking
Land
|
Acreage
|
No |
|
Sewer
|
Sanitary Sewer |
|
Size Depth
|
121 Ft ,1 In |
|
Size Frontage
|
27 Ft |
|
Size Irregular
|
27 X 121.1 Ft |
|
Size Total Text
|
27 X 121.1 Ft |
Rooms
| Level |
Type |
Length |
Width |
Dimensions |
|
Second Level |
Bathroom |
2.36 m |
4.97 m |
2.36 m x 4.97 m |
|
Second Level |
Primary Bedroom |
3.18 m |
4.43 m |
3.18 m x 4.43 m |
|
Second Level |
Bedroom |
3.18 m |
4.43 m |
3.18 m x 4.43 m |
|
Second Level |
Bathroom |
1.54 m |
1.69 m |
1.54 m x 1.69 m |
|
Second Level |
Bathroom |
2.63 m |
3.26 m |
2.63 m x 3.26 m |
|
Basement |
Bedroom |
3.23 m |
3.37 m |
3.23 m x 3.37 m |
|
Basement |
Utility Room |
1.52 m |
2.34 m |
1.52 m x 2.34 m |
|
Main Level |
Foyer |
2.37 m |
3.33 m |
2.37 m x 3.33 m |
|
Main Level |
Kitchen |
2.27 m |
2.56 m |
2.27 m x 2.56 m |
|
Main Level |
Living Room |
3.61 m |
4.77 m |
3.61 m x 4.77 m |
|
Main Level |
Dining Room |
2.44 m |
3.11 m |
2.44 m x 3.11 m |
|
Main Level |
Eating Area |
2.08 m |
2.55 m |
2.08 m x 2.55 m |
https://www.realtor.ca/real-estate/28554548/39-frost-drive-whitby-lynde-creek-lynde-creek

