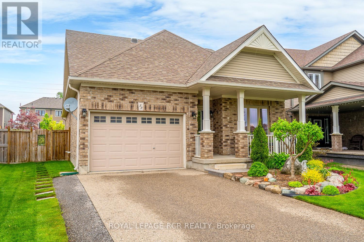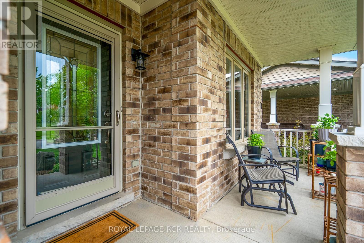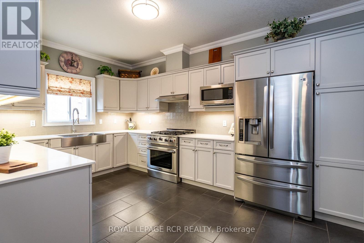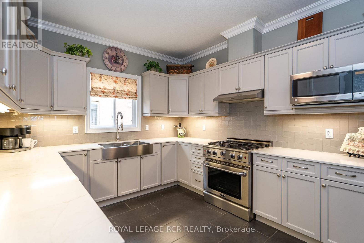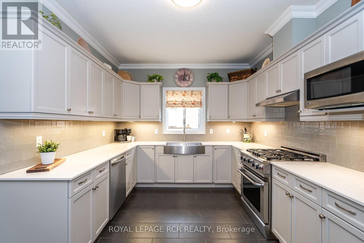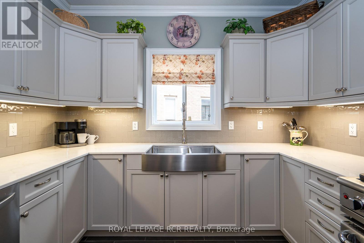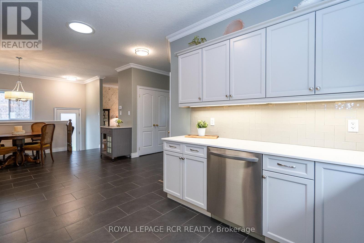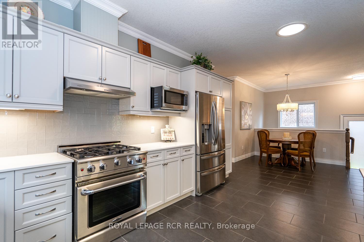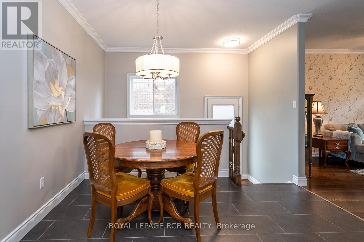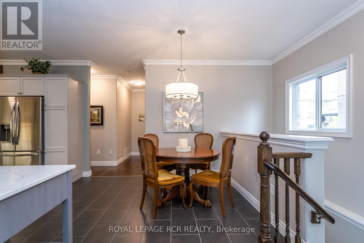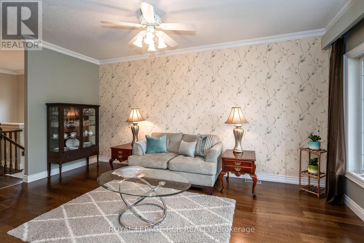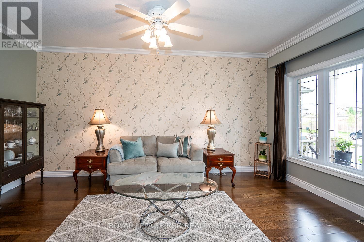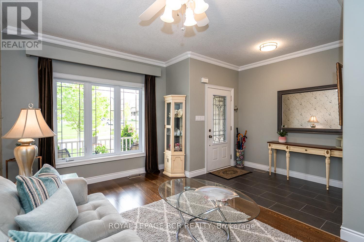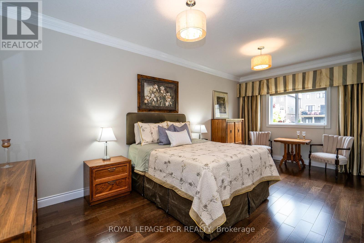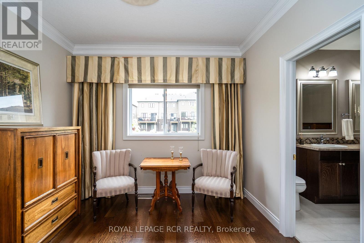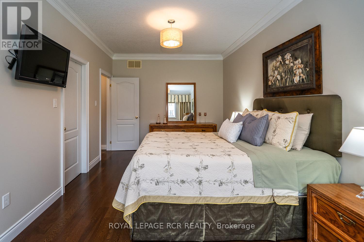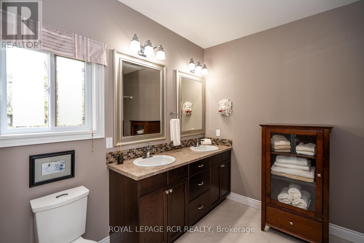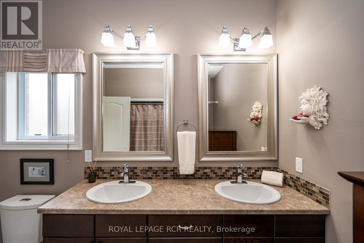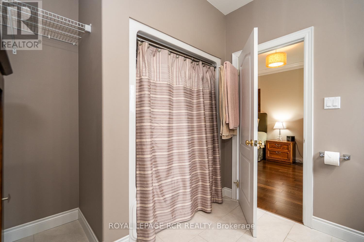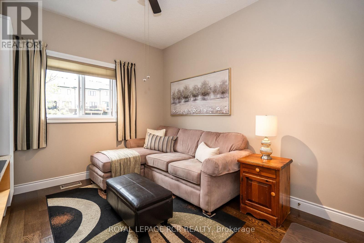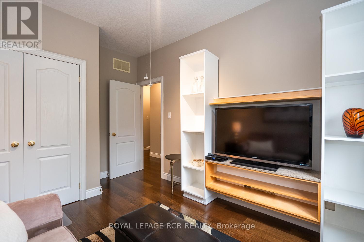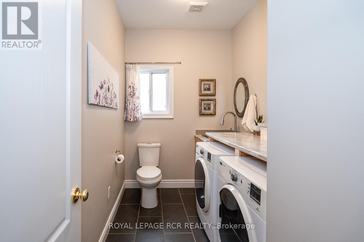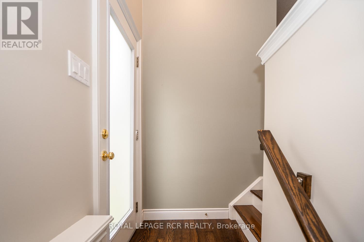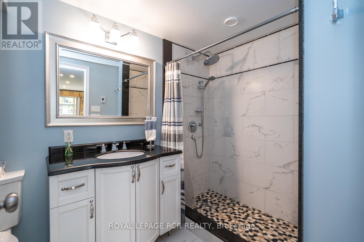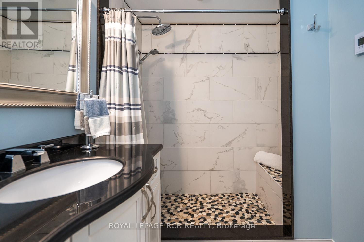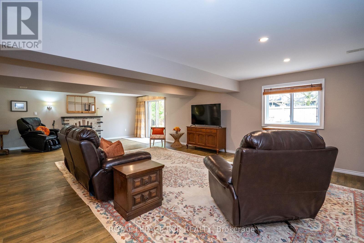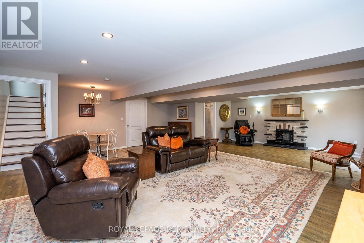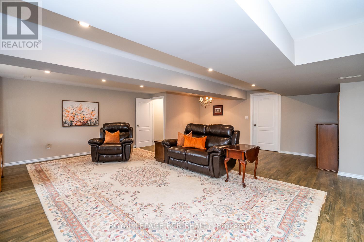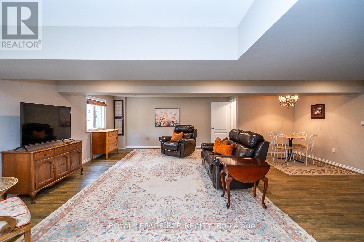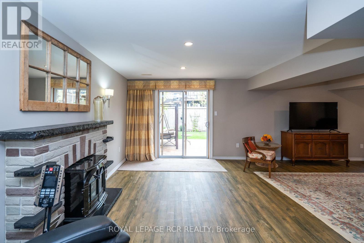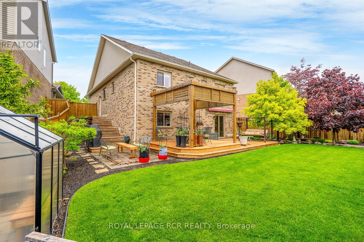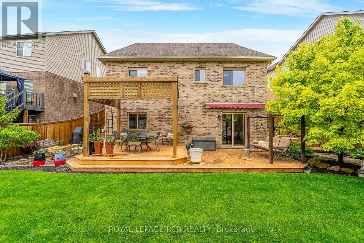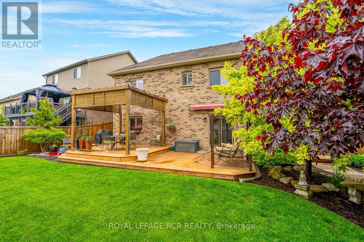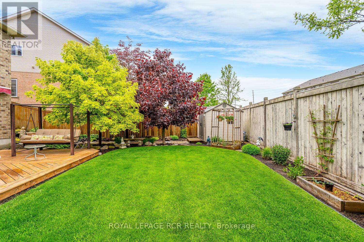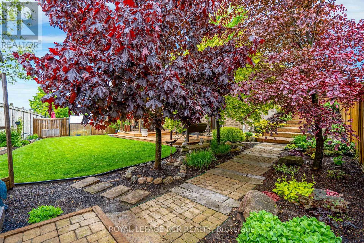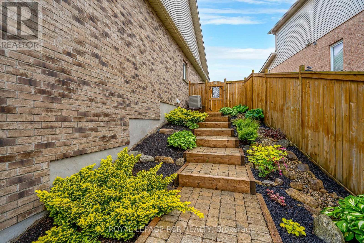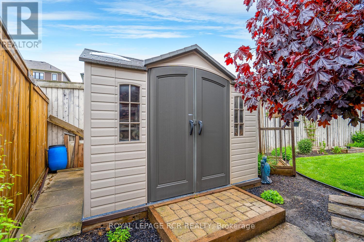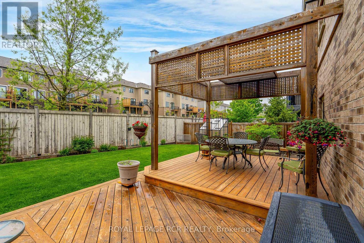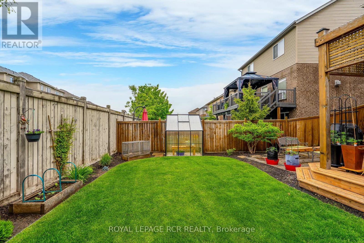2 Bedroom
3 Bathroom
1,500 - 2,000 ft2
Bungalow
Fireplace
Central Air Conditioning
Forced Air
Landscaped
$935,000
Welcome to this move-in condition Bungalow on an oversized premium pie shaped lot (over 72' in the rear) This extended "Black Ash" model is much bigger than it looks from the outside and offers beautiful custom upgrades thru-out the entire home and property. The main floor has 9ft ceilings, high profile baseboards, crown molding and beautiful hardwood flooring. The upgraded and extended kitchen features quartz counters, backsplash, stainless steel appliances, under cabinet lighting, solar tube lighting, valance molding, pantry cupboard, dining area and separate large formal living room. Spacious bedroom sizes. The Master bedroom with a walk-in closet and 5pc ensuite including a large vanity with dual sinks. Added conveniences to this level include a main floor laundry room, entrance from home to garage and a separate side entrance down to the lower level or up to the main level for a fantastic in-law potential. The walk-out lower level was also extended and has a huge family room with cozy gas fireplace, 3pc bathroom with walk-in shower and heated flooring plus a walkout to the absolutely beautiful yard boasting a 2-tiered cedar deck, pergola, patio, meticulously manicured and maintained lawn, stone walkways and lush perennial gardens. The lower level also offers loads of storage space and lots of room for an additional bedroom if needed. The main floor is 1310sqft and the above grade finished bsmt space is approx 750sqt (the remainder is unfinished) and can easily be converted to a granny suite with 2 separate entrances. Desirable west end location close to the Rec Centre, library, public transit, shopping, dining and amenities. (id:53661)
Property Details
|
MLS® Number
|
W12383230 |
|
Property Type
|
Single Family |
|
Community Name
|
Orangeville |
|
Amenities Near By
|
Park, Schools, Public Transit |
|
Community Features
|
Community Centre |
|
Equipment Type
|
Water Heater |
|
Features
|
Carpet Free |
|
Parking Space Total
|
3 |
|
Rental Equipment Type
|
Water Heater |
|
Structure
|
Deck, Porch, Shed, Greenhouse |
Building
|
Bathroom Total
|
3 |
|
Bedrooms Above Ground
|
2 |
|
Bedrooms Total
|
2 |
|
Appliances
|
Dishwasher, Dryer, Garage Door Opener, Stove, Washer, Water Softener, Window Coverings, Refrigerator |
|
Architectural Style
|
Bungalow |
|
Basement Development
|
Partially Finished |
|
Basement Features
|
Walk Out |
|
Basement Type
|
N/a (partially Finished) |
|
Construction Style Attachment
|
Detached |
|
Cooling Type
|
Central Air Conditioning |
|
Exterior Finish
|
Brick, Vinyl Siding |
|
Fireplace Present
|
Yes |
|
Fireplace Total
|
1 |
|
Flooring Type
|
Tile, Hardwood |
|
Foundation Type
|
Poured Concrete |
|
Half Bath Total
|
1 |
|
Heating Fuel
|
Natural Gas |
|
Heating Type
|
Forced Air |
|
Stories Total
|
1 |
|
Size Interior
|
1,500 - 2,000 Ft2 |
|
Type
|
House |
|
Utility Water
|
Municipal Water |
Parking
Land
|
Acreage
|
No |
|
Fence Type
|
Fenced Yard |
|
Land Amenities
|
Park, Schools, Public Transit |
|
Landscape Features
|
Landscaped |
|
Sewer
|
Sanitary Sewer |
|
Size Depth
|
118 Ft ,3 In |
|
Size Frontage
|
36 Ft ,9 In |
|
Size Irregular
|
36.8 X 118.3 Ft ; Irreg Pie Shaped Lot. Rear Is 72.11 Ft |
|
Size Total Text
|
36.8 X 118.3 Ft ; Irreg Pie Shaped Lot. Rear Is 72.11 Ft |
|
Zoning Description
|
Residential |
Rooms
| Level |
Type |
Length |
Width |
Dimensions |
|
Lower Level |
Family Room |
9.08 m |
5.82 m |
9.08 m x 5.82 m |
|
Main Level |
Kitchen |
6.58 m |
3.2 m |
6.58 m x 3.2 m |
|
Main Level |
Dining Room |
6.58 m |
3.2 m |
6.58 m x 3.2 m |
|
Main Level |
Living Room |
5.18 m |
3.11 m |
5.18 m x 3.11 m |
|
Main Level |
Primary Bedroom |
6.13 m |
3.2 m |
6.13 m x 3.2 m |
|
Main Level |
Bedroom 2 |
3.51 m |
3.05 m |
3.51 m x 3.05 m |
|
Main Level |
Laundry Room |
3.05 m |
2.44 m |
3.05 m x 2.44 m |
Utilities
|
Cable
|
Available |
|
Electricity
|
Installed |
|
Sewer
|
Installed |
https://www.realtor.ca/real-estate/28819036/39-dinnick-crescent-orangeville-orangeville

