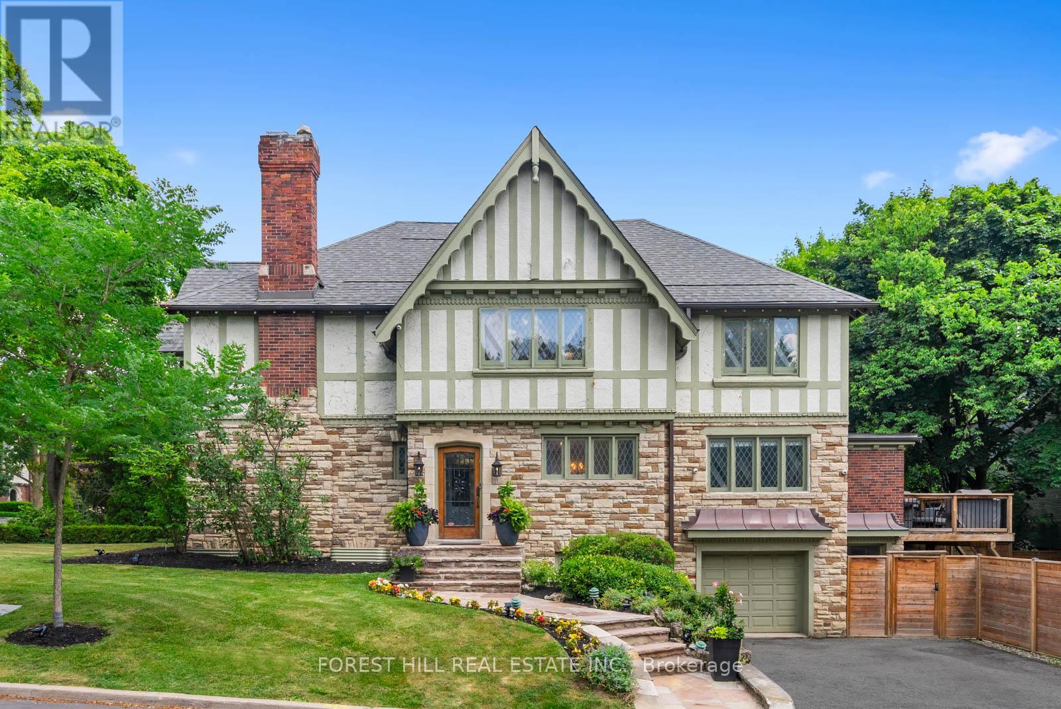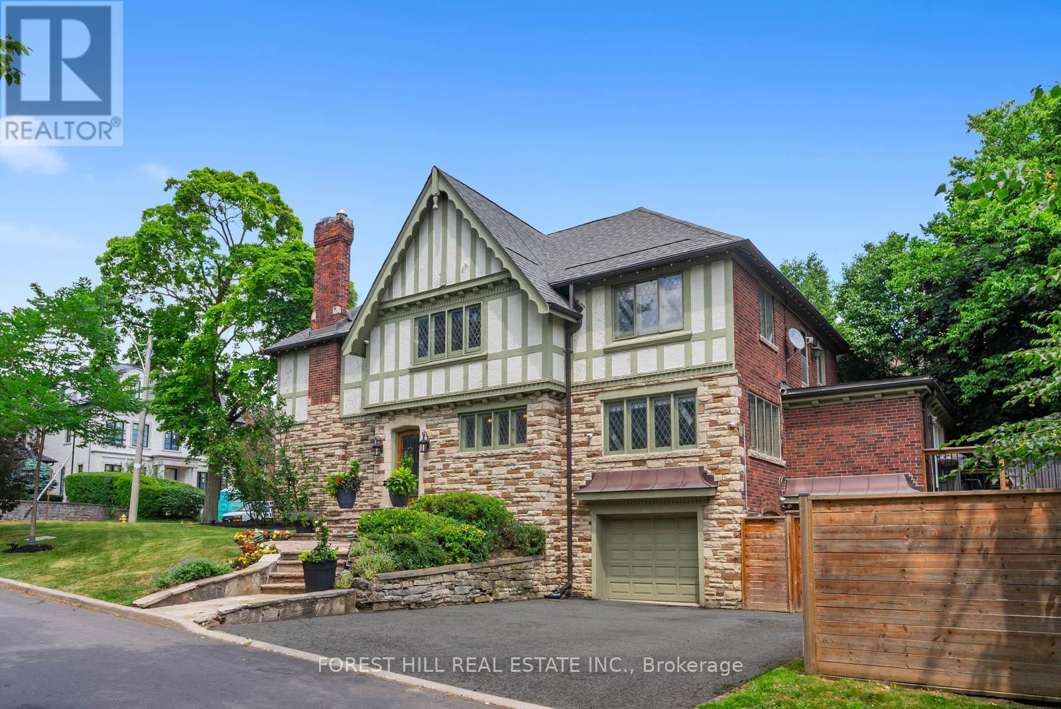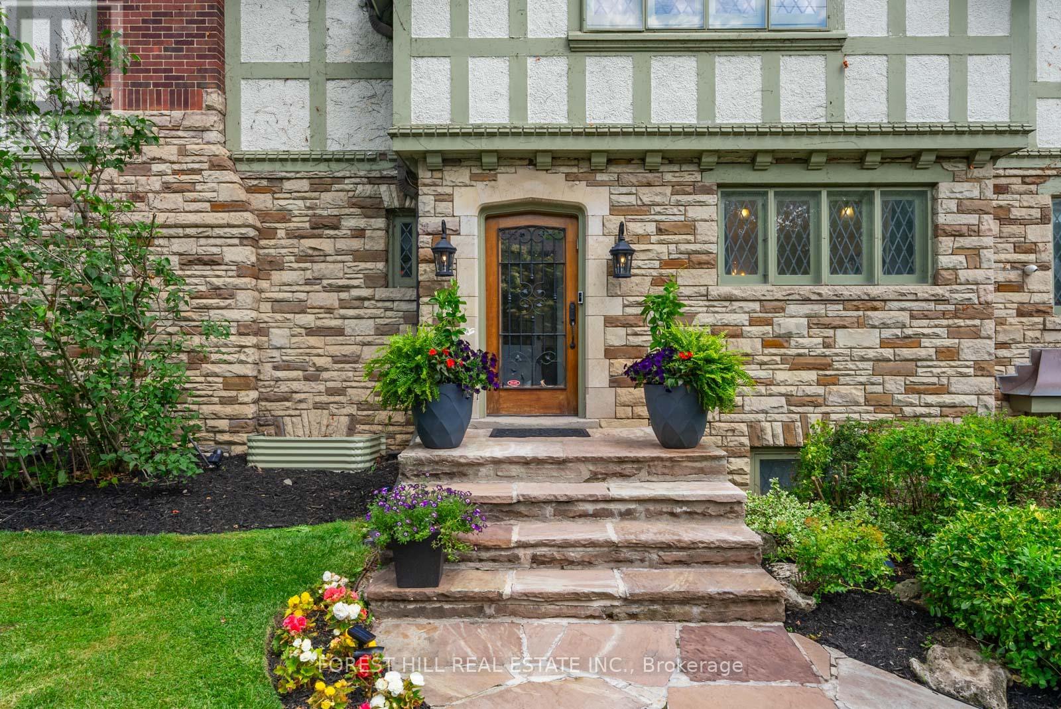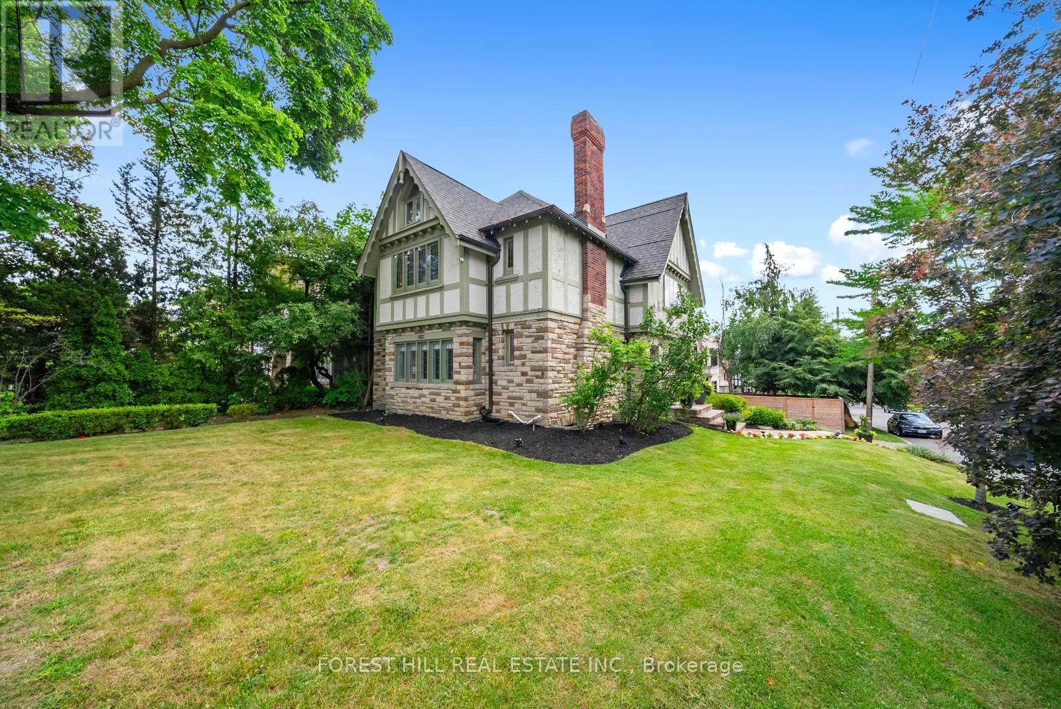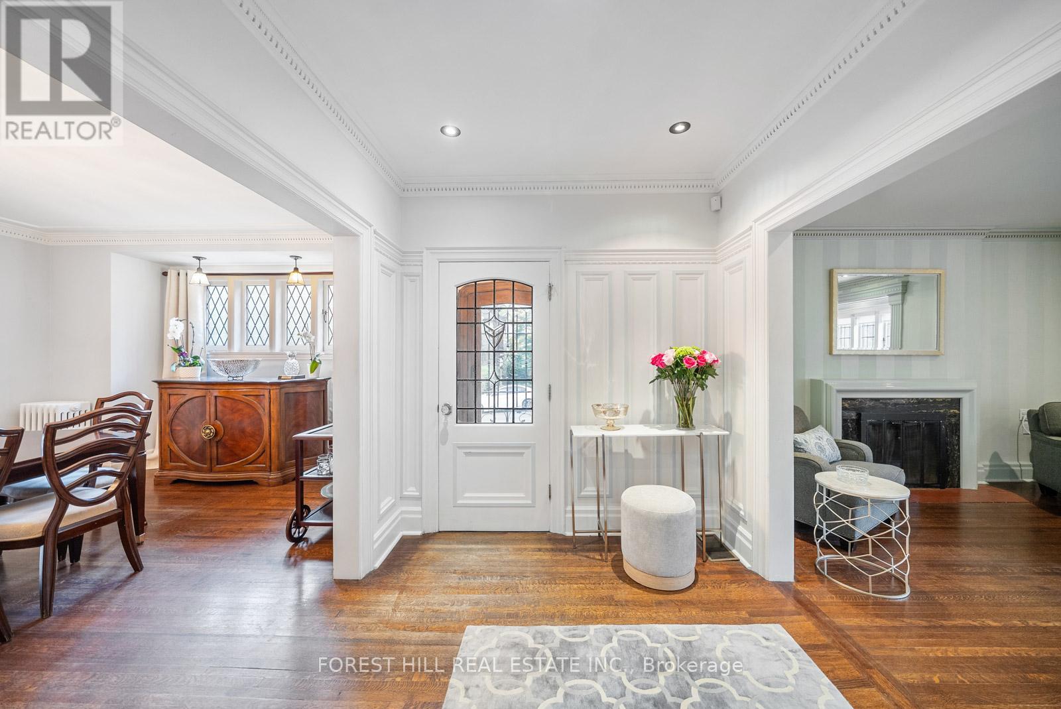39 Ava Road Toronto, Ontario M5P 1Y5
$4,299,000
Welcome to 39 Ava Road! An exceptional family home positioned on the S/E corner of Ava Rd & Rosemary Rd, in coveted Forest Hill South, attracts attention w/its stately, captivating curb appeal. Nestled on a generous 47xll0 ft lot in one of Toronto's most prestigious neighbourhoods, and offers approx 4,700sqft of luxurious living space. A thoughtfully designed centre hall floor plan blends refined entertaining w/everyday comfort. Expansive principal rms are adorned w/exquisite millwork, incl meticulously crafted wainscoting & crown moldings, sophisticated designer details that enrich the home's warm, inviting character. The custom-designed kitchen featuring clever design choices for functionality & beauty combined, includes solid wood cabinetry thru/out, large centre island, wall cabinetry w/leaded glass & interior lighting, granite countertops, & tumbled marble flrs. Sliding glass doors leads to an inviting outdoor deck, ideal for entertaining & overlooks a fully fenced, south facing backyard. Bring your outdoor dreams to life...a rare opportunity awaits! The home continues to impress w/4 generously sized bdrms. A breathtaking primary ste boasts a soaring 18+ft cathedral ceiling w/richly detailed wood beams. The luxurious ensuite is complete with marble basketweave flrs, freestanding soaking tub& arched shower w/steam system. The aesthetic exudes French Provincial charm w/a warm blend of rustic detail & refined finishes - an exquisite retreat you'll never want to leave. The lower level offers a 5th bdrm+ recreational space for the entire family! The rec/home theatre rm w/ b/i media projector & 100" movie screen w/surround sound is the perfect hang for cozy family nights. A bright, above-grade, office/games rm opens to the backyard patio thru sliding glass drs, and b/i garage w/direct interior access. In a sought after location w/in walking distance to Forest Hill Village shops, spas, gyms, cafes & restos. Near top-rated schools, parks &transit. 39 Ava Rd has it all (id:53661)
Open House
This property has open houses!
2:00 pm
Ends at:4:00 pm
2:00 pm
Ends at:4:00 pm
Property Details
| MLS® Number | C12259998 |
| Property Type | Single Family |
| Neigbourhood | Toronto—St. Paul's |
| Community Name | Forest Hill South |
| Amenities Near By | Park, Place Of Worship, Public Transit, Schools |
| Parking Space Total | 3 |
| Structure | Deck |
Building
| Bathroom Total | 4 |
| Bedrooms Above Ground | 4 |
| Bedrooms Below Ground | 1 |
| Bedrooms Total | 5 |
| Amenities | Fireplace(s) |
| Appliances | Garage Door Opener Remote(s), Oven - Built-in, Alarm System, Dishwasher, Dryer, Freezer, Home Theatre, Microwave, Oven, Range, Washer, Window Coverings, Refrigerator |
| Basement Development | Finished |
| Basement Features | Separate Entrance |
| Basement Type | N/a (finished) |
| Construction Style Attachment | Detached |
| Cooling Type | Central Air Conditioning |
| Exterior Finish | Stone, Brick |
| Fire Protection | Alarm System, Security System, Smoke Detectors |
| Fireplace Present | Yes |
| Fireplace Total | 1 |
| Flooring Type | Hardwood, Carpeted |
| Foundation Type | Concrete, Block |
| Half Bath Total | 1 |
| Heating Fuel | Natural Gas |
| Heating Type | Radiant Heat |
| Stories Total | 2 |
| Size Interior | 3,000 - 3,500 Ft2 |
| Type | House |
| Utility Water | Municipal Water |
Parking
| Garage |
Land
| Acreage | No |
| Fence Type | Fenced Yard |
| Land Amenities | Park, Place Of Worship, Public Transit, Schools |
| Landscape Features | Landscaped |
| Sewer | Sanitary Sewer |
| Size Depth | 110 Ft |
| Size Frontage | 47 Ft |
| Size Irregular | 47 X 110 Ft |
| Size Total Text | 47 X 110 Ft |
Rooms
| Level | Type | Length | Width | Dimensions |
|---|---|---|---|---|
| Second Level | Primary Bedroom | 5.79 m | 5.31 m | 5.79 m x 5.31 m |
| Second Level | Bedroom 2 | 4.04 m | 3.91 m | 4.04 m x 3.91 m |
| Second Level | Bedroom 3 | 4.17 m | 4.5 m | 4.17 m x 4.5 m |
| Second Level | Bedroom 4 | 4.75 m | 4.5 m | 4.75 m x 4.5 m |
| Lower Level | Bedroom 5 | 2.92 m | 4.01 m | 2.92 m x 4.01 m |
| Lower Level | Office | 5.36 m | 2.51 m | 5.36 m x 2.51 m |
| Lower Level | Utility Room | 4.47 m | 4.04 m | 4.47 m x 4.04 m |
| Lower Level | Recreational, Games Room | 5.59 m | 6.45 m | 5.59 m x 6.45 m |
| Main Level | Living Room | 7.62 m | 4.88 m | 7.62 m x 4.88 m |
| Main Level | Dining Room | 5.28 m | 4.06 m | 5.28 m x 4.06 m |
| Main Level | Kitchen | 4.19 m | 4.88 m | 4.19 m x 4.88 m |
| Main Level | Eating Area | 4.14 m | 2.59 m | 4.14 m x 2.59 m |
| Main Level | Family Room | 4.67 m | 3.45 m | 4.67 m x 3.45 m |
https://www.realtor.ca/real-estate/28552997/39-ava-road-toronto-forest-hill-south-forest-hill-south

