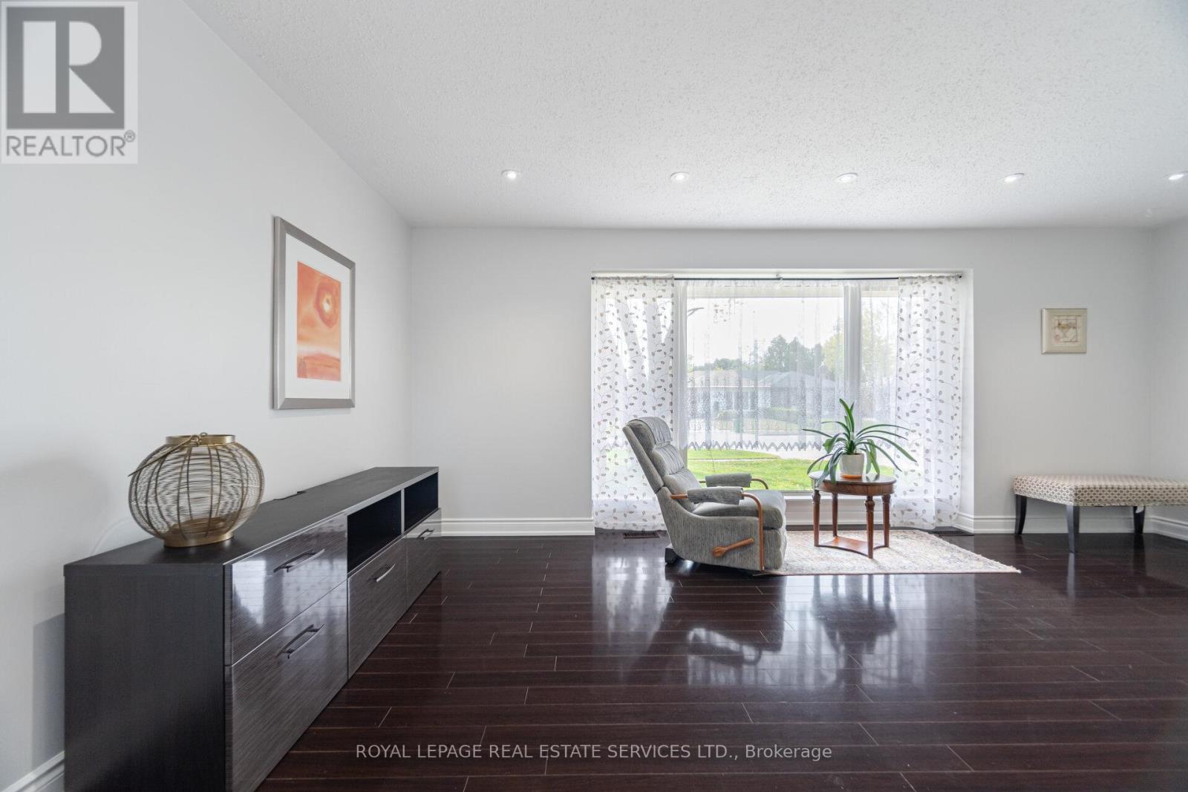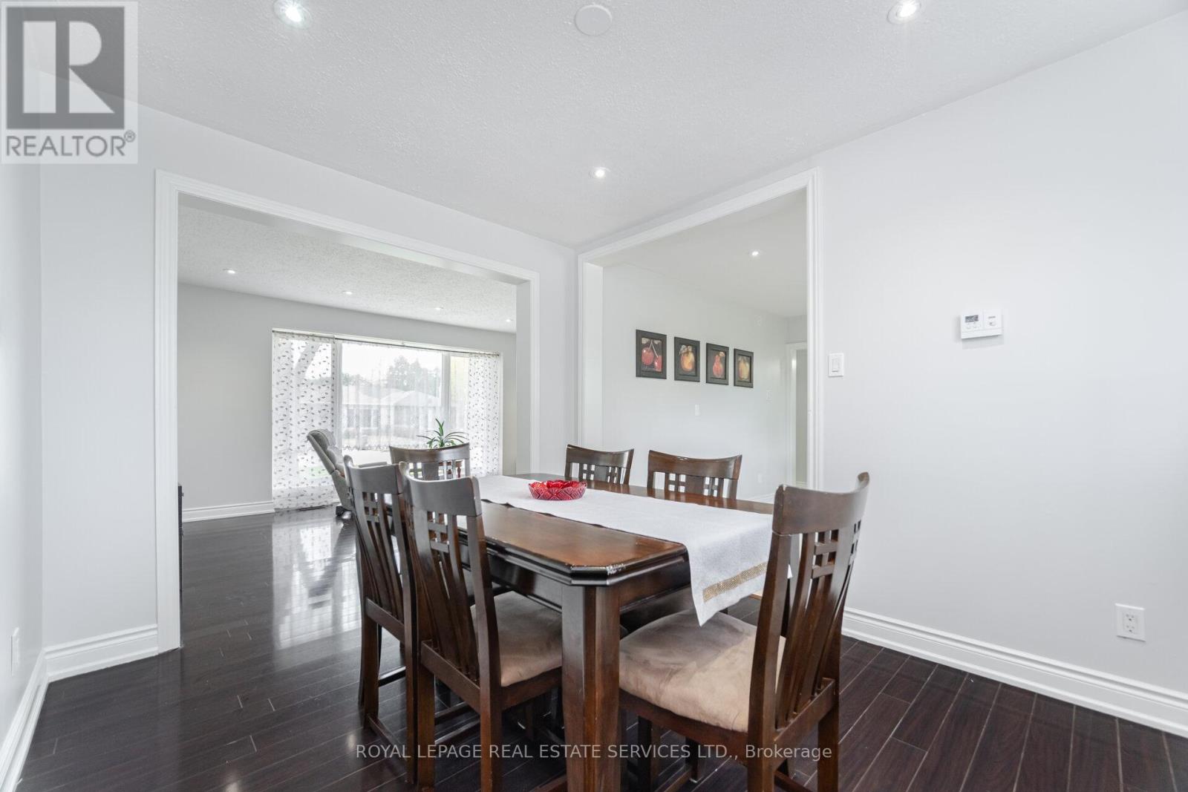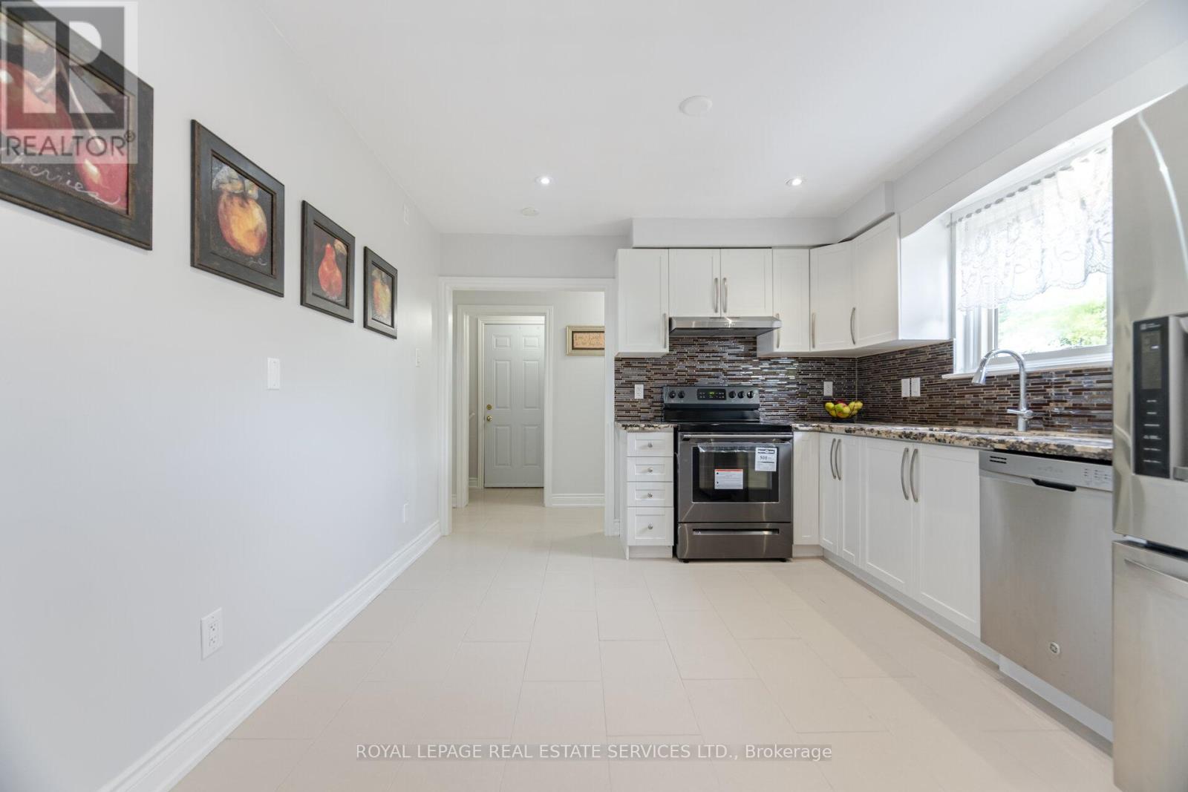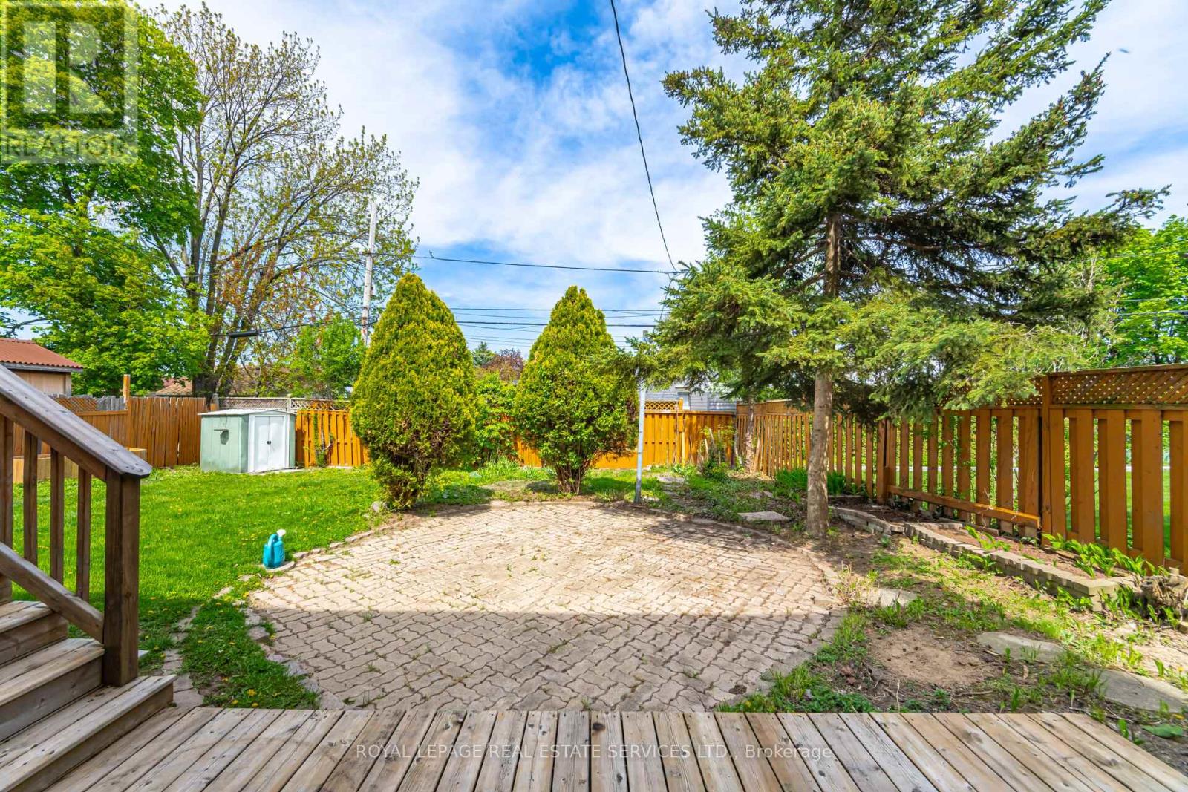4 Bedroom
4 Bathroom
1,500 - 2,000 ft2
Central Air Conditioning
Forced Air
$999,000
Welcome to 39 Aberdeen Crescent.This charming two-story home features a spacious layout with three generously sized bedrooms and an inviting eat-in-kitchen with quartz countertops. The main floor boasts an open-concept design and a large living room filled with natural light, thanks to the bay window. You'll also find a separate dining room and an upgraded kitchen equipped with stainless steel appliances. The kitchen, dining room, and living room are all enhanced with pot lights. Pot Lights are also installed in all three second - floor bedrooms. Upstairs, the second floor offers three spacious bedrooms and two full bathrooms. The primary bedroom includes a three-piece ensuite and large walk in closet. The Two additional bedrooms feature walk in closet and big windows and share a second full sized bathroom. Enjoy a fully fenced yard with no sidewalk-making snow shoveling easier. Conveniently located close to schools, public transit and parks.A must-see property-ready for you to move in and make it your own! (id:53661)
Property Details
|
MLS® Number
|
W12145819 |
|
Property Type
|
Single Family |
|
Community Name
|
Avondale |
|
Features
|
Carpet Free |
|
Parking Space Total
|
3 |
|
Structure
|
Deck, Patio(s), Shed |
Building
|
Bathroom Total
|
4 |
|
Bedrooms Above Ground
|
3 |
|
Bedrooms Below Ground
|
1 |
|
Bedrooms Total
|
4 |
|
Appliances
|
Dishwasher, Dryer, Stove, Washer, Window Coverings, Refrigerator |
|
Basement Features
|
Separate Entrance |
|
Basement Type
|
Full |
|
Construction Style Attachment
|
Detached |
|
Cooling Type
|
Central Air Conditioning |
|
Exterior Finish
|
Brick, Vinyl Siding |
|
Flooring Type
|
Ceramic, Laminate |
|
Foundation Type
|
Unknown |
|
Half Bath Total
|
1 |
|
Heating Fuel
|
Natural Gas |
|
Heating Type
|
Forced Air |
|
Stories Total
|
2 |
|
Size Interior
|
1,500 - 2,000 Ft2 |
|
Type
|
House |
|
Utility Water
|
Municipal Water |
Parking
Land
|
Acreage
|
No |
|
Sewer
|
Sanitary Sewer |
|
Size Depth
|
110 Ft |
|
Size Frontage
|
55 Ft |
|
Size Irregular
|
55 X 110 Ft |
|
Size Total Text
|
55 X 110 Ft |
|
Zoning Description
|
Rm |
Rooms
| Level |
Type |
Length |
Width |
Dimensions |
|
Second Level |
Primary Bedroom |
4.7 m |
2.7 m |
4.7 m x 2.7 m |
|
Second Level |
Bedroom 2 |
3.1 m |
4.1 m |
3.1 m x 4.1 m |
|
Second Level |
Bedroom 3 |
3.1 m |
3.3 m |
3.1 m x 3.3 m |
|
Second Level |
Bathroom |
1.6 m |
2.7 m |
1.6 m x 2.7 m |
|
Second Level |
Bathroom |
2.3 m |
2.2 m |
2.3 m x 2.2 m |
|
Basement |
Kitchen |
1.8 m |
3.2 m |
1.8 m x 3.2 m |
|
Basement |
Bedroom |
3 m |
3 m |
3 m x 3 m |
|
Basement |
Bathroom |
1.7 m |
2.1 m |
1.7 m x 2.1 m |
|
Basement |
Living Room |
7.3 m |
3.2 m |
7.3 m x 3.2 m |
|
Main Level |
Kitchen |
3.65 m |
3 m |
3.65 m x 3 m |
|
Main Level |
Dining Room |
2.95 m |
3.3 m |
2.95 m x 3.3 m |
|
Main Level |
Living Room |
5.9 m |
3.3 m |
5.9 m x 3.3 m |
https://www.realtor.ca/real-estate/28307033/39-aberdeen-crescent-e-brampton-avondale-avondale














































