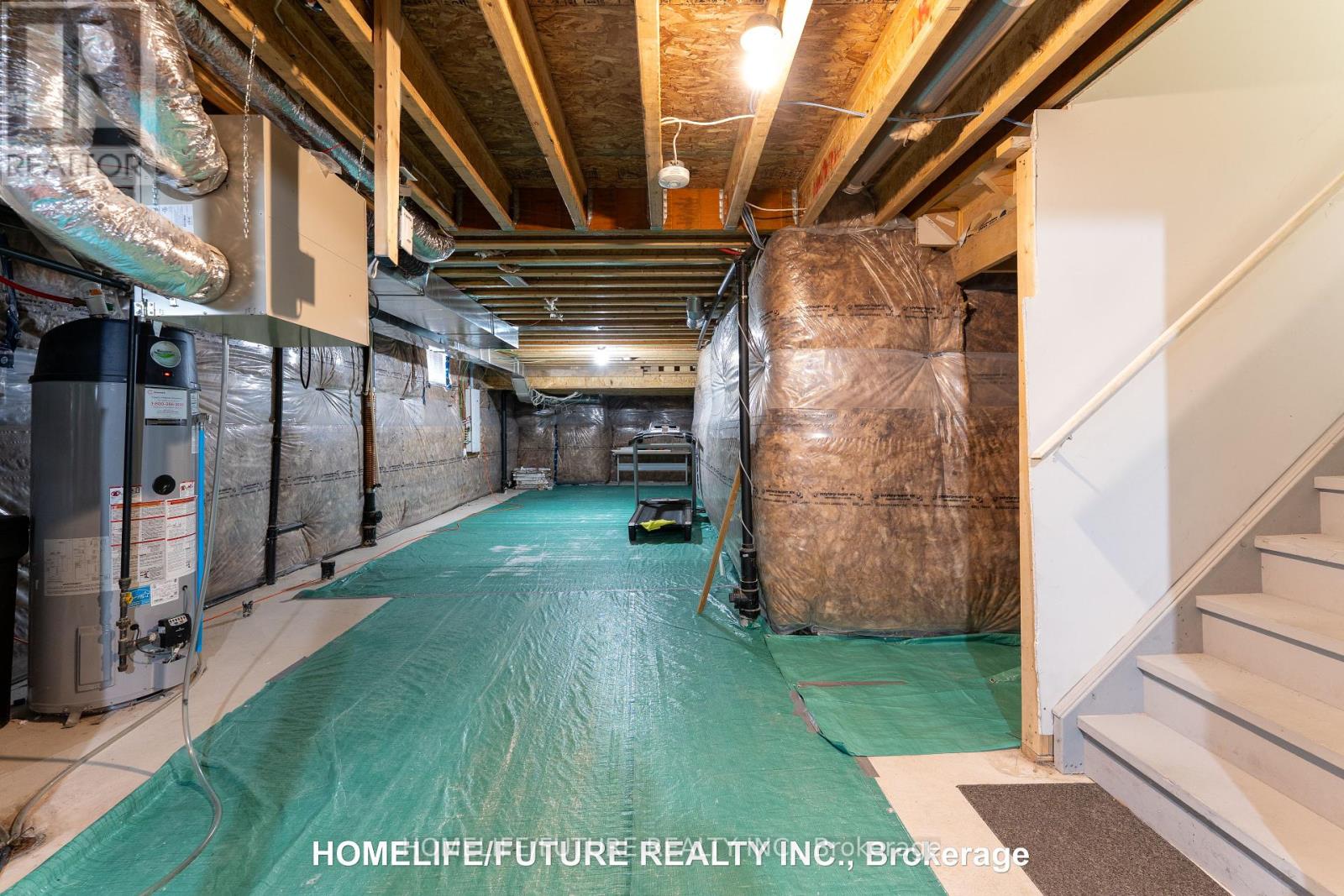3877 Tufgar Crescent Burlington, Ontario L7M 1N7
$1,299,900
Welcome To Your Next Chapter In This Beautiful 4-Bedroom Detached Home, Now Available For Sale. Nestled In One Of The Most Desirable, Family-Friendly Neighborhoods, This Move-In Ready Gem Features 9-Foot Ceilings And Elegant Hardwood Floors Throughout The Main Level. The Gourmet Kitchen Shines With High-End Appliances, Quartz Countertops, And Modern Pot Lighting Perfect For Any Home Chef. Upstairs, You'll Find Four Spacious 4 Bedrooms, Including A Primary Suite With A Walk-In Closet And A Convenient Upstairs Laundry Room. Enjoy Nearby Shopping, Dining. All With Easy Access To Highway 407. The Fully Fenced Backyard This Meticulously Maintained Home Is A Commuters Dream, With Quick Access To 407, 403, QEW, And Dundas Street. (id:53661)
Open House
This property has open houses!
2:00 pm
Ends at:4:00 pm
2:00 pm
Ends at:4:00 pm
2:00 pm
Ends at:4:00 pm
2:00 pm
Ends at:4:00 pm
Property Details
| MLS® Number | W12152302 |
| Property Type | Single Family |
| Neigbourhood | Alton |
| Community Name | Alton |
| Equipment Type | Water Heater - Gas |
| Parking Space Total | 2 |
| Rental Equipment Type | Water Heater - Gas |
Building
| Bathroom Total | 3 |
| Bedrooms Above Ground | 4 |
| Bedrooms Total | 4 |
| Appliances | Garage Door Opener Remote(s), Water Softener, Dishwasher, Dryer, Microwave, Stove, Washer, Refrigerator |
| Basement Development | Unfinished |
| Basement Type | N/a (unfinished) |
| Construction Style Attachment | Detached |
| Cooling Type | Central Air Conditioning |
| Exterior Finish | Stone |
| Fireplace Present | Yes |
| Fireplace Total | 1 |
| Flooring Type | Carpeted |
| Foundation Type | Unknown |
| Half Bath Total | 1 |
| Heating Fuel | Natural Gas |
| Heating Type | Forced Air |
| Stories Total | 2 |
| Size Interior | 1,500 - 2,000 Ft2 |
| Type | House |
| Utility Water | Municipal Water |
Parking
| Attached Garage | |
| Garage |
Land
| Acreage | No |
| Sewer | Sanitary Sewer |
| Size Depth | 85 Ft ,3 In |
| Size Frontage | 31 Ft |
| Size Irregular | 31 X 85.3 Ft |
| Size Total Text | 31 X 85.3 Ft |
Rooms
| Level | Type | Length | Width | Dimensions |
|---|---|---|---|---|
| Second Level | Primary Bedroom | 4.88 m | 3.66 m | 4.88 m x 3.66 m |
| Second Level | Bedroom 2 | 3.29 m | 3.23 m | 3.29 m x 3.23 m |
| Second Level | Bedroom 3 | 3.05 m | 3.66 m | 3.05 m x 3.66 m |
| Second Level | Bedroom 4 | 3.84 m | 3.6 m | 3.84 m x 3.6 m |
| Second Level | Laundry Room | Measurements not available | ||
| Main Level | Great Room | 4.57 m | 4.08 m | 4.57 m x 4.08 m |
| Main Level | Living Room | 3.84 m | 3.66 m | 3.84 m x 3.66 m |
| Main Level | Kitchen | 2.44 m | 5.36 m | 2.44 m x 5.36 m |
| Main Level | Eating Area | 2.44 m | 3.66 m | 2.44 m x 3.66 m |
Utilities
| Sewer | Installed |
https://www.realtor.ca/real-estate/28320867/3877-tufgar-crescent-burlington-alton-alton







































