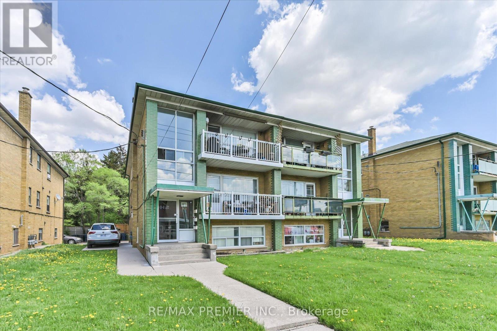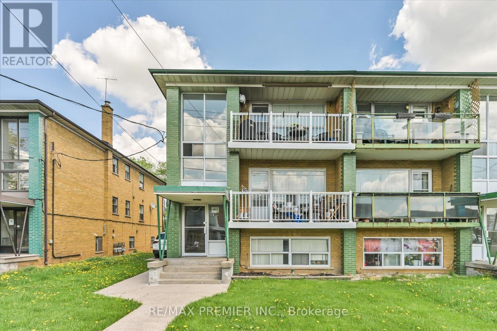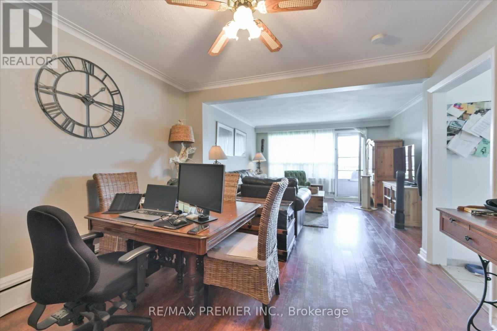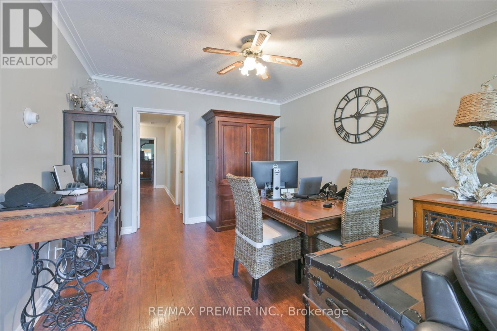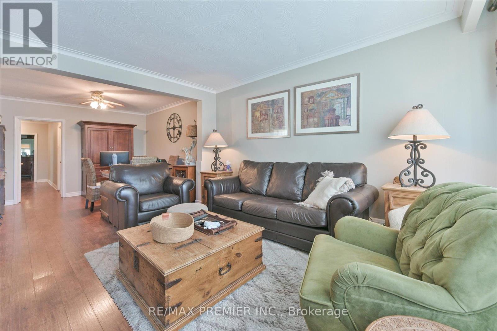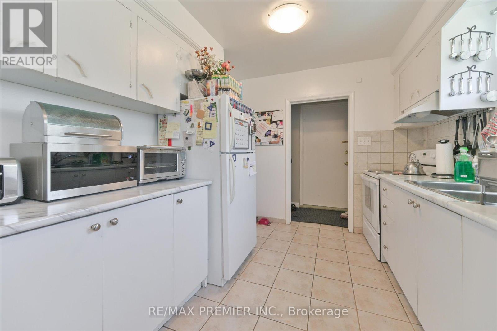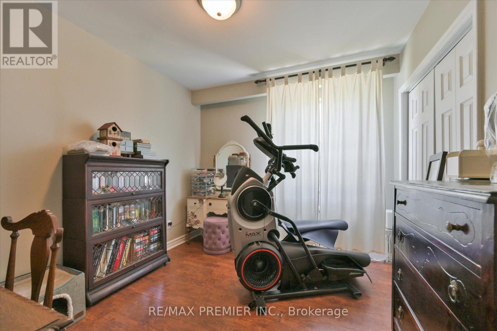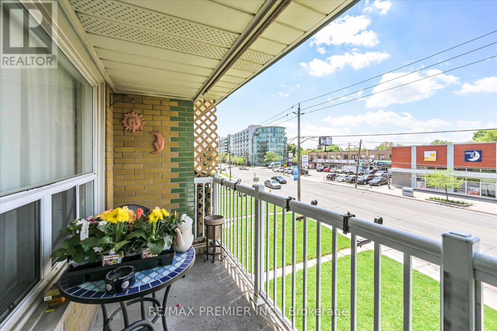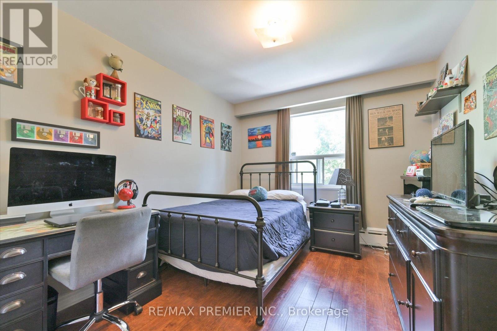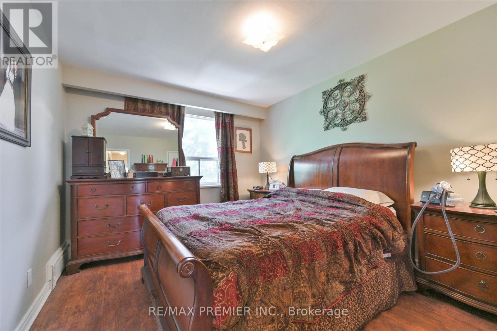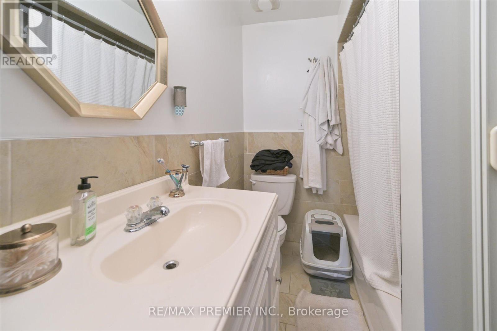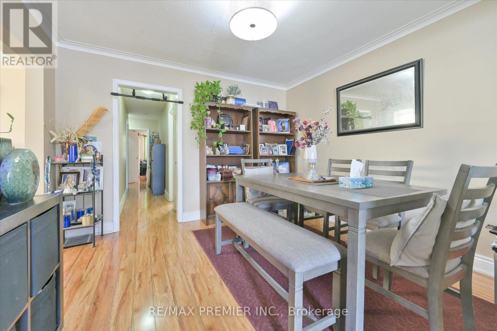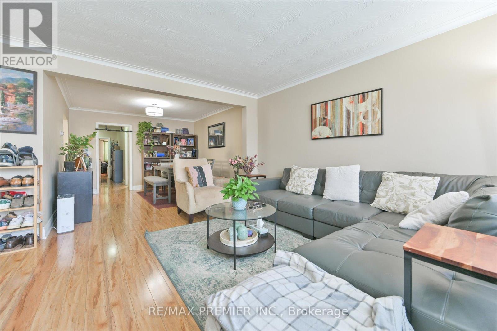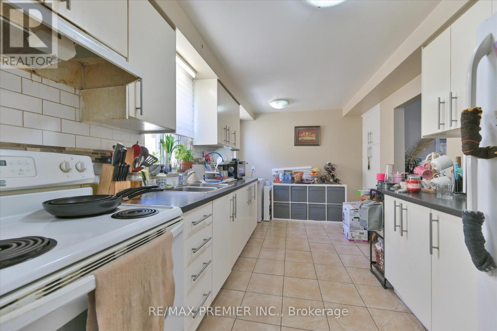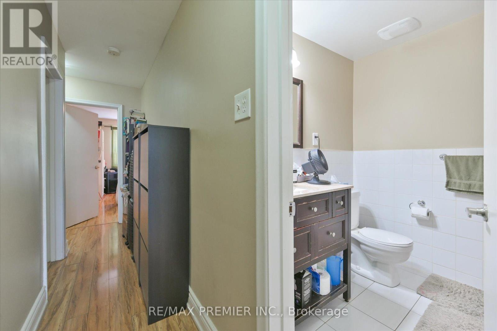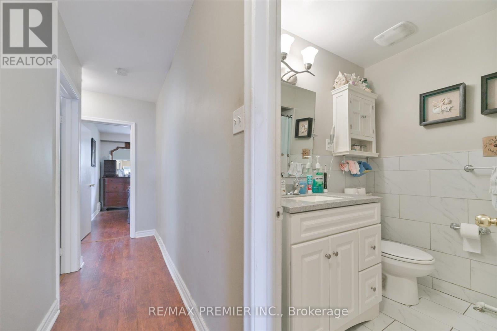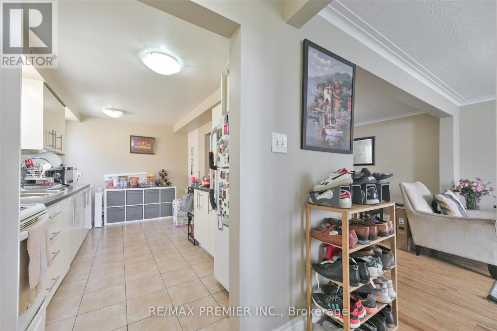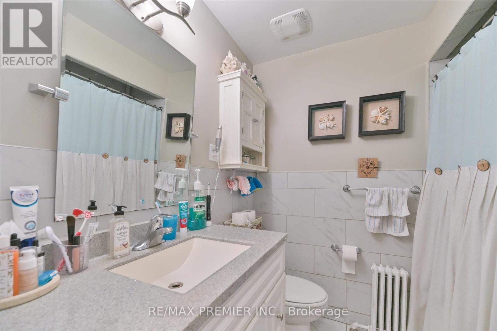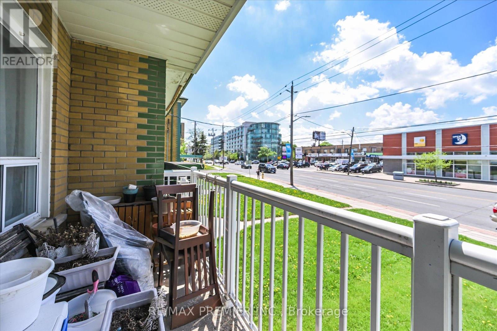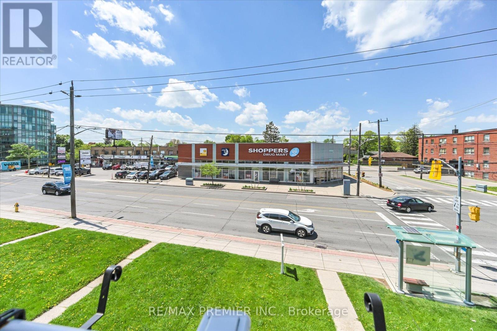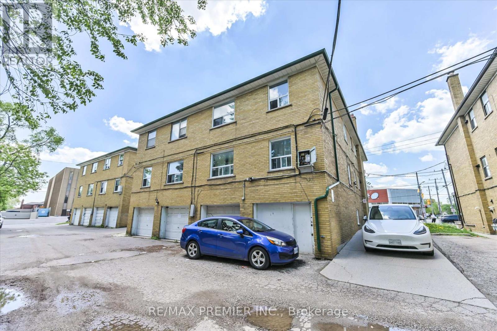7 Bedroom
5 Bathroom
2,500 - 3,000 ft2
Window Air Conditioner
Hot Water Radiator Heat
$1,480,000
Fantastic Opportunity To Own A Legal Triplex On A 32' X 125' Lot In The Highly Sought-After Lansing-Westgate Neighbourhood Of North York. This Well-Maintained Property Features Two Spacious 3-Bedroom, 2-Bathroom Units And A Bright 1-Bedroom Basement Unit With A Separate Entrance. Ideal For Investors Seeking Rental Income And Long-Term Growth Potential. Located Steps From Schools, Synagogues, Parks, And Community Amenities, With Convenient TTC Access Via Multiple Bus Routes Connecting To Wilson Station, Sheppard-Yonge Station, And Bathurst Station. Minutes To Yorkdale Mall, Highway 401, Allen Road, And The Prosserman JCC, This Property Offers Solid Long-Term Value In A Rapidly Appreciating Pocket Of The City. (id:53661)
Property Details
|
MLS® Number
|
C12159751 |
|
Property Type
|
Multi-family |
|
Neigbourhood
|
Lansing-Westgate |
|
Community Name
|
Lansing-Westgate |
|
Features
|
Carpet Free |
|
Parking Space Total
|
7 |
Building
|
Bathroom Total
|
5 |
|
Bedrooms Above Ground
|
7 |
|
Bedrooms Total
|
7 |
|
Appliances
|
Oven, Refrigerator |
|
Basement Development
|
Finished |
|
Basement Features
|
Separate Entrance |
|
Basement Type
|
N/a (finished) |
|
Cooling Type
|
Window Air Conditioner |
|
Exterior Finish
|
Brick |
|
Foundation Type
|
Concrete |
|
Heating Fuel
|
Natural Gas |
|
Heating Type
|
Hot Water Radiator Heat |
|
Stories Total
|
2 |
|
Size Interior
|
2,500 - 3,000 Ft2 |
|
Type
|
Triplex |
|
Utility Water
|
Municipal Water |
Parking
Land
|
Acreage
|
No |
|
Sewer
|
Sanitary Sewer |
|
Size Depth
|
125 Ft ,2 In |
|
Size Frontage
|
32 Ft ,2 In |
|
Size Irregular
|
32.2 X 125.2 Ft |
|
Size Total Text
|
32.2 X 125.2 Ft |
Rooms
| Level |
Type |
Length |
Width |
Dimensions |
|
Second Level |
Living Room |
4.17 m |
4.01 m |
4.17 m x 4.01 m |
|
Second Level |
Dining Room |
3.38 m |
3.57 m |
3.38 m x 3.57 m |
|
Second Level |
Kitchen |
3.23 m |
4.51 m |
3.23 m x 4.51 m |
|
Second Level |
Bedroom |
3.22 m |
2.9 m |
3.22 m x 2.9 m |
|
Second Level |
Bedroom |
3 m |
3.78 m |
3 m x 3.78 m |
|
Second Level |
Primary Bedroom |
3.18 m |
3.78 m |
3.18 m x 3.78 m |
|
Second Level |
Bathroom |
1.85 m |
2.68 m |
1.85 m x 2.68 m |
|
Second Level |
Bathroom |
1.85 m |
2.2 m |
1.85 m x 2.2 m |
|
Third Level |
Kitchen |
3.35 m |
4.51 m |
3.35 m x 4.51 m |
|
Third Level |
Bedroom |
3.35 m |
2.85 m |
3.35 m x 2.85 m |
|
Third Level |
Bedroom |
2.99 m |
3.91 m |
2.99 m x 3.91 m |
|
Third Level |
Primary Bedroom |
3.19 m |
3.91 m |
3.19 m x 3.91 m |
|
Third Level |
Bathroom |
1.88 m |
2.71 m |
1.88 m x 2.71 m |
|
Third Level |
Bathroom |
1.88 m |
2.19 m |
1.88 m x 2.19 m |
|
Third Level |
Living Room |
5.43 m |
4.08 m |
5.43 m x 4.08 m |
|
Third Level |
Dining Room |
3.42 m |
3.35 m |
3.42 m x 3.35 m |
|
Basement |
Bathroom |
1.88 m |
2.19 m |
1.88 m x 2.19 m |
https://www.realtor.ca/real-estate/28337098/3871-bathurst-street-toronto-lansing-westgate-lansing-westgate

