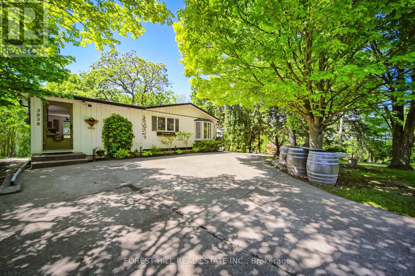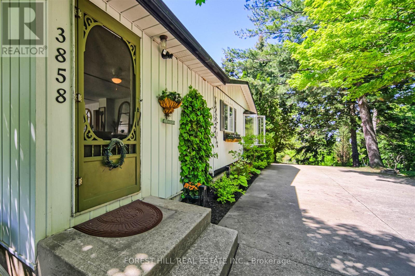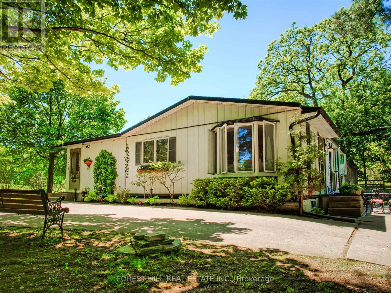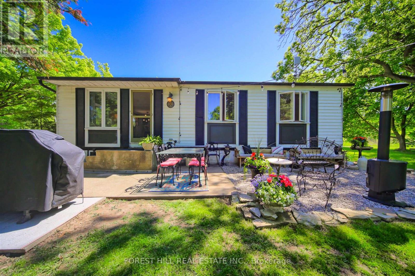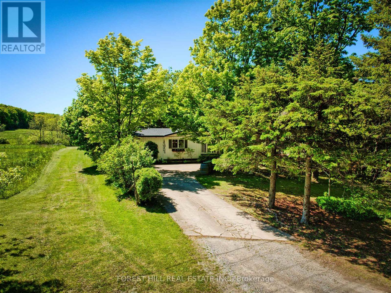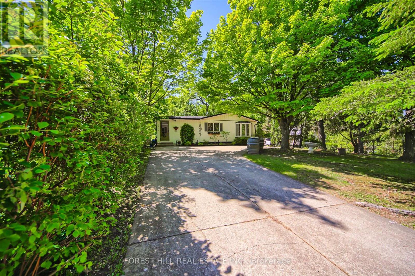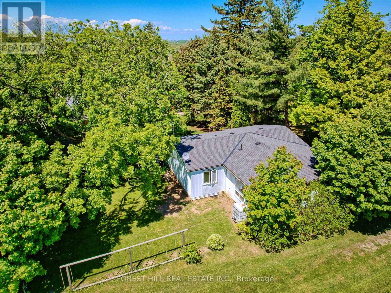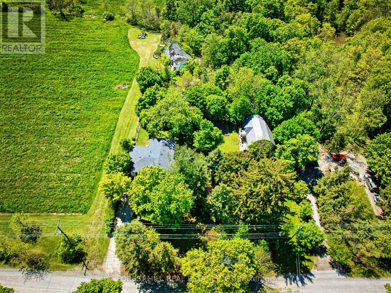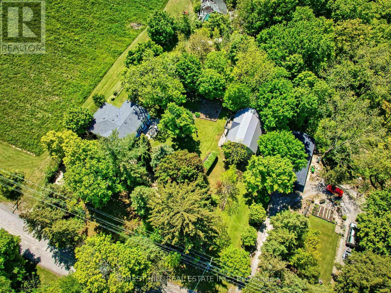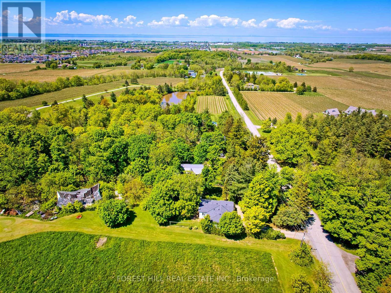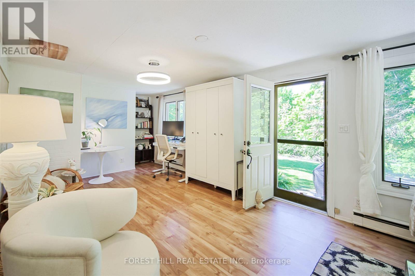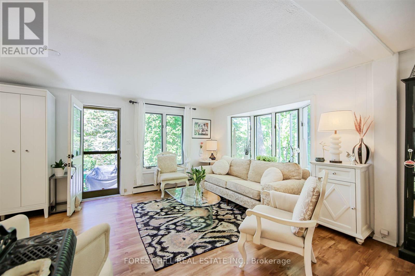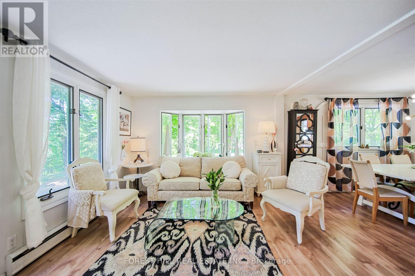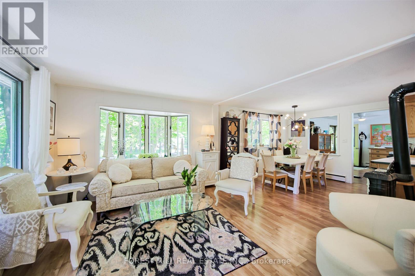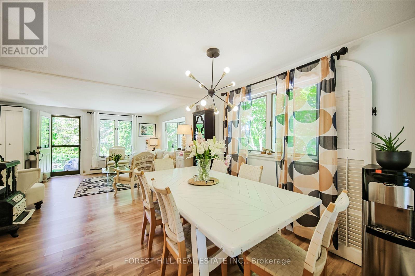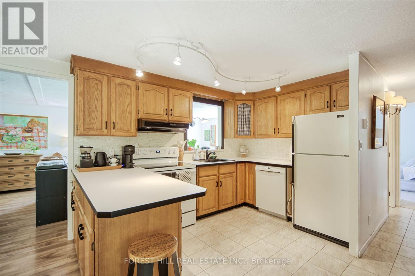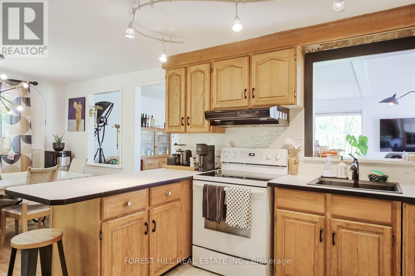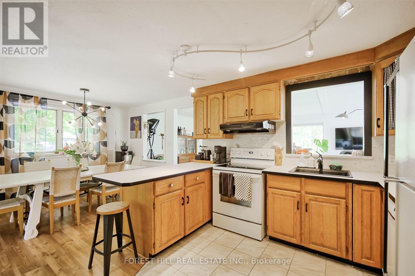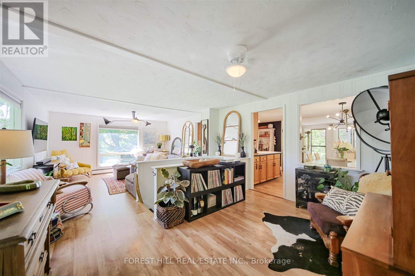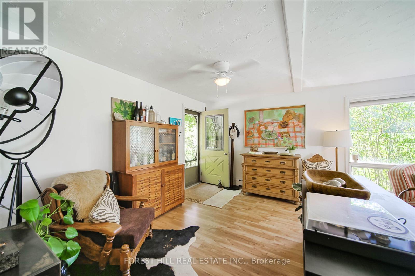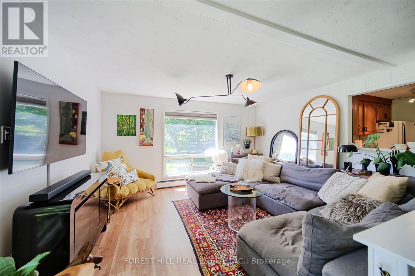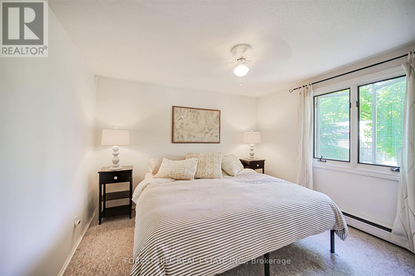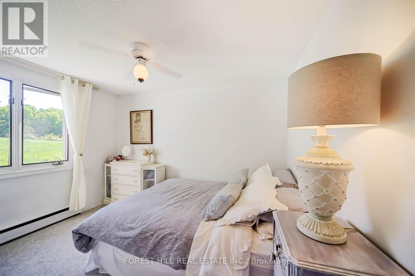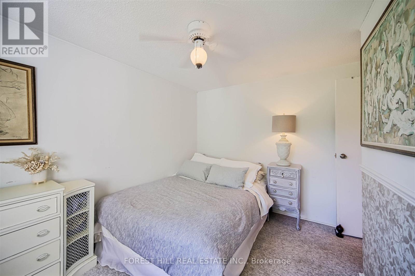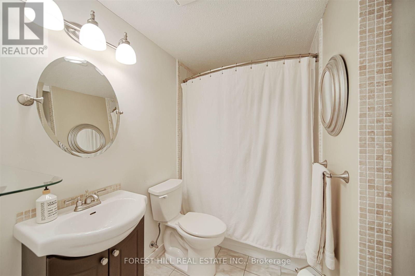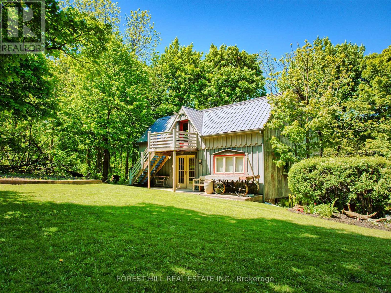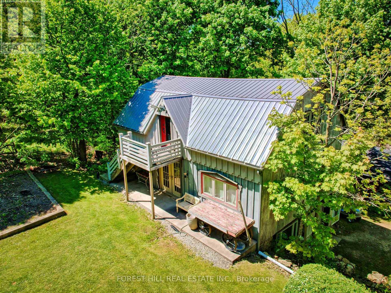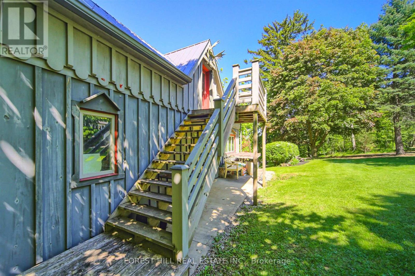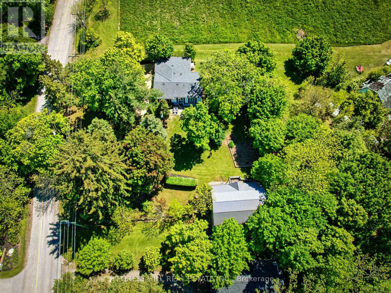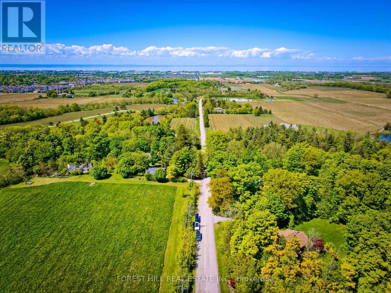2 Bedroom
1 Bathroom
1,100 - 1,500 ft2
Bungalow
Radiant Heat
$749,000
Welcome to 3858 Aberdeen Road, a Beautiful Country Home on Most Desirable Beamsville Plateau! This Property Boasts a Picturesque Setting Surrounded by Mature Trees, Gardens, and Nearby Vineyards. Featuring a 160 x 126 Lot with Natures Delight at Your Door Step. Spacious (1271 Square Feet) 2+1 Bedroom Bungalow Bursting with Charm + Massive 3-Storey Historic Barn. Bright and Spacious Living and Dining Area + Separate Family Room. Inviting Kitchen with Plenty of Cabinetry and Breakfast Bar. Two Well Sized Bedrooms with Closet Space. Mature Foliage, Scenic Dead End Road, Yet Close to Town with City Conveniences. Enjoy the Best of Both Worlds with a Convenient Location Just Minutes to Downtown, Schools, Shopping, Restaurants, Cafes, and Easy Access to the QEW. A Fantastic Opportunity, Endless Potential, Awaiting your Personal Touches! (id:53661)
Property Details
|
MLS® Number
|
X12177936 |
|
Property Type
|
Single Family |
|
Community Name
|
982 - Beamsville |
|
Parking Space Total
|
5 |
Building
|
Bathroom Total
|
1 |
|
Bedrooms Above Ground
|
2 |
|
Bedrooms Total
|
2 |
|
Appliances
|
Dishwasher, Dryer, Stove, Washer, Window Coverings, Refrigerator |
|
Architectural Style
|
Bungalow |
|
Basement Development
|
Partially Finished |
|
Basement Type
|
Full (partially Finished) |
|
Construction Style Attachment
|
Detached |
|
Exterior Finish
|
Aluminum Siding |
|
Flooring Type
|
Laminate, Carpeted |
|
Foundation Type
|
Unknown |
|
Heating Fuel
|
Natural Gas |
|
Heating Type
|
Radiant Heat |
|
Stories Total
|
1 |
|
Size Interior
|
1,100 - 1,500 Ft2 |
|
Type
|
House |
|
Utility Water
|
Cistern |
Parking
Land
|
Acreage
|
No |
|
Sewer
|
Septic System |
|
Size Depth
|
126 Ft ,2 In |
|
Size Frontage
|
160 Ft |
|
Size Irregular
|
160 X 126.2 Ft |
|
Size Total Text
|
160 X 126.2 Ft |
Rooms
| Level |
Type |
Length |
Width |
Dimensions |
|
Main Level |
Foyer |
4.32 m |
2.76 m |
4.32 m x 2.76 m |
|
Main Level |
Living Room |
5.12 m |
4.31 m |
5.12 m x 4.31 m |
|
Main Level |
Dining Room |
2.71 m |
3.38 m |
2.71 m x 3.38 m |
|
Main Level |
Kitchen |
3.42 m |
3.21 m |
3.42 m x 3.21 m |
|
Main Level |
Family Room |
6.94 m |
3.55 m |
6.94 m x 3.55 m |
|
Main Level |
Primary Bedroom |
3.23 m |
3.43 m |
3.23 m x 3.43 m |
|
Main Level |
Bedroom 2 |
3.41 m |
2.53 m |
3.41 m x 2.53 m |
https://www.realtor.ca/real-estate/28377051/3858-aberdeen-road-lincoln-beamsville-982-beamsville

