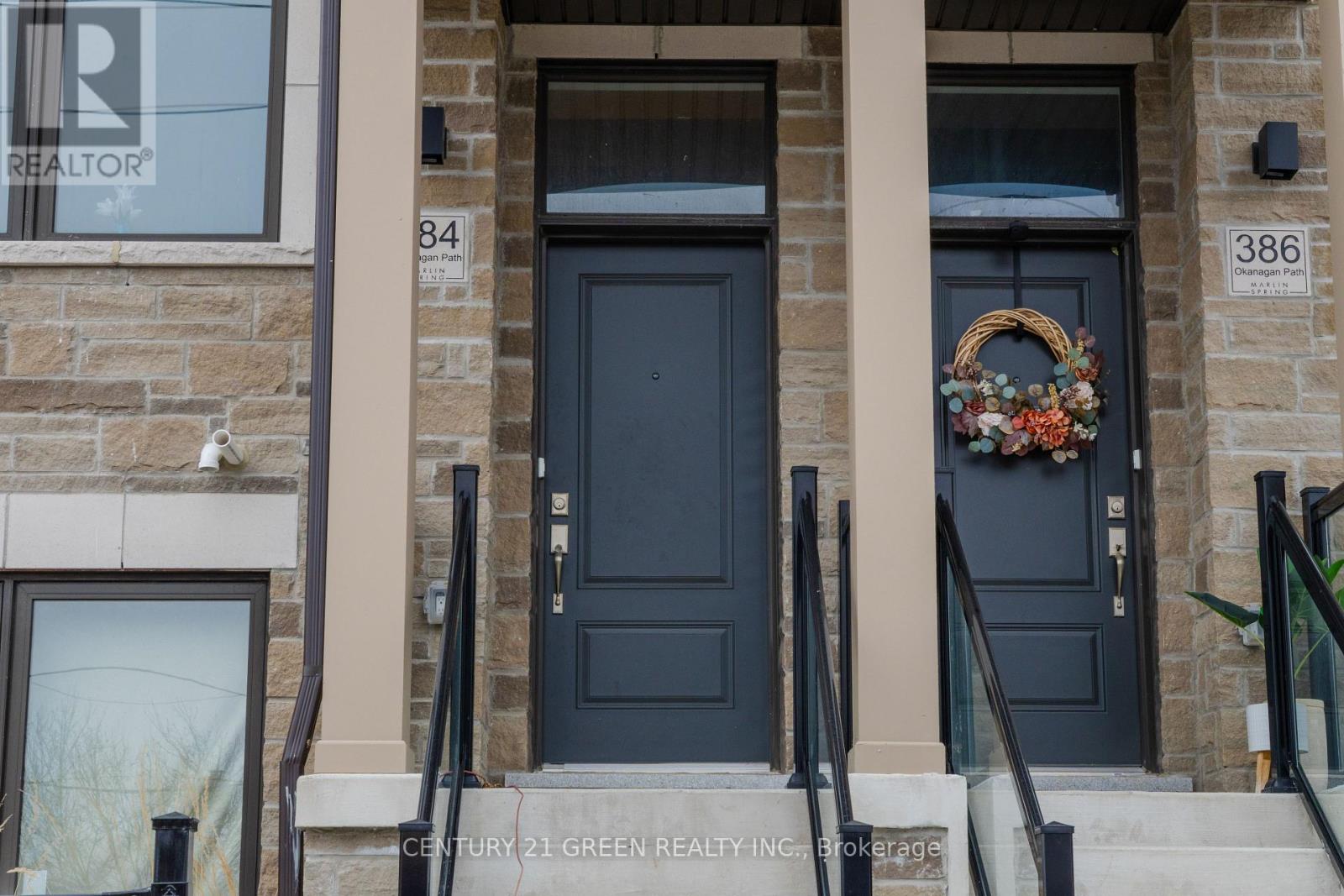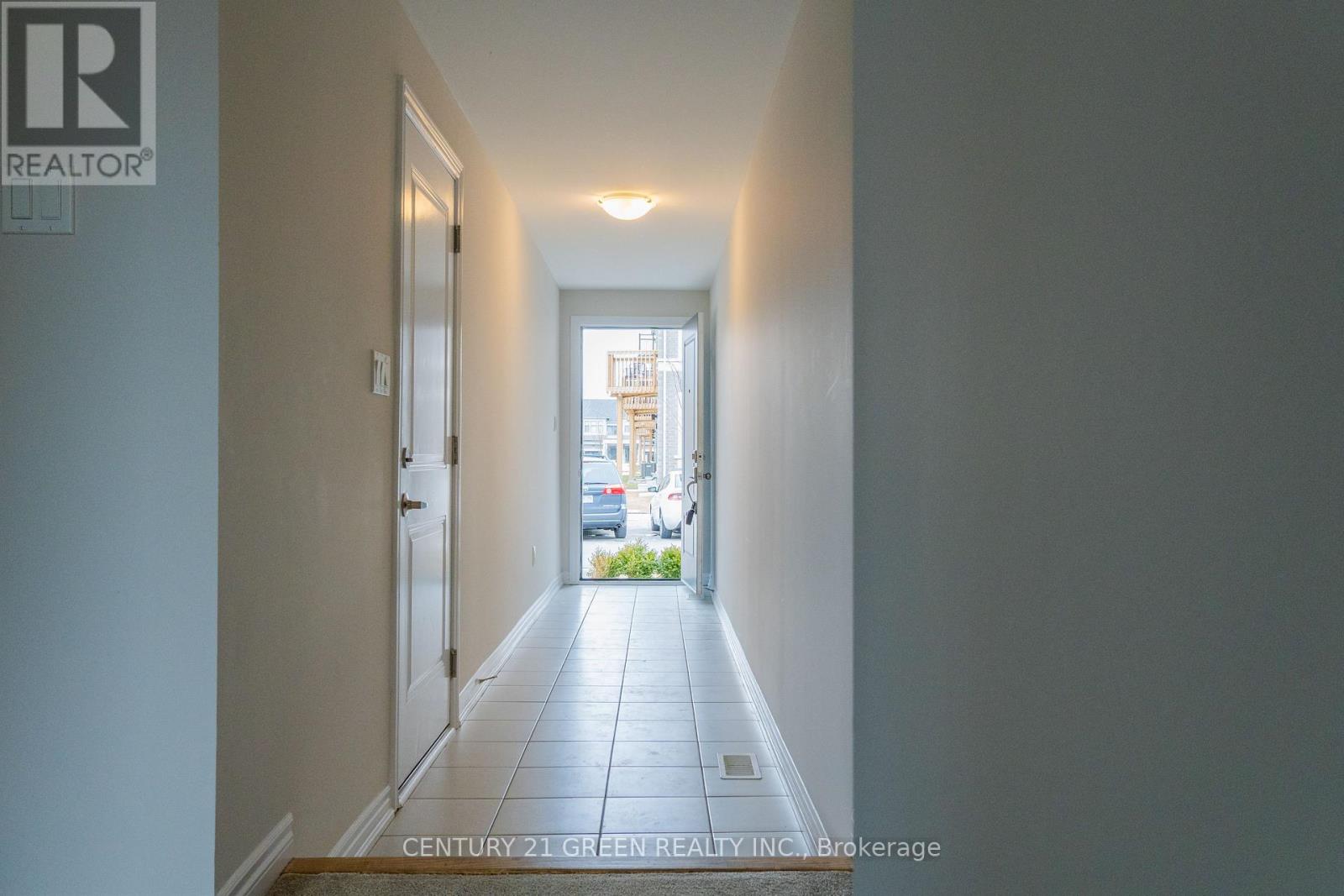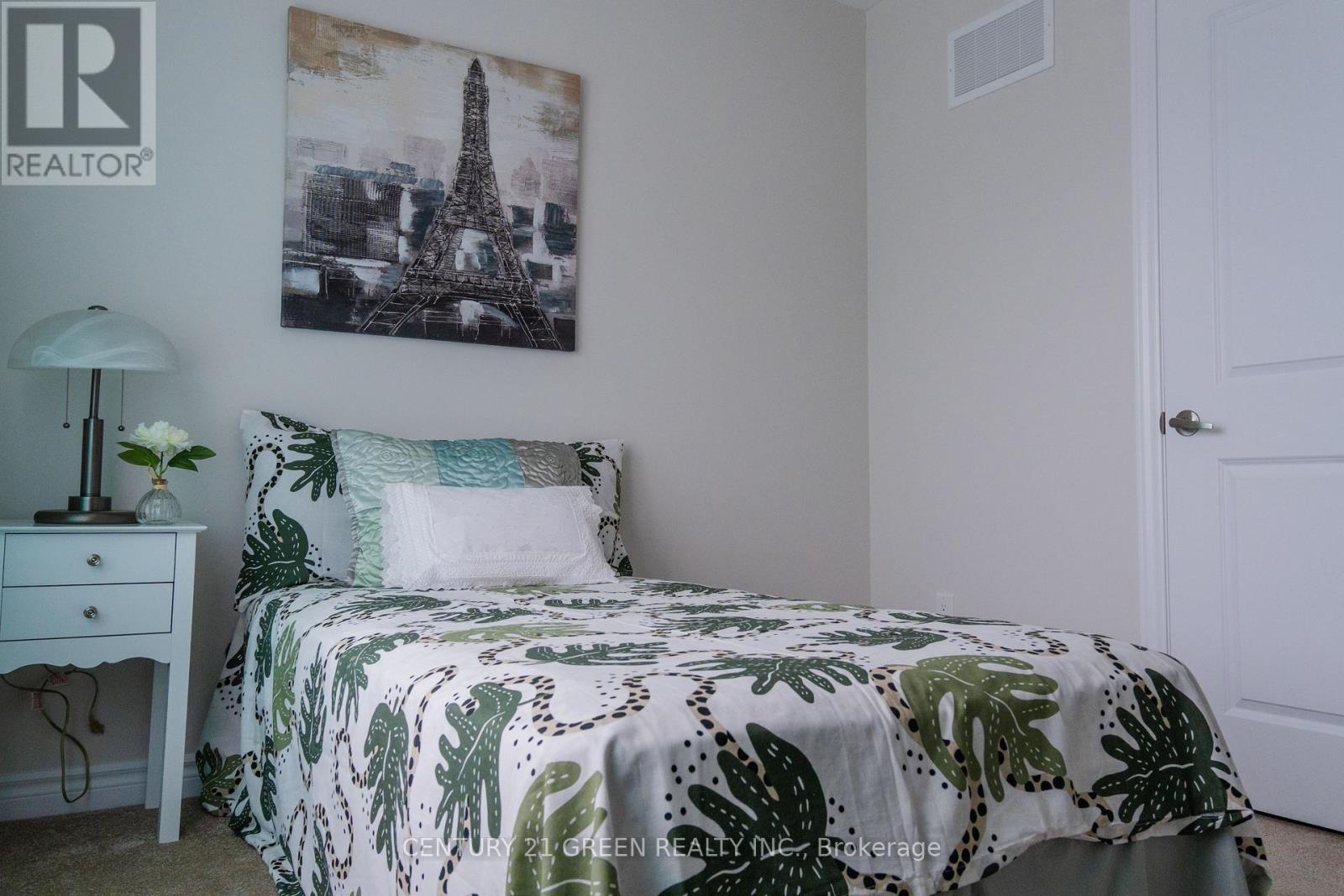4 Bedroom
3 Bathroom
1,500 - 2,000 ft2
Central Air Conditioning
Forced Air
$3,000 Monthly
This newly built, A freehold townhome offers approximately 2,000 sqft across three levels, featuring 3 bedrooms and 3 bathrooms. On the first floor, you'll find access to the garage. A closet and a spacious family room with a large window, which converted into a 4th bedroom. The home has a double-door entry, allowing access from both the front and back. The second floor boasts an expansive great room with a 9-foot flat ceiling, a modern kitchen with ample space, and a walkout balcony. Upstairs, there are 3 well- appointed bedrooms, including a primary suite with an Ensuite bathroom, a closet, and a large window. The second bedroom features a closet and large window. The property also comes with a Conveniently located near major highways, parks, major stores, and universities, this home is perfect for those seeking both comfort and accessibility. A better option with your buyer a First Time Home. (id:53661)
Property Details
|
MLS® Number
|
E12204002 |
|
Property Type
|
Single Family |
|
Neigbourhood
|
Harmony |
|
Community Name
|
Donevan |
|
Amenities Near By
|
Park, Public Transit, Schools |
|
Community Features
|
School Bus |
|
Parking Space Total
|
2 |
Building
|
Bathroom Total
|
3 |
|
Bedrooms Above Ground
|
4 |
|
Bedrooms Total
|
4 |
|
Age
|
0 To 5 Years |
|
Basement Type
|
Full |
|
Construction Style Attachment
|
Attached |
|
Cooling Type
|
Central Air Conditioning |
|
Exterior Finish
|
Brick, Concrete |
|
Flooring Type
|
Laminate, Carpeted |
|
Foundation Type
|
Concrete |
|
Half Bath Total
|
1 |
|
Heating Fuel
|
Natural Gas |
|
Heating Type
|
Forced Air |
|
Stories Total
|
3 |
|
Size Interior
|
1,500 - 2,000 Ft2 |
|
Type
|
Row / Townhouse |
|
Utility Water
|
Municipal Water |
Parking
Land
|
Acreage
|
No |
|
Land Amenities
|
Park, Public Transit, Schools |
|
Sewer
|
Sanitary Sewer |
|
Size Depth
|
83 Ft ,3 In |
|
Size Frontage
|
15 Ft ,1 In |
|
Size Irregular
|
15.1 X 83.3 Ft |
|
Size Total Text
|
15.1 X 83.3 Ft |
Rooms
| Level |
Type |
Length |
Width |
Dimensions |
|
Lower Level |
Bedroom 4 |
3.58 m |
5.92 m |
3.58 m x 5.92 m |
|
Main Level |
Kitchen |
2.51 m |
4.17 m |
2.51 m x 4.17 m |
|
Main Level |
Living Room |
4.91 m |
4.14 m |
4.91 m x 4.14 m |
|
Main Level |
Dining Room |
4.17 m |
6.62 m |
4.17 m x 6.62 m |
|
Upper Level |
Primary Bedroom |
4.91 m |
3.52 m |
4.91 m x 3.52 m |
|
Upper Level |
Bedroom 2 |
2.82 m |
4.38 m |
2.82 m x 4.38 m |
|
Upper Level |
Bedroom 3 |
3.48 m |
6.26 m |
3.48 m x 6.26 m |
https://www.realtor.ca/real-estate/28433111/384-okanagan-path-oshawa-donevan-donevan































