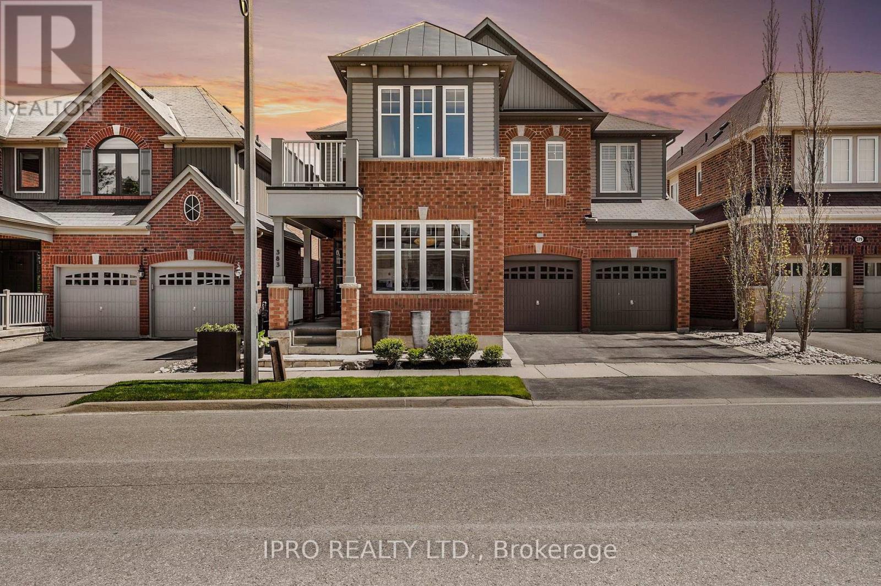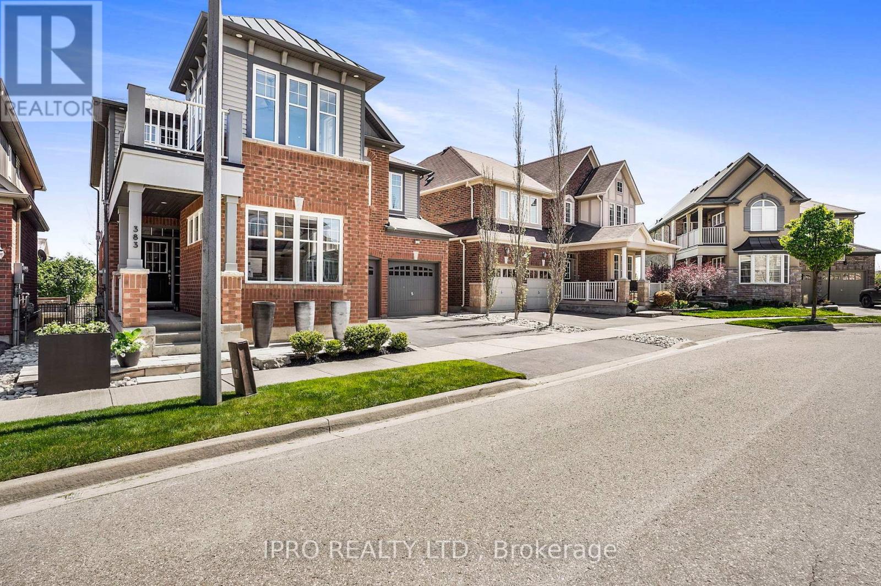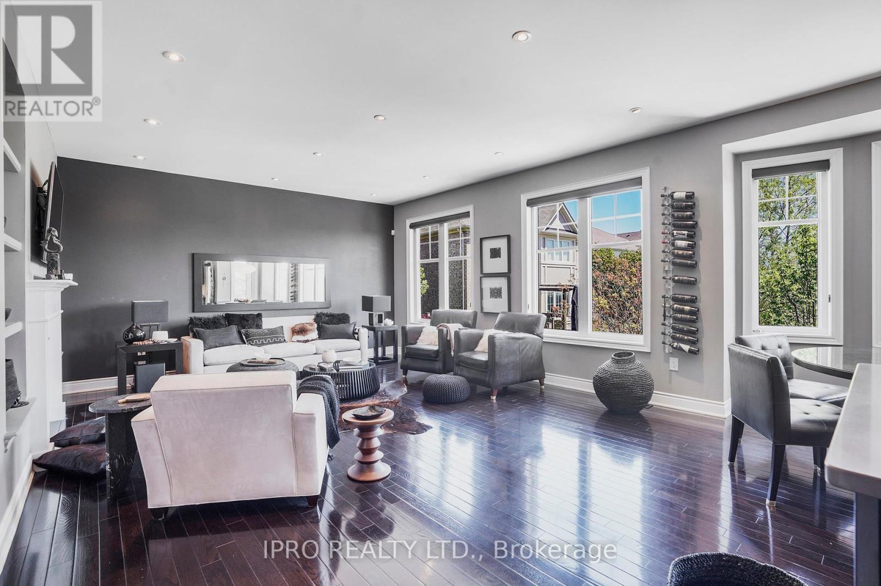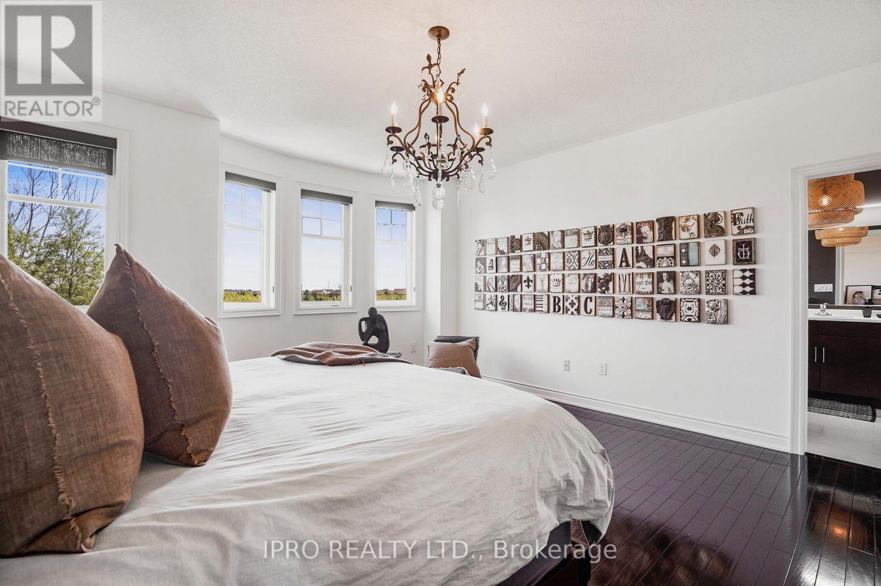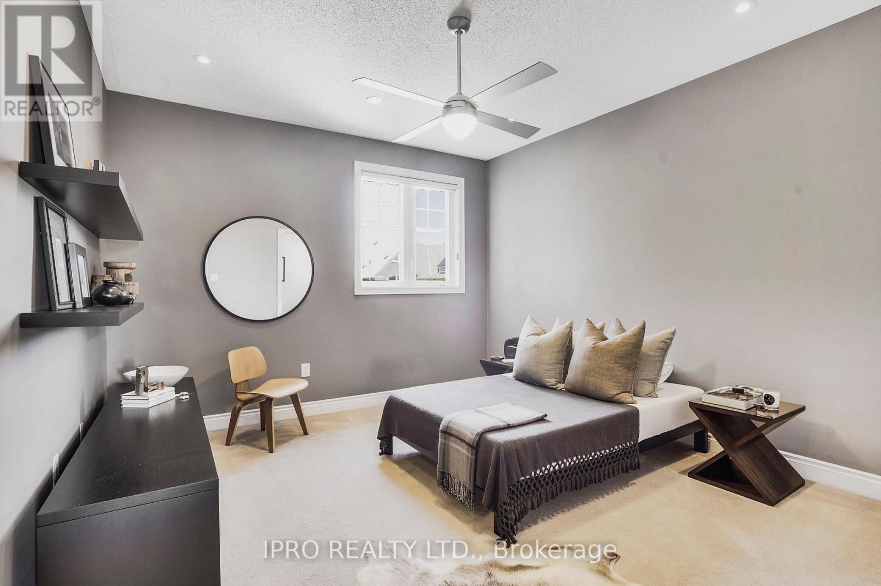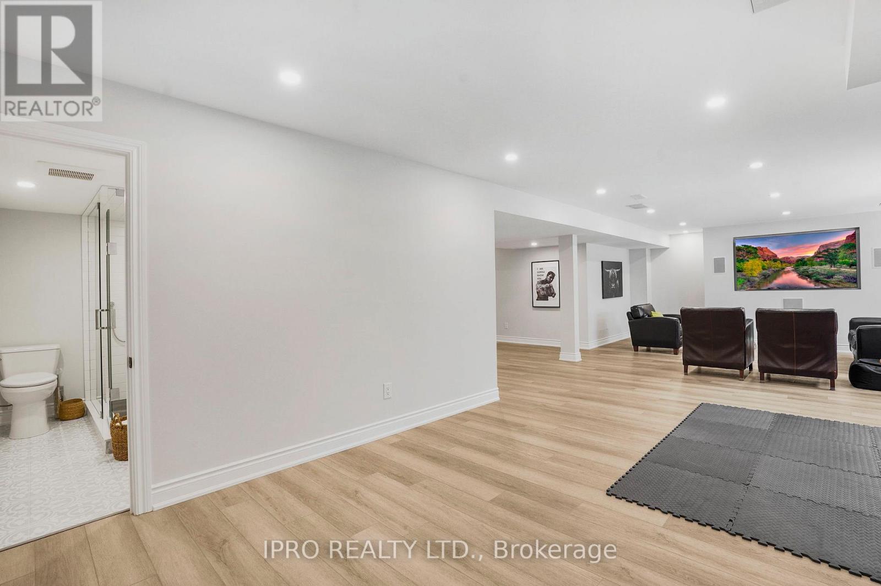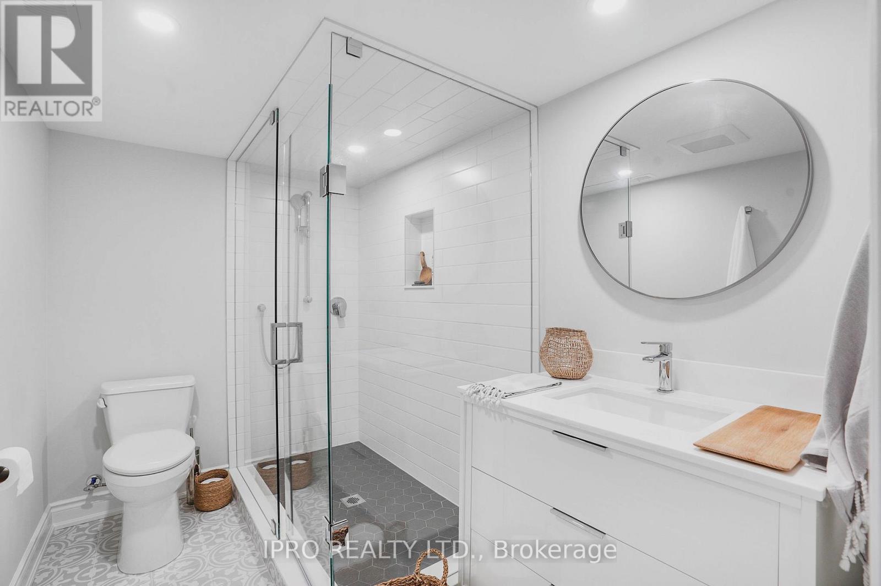5 Bedroom
5 Bathroom
3,000 - 3,500 ft2
Fireplace
Central Air Conditioning
Forced Air
Landscaped
$1,799,900
Welcome to 383 Wettlaufer Terrace, Milton - A rare ravine trail lot in the coveted Scott neighbourhood! This beautifully maintained 5-Bedroom, 5-bathroom home offers over 3,000 sf of upgraded living space, backing onto a serene ravine trail with stunning pond and forest views. The open-concept layout features 9'ft ceilings on the main and upper floors, hardwood throughout, crown moulding and a custom chef's Kitchen with premium finishes. A main floor Den provides the perfect space for a home office or study. A private balcony adds a quiet outdoor escape while a spacious loft with soaring 12'ft ceilings offers even more flexibility as a home office, playroom or potential 6th bedroom. The professionally finished basement is an entertainer's dream featuring oversized lookout windows, a 3-pce bath, gym area, large Rec space and a 5th Bedroom with ample storage. Enjoy complete privacy with no rear neighbours and a beautifully landscaped backyard showcasing a cedar deck with sleek glass railings and views of the pond and forest. Conveniently located near top-rated schools, parks, trails, restaurants, shopping, the Mattamy Cycling Centre and more. (id:53661)
Property Details
|
MLS® Number
|
W12146728 |
|
Property Type
|
Single Family |
|
Community Name
|
1036 - SC Scott |
|
Amenities Near By
|
Hospital, Park, Public Transit |
|
Equipment Type
|
Water Heater |
|
Parking Space Total
|
4 |
|
Rental Equipment Type
|
Water Heater |
|
Structure
|
Deck, Patio(s) |
Building
|
Bathroom Total
|
5 |
|
Bedrooms Above Ground
|
4 |
|
Bedrooms Below Ground
|
1 |
|
Bedrooms Total
|
5 |
|
Age
|
6 To 15 Years |
|
Appliances
|
Central Vacuum, Water Heater, Dishwasher, Dryer, Furniture, Stove, Washer, Refrigerator |
|
Basement Development
|
Finished |
|
Basement Type
|
Full (finished) |
|
Construction Style Attachment
|
Detached |
|
Cooling Type
|
Central Air Conditioning |
|
Exterior Finish
|
Brick |
|
Fire Protection
|
Alarm System |
|
Fireplace Present
|
Yes |
|
Fireplace Total
|
1 |
|
Foundation Type
|
Concrete |
|
Half Bath Total
|
1 |
|
Heating Fuel
|
Natural Gas |
|
Heating Type
|
Forced Air |
|
Stories Total
|
2 |
|
Size Interior
|
3,000 - 3,500 Ft2 |
|
Type
|
House |
|
Utility Water
|
Municipal Water |
Parking
Land
|
Acreage
|
No |
|
Fence Type
|
Fenced Yard |
|
Land Amenities
|
Hospital, Park, Public Transit |
|
Landscape Features
|
Landscaped |
|
Sewer
|
Sanitary Sewer |
|
Size Depth
|
88 Ft ,8 In |
|
Size Frontage
|
43 Ft ,1 In |
|
Size Irregular
|
43.1 X 88.7 Ft |
|
Size Total Text
|
43.1 X 88.7 Ft |
|
Surface Water
|
Lake/pond |
Rooms
| Level |
Type |
Length |
Width |
Dimensions |
|
Second Level |
Loft |
3.3 m |
3.3 m |
3.3 m x 3.3 m |
|
Second Level |
Primary Bedroom |
5.4 m |
4.26 m |
5.4 m x 4.26 m |
|
Second Level |
Bedroom 2 |
4.2 m |
3.9 m |
4.2 m x 3.9 m |
|
Second Level |
Bedroom 3 |
3.7 m |
3.9 m |
3.7 m x 3.9 m |
|
Second Level |
Bedroom 4 |
3.3 m |
4.5 m |
3.3 m x 4.5 m |
|
Basement |
Bedroom |
3.3 m |
4.5 m |
3.3 m x 4.5 m |
|
Main Level |
Great Room |
5 m |
4.5 m |
5 m x 4.5 m |
|
Main Level |
Eating Area |
3.2 m |
3 m |
3.2 m x 3 m |
|
Main Level |
Kitchen |
5.7 m |
4 m |
5.7 m x 4 m |
|
Main Level |
Dining Room |
3.6 m |
4.2 m |
3.6 m x 4.2 m |
|
Main Level |
Den |
3.3 m |
3.3 m |
3.3 m x 3.3 m |
https://www.realtor.ca/real-estate/28309288/383-wettlaufer-terrace-milton-sc-scott-1036-sc-scott

