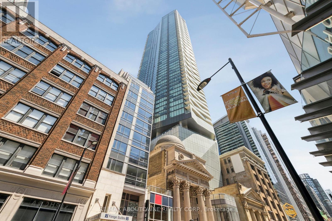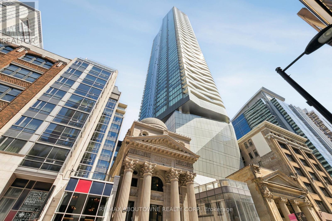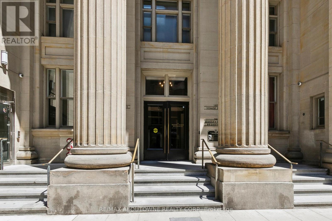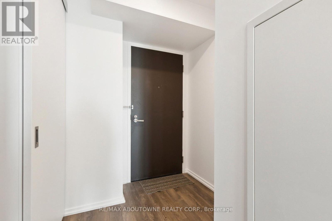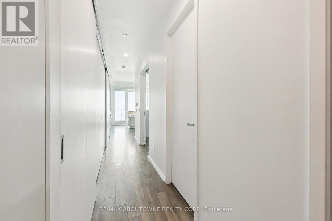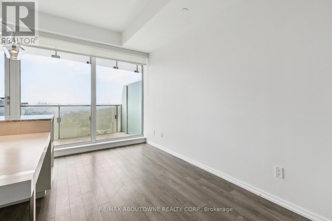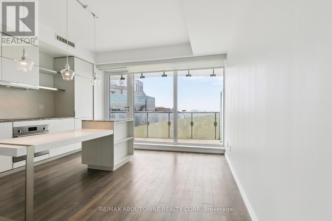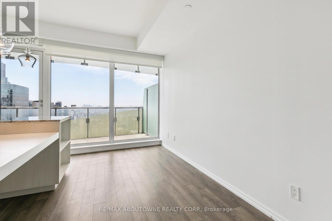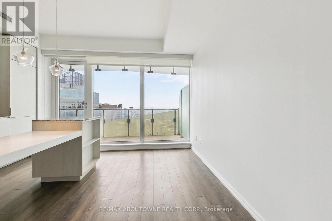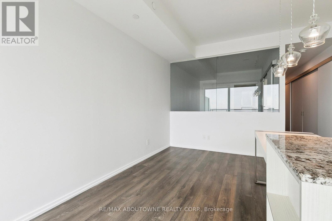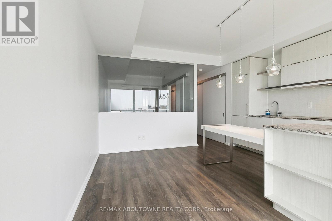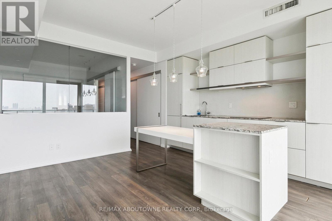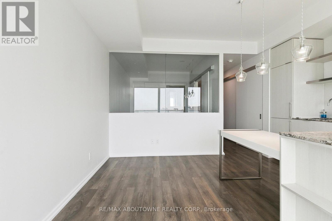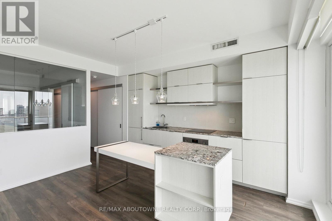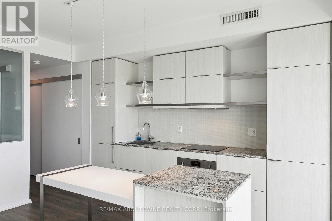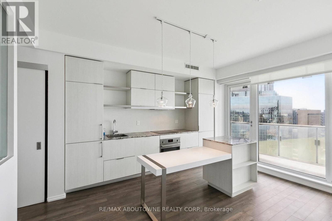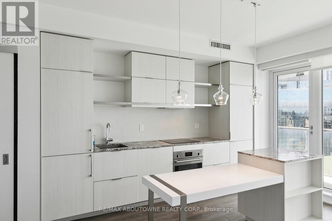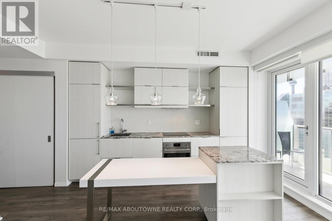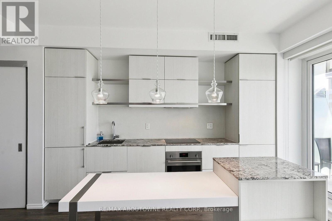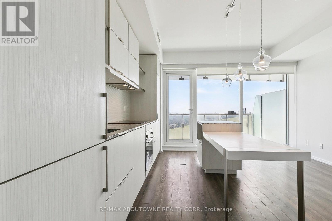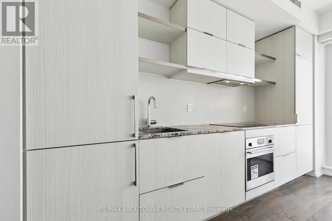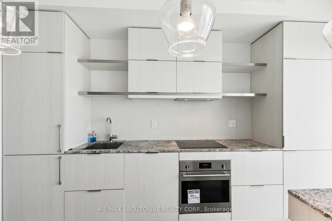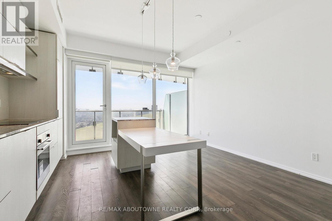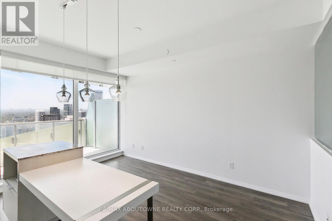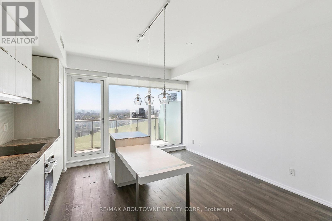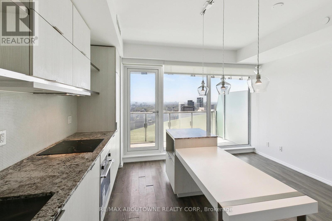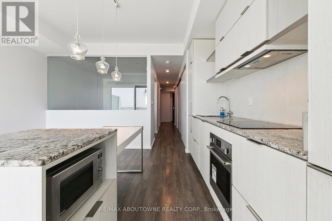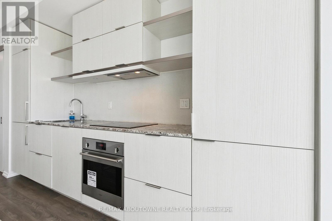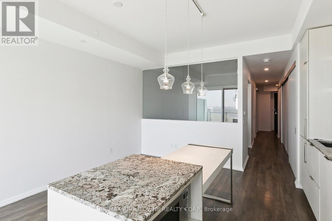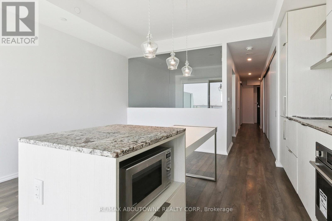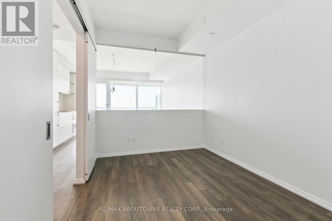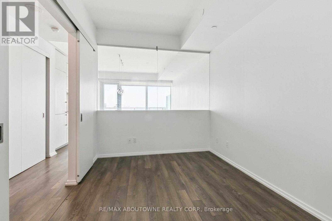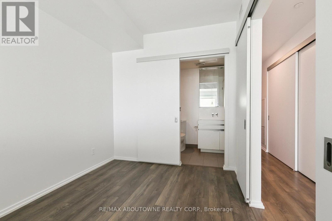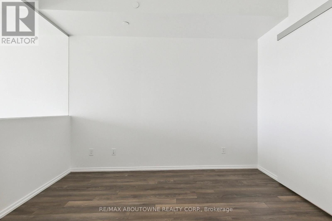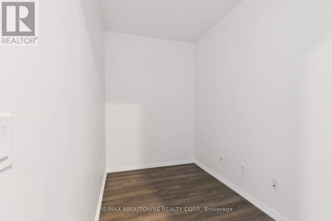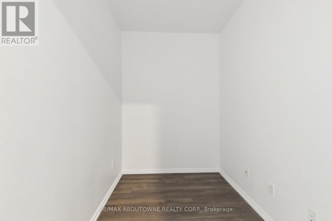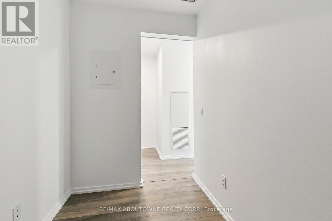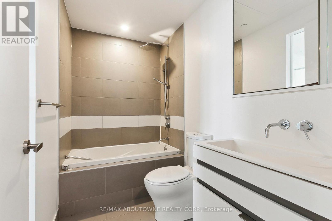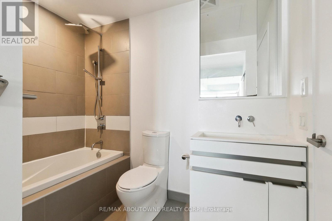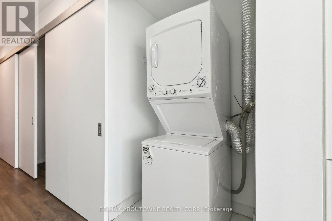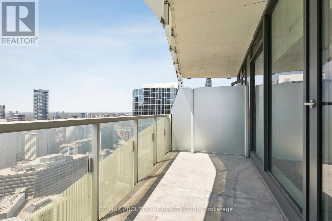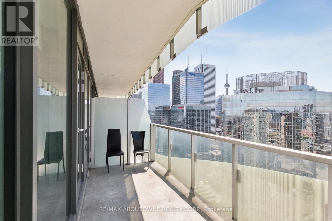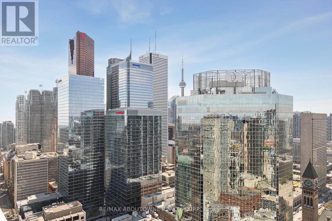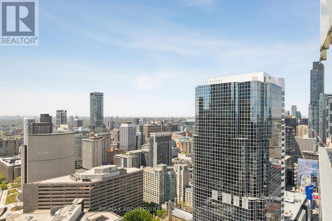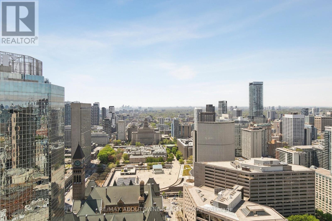2 Bedroom
1 Bathroom
600 - 699 ft2
Central Air Conditioning
Heat Pump
$2,400 Monthly
Live in luxury at the iconic Massey Tower! This upgraded 1-bedroom + den suite offers breathtaking west-facing views of City Hall from a high floor, with bright, open living space, floor-to-ceiling windows, and sleek hardwood flooring throughout. Enjoy a modern European kitchen with built-in stainless steel appliances, quartz counters, and a versatile island that doubles as a dining table or workstation. The enclosed den can serve as a second bedroom or office. Building amenities include a gym/exercise room, pool, sauna, concierge, bike storage, guest suites, media room, meeting room, rooftop deck, and a party room. Steps to Eaton Centre, Queen Subway, TMU, U of T, Financial District, and more downtown living at its best! (id:53661)
Property Details
|
MLS® Number
|
C12154242 |
|
Property Type
|
Single Family |
|
Neigbourhood
|
Avondale |
|
Community Name
|
Church-Yonge Corridor |
|
Community Features
|
Pets Not Allowed |
|
Features
|
Balcony, In Suite Laundry |
Building
|
Bathroom Total
|
1 |
|
Bedrooms Above Ground
|
1 |
|
Bedrooms Below Ground
|
1 |
|
Bedrooms Total
|
2 |
|
Age
|
0 To 5 Years |
|
Appliances
|
Dishwasher, Dryer, Microwave, Oven, Stove, Washer, Refrigerator |
|
Cooling Type
|
Central Air Conditioning |
|
Exterior Finish
|
Aluminum Siding |
|
Flooring Type
|
Hardwood |
|
Heating Fuel
|
Natural Gas |
|
Heating Type
|
Heat Pump |
|
Size Interior
|
600 - 699 Ft2 |
|
Type
|
Apartment |
Parking
Land
Rooms
| Level |
Type |
Length |
Width |
Dimensions |
|
Flat |
Living Room |
4.54 m |
4.26 m |
4.54 m x 4.26 m |
|
Flat |
Kitchen |
4.54 m |
4.26 m |
4.54 m x 4.26 m |
|
Flat |
Primary Bedroom |
3.38 m |
2.65 m |
3.38 m x 2.65 m |
|
Flat |
Den |
2.65 m |
1.71 m |
2.65 m x 1.71 m |
|
Flat |
Dining Room |
4.54 m |
4.26 m |
4.54 m x 4.26 m |
https://www.realtor.ca/real-estate/28325299/3811-197-yonge-street-toronto-church-yonge-corridor-church-yonge-corridor

