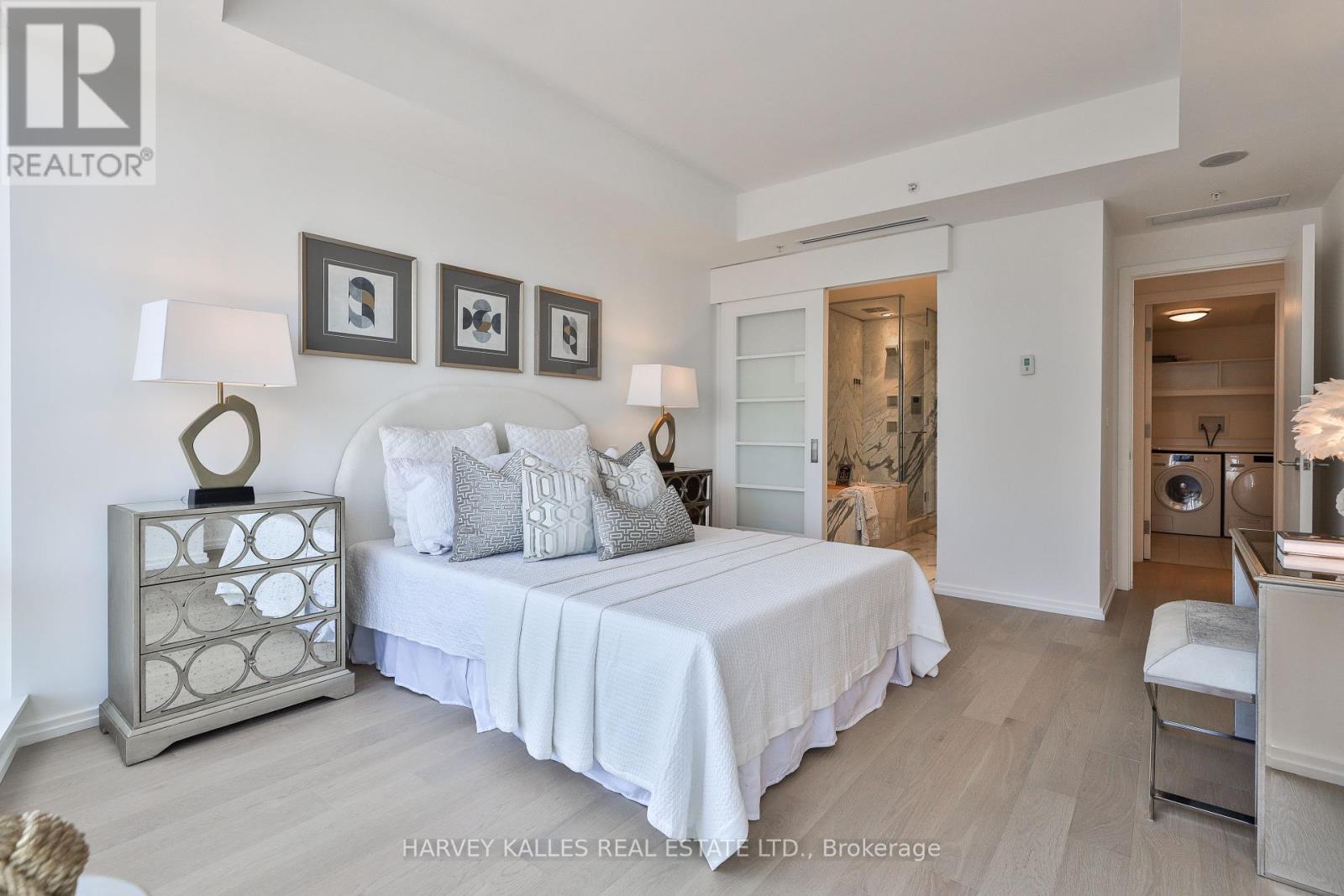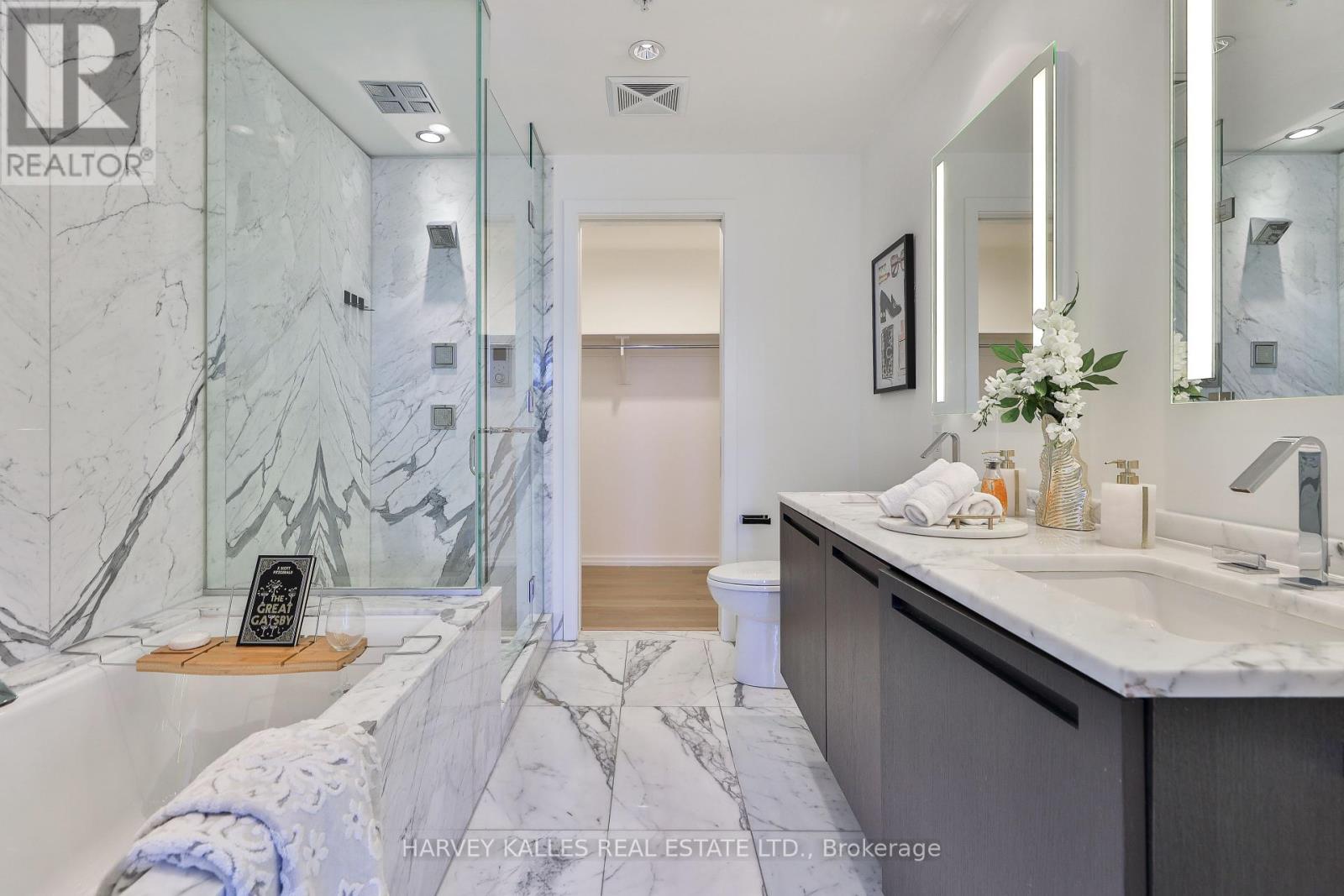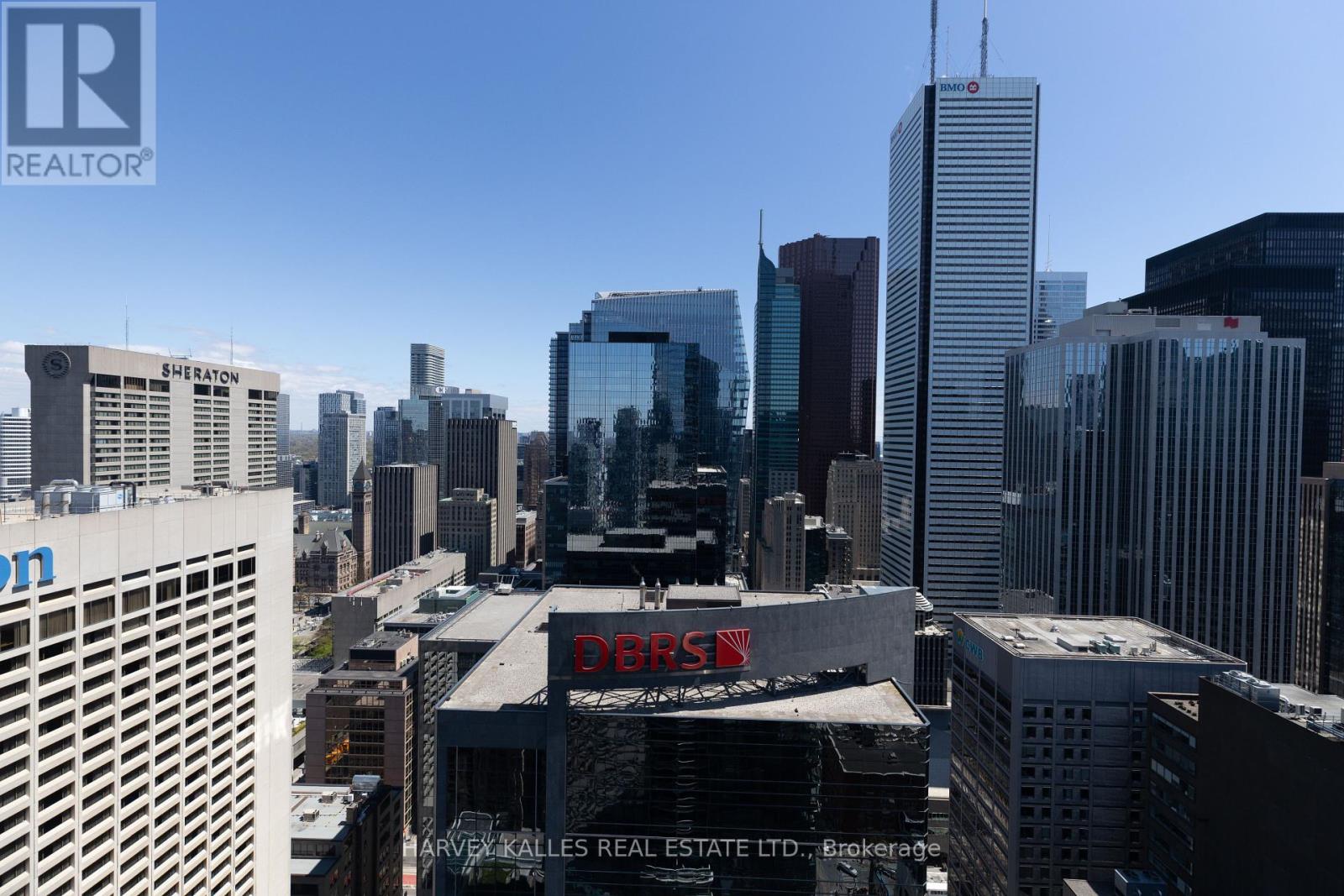2 Bedroom
3 Bathroom
1,200 - 1,399 ft2
Fireplace
Central Air Conditioning
Heat Pump
$1,499,999Maintenance, Water, Heat, Insurance, Parking, Common Area Maintenance
$1,682.33 Monthly
Welcome to the Private Residences of Shangri-La Toronto, where timeless elegance meets five-star hotel living in one of the city's most coveted addresses. This sophisticated 1,384 Sq. Ft. suite features a rare east-facing terrace with sweeping, unobstructed city views and is beautifully appointed with new engineered hardwood floors throughout. Floor-to-ceiling windows, high ceilings, and a flowing open-concept layout create a light-filled, airy ambiance. The sleek Boffi-designed kitchen is a chefs dream with Miele appliances, granite counters, and an oversized island ideal for entertaining. The expansive primary suite offers a walk-in closet and a spa-inspired 6-piece ensuite with a deep soaker tub, rain shower, and heated marble floors. A private second bedroom with its own ensuite completes the space. Residents enjoy access to the Shangri-La Hotels acclaimed amenities including 24-hour concierge, valet parking, housekeeping, in-room dining, fitness centre, indoor pool, hot tub, and the award-winning Miraj Hammam Spa by Caudalie. Perfectly located at the intersection of the Financial and Entertainment Districts, steps to the PATH, TTC, world-class dining, shopping, theatres, and major hospitals. Luxury, location, and life style this is Shangri-La living. (id:53661)
Property Details
|
MLS® Number
|
C12146944 |
|
Property Type
|
Single Family |
|
Neigbourhood
|
University—Rosedale |
|
Community Name
|
Bay Street Corridor |
|
Community Features
|
Pet Restrictions |
|
Parking Space Total
|
1 |
Building
|
Bathroom Total
|
3 |
|
Bedrooms Above Ground
|
2 |
|
Bedrooms Total
|
2 |
|
Amenities
|
Security/concierge, Party Room, Visitor Parking, Fireplace(s) |
|
Appliances
|
Cooktop, Dishwasher, Dryer, Freezer, Microwave, Oven, Washer, Window Coverings, Refrigerator |
|
Cooling Type
|
Central Air Conditioning |
|
Exterior Finish
|
Concrete |
|
Fireplace Present
|
Yes |
|
Flooring Type
|
Hardwood, Marble, Porcelain Tile |
|
Half Bath Total
|
1 |
|
Heating Fuel
|
Natural Gas |
|
Heating Type
|
Heat Pump |
|
Size Interior
|
1,200 - 1,399 Ft2 |
|
Type
|
Apartment |
Parking
Land
Rooms
| Level |
Type |
Length |
Width |
Dimensions |
|
Flat |
Foyer |
3.81 m |
3.53 m |
3.81 m x 3.53 m |
|
Flat |
Living Room |
4.32 m |
2.87 m |
4.32 m x 2.87 m |
|
Flat |
Dining Room |
4.32 m |
2.74 m |
4.32 m x 2.74 m |
|
Flat |
Kitchen |
4.93 m |
2.74 m |
4.93 m x 2.74 m |
|
Flat |
Primary Bedroom |
5 m |
3.73 m |
5 m x 3.73 m |
|
Flat |
Bathroom |
3.02 m |
2.44 m |
3.02 m x 2.44 m |
|
Flat |
Bedroom 2 |
3.56 m |
3.51 m |
3.56 m x 3.51 m |
|
Flat |
Bathroom |
2.57 m |
1.65 m |
2.57 m x 1.65 m |
|
Flat |
Laundry Room |
2.44 m |
1.42 m |
2.44 m x 1.42 m |
|
Flat |
Bathroom |
1.91 m |
1.5 m |
1.91 m x 1.5 m |
https://www.realtor.ca/real-estate/28309535/3808-180-university-avenue-toronto-bay-street-corridor-bay-street-corridor










































