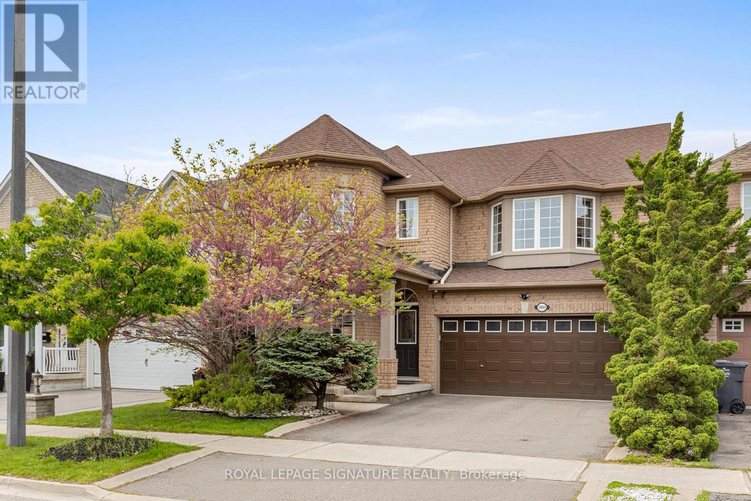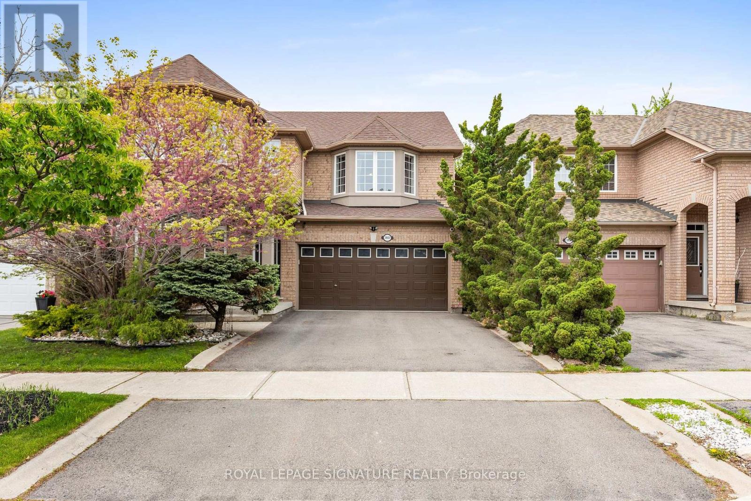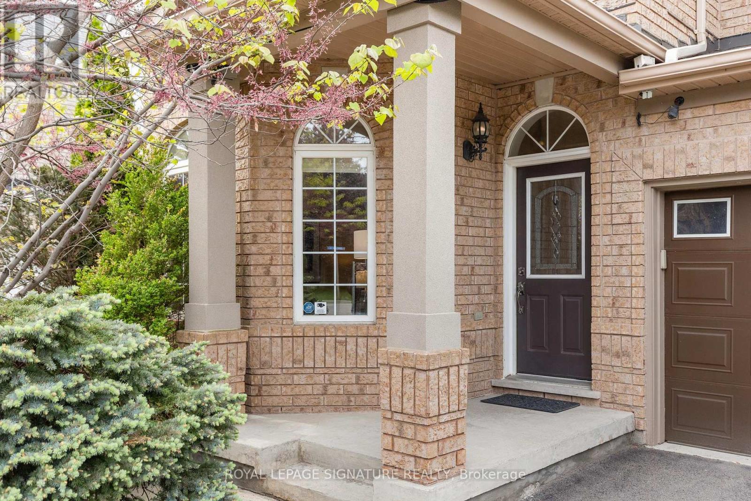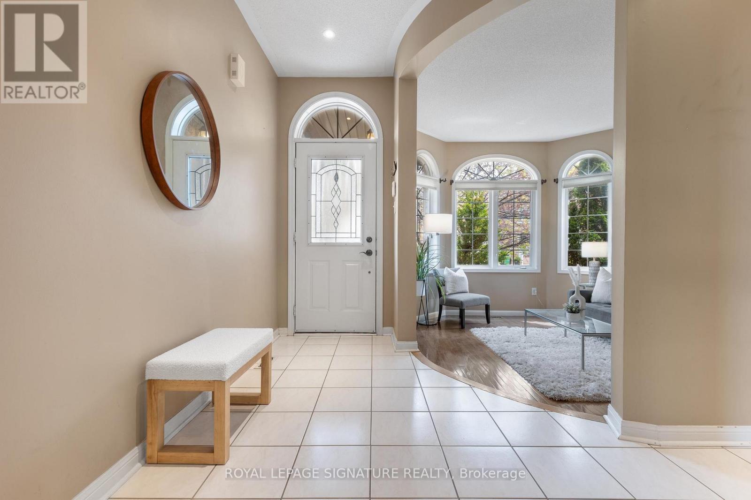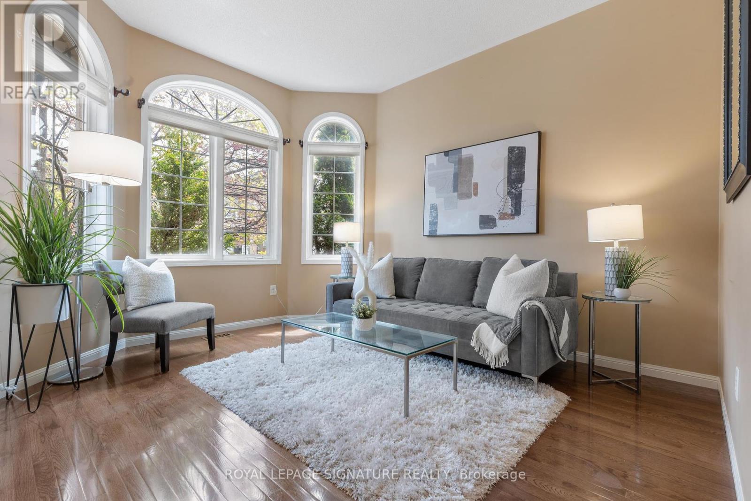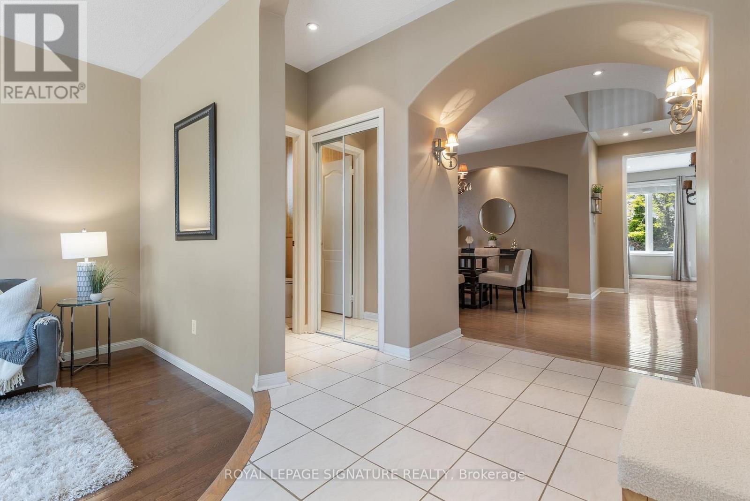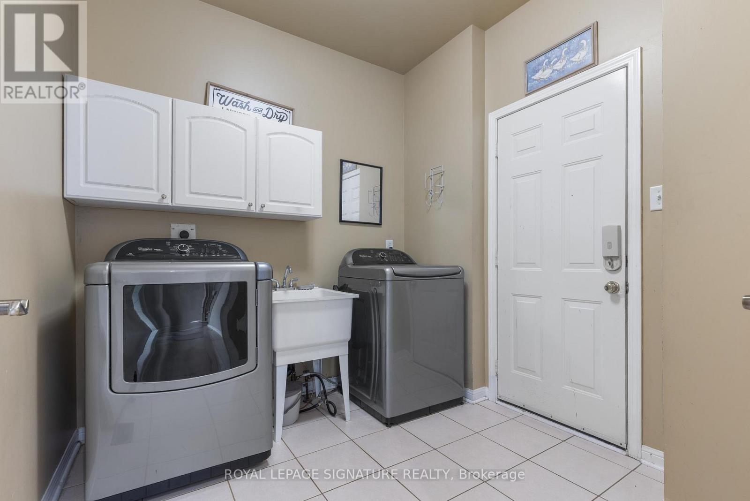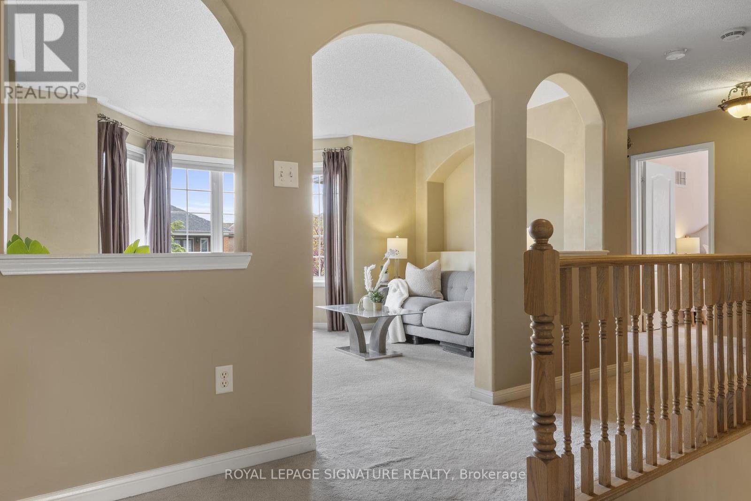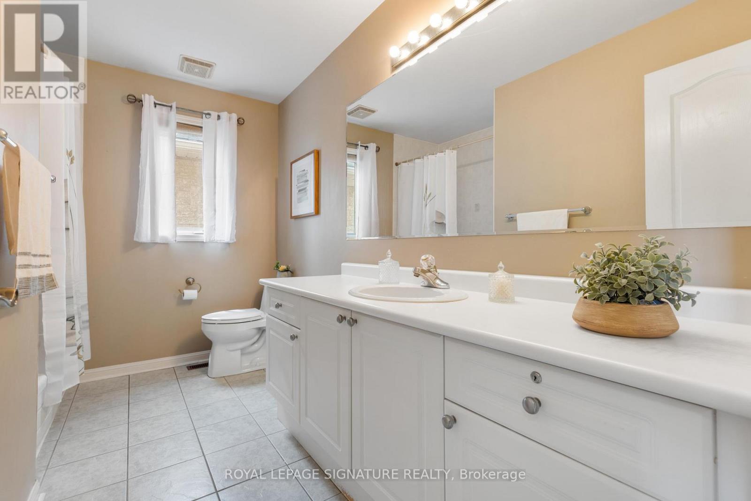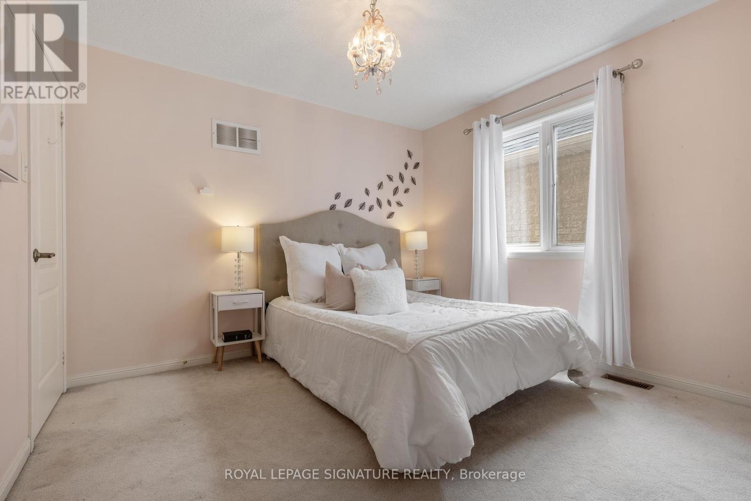6 Bedroom
4 Bathroom
2,500 - 3,000 ft2
Fireplace
Central Air Conditioning
Forced Air
Lawn Sprinkler, Landscaped
$1,399,900
This beautifully maintained home blends warmth and functionality with a cozy, zen-like ambiance. The main floor boasts 9ft ceilings, gleaming hardwood floors, a sunken living room, separate dining, and a spacious family room with a gas fireplace and large windows offering an abundance of natural light. Adjacent to the family room is a stylish kitchen featuring quartz countertops, stainless steel appliances, and under-cabinet lighting, providing ample storage and workspace.Upstairs, the original 4-bedroom layout has been thoughtfully customized to feature an open-concept office/2nd-floor family room in place of the 4th bedroom offering versatility for work, study, or additional living space. The generous primary suite showcases an updated 5-piece ensuite with a jetted soaker tub, while a second 4-piece bathroom serves the additional bedrooms.The professionally finished basement with a separate entrance through the garage has been newly renovated to include 2 bedrooms and a fully equipped kitchen, ideal for an in-law suite or potential rental income. This lower-level space also features a modern 3-piece bathroom and a large recreation room that offers flexibility to accommodate a spacious living and dining area, along with ample storage.Situated in a highly sought-after neighbourhood close to top-rated schools, parks, shopping, and transit this home is an exceptional choice for families and professionals alike! (id:53661)
Property Details
|
MLS® Number
|
W12182913 |
|
Property Type
|
Single Family |
|
Neigbourhood
|
Churchill Meadows |
|
Community Name
|
Churchill Meadows |
|
Amenities Near By
|
Public Transit, Place Of Worship |
|
Community Features
|
Community Centre, School Bus |
|
Features
|
Paved Yard, Guest Suite, In-law Suite |
|
Parking Space Total
|
5 |
|
Structure
|
Shed |
Building
|
Bathroom Total
|
4 |
|
Bedrooms Above Ground
|
4 |
|
Bedrooms Below Ground
|
2 |
|
Bedrooms Total
|
6 |
|
Amenities
|
Fireplace(s) |
|
Appliances
|
Garage Door Opener Remote(s), Central Vacuum, Dishwasher, Dryer, Garage Door Opener, Microwave, Hood Fan, Alarm System, Stove, Washer, Window Coverings, Refrigerator |
|
Basement Development
|
Finished |
|
Basement Features
|
Separate Entrance |
|
Basement Type
|
N/a (finished) |
|
Construction Style Attachment
|
Detached |
|
Cooling Type
|
Central Air Conditioning |
|
Exterior Finish
|
Brick |
|
Fire Protection
|
Security System, Alarm System, Smoke Detectors |
|
Fireplace Present
|
Yes |
|
Fireplace Total
|
2 |
|
Flooring Type
|
Hardwood, Laminate, Ceramic, Carpeted |
|
Foundation Type
|
Concrete |
|
Half Bath Total
|
1 |
|
Heating Fuel
|
Natural Gas |
|
Heating Type
|
Forced Air |
|
Stories Total
|
2 |
|
Size Interior
|
2,500 - 3,000 Ft2 |
|
Type
|
House |
|
Utility Water
|
Municipal Water |
Parking
Land
|
Acreage
|
No |
|
Fence Type
|
Fenced Yard |
|
Land Amenities
|
Public Transit, Place Of Worship |
|
Landscape Features
|
Lawn Sprinkler, Landscaped |
|
Sewer
|
Sanitary Sewer |
|
Size Depth
|
85 Ft ,3 In |
|
Size Frontage
|
41 Ft |
|
Size Irregular
|
41 X 85.3 Ft |
|
Size Total Text
|
41 X 85.3 Ft |
Rooms
| Level |
Type |
Length |
Width |
Dimensions |
|
Second Level |
Primary Bedroom |
6.15 m |
4.21 m |
6.15 m x 4.21 m |
|
Second Level |
Bedroom 2 |
3.49 m |
3.65 m |
3.49 m x 3.65 m |
|
Second Level |
Bedroom 3 |
3.49 m |
3.42 m |
3.49 m x 3.42 m |
|
Second Level |
Family Room |
4.48 m |
3.93 m |
4.48 m x 3.93 m |
|
Basement |
Kitchen |
2.2 m |
3.2 m |
2.2 m x 3.2 m |
|
Basement |
Bedroom |
3.7 m |
3.31 m |
3.7 m x 3.31 m |
|
Basement |
Bedroom |
3.5 m |
3.2 m |
3.5 m x 3.2 m |
|
Basement |
Living Room |
3.1 m |
3.4 m |
3.1 m x 3.4 m |
|
Basement |
Dining Room |
4.6 m |
3.3 m |
4.6 m x 3.3 m |
|
Main Level |
Living Room |
3.93 m |
3.25 m |
3.93 m x 3.25 m |
|
Main Level |
Dining Room |
4.62 m |
3.84 m |
4.62 m x 3.84 m |
|
Main Level |
Family Room |
4.01 m |
3.81 m |
4.01 m x 3.81 m |
|
Main Level |
Kitchen |
2.81 m |
3.4 m |
2.81 m x 3.4 m |
|
Main Level |
Eating Area |
3.41 m |
3.4 m |
3.41 m x 3.4 m |
|
Main Level |
Laundry Room |
2.39 m |
2.46 m |
2.39 m x 2.46 m |
https://www.realtor.ca/real-estate/28387731/3807-deepwood-heights-mississauga-churchill-meadows-churchill-meadows

