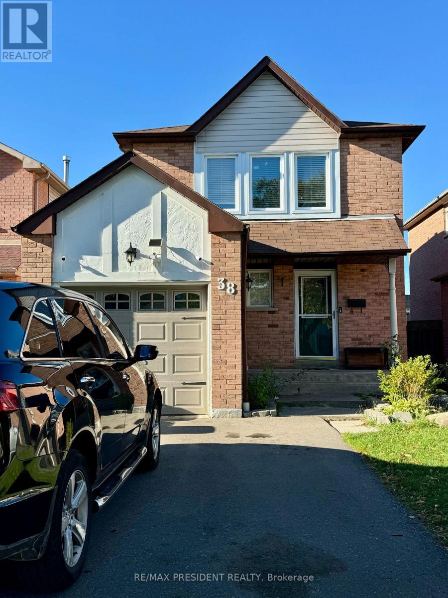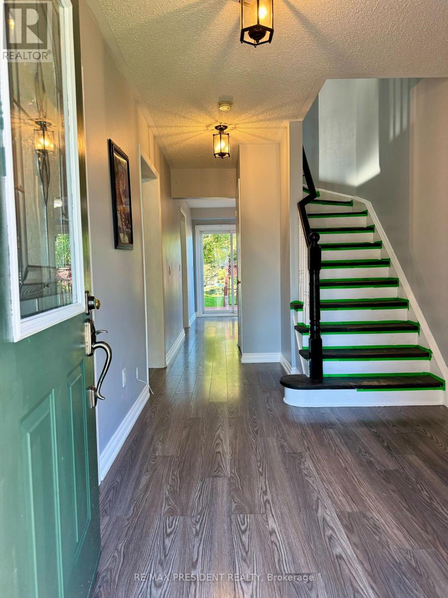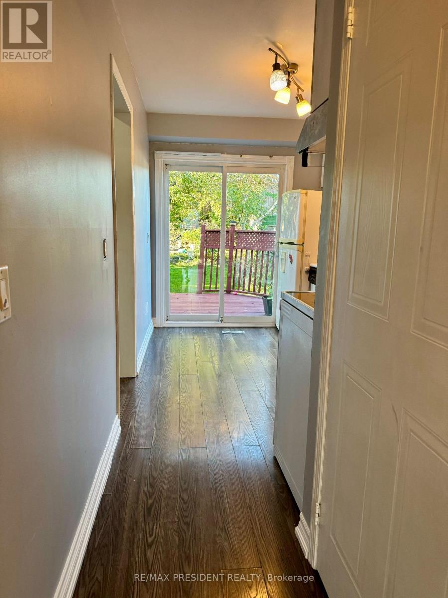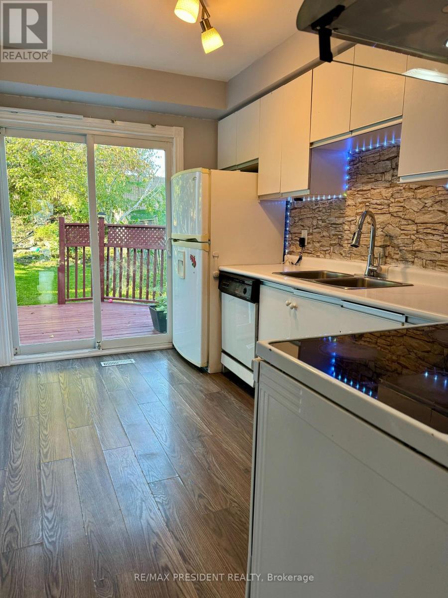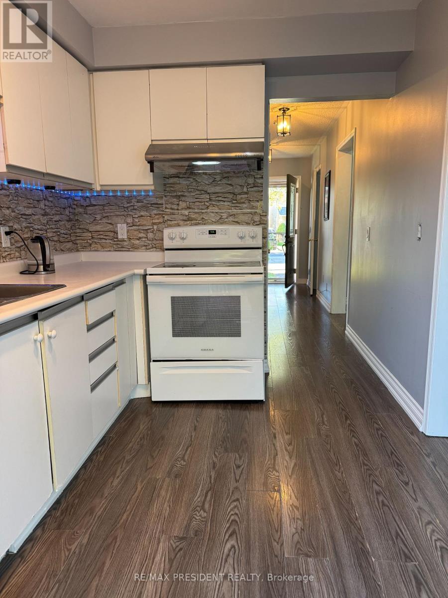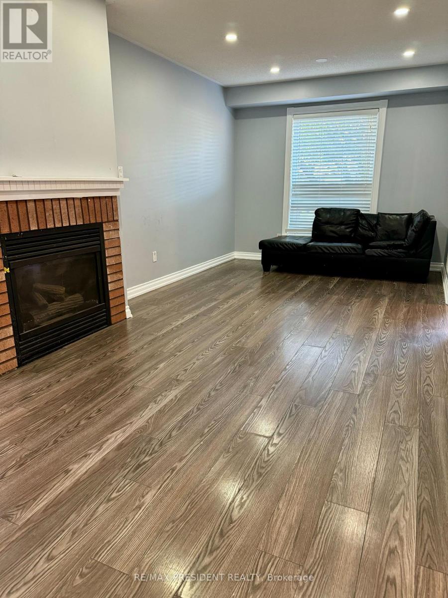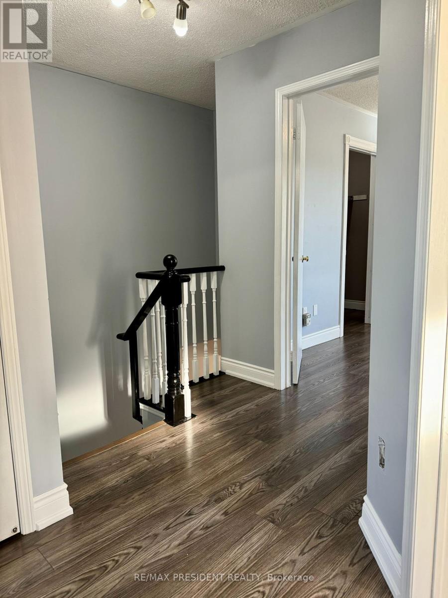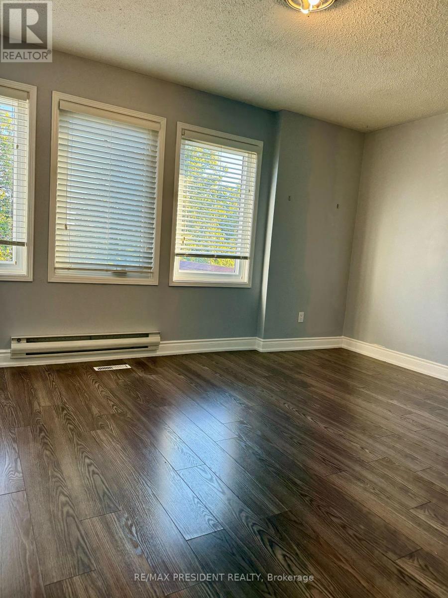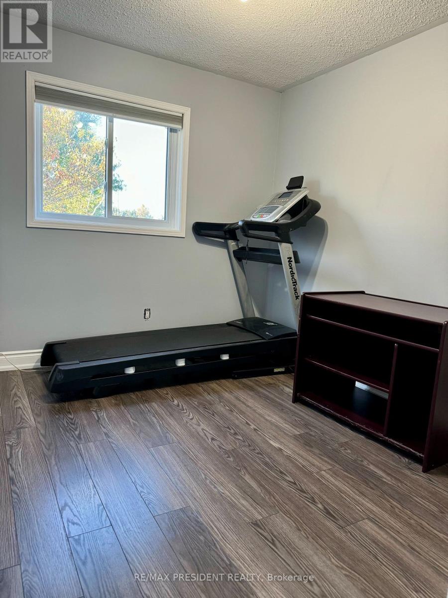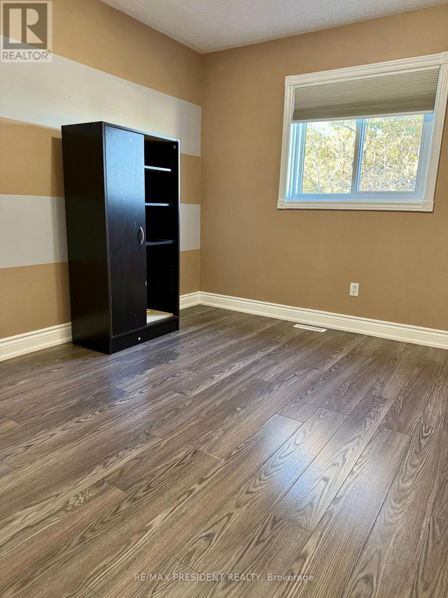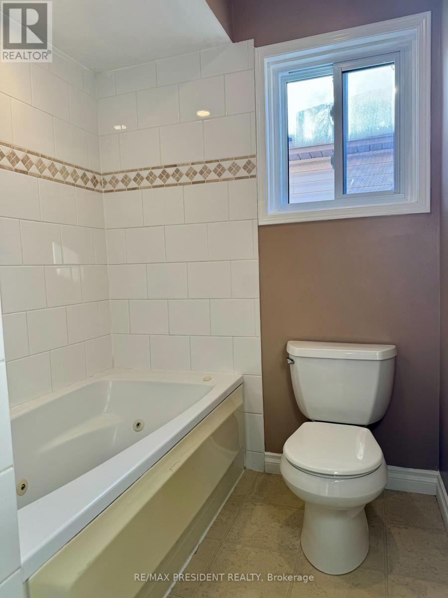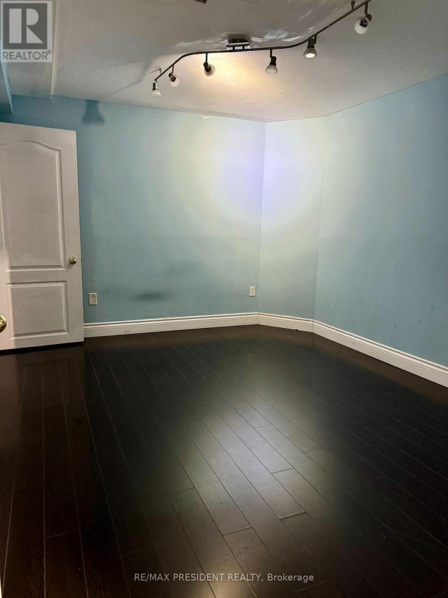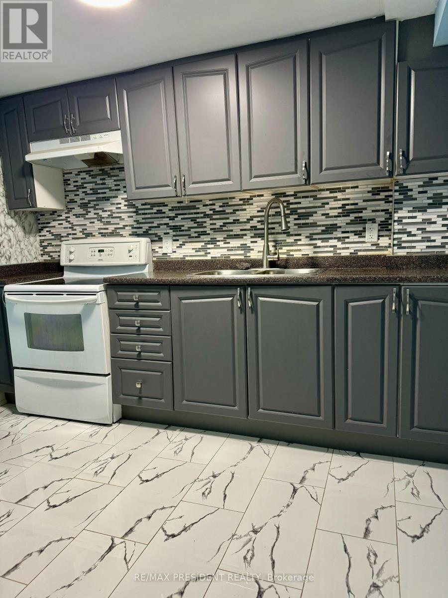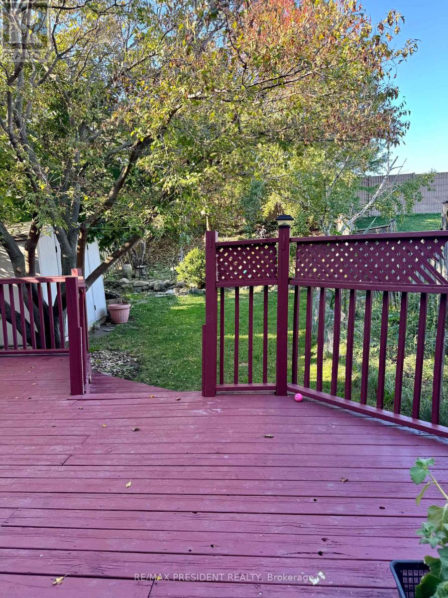3 Bedroom
3 Bathroom
1,100 - 1,500 ft2
Fireplace
Central Air Conditioning
Forced Air
$3,500 Monthly
Beautiful Detached Home for Lease in a Prime Brampton Location.This spacious, carpet-free home features a main floor with a combined family and dining room complete with a cozy fireplace. The bright kitchen includes a walk-out to a premium lot backyard through the patio door, perfect for outdoor enjoyment. A convenient 2-piece bathroom completes the main level.The finished basement offers additional living space with a large recreation room, a second kitchen, a 3-piece bathroom, and laundry area. Ideal for extended family or entertaining. Located in close proximity to schools, parks, Highway 410, Trinity Common Mall, and many other amenities. A perfect place to call home. (id:53661)
Property Details
|
MLS® Number
|
W12457439 |
|
Property Type
|
Single Family |
|
Community Name
|
Westgate |
|
Equipment Type
|
Water Heater |
|
Features
|
Carpet Free |
|
Parking Space Total
|
3 |
|
Rental Equipment Type
|
Water Heater |
Building
|
Bathroom Total
|
3 |
|
Bedrooms Above Ground
|
3 |
|
Bedrooms Total
|
3 |
|
Appliances
|
Dishwasher, Dryer, Two Stoves, Washer, Refrigerator |
|
Basement Development
|
Finished |
|
Basement Type
|
N/a (finished) |
|
Construction Style Attachment
|
Detached |
|
Cooling Type
|
Central Air Conditioning |
|
Exterior Finish
|
Brick |
|
Fireplace Present
|
Yes |
|
Flooring Type
|
Laminate |
|
Foundation Type
|
Poured Concrete |
|
Half Bath Total
|
1 |
|
Heating Fuel
|
Natural Gas |
|
Heating Type
|
Forced Air |
|
Stories Total
|
2 |
|
Size Interior
|
1,100 - 1,500 Ft2 |
|
Type
|
House |
|
Utility Water
|
Municipal Water |
Parking
Land
|
Acreage
|
No |
|
Sewer
|
Sanitary Sewer |
|
Size Depth
|
141 Ft ,1 In |
|
Size Frontage
|
30 Ft ,2 In |
|
Size Irregular
|
30.2 X 141.1 Ft |
|
Size Total Text
|
30.2 X 141.1 Ft |
Rooms
| Level |
Type |
Length |
Width |
Dimensions |
|
Second Level |
Primary Bedroom |
4.51 m |
3.45 m |
4.51 m x 3.45 m |
|
Second Level |
Bedroom 2 |
3.08 m |
2.77 m |
3.08 m x 2.77 m |
|
Second Level |
Bedroom 3 |
3.14 m |
2.84 m |
3.14 m x 2.84 m |
|
Basement |
Recreational, Games Room |
4.58 m |
4.58 m |
4.58 m x 4.58 m |
|
Main Level |
Dining Room |
6.71 m |
3.02 m |
6.71 m x 3.02 m |
|
Main Level |
Family Room |
6.71 m |
3.02 m |
6.71 m x 3.02 m |
|
Main Level |
Kitchen |
3.75 m |
2.17 m |
3.75 m x 2.17 m |
https://www.realtor.ca/real-estate/28978933/38-nectarine-crescent-brampton-westgate-westgate

