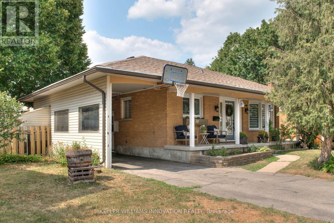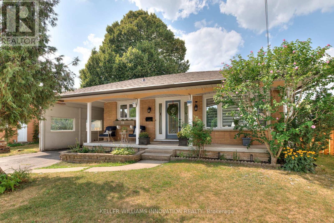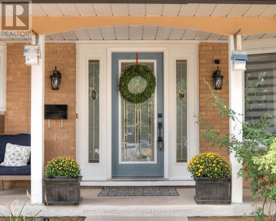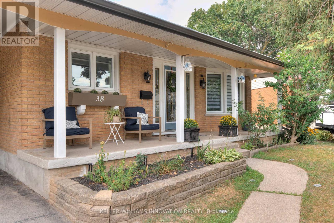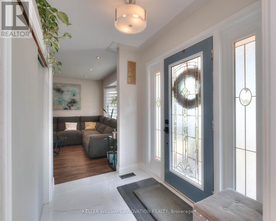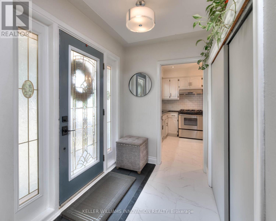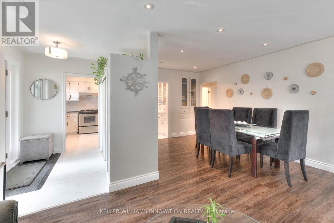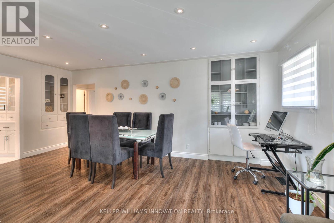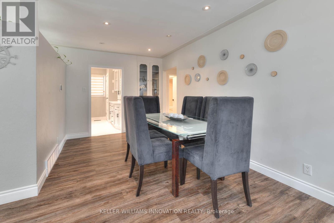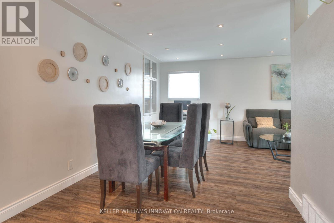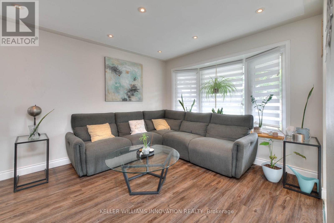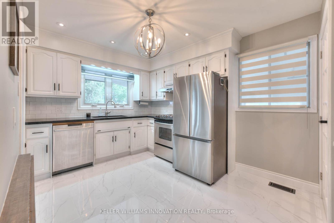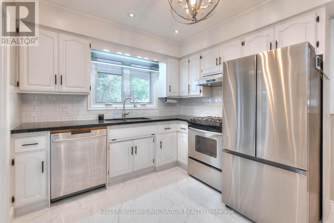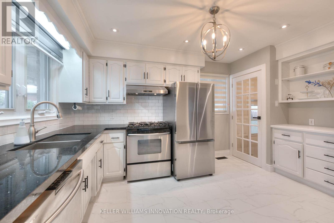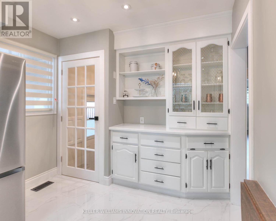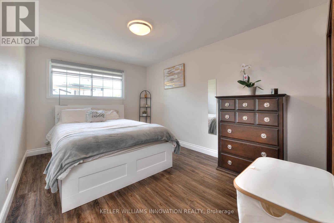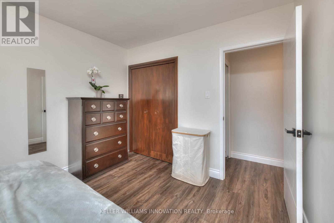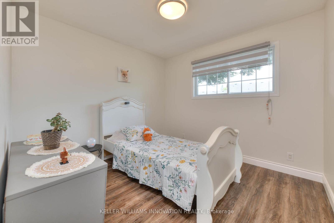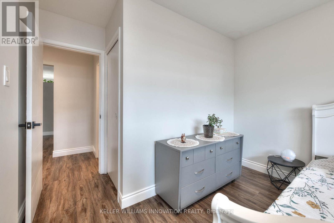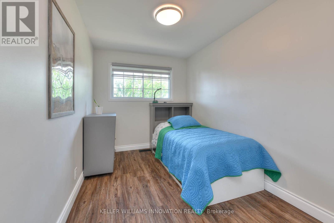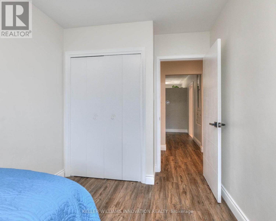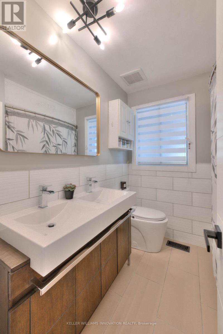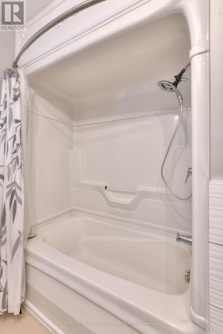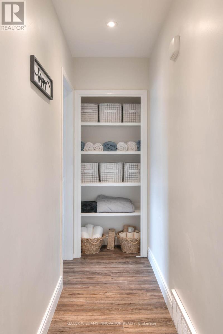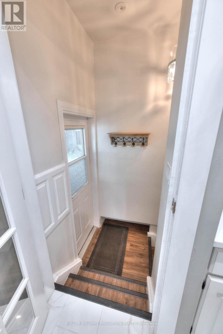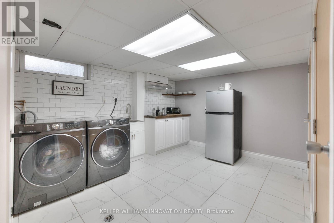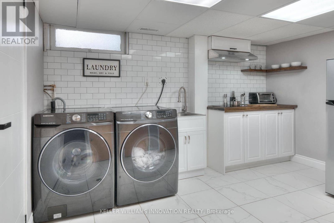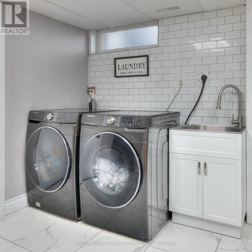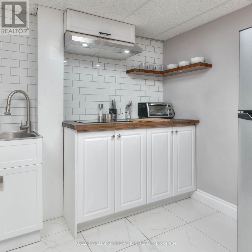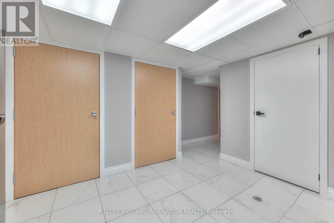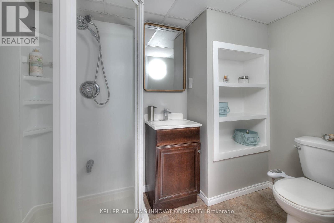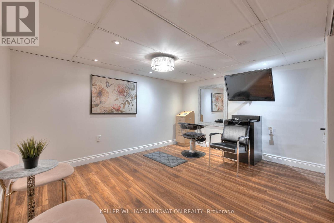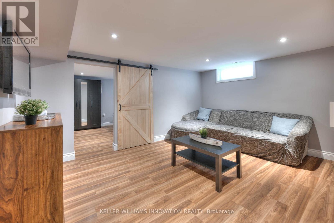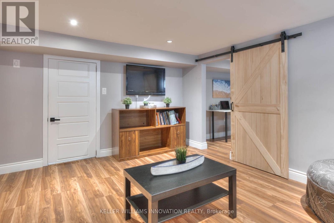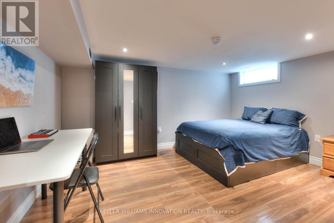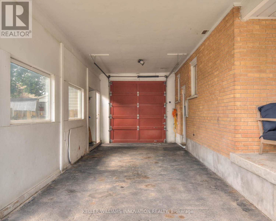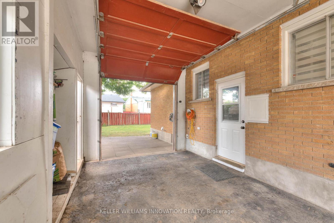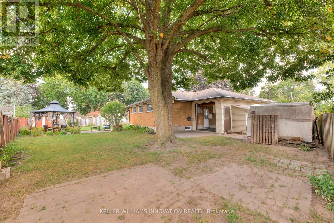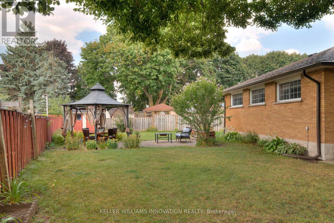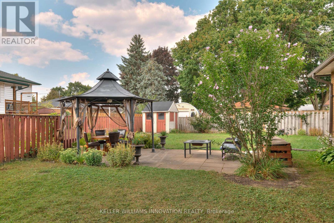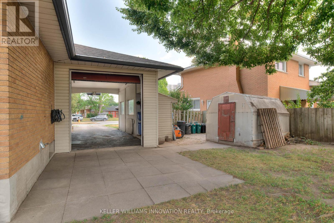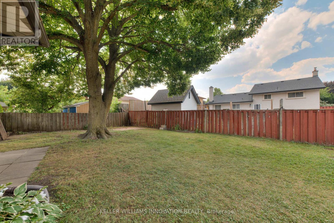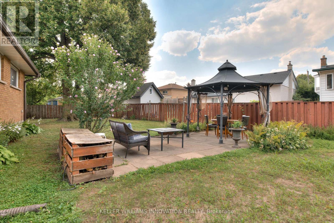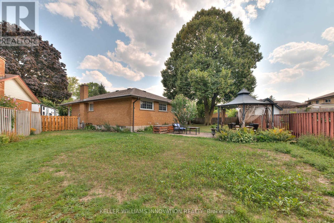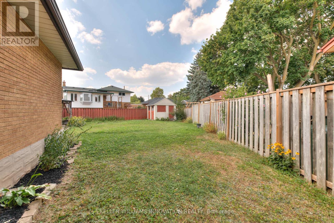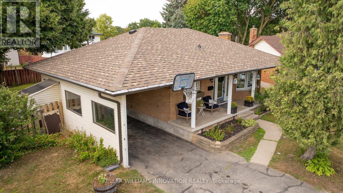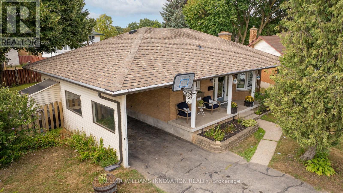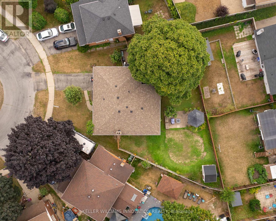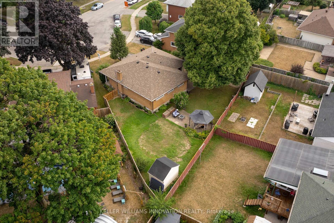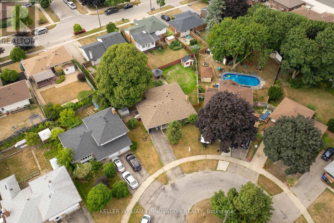4 Bedroom
2 Bathroom
1,100 - 1,500 ft2
Bungalow
Central Air Conditioning
Forced Air
$710,000
Say hello to Say hello to 38 Fairlawn Rd, where the essence of warmth and comfort greets you upon entering this meticulously maintained home. Generously spacious, this residence is designed for daily life, relaxation and entertainment. The living room sets the stage for family fun and memorable movie nights, creating the perfect atmosphere for quality time together. The main bathroom has been recently renovated with stylish taste. The main level boasts three great-sized bedrooms, easily accessible and offering comfort and privacy. The separate designated dining area mates with the favorable kitchen layout and provides ample storage space for creating delicious meals and hosting gatherings. Venture to the lower level through the separate entrance, where youll find a fully functioning kitchen, additional bathroom, bedroom, and flexible living space. This setup provides an excellent investment opportunity ideal for extended family living or generating rental income to help offset your mortgage. Step outside to the massive backyard, a private retreat with a gazebo and greenspace. Located in the desirable Fairview/Kingsdale neighbourhood, this home offers unmatched lifestyle convenience: walk to Fairview Park Mall, community centres, parks, and restaurants. Families will appreciate access to excellent nearby schools, while commuters will love the quick connection to Highway 7/8 and the 401. Transit, shopping, and recreation are all just minutes away, making this a rare blend of comfort, opportunity, and convenience. (id:53661)
Property Details
|
MLS® Number
|
X12403551 |
|
Property Type
|
Single Family |
|
Neigbourhood
|
Vanier |
|
Amenities Near By
|
Place Of Worship, Public Transit |
|
Community Features
|
Community Centre, School Bus |
|
Equipment Type
|
Water Heater |
|
Features
|
In-law Suite |
|
Parking Space Total
|
4 |
|
Rental Equipment Type
|
Water Heater |
|
Structure
|
Shed |
Building
|
Bathroom Total
|
2 |
|
Bedrooms Above Ground
|
3 |
|
Bedrooms Below Ground
|
1 |
|
Bedrooms Total
|
4 |
|
Age
|
51 To 99 Years |
|
Appliances
|
Water Heater, Water Softener, Water Meter, Dishwasher, Oven, Hood Fan, Range, Window Coverings, Refrigerator |
|
Architectural Style
|
Bungalow |
|
Basement Development
|
Finished |
|
Basement Type
|
Full (finished) |
|
Ceiling Type
|
Suspended Ceiling |
|
Construction Style Attachment
|
Detached |
|
Cooling Type
|
Central Air Conditioning |
|
Exterior Finish
|
Brick |
|
Fire Protection
|
Monitored Alarm, Smoke Detectors |
|
Foundation Type
|
Poured Concrete |
|
Heating Fuel
|
Natural Gas |
|
Heating Type
|
Forced Air |
|
Stories Total
|
1 |
|
Size Interior
|
1,100 - 1,500 Ft2 |
|
Type
|
House |
|
Utility Water
|
Municipal Water |
Parking
Land
|
Acreage
|
No |
|
Fence Type
|
Fully Fenced, Fenced Yard |
|
Land Amenities
|
Place Of Worship, Public Transit |
|
Sewer
|
Sanitary Sewer |
|
Size Depth
|
128 Ft ,9 In |
|
Size Frontage
|
39 Ft ,10 In |
|
Size Irregular
|
39.9 X 128.8 Ft |
|
Size Total Text
|
39.9 X 128.8 Ft |
|
Zoning Description
|
R2a |
Rooms
| Level |
Type |
Length |
Width |
Dimensions |
|
Lower Level |
Den |
4 m |
4.07 m |
4 m x 4.07 m |
|
Lower Level |
Kitchen |
3.25 m |
3.69 m |
3.25 m x 3.69 m |
|
Lower Level |
Utility Room |
4.36 m |
3.43 m |
4.36 m x 3.43 m |
|
Lower Level |
Recreational, Games Room |
4.38 m |
3.63 m |
4.38 m x 3.63 m |
|
Lower Level |
Bedroom |
4.38 m |
3.26 m |
4.38 m x 3.26 m |
|
Lower Level |
Bedroom |
2.45 m |
1.42 m |
2.45 m x 1.42 m |
|
Main Level |
Bedroom |
3.03 m |
4.3 m |
3.03 m x 4.3 m |
|
Main Level |
Bedroom 2 |
3.06 m |
4 m |
3.06 m x 4 m |
|
Main Level |
Bedroom 3 |
2.4 m |
4 m |
2.4 m x 4 m |
|
Main Level |
Living Room |
3.35 m |
5.55 m |
3.35 m x 5.55 m |
|
Main Level |
Dining Room |
2.46 m |
2.84 m |
2.46 m x 2.84 m |
|
Main Level |
Kitchen |
2.8 m |
4.14 m |
2.8 m x 4.14 m |
|
Main Level |
Bathroom |
2.1 m |
2.15 m |
2.1 m x 2.15 m |
https://www.realtor.ca/real-estate/28862820/38-fairlawn-road-kitchener

