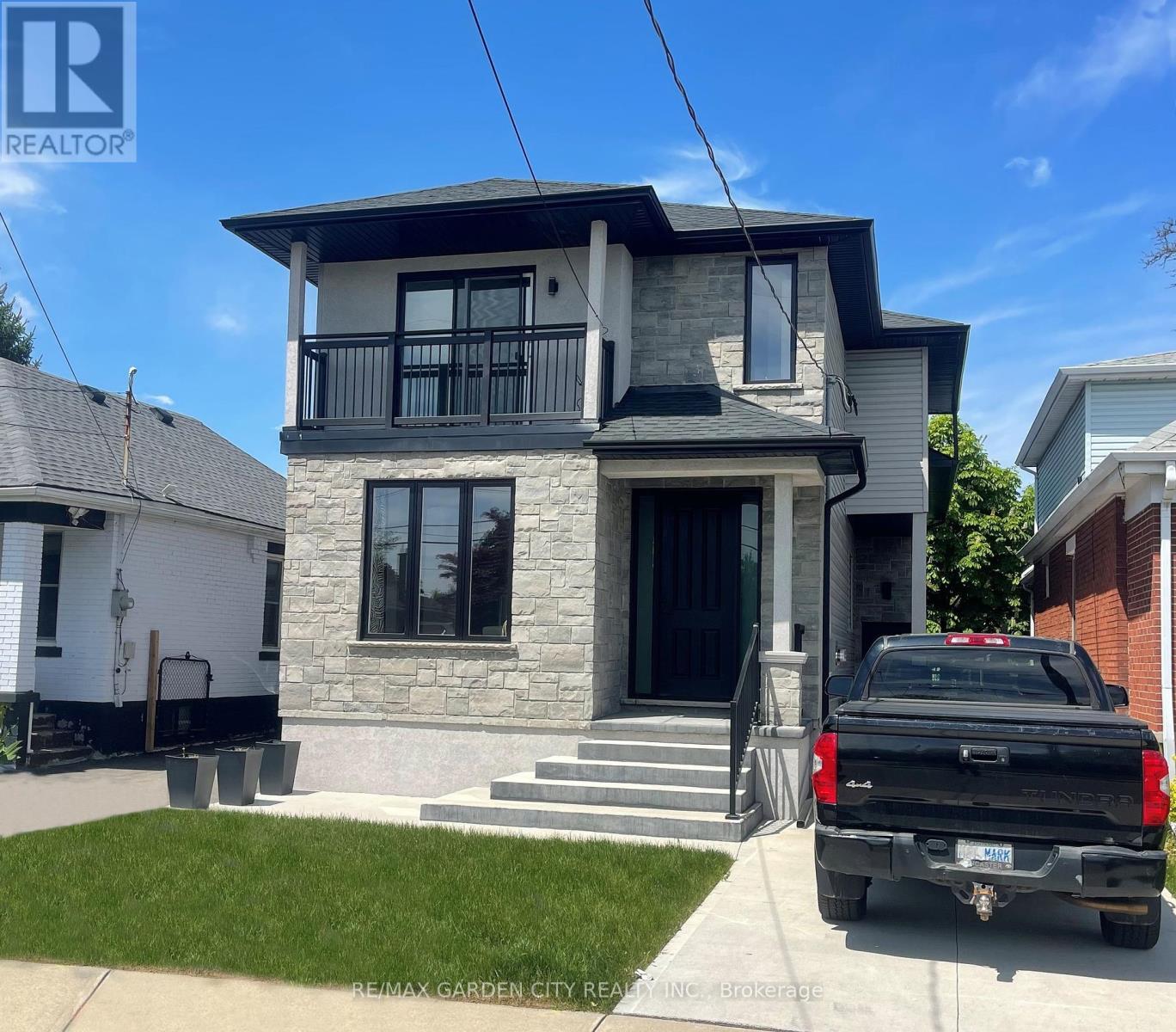5 Bedroom
5 Bathroom
2,000 - 2,500 ft2
Fireplace
Forced Air
$1,225,000
ncredible and unquie opportunity to own this potential 2-family home or ideal in-law suite, suitable for a large family or income potential and located on Hamilton Mountain. This 3+2 bedrooms, 3 full bathrooms and 2 half bathrooms updated home is virtually new. Features include newer windows, roof, electrical, plumbing and flooring and staircase. Close to Hospitals, parks, shopping and Highway access. (id:53661)
Property Details
|
MLS® Number
|
X12170127 |
|
Property Type
|
Single Family |
|
Neigbourhood
|
Inch Park |
|
Community Name
|
Inch Park |
|
Amenities Near By
|
Hospital, Park, Schools |
|
Equipment Type
|
Water Heater |
|
Features
|
In-law Suite |
|
Parking Space Total
|
1 |
|
Rental Equipment Type
|
Water Heater |
|
Structure
|
Deck |
Building
|
Bathroom Total
|
5 |
|
Bedrooms Above Ground
|
5 |
|
Bedrooms Total
|
5 |
|
Age
|
51 To 99 Years |
|
Amenities
|
Fireplace(s) |
|
Appliances
|
Dishwasher |
|
Basement Development
|
Partially Finished |
|
Basement Type
|
Full (partially Finished) |
|
Construction Style Attachment
|
Detached |
|
Exterior Finish
|
Brick, Vinyl Siding |
|
Fireplace Present
|
Yes |
|
Fireplace Total
|
1 |
|
Foundation Type
|
Poured Concrete |
|
Half Bath Total
|
2 |
|
Heating Fuel
|
Natural Gas |
|
Heating Type
|
Forced Air |
|
Stories Total
|
2 |
|
Size Interior
|
2,000 - 2,500 Ft2 |
|
Type
|
House |
|
Utility Water
|
Municipal Water |
Parking
Land
|
Acreage
|
No |
|
Land Amenities
|
Hospital, Park, Schools |
|
Sewer
|
Sanitary Sewer |
|
Size Depth
|
129 Ft |
|
Size Frontage
|
30 Ft |
|
Size Irregular
|
30 X 129 Ft |
|
Size Total Text
|
30 X 129 Ft |
|
Zoning Description
|
C |
Rooms
| Level |
Type |
Length |
Width |
Dimensions |
|
Second Level |
Bedroom |
3.4 m |
3.53 m |
3.4 m x 3.53 m |
|
Second Level |
Bedroom |
3.2 m |
4.67 m |
3.2 m x 4.67 m |
|
Second Level |
Bedroom |
3.15 m |
3.56 m |
3.15 m x 3.56 m |
|
Second Level |
Bedroom |
3.25 m |
3.76 m |
3.25 m x 3.76 m |
|
Second Level |
Bedroom |
3.17 m |
4.44 m |
3.17 m x 4.44 m |
|
Main Level |
Living Room |
4.04 m |
4.57 m |
4.04 m x 4.57 m |
|
Main Level |
Kitchen |
4.27 m |
5.49 m |
4.27 m x 5.49 m |
|
Main Level |
Kitchen |
5.49 m |
4.14 m |
5.49 m x 4.14 m |
https://www.realtor.ca/real-estate/28359955/38-east-16th-street-hamilton-inch-park-inch-park



