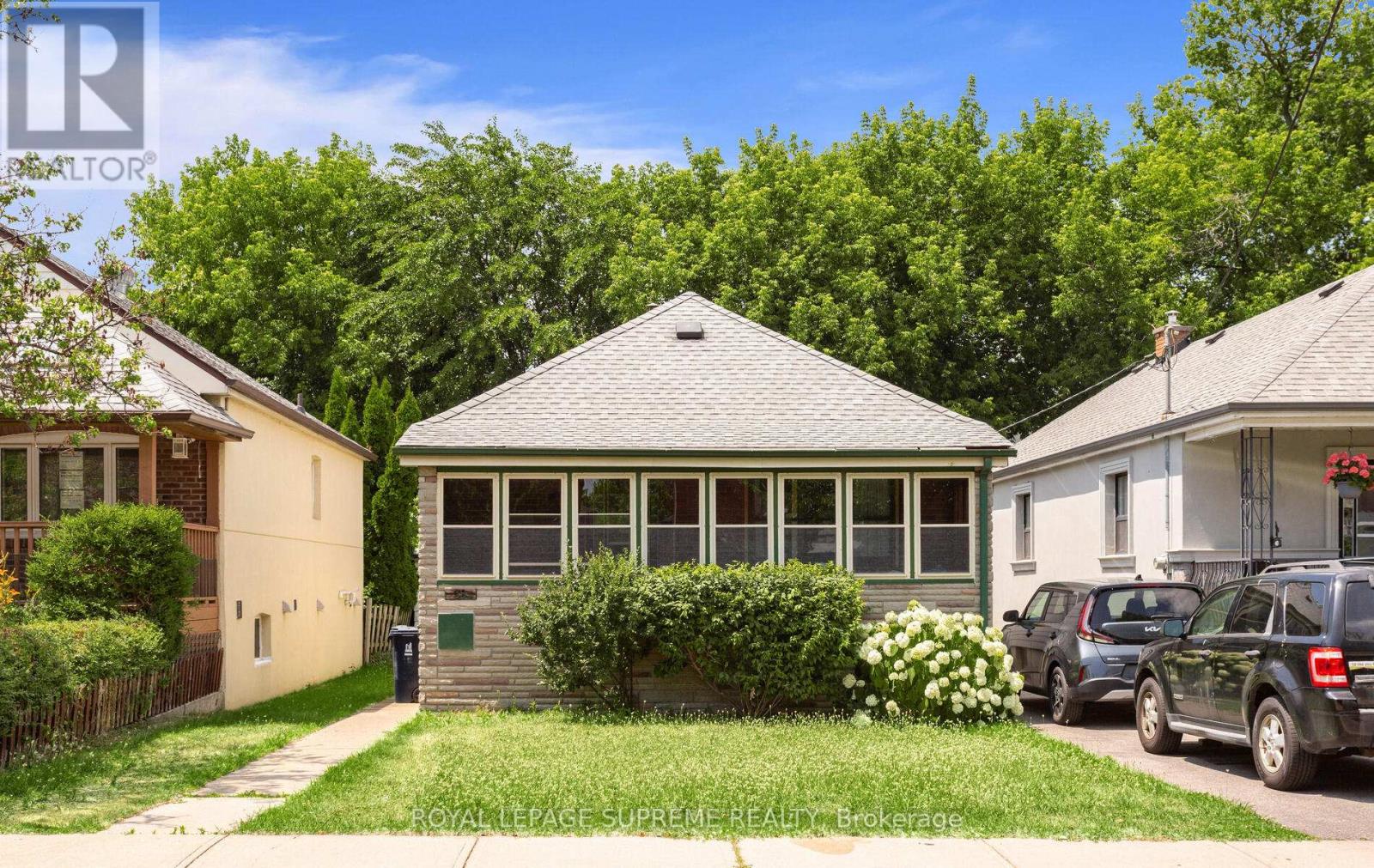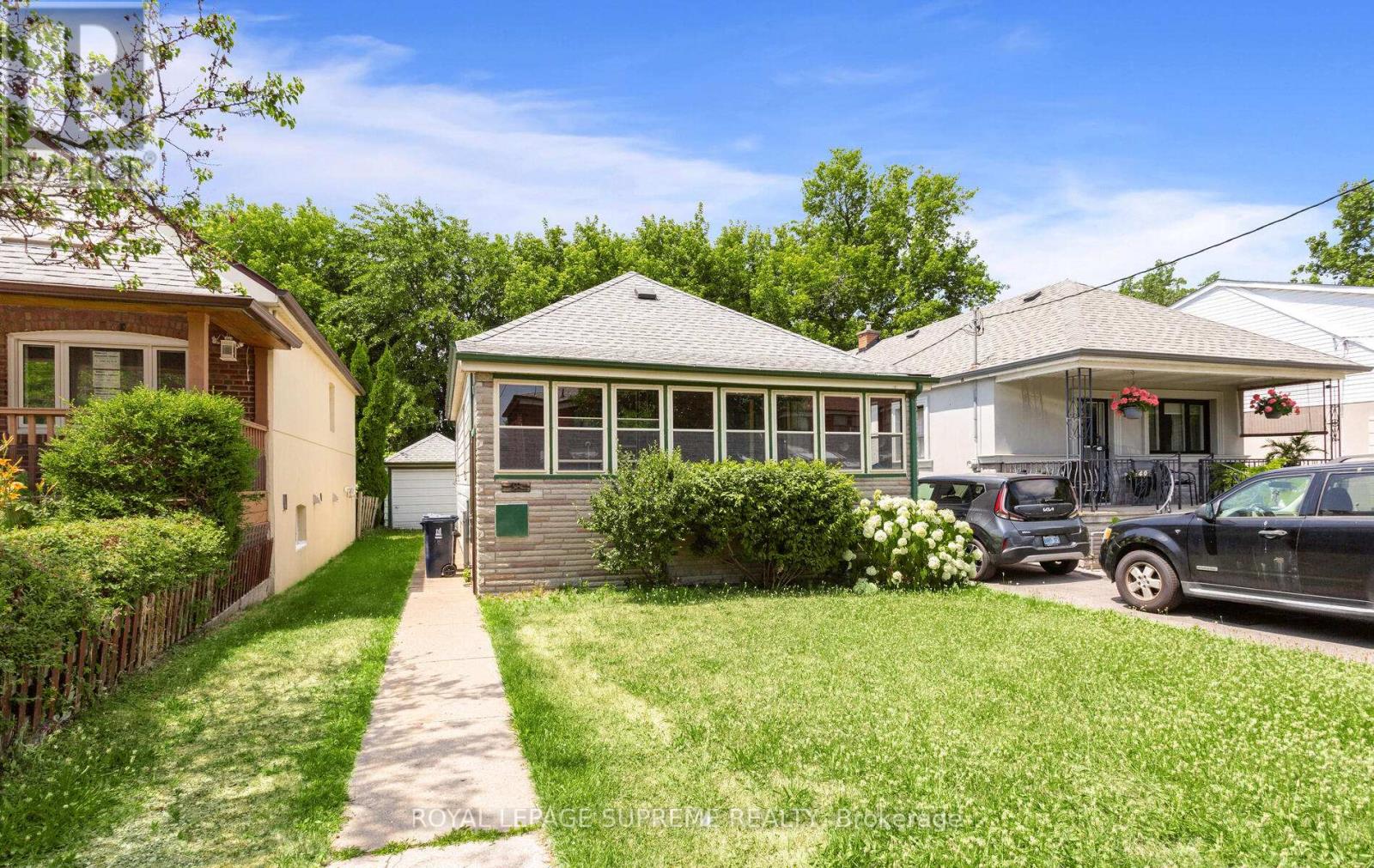2 Bedroom
1 Bathroom
0 - 699 ft2
Bungalow
Central Air Conditioning
Forced Air
$548,000
First time ever on the market! This lovingly maintained detached 2-bedroom bungalow, owned by a single family, sits on a quiet dead-end street in one of Rockcliffe-Smythe's best pockets. Features include a private drive, detached garage, and a prime location within walking distance to big box stores like Walmart, Home Depot, Metro and many others. Steps to St. Clair transit, with a short ride to subway or up express ride to downtown. Close to Bloor West Village, High Park and the Junction a rare find in a vibrant, family friendly community. (id:53661)
Property Details
|
MLS® Number
|
W12268767 |
|
Property Type
|
Single Family |
|
Neigbourhood
|
Rockcliffe-Smythe |
|
Community Name
|
Rockcliffe-Smythe |
|
Amenities Near By
|
Park, Public Transit, Schools |
|
Equipment Type
|
Water Heater |
|
Features
|
Ravine, Paved Yard |
|
Parking Space Total
|
1 |
|
Rental Equipment Type
|
Water Heater |
|
Structure
|
Porch |
Building
|
Bathroom Total
|
1 |
|
Bedrooms Above Ground
|
2 |
|
Bedrooms Total
|
2 |
|
Appliances
|
Water Heater |
|
Architectural Style
|
Bungalow |
|
Basement Development
|
Unfinished |
|
Basement Type
|
N/a (unfinished) |
|
Construction Style Attachment
|
Detached |
|
Cooling Type
|
Central Air Conditioning |
|
Exterior Finish
|
Brick |
|
Flooring Type
|
Hardwood |
|
Foundation Type
|
Unknown |
|
Heating Fuel
|
Oil |
|
Heating Type
|
Forced Air |
|
Stories Total
|
1 |
|
Size Interior
|
0 - 699 Ft2 |
|
Type
|
House |
|
Utility Water
|
Municipal Water |
Parking
Land
|
Acreage
|
No |
|
Fence Type
|
Fenced Yard |
|
Land Amenities
|
Park, Public Transit, Schools |
|
Sewer
|
Sanitary Sewer |
|
Size Depth
|
94 Ft ,6 In |
|
Size Frontage
|
30 Ft |
|
Size Irregular
|
30 X 94.5 Ft |
|
Size Total Text
|
30 X 94.5 Ft |
Rooms
| Level |
Type |
Length |
Width |
Dimensions |
|
Main Level |
Primary Bedroom |
2.71 m |
3.96 m |
2.71 m x 3.96 m |
|
Main Level |
Bedroom 2 |
2.71 m |
2.77 m |
2.71 m x 2.77 m |
|
Main Level |
Living Room |
4.17 m |
3.07 m |
4.17 m x 3.07 m |
|
Main Level |
Kitchen |
3.07 m |
3.07 m |
3.07 m x 3.07 m |
|
Main Level |
Sunroom |
5.18 m |
0.94 m |
5.18 m x 0.94 m |
https://www.realtor.ca/real-estate/28571079/38-criscoe-street-toronto-rockcliffe-smythe-rockcliffe-smythe



















