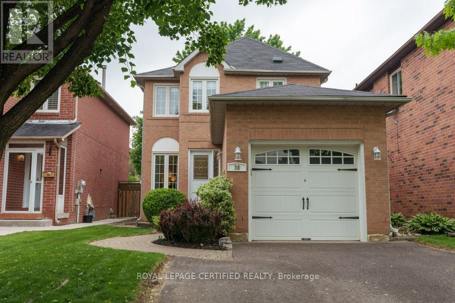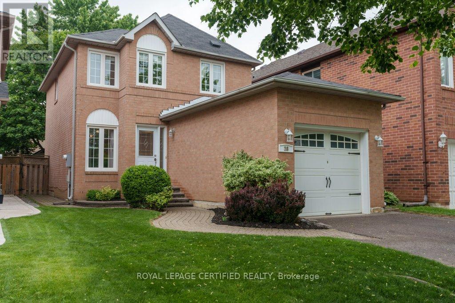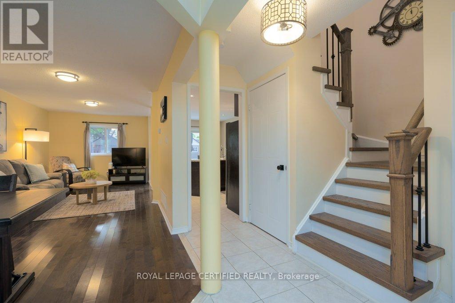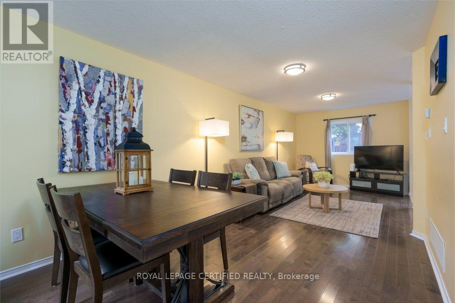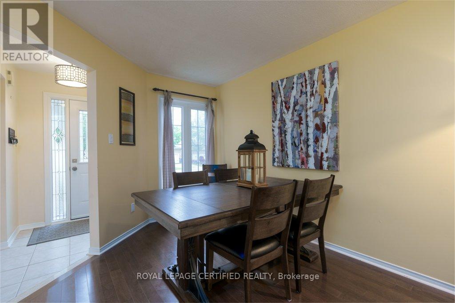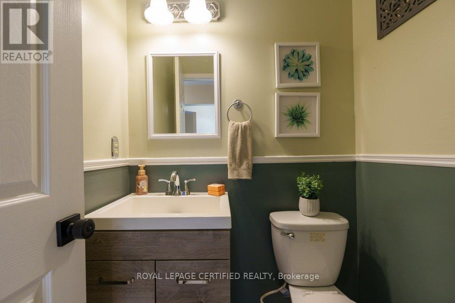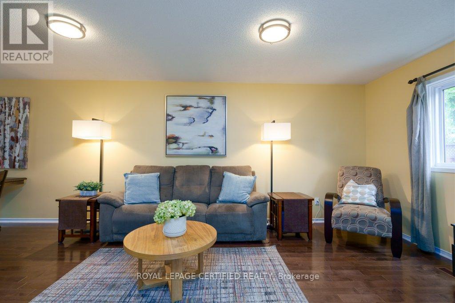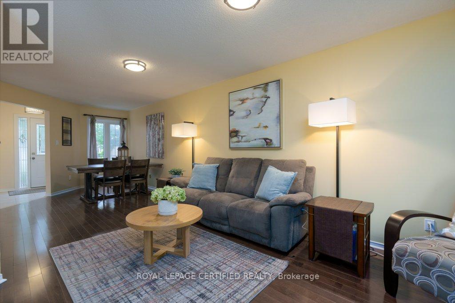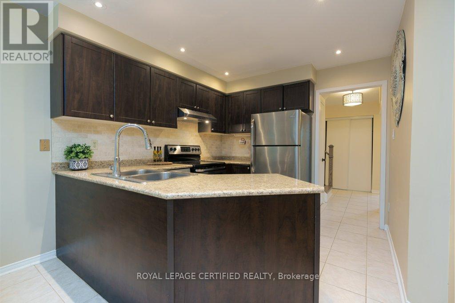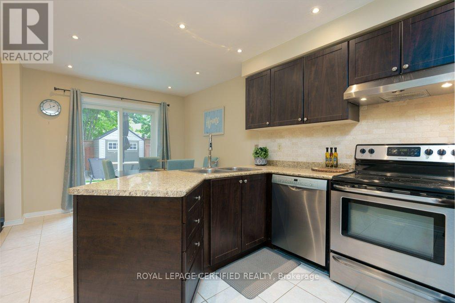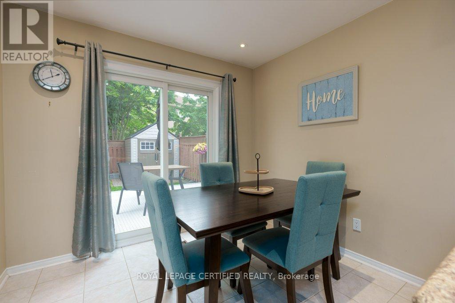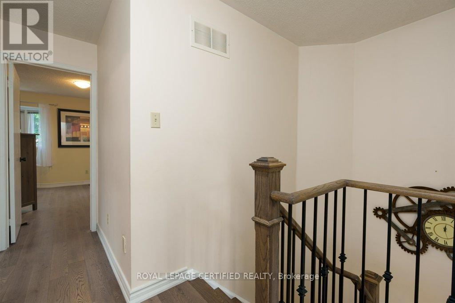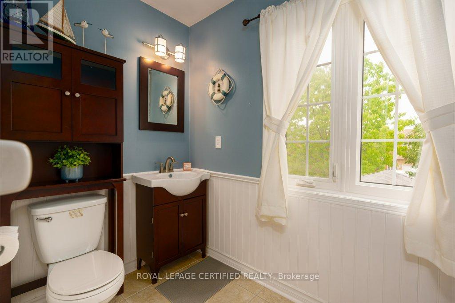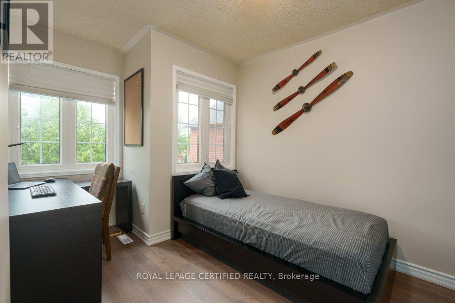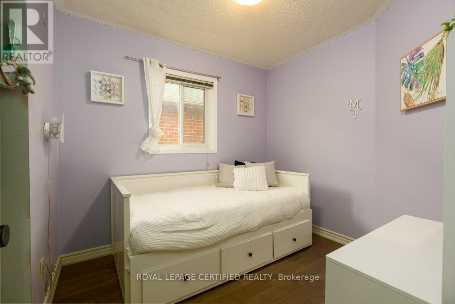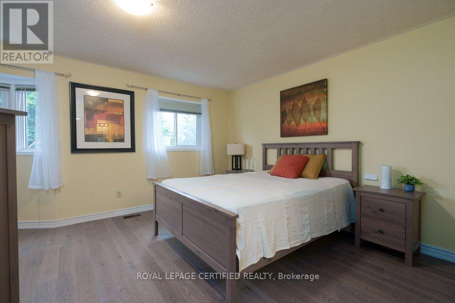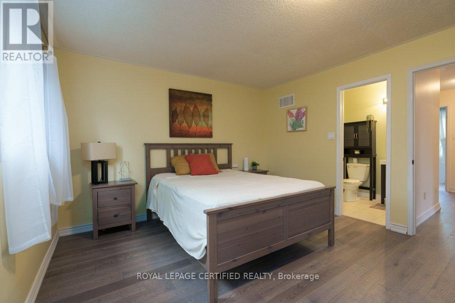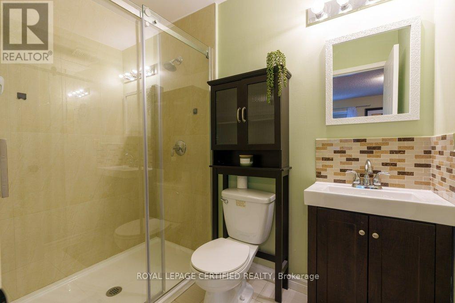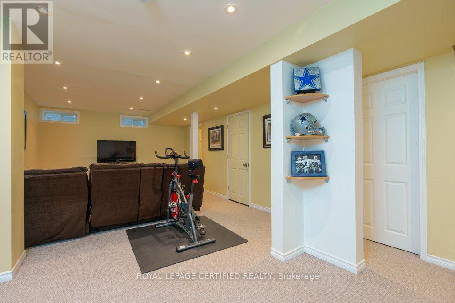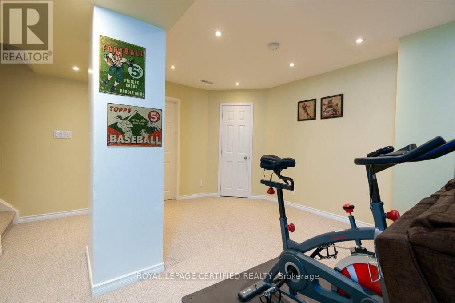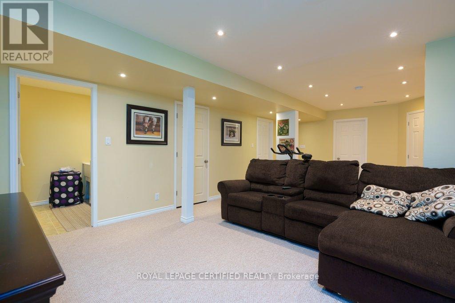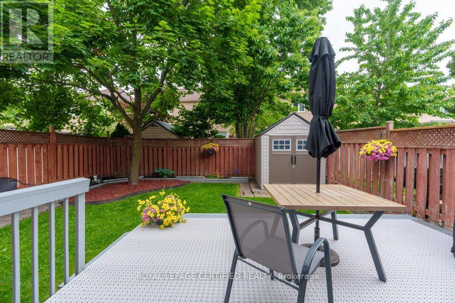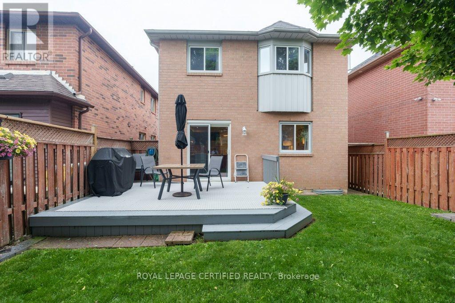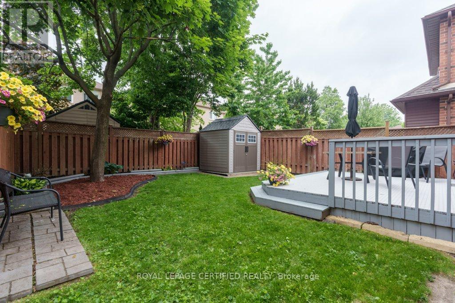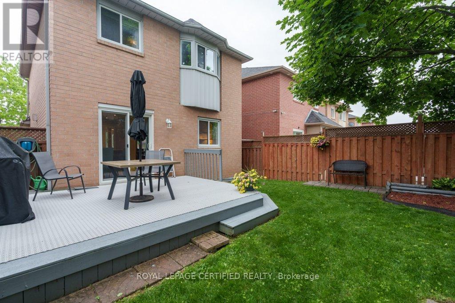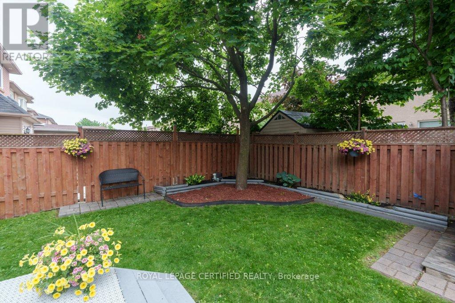3 Bedroom
3 Bathroom
1,100 - 1,500 ft2
Central Air Conditioning
Forced Air
$899,555
Welcome to 38 Banner Rd! This beautifully maintained detached 2-storey home offers the perfect blend of comfort, value, and location. Boasting 3 spacious bedrooms, 3 bath, a finished basement, and a bright, open main floor with hardwood flooring throughout, this home shows true pride of ownership inside and out. The property is tastefully landscaped, offering great curb appeal and a peaceful outdoor setting. Situated in an amazing neighbourhood known for its family-friendly atmosphere, you'll enjoy easy access to top-rated schools, shopping, parks, and major highways. Everything you need is right at your doorstep. This home is not only move-in ready but also incredibly well priced for a detached home in Brampton. Whether you're a first-time buyer or looking to invest in a great area, this is the starter home you've been waiting for. (id:53661)
Open House
This property has open houses!
Starts at:
2:00 pm
Ends at:
4:00 pm
Property Details
|
MLS® Number
|
W12211111 |
|
Property Type
|
Single Family |
|
Community Name
|
Brampton West |
|
Features
|
Level |
|
Parking Space Total
|
3 |
Building
|
Bathroom Total
|
3 |
|
Bedrooms Above Ground
|
3 |
|
Bedrooms Total
|
3 |
|
Appliances
|
Dishwasher, Dryer, Stove, Washer, Window Coverings, Refrigerator |
|
Basement Development
|
Finished |
|
Basement Type
|
N/a (finished) |
|
Construction Style Attachment
|
Detached |
|
Cooling Type
|
Central Air Conditioning |
|
Exterior Finish
|
Brick |
|
Flooring Type
|
Hardwood, Ceramic, Carpeted, Tile |
|
Foundation Type
|
Unknown |
|
Half Bath Total
|
1 |
|
Heating Fuel
|
Natural Gas |
|
Heating Type
|
Forced Air |
|
Stories Total
|
2 |
|
Size Interior
|
1,100 - 1,500 Ft2 |
|
Type
|
House |
|
Utility Water
|
Municipal Water |
Parking
Land
|
Acreage
|
No |
|
Sewer
|
Sanitary Sewer |
|
Size Depth
|
101 Ft ,8 In |
|
Size Frontage
|
29 Ft ,6 In |
|
Size Irregular
|
29.5 X 101.7 Ft |
|
Size Total Text
|
29.5 X 101.7 Ft |
|
Zoning Description
|
Res |
Rooms
| Level |
Type |
Length |
Width |
Dimensions |
|
Second Level |
Primary Bedroom |
5.02 m |
4.07 m |
5.02 m x 4.07 m |
|
Second Level |
Bedroom 2 |
3.63 m |
2.76 m |
3.63 m x 2.76 m |
|
Second Level |
Bedroom 3 |
2.72 m |
2.5 m |
2.72 m x 2.5 m |
|
Basement |
Laundry Room |
2.43 m |
1.99 m |
2.43 m x 1.99 m |
|
Basement |
Utility Room |
3.85 m |
1.99 m |
3.85 m x 1.99 m |
|
Basement |
Recreational, Games Room |
5.45 m |
3.02 m |
5.45 m x 3.02 m |
|
Main Level |
Living Room |
5.45 m |
3.02 m |
5.45 m x 3.02 m |
|
Main Level |
Dining Room |
2.99 m |
2.76 m |
2.99 m x 2.76 m |
|
Main Level |
Kitchen |
3.02 m |
2.98 m |
3.02 m x 2.98 m |
|
Main Level |
Eating Area |
3.02 m |
2.39 m |
3.02 m x 2.39 m |
Utilities
|
Cable
|
Installed |
|
Electricity
|
Installed |
|
Sewer
|
Installed |
https://www.realtor.ca/real-estate/28447928/38-banner-road-brampton-brampton-west-brampton-west

