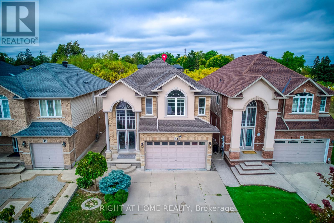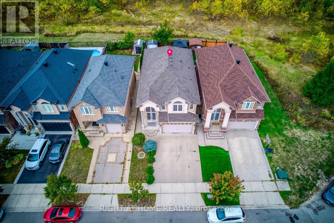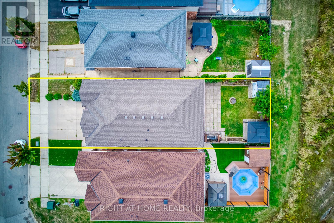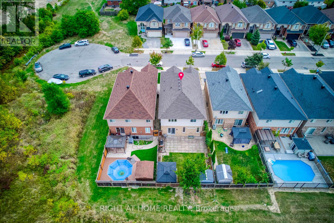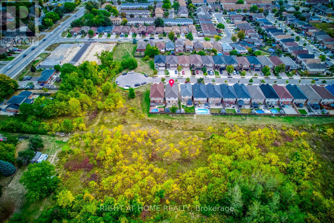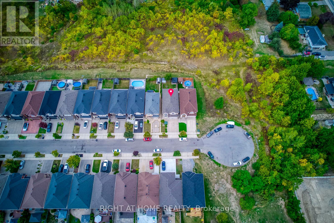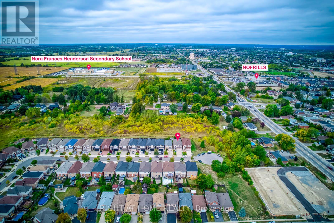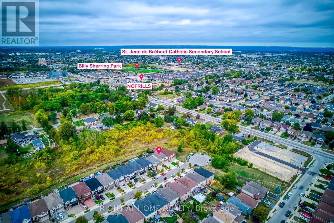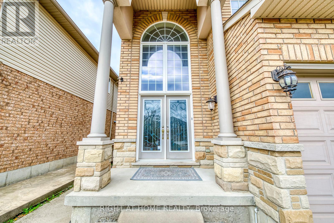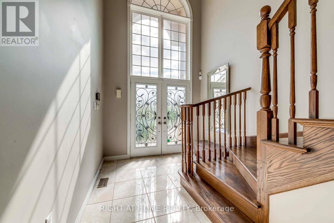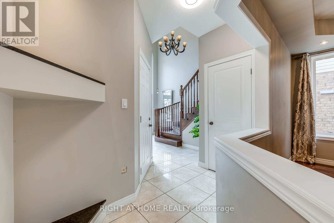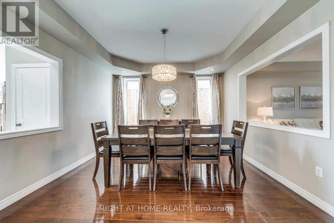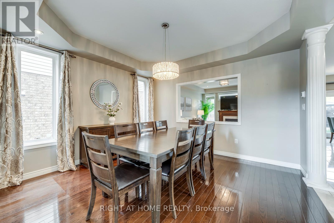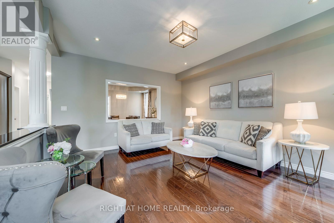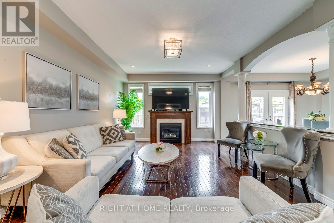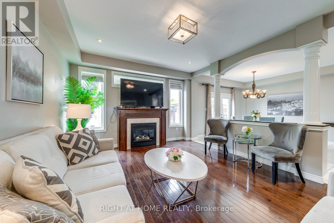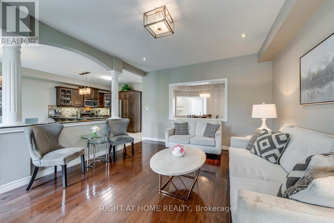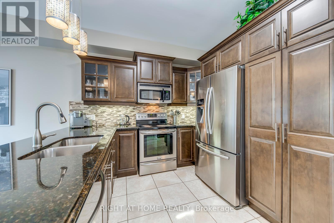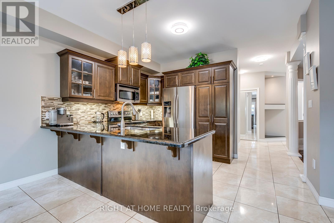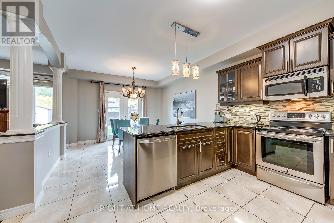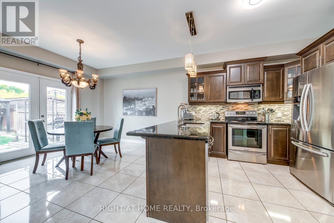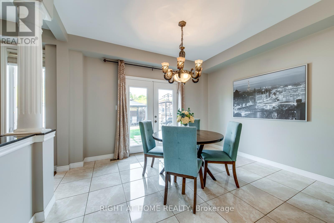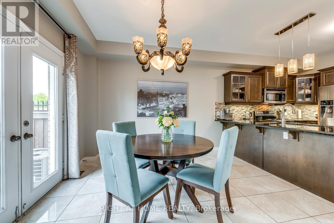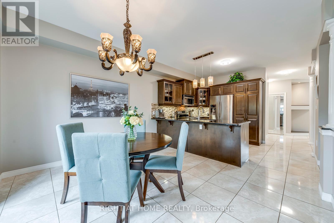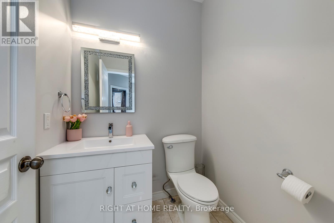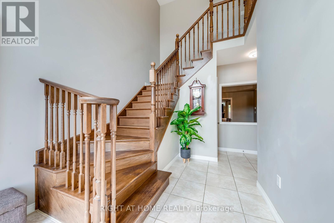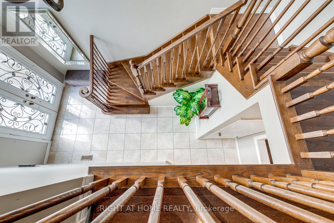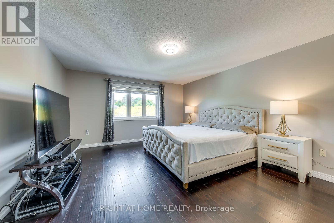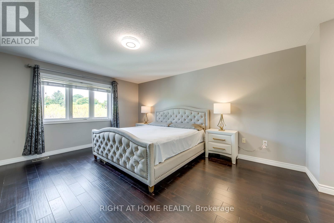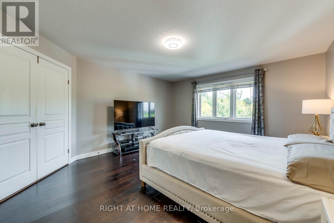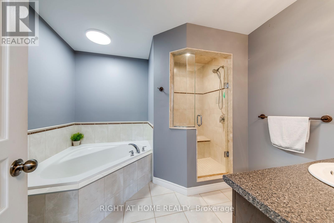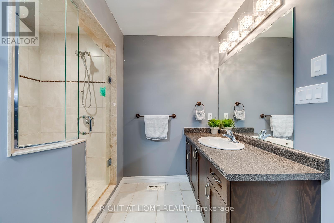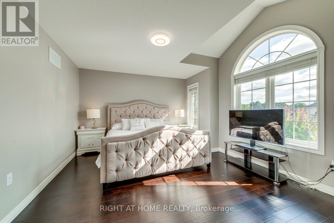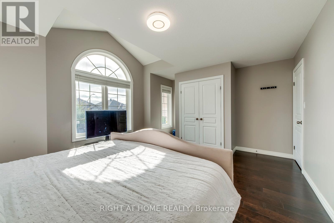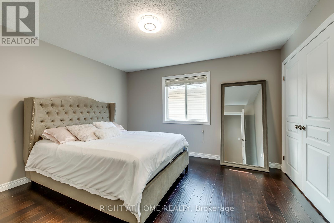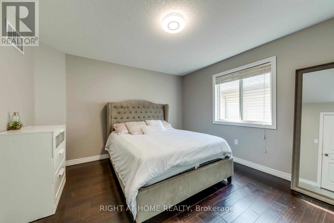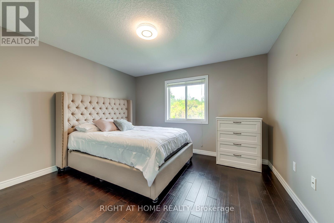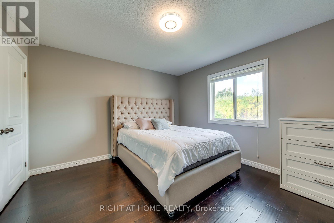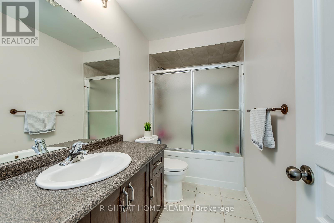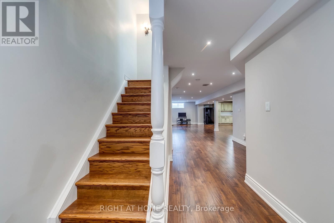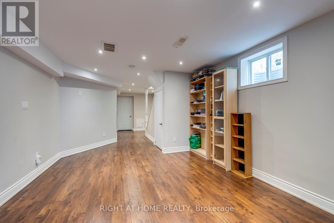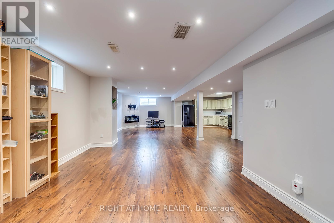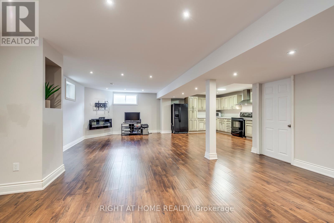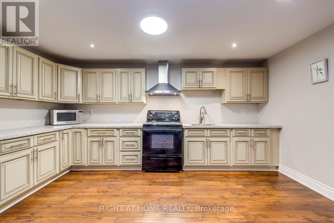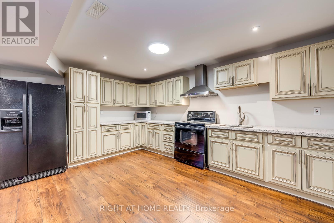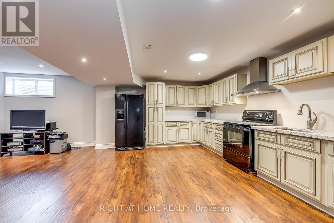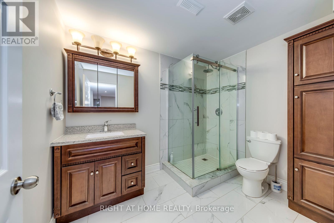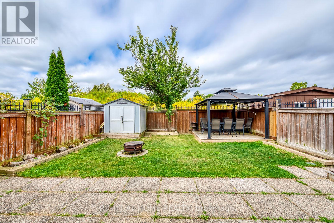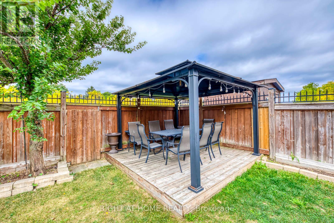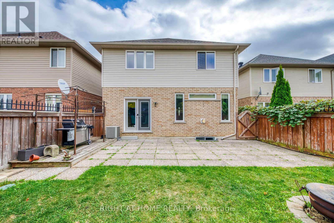4 Bedroom
4 Bathroom
2,500 - 3,000 ft2
Fireplace
Central Air Conditioning
Forced Air
$1,159,000
This beautiful, carpet-free four-bedroom detached home is located at the end of a quiet court and offers over 2,500 square feet of well-designed living space, plus a finished basement. The main level features large windows, hardwood floors, and a bright, open layout with a cozy family room with a gas fireplace. The kitchen is clean and functional, with quality appliances, a pantry, and plenty of cabinet space. Upstairs, the spacious primary bedroom includes a four-piece ensuite and a walk-in closet, while the other bedrooms are generous in size and filled with natural light. The finished basement adds even more flexibility with a large bathroom and a second full kitchen, offering great space for extended family, guests, or extra living space. There is also potential to create a separate entrance. Outside, the poured concrete driveway fits four cars comfortably, and the backyard backs onto a peaceful green space, providing extra privacy. Laundry has been moved to the basement, but the original plumbing is still available upstairs for an optional second laundry area. This move-in-ready home offers comfort, space, and a great location close to schools, parks, and amenities. (id:53661)
Property Details
|
MLS® Number
|
X12417368 |
|
Property Type
|
Single Family |
|
Neigbourhood
|
Broughton West |
|
Community Name
|
Broughton |
|
Equipment Type
|
Water Heater |
|
Parking Space Total
|
6 |
|
Rental Equipment Type
|
Water Heater |
Building
|
Bathroom Total
|
4 |
|
Bedrooms Above Ground
|
4 |
|
Bedrooms Total
|
4 |
|
Age
|
6 To 15 Years |
|
Appliances
|
Dishwasher, Dryer, Microwave, Stove, Washer, Refrigerator |
|
Basement Development
|
Finished |
|
Basement Type
|
N/a (finished) |
|
Construction Style Attachment
|
Detached |
|
Cooling Type
|
Central Air Conditioning |
|
Exterior Finish
|
Brick, Vinyl Siding |
|
Fireplace Present
|
Yes |
|
Flooring Type
|
Hardwood, Laminate |
|
Foundation Type
|
Poured Concrete |
|
Half Bath Total
|
1 |
|
Heating Fuel
|
Natural Gas |
|
Heating Type
|
Forced Air |
|
Stories Total
|
2 |
|
Size Interior
|
2,500 - 3,000 Ft2 |
|
Type
|
House |
|
Utility Water
|
Municipal Water |
Parking
Land
|
Acreage
|
No |
|
Sewer
|
Sanitary Sewer |
|
Size Depth
|
115 Ft ,1 In |
|
Size Frontage
|
33 Ft ,6 In |
|
Size Irregular
|
33.5 X 115.1 Ft |
|
Size Total Text
|
33.5 X 115.1 Ft |
Rooms
| Level |
Type |
Length |
Width |
Dimensions |
|
Second Level |
Primary Bedroom |
4 m |
5 m |
4 m x 5 m |
|
Second Level |
Bedroom 2 |
5.34 m |
4 m |
5.34 m x 4 m |
|
Second Level |
Bedroom 3 |
3.55 m |
4 m |
3.55 m x 4 m |
|
Second Level |
Bedroom 4 |
3.72 m |
3.56 m |
3.72 m x 3.56 m |
|
Basement |
Eating Area |
3.2 m |
3 m |
3.2 m x 3 m |
|
Basement |
Recreational, Games Room |
5.76 m |
9.57 m |
5.76 m x 9.57 m |
|
Basement |
Kitchen |
3.55 m |
5 m |
3.55 m x 5 m |
|
Main Level |
Family Room |
3.98 m |
5 m |
3.98 m x 5 m |
|
Main Level |
Dining Room |
3.98 m |
3.84 m |
3.98 m x 3.84 m |
|
Main Level |
Foyer |
2.64 m |
5.25 m |
2.64 m x 5.25 m |
|
Main Level |
Kitchen |
3.77 m |
2.05 m |
3.77 m x 2.05 m |
Utilities
|
Cable
|
Installed |
|
Electricity
|
Installed |
|
Sewer
|
Installed |
https://www.realtor.ca/real-estate/28892631/38-assisi-street-hamilton-broughton-broughton

