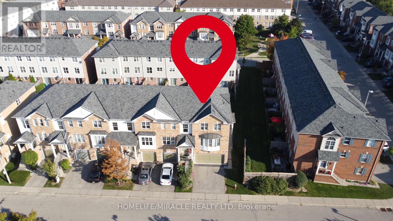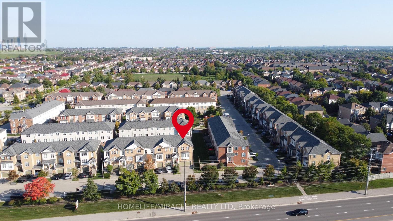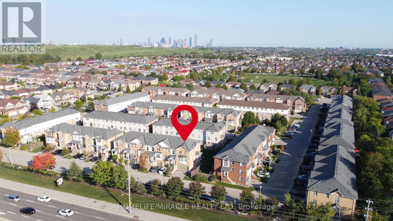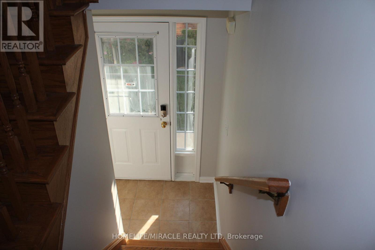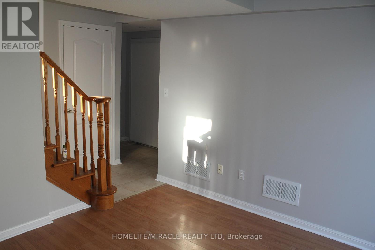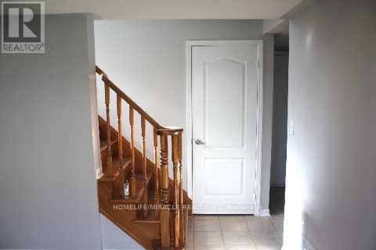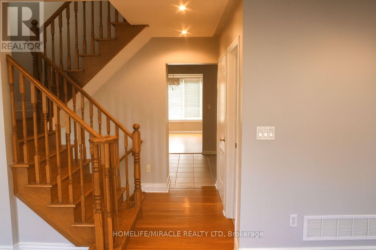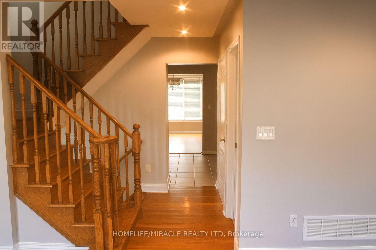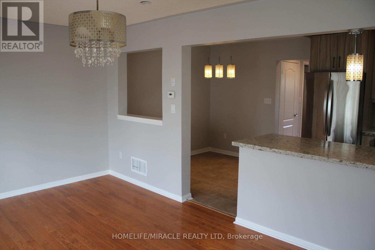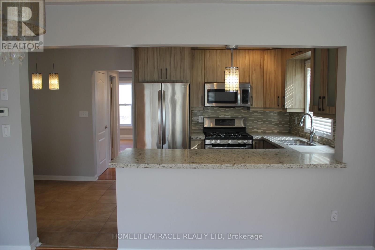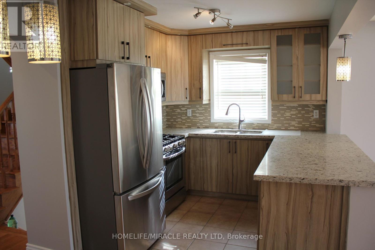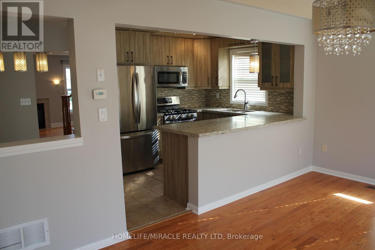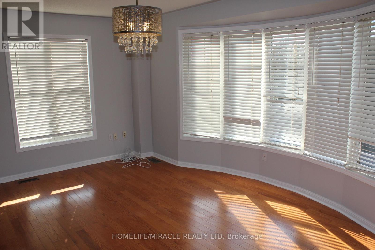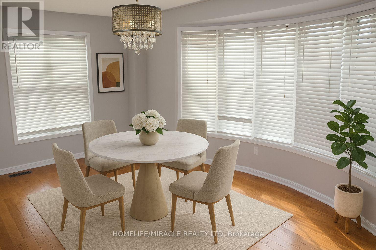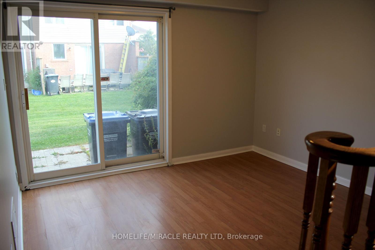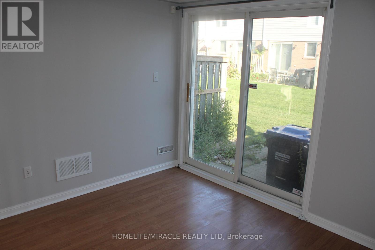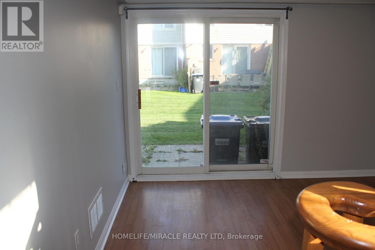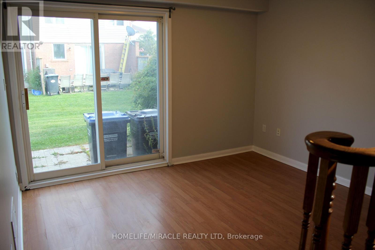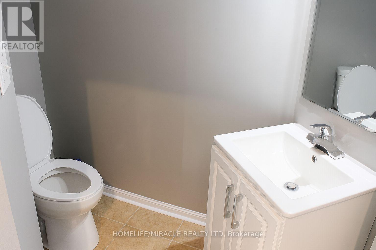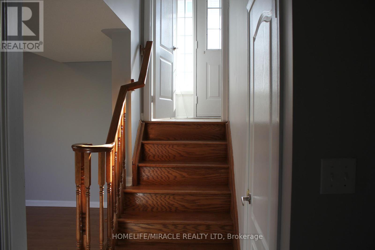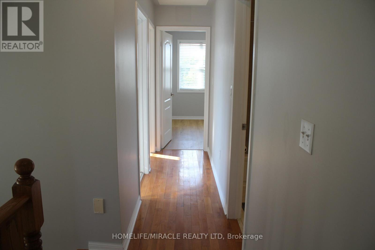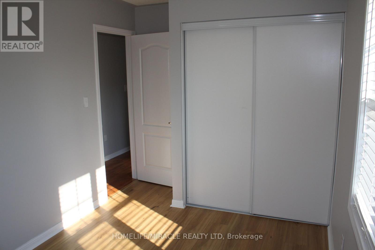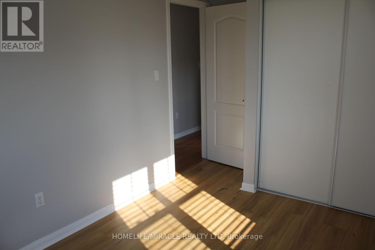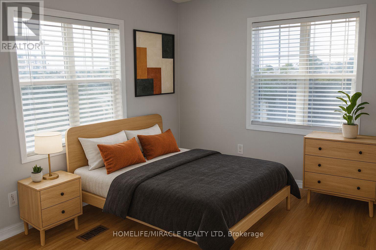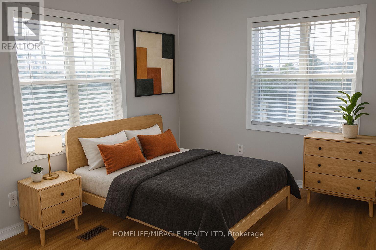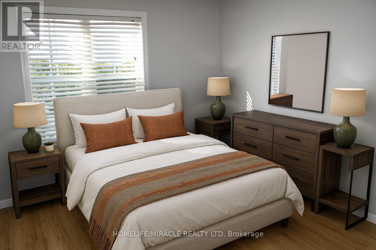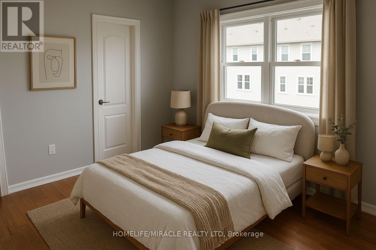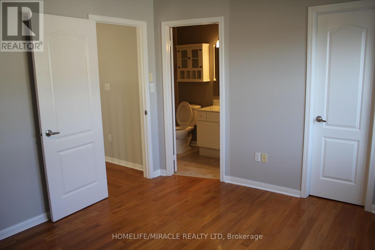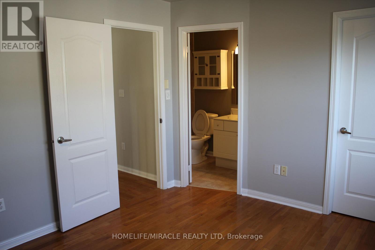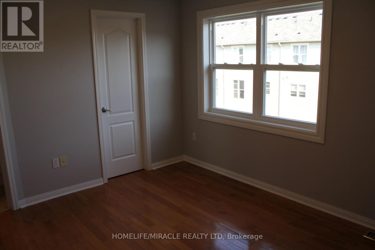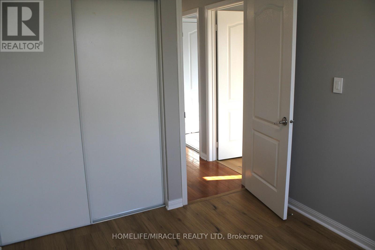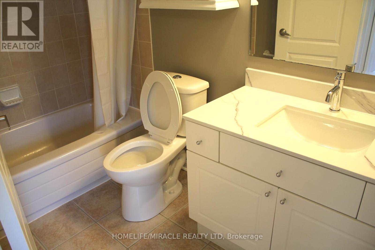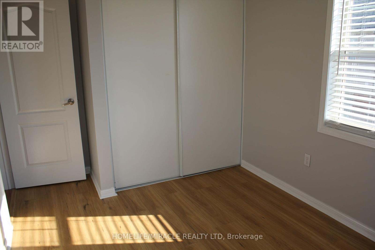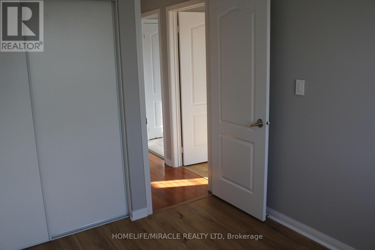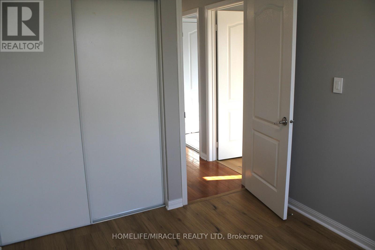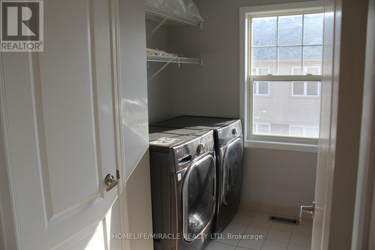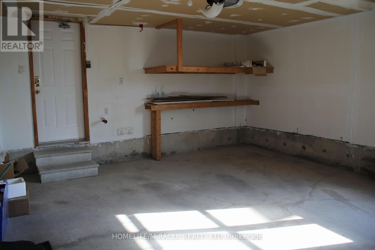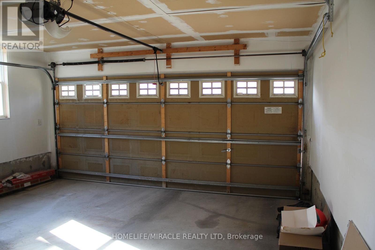3 Bedroom
3 Bathroom
1,600 - 1,799 ft2
Fireplace
Central Air Conditioning
Forced Air
$989,000Maintenance, Insurance, Parking
$269 Monthly
Great Property For First Time Home Buyer And Investors! Beautiful 3+1 Bedrooms & Well Maintained End Unit Townhome with Finished W/O Lower Level. In The Heart Of Mississauga, the Most Desirable Neighborhood. No House in the Front, No Carpet IN THE HOUSE, Large Living and Dining, Separate Family Rm, Double Sink and Cabinets. Large Master BR with W/I closet and 4 pc Ensuite. Other Two Good Size Bedrooms, 2 Washrooms on 2nd Floor. Finished Walkout Lower Level. Separate Entrance from Garage to Lower Level. Walking Distance To Credit View Town Plaza, Bank, Grocery Store, Public Transit, Parks, Schools, Doctor 's clinic, Pharmacy, Tim Horton, KFC, No Frills, etc. (id:53661)
Property Details
|
MLS® Number
|
W12402157 |
|
Property Type
|
Single Family |
|
Community Name
|
East Credit |
|
Community Features
|
Pet Restrictions |
|
Equipment Type
|
Water Heater, Water Heater - Tankless |
|
Features
|
Carpet Free |
|
Parking Space Total
|
4 |
|
Rental Equipment Type
|
Water Heater, Water Heater - Tankless |
Building
|
Bathroom Total
|
3 |
|
Bedrooms Above Ground
|
3 |
|
Bedrooms Total
|
3 |
|
Appliances
|
Blinds, Dishwasher, Dryer, Garage Door Opener, Stove, Washer, Refrigerator |
|
Basement Features
|
Walk Out |
|
Basement Type
|
N/a |
|
Cooling Type
|
Central Air Conditioning |
|
Exterior Finish
|
Aluminum Siding, Brick |
|
Fireplace Present
|
Yes |
|
Fireplace Total
|
1 |
|
Flooring Type
|
Hardwood, Ceramic, Laminate |
|
Half Bath Total
|
1 |
|
Heating Fuel
|
Natural Gas |
|
Heating Type
|
Forced Air |
|
Stories Total
|
3 |
|
Size Interior
|
1,600 - 1,799 Ft2 |
|
Type
|
Row / Townhouse |
Parking
Land
Rooms
| Level |
Type |
Length |
Width |
Dimensions |
|
Second Level |
Primary Bedroom |
3.98 m |
3.25 m |
3.98 m x 3.25 m |
|
Second Level |
Bedroom 2 |
3.39 m |
2.65 m |
3.39 m x 2.65 m |
|
Second Level |
Bedroom 3 |
3.1 m |
2.6 m |
3.1 m x 2.6 m |
|
Second Level |
Laundry Room |
|
|
Measurements not available |
|
Basement |
Recreational, Games Room |
3.46 m |
3.1 m |
3.46 m x 3.1 m |
|
Main Level |
Living Room |
5.31 m |
3.19 m |
5.31 m x 3.19 m |
|
Main Level |
Dining Room |
5.31 m |
3.19 m |
5.31 m x 3.19 m |
|
Main Level |
Family Room |
5.31 m |
3.34 m |
5.31 m x 3.34 m |
|
Main Level |
Kitchen |
5.31 m |
2.55 m |
5.31 m x 2.55 m |
|
Main Level |
Eating Area |
5.31 m |
2.55 m |
5.31 m x 2.55 m |
https://www.realtor.ca/real-estate/28859665/38-5980-whitehorn-avenue-mississauga-east-credit-east-credit

