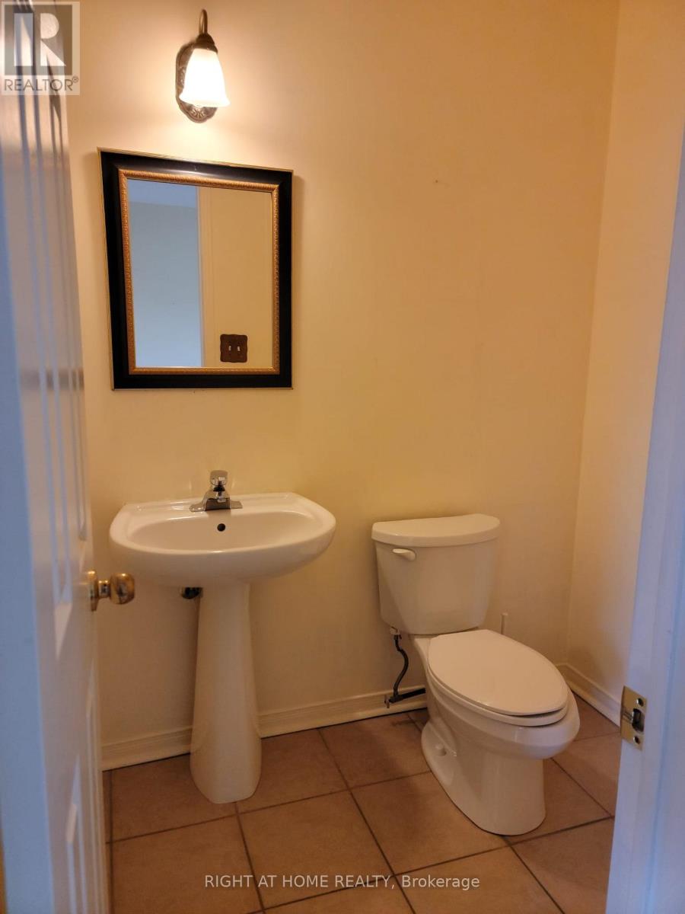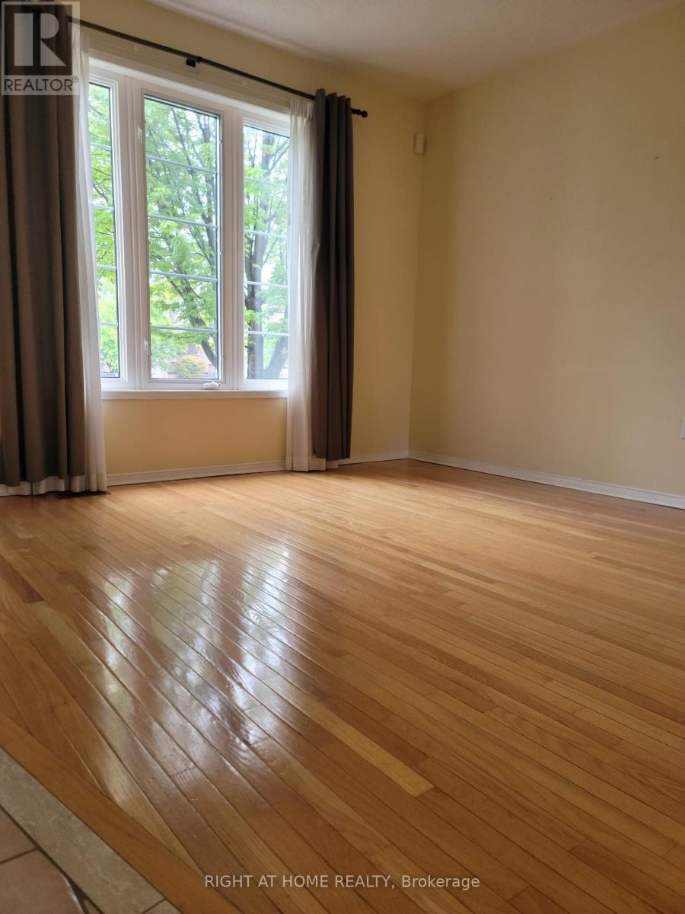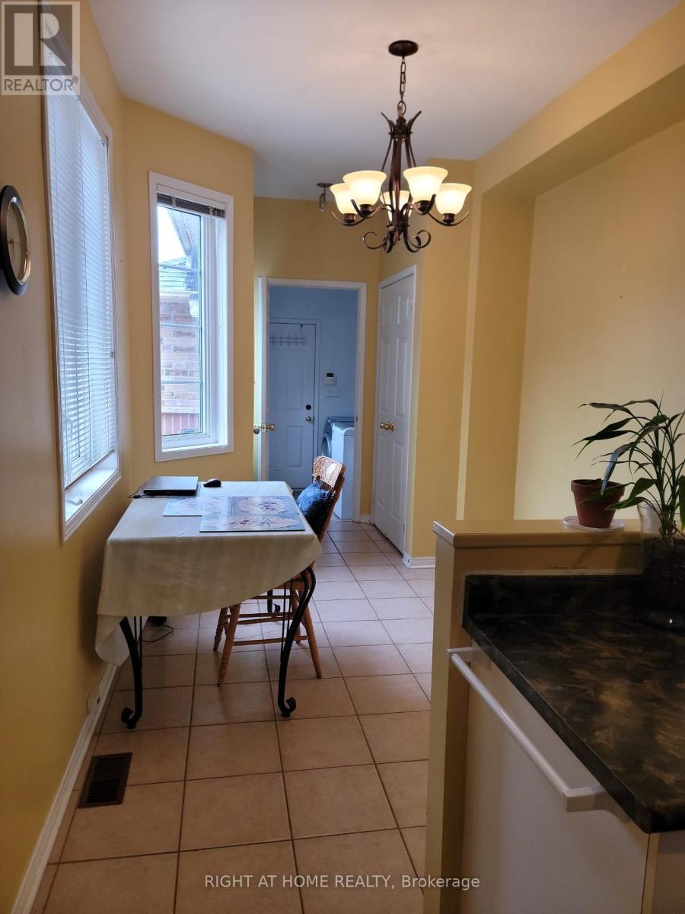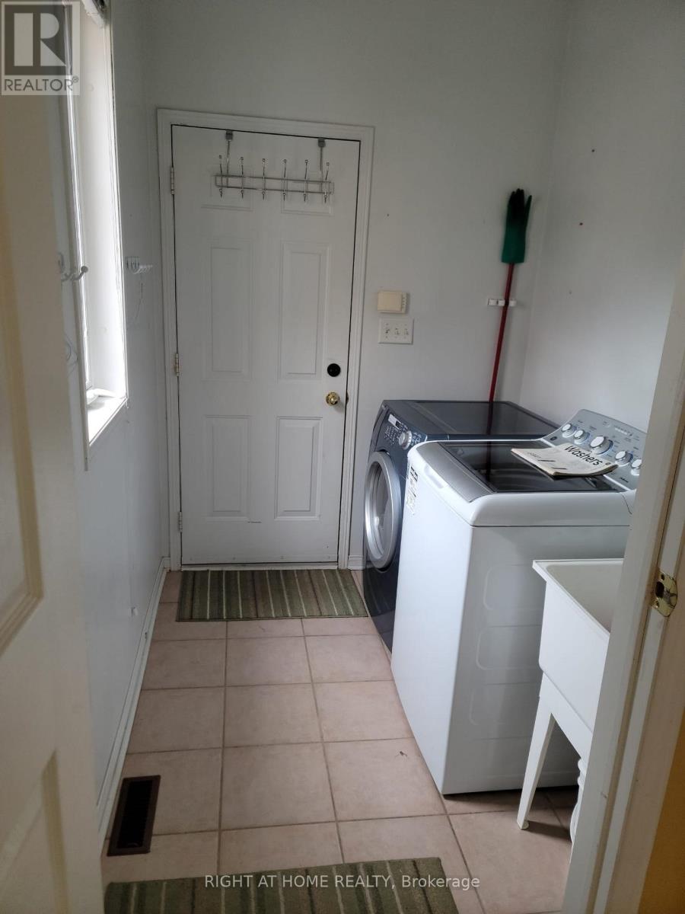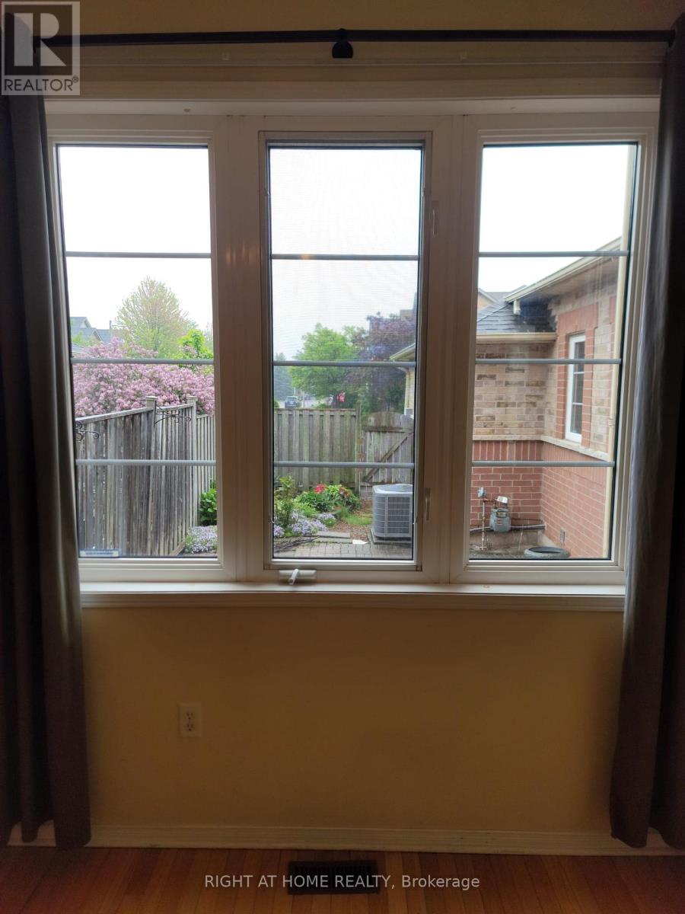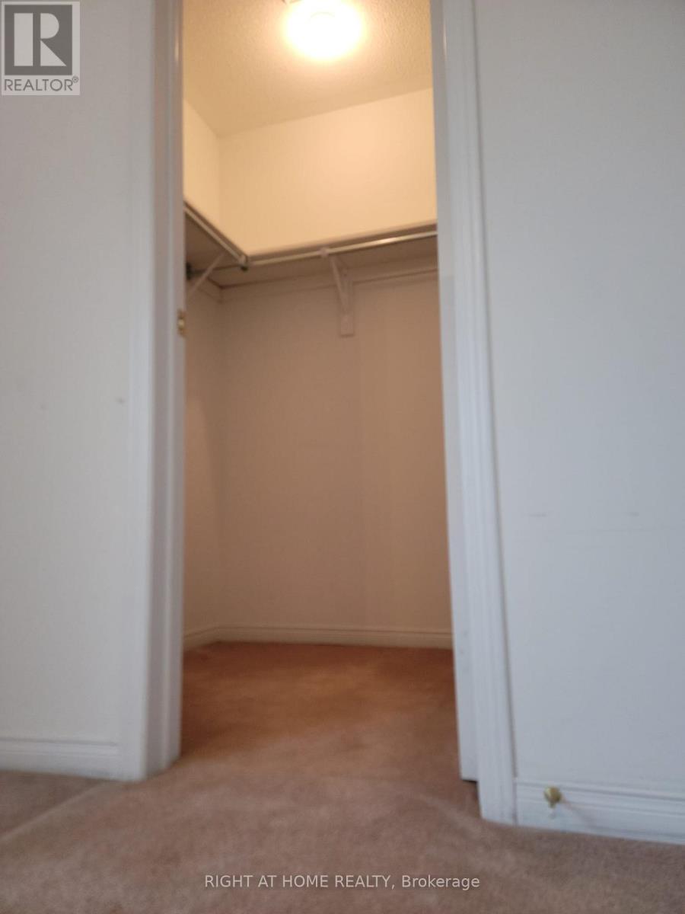4 Bedroom
3 Bathroom
1,500 - 2,000 ft2
Central Air Conditioning
Forced Air
Landscaped
$3,590 Monthly
Bright Beautiful!!! 3 Bedroom Townhouse With 3 Washrooms, With Lrg Garage & and 3 spot Driveway parking. Close To Schools, Shopping And Public Transportation/Oakville Go Station 5 Min Away. Premium Upgrade Include, Open-Concept Kitchen, Living, Dining With Stylish Modern Flooring. Ground Floor/Utility + Laundry. Master Bedroom Has A Walk In Closet And A 4 Piece En-Suite. Bright Kitchen W/White Cabinetry & Walkout To Backyard Patio. Spacious Bdrms. Finished Bsmnt W/ Extra Bdrm! (id:53661)
Property Details
|
MLS® Number
|
W12183339 |
|
Property Type
|
Single Family |
|
Neigbourhood
|
Trafalgar |
|
Community Name
|
1018 - WC Wedgewood Creek |
|
Features
|
Sloping, Level, In Suite Laundry |
|
Parking Space Total
|
3 |
|
Structure
|
Porch, Patio(s) |
Building
|
Bathroom Total
|
3 |
|
Bedrooms Above Ground
|
3 |
|
Bedrooms Below Ground
|
1 |
|
Bedrooms Total
|
4 |
|
Appliances
|
Water Heater |
|
Basement Development
|
Finished |
|
Basement Type
|
N/a (finished) |
|
Construction Style Attachment
|
Attached |
|
Cooling Type
|
Central Air Conditioning |
|
Exterior Finish
|
Brick |
|
Flooring Type
|
Hardwood, Ceramic, Carpeted |
|
Foundation Type
|
Concrete |
|
Half Bath Total
|
1 |
|
Heating Fuel
|
Natural Gas |
|
Heating Type
|
Forced Air |
|
Stories Total
|
2 |
|
Size Interior
|
1,500 - 2,000 Ft2 |
|
Type
|
Row / Townhouse |
|
Utility Water
|
Municipal Water |
Parking
Land
|
Acreage
|
No |
|
Landscape Features
|
Landscaped |
|
Sewer
|
Sanitary Sewer |
|
Size Depth
|
85 Ft ,4 In |
|
Size Frontage
|
23 Ft ,8 In |
|
Size Irregular
|
23.7 X 85.4 Ft |
|
Size Total Text
|
23.7 X 85.4 Ft |
Rooms
| Level |
Type |
Length |
Width |
Dimensions |
|
Second Level |
Primary Bedroom |
4.91 m |
3.23 m |
4.91 m x 3.23 m |
|
Second Level |
Bedroom 2 |
3.05 m |
2.93 m |
3.05 m x 2.93 m |
|
Second Level |
Bedroom 3 |
3.05 m |
2.93 m |
3.05 m x 2.93 m |
|
Basement |
Bedroom |
3.66 m |
3.66 m |
3.66 m x 3.66 m |
|
Basement |
Family Room |
2.74 m |
7.32 m |
2.74 m x 7.32 m |
|
Other |
Dining Room |
3.41 m |
3.23 m |
3.41 m x 3.23 m |
|
Ground Level |
Living Room |
3.78 m |
3.02 m |
3.78 m x 3.02 m |
|
Ground Level |
Kitchen |
3.23 m |
4.24 m |
3.23 m x 4.24 m |
|
Ground Level |
Eating Area |
2.43 m |
3.05 m |
2.43 m x 3.05 m |
Utilities
https://www.realtor.ca/real-estate/28389057/376-rosegate-way-oakville-wc-wedgewood-creek-1018-wc-wedgewood-creek



