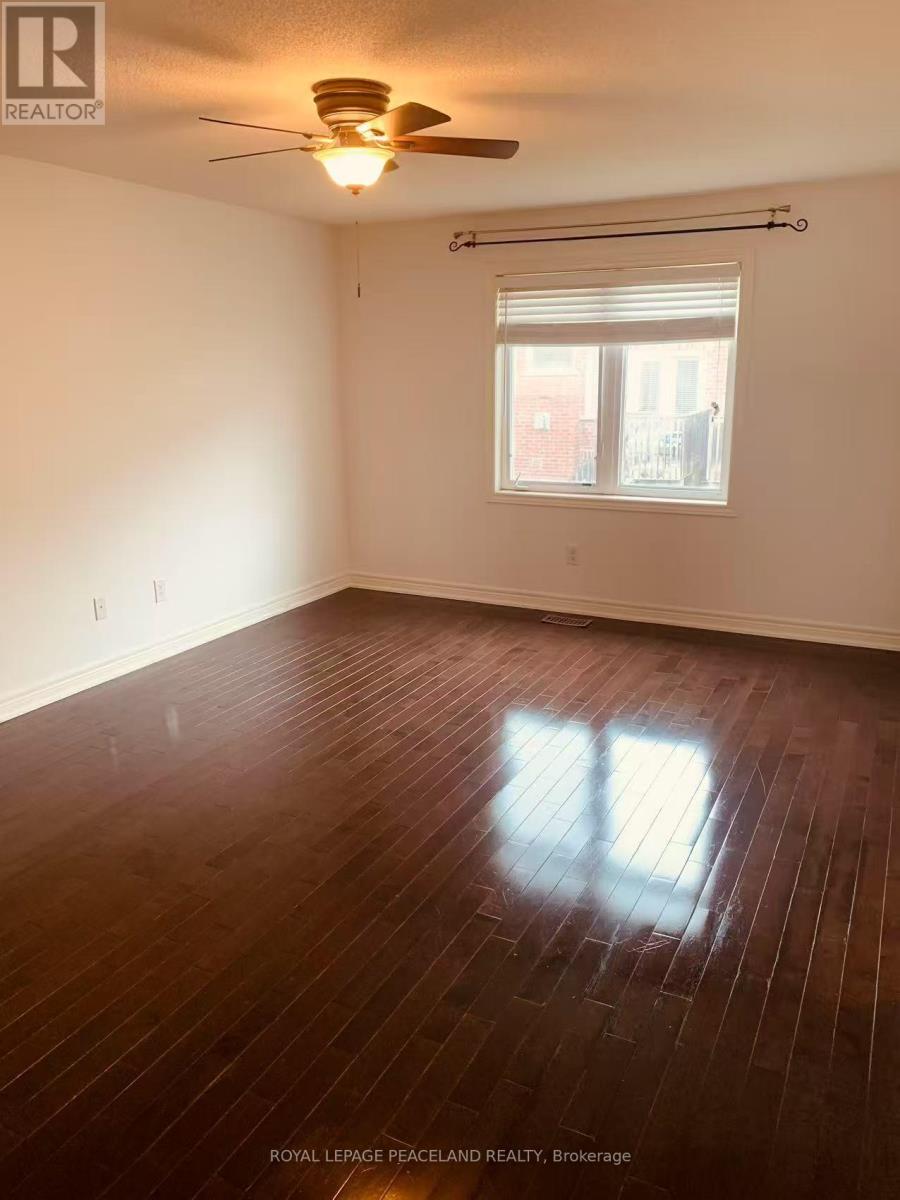3 Bedroom
3 Bathroom
1,500 - 2,000 ft2
Fireplace
Central Air Conditioning
Forced Air
$3,300 Monthly
Spotless Energy Star Home. 9Ft Ceilings On Main Floor, Open Concept, Gas Fireplace, Patio, Silent Flr Const, Hardwood Floors. Stunning Home. Large Ensuite (Sep Shower), Large Walk-In Closet. Walk In From Garage, Close To School,Park,Small Pond, Plaza And Yonge. (id:53661)
Property Details
|
MLS® Number
|
N12137428 |
|
Property Type
|
Single Family |
|
Neigbourhood
|
Summerhill Woods |
|
Community Name
|
Summerhill Estates |
|
Parking Space Total
|
2 |
Building
|
Bathroom Total
|
3 |
|
Bedrooms Above Ground
|
3 |
|
Bedrooms Total
|
3 |
|
Age
|
6 To 15 Years |
|
Appliances
|
Water Softener, Microwave, Stove, Refrigerator |
|
Basement Type
|
Full |
|
Construction Style Attachment
|
Attached |
|
Cooling Type
|
Central Air Conditioning |
|
Exterior Finish
|
Brick, Stone |
|
Fireplace Present
|
Yes |
|
Flooring Type
|
Hardwood, Ceramic |
|
Foundation Type
|
Concrete |
|
Half Bath Total
|
1 |
|
Heating Fuel
|
Natural Gas |
|
Heating Type
|
Forced Air |
|
Stories Total
|
2 |
|
Size Interior
|
1,500 - 2,000 Ft2 |
|
Type
|
Row / Townhouse |
|
Utility Water
|
Municipal Water |
Parking
Land
|
Acreage
|
No |
|
Sewer
|
Sanitary Sewer |
|
Size Depth
|
90 Ft |
|
Size Frontage
|
20 Ft |
|
Size Irregular
|
20 X 90 Ft |
|
Size Total Text
|
20 X 90 Ft |
Rooms
| Level |
Type |
Length |
Width |
Dimensions |
|
Second Level |
Primary Bedroom |
5.18 m |
3.9 m |
5.18 m x 3.9 m |
|
Second Level |
Bedroom 2 |
3.54 m |
2.8 m |
3.54 m x 2.8 m |
|
Second Level |
Bedroom 3 |
3.26 m |
2.93 m |
3.26 m x 2.93 m |
|
Main Level |
Great Room |
5.79 m |
3.35 m |
5.79 m x 3.35 m |
|
Main Level |
Kitchen |
3.05 m |
2.62 m |
3.05 m x 2.62 m |
|
Main Level |
Eating Area |
3.23 m |
2.77 m |
3.23 m x 2.77 m |
https://www.realtor.ca/real-estate/28289099/374-william-dunn-crescent-newmarket-summerhill-estates-summerhill-estates












