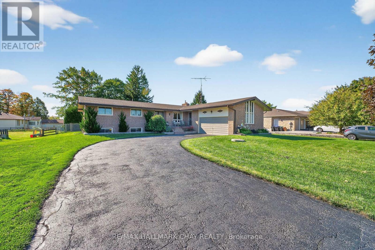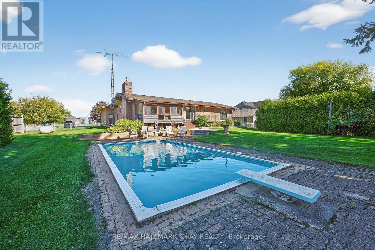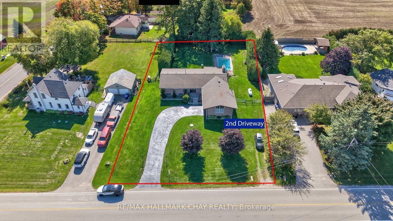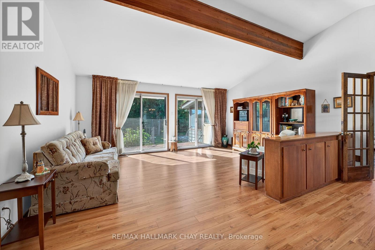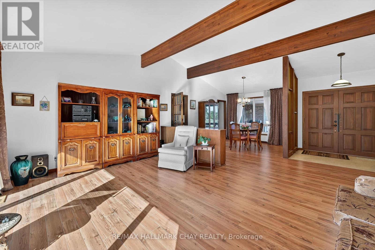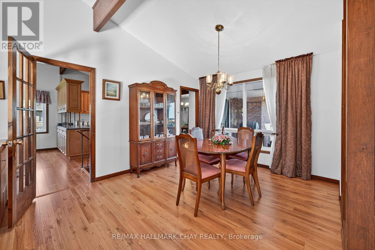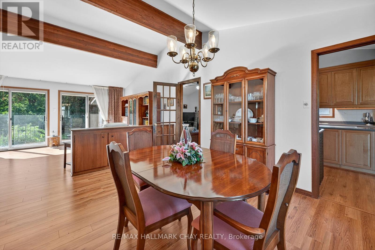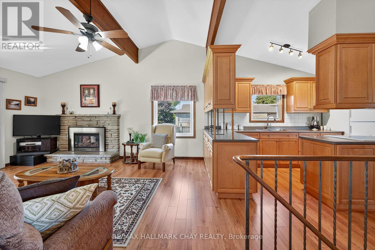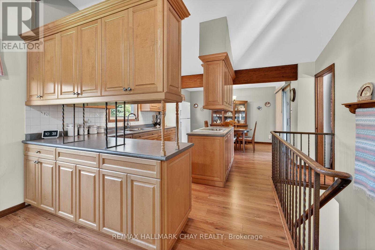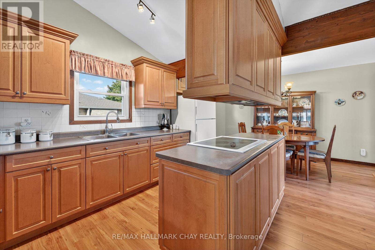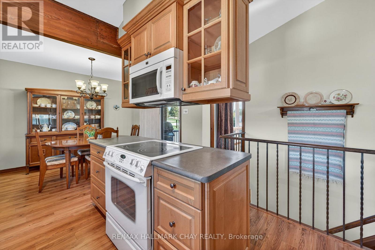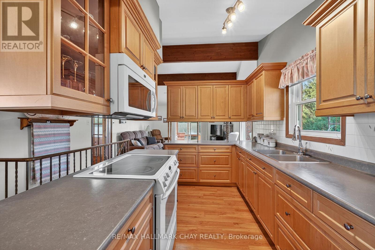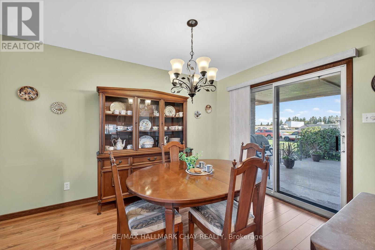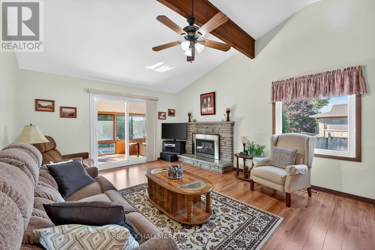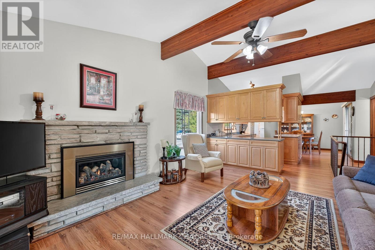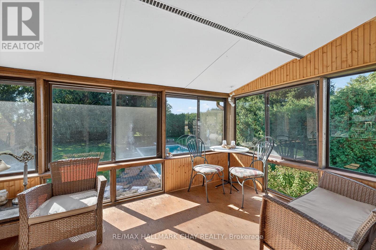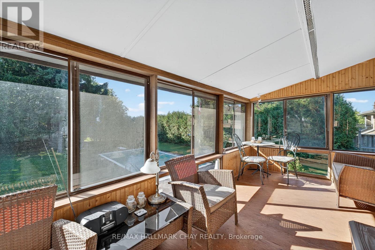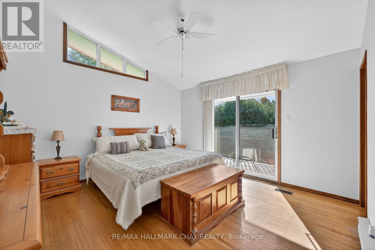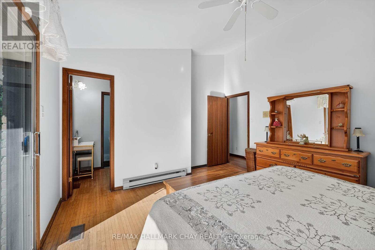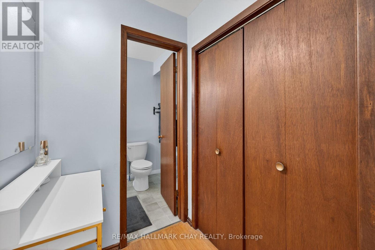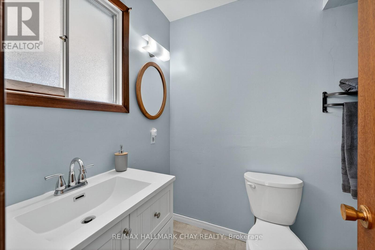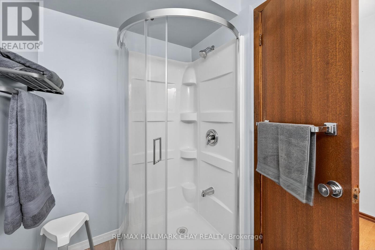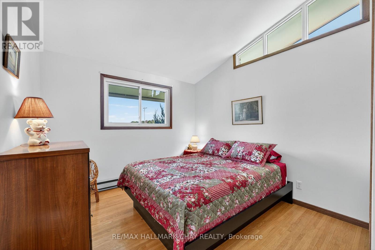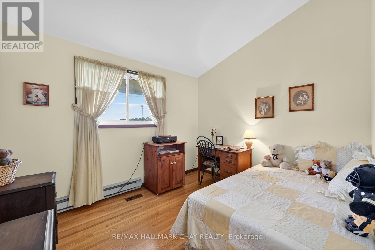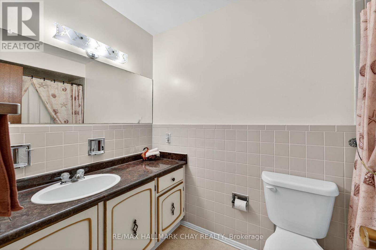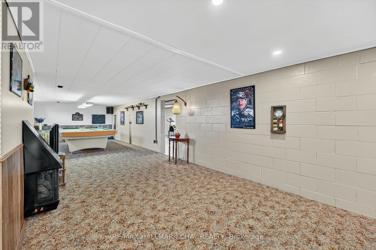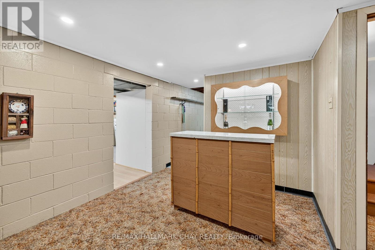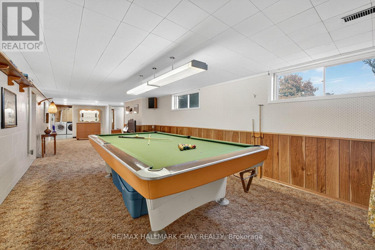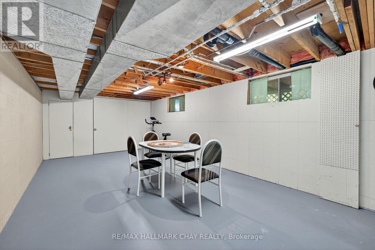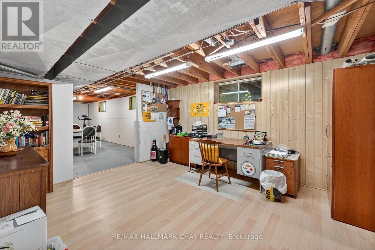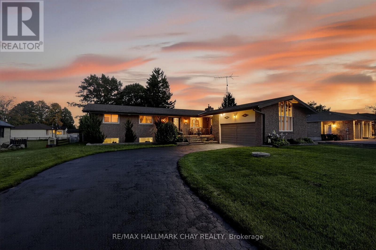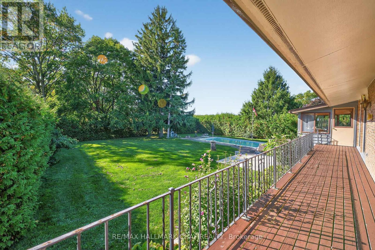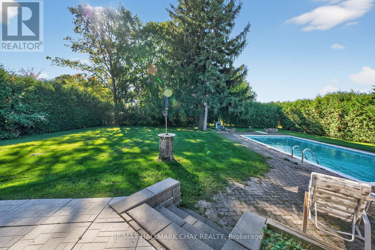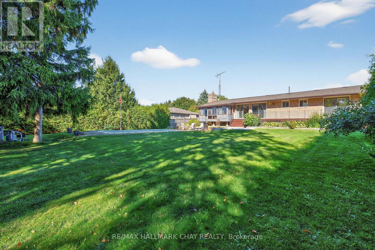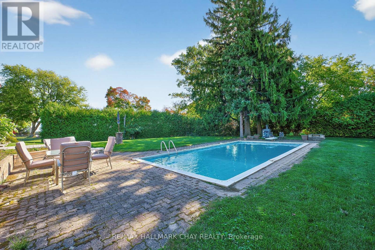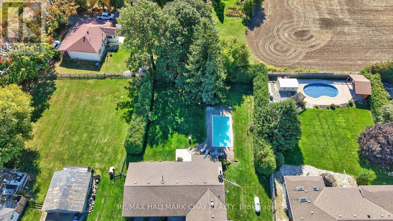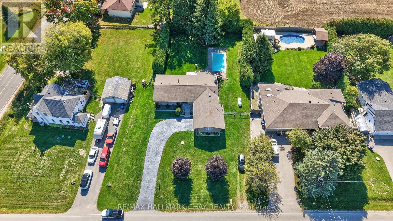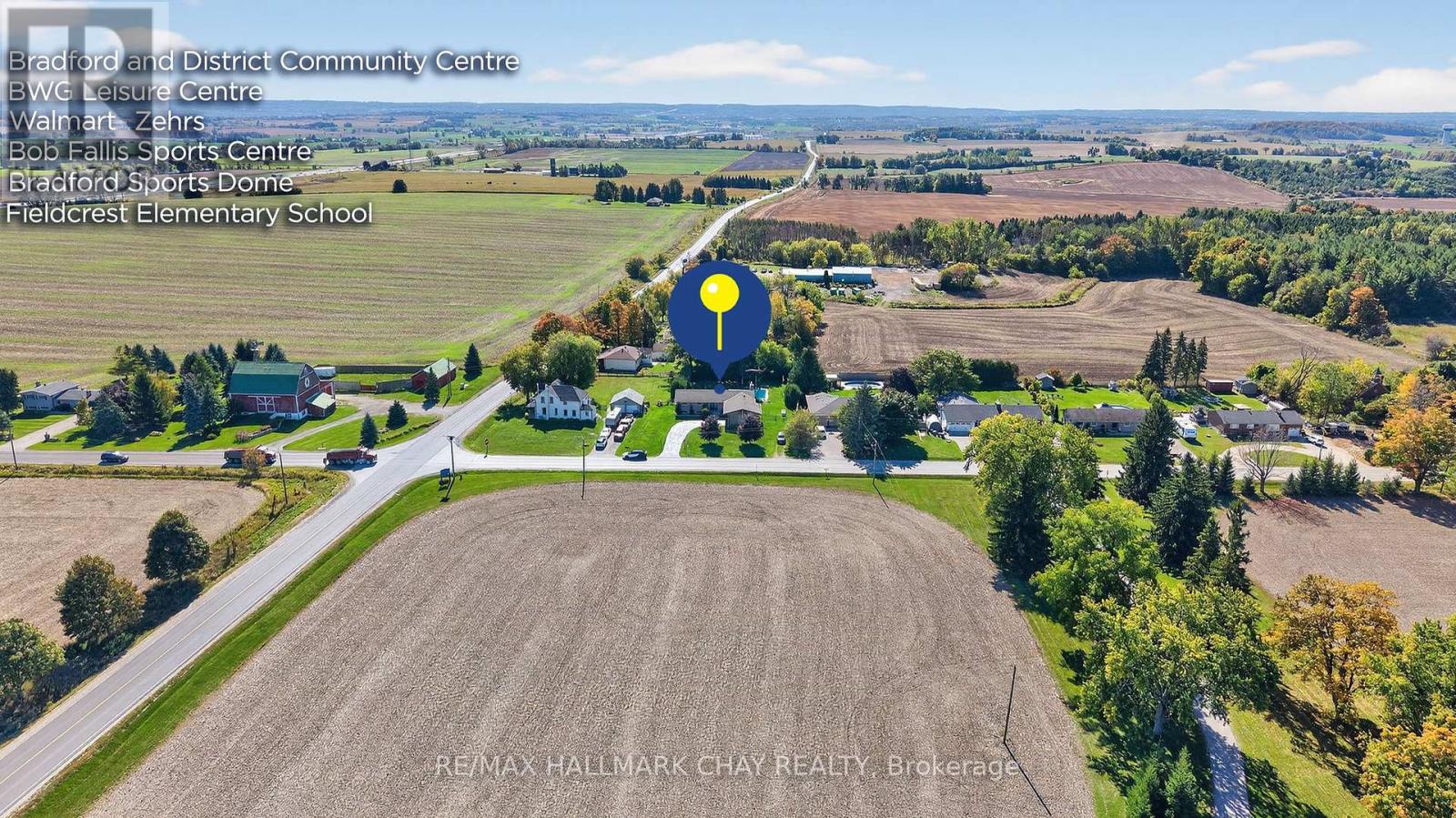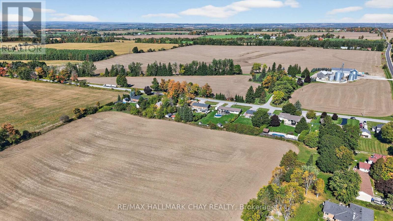3 Bedroom
2 Bathroom
1,500 - 2,000 ft2
Bungalow
Fireplace
Outdoor Pool, Inground Pool
Forced Air
Landscaped
$1,033,000
1,840 SqFt Above Grade All Brick Bungalow Resting On An Over Half Acre Lot Of Complete Tranquility Surrounded By Mature Trees, & Farm Fields! Sun-Filled Backyard With Inground Heated Pool Perfect For Your Family Gatherings! Open Concept Main Level Features Hardwood & Laminate Flooring, High Ceilings With Beautiful Wooden Beams Throughout, & Oversized Windows Allowing Tons Of Natural Lighting To Pour In. Living Room With 2 Walk-Outs To Backyard Deck & Formal Dining Room Is Perfect To Gather & Host Family & Friends On Any Occasion. Spacious Kitchen With Plenty Of Cabinet Space, Plus A Breakfast Area! Complete With A Family Room Including Beautiful Vaulted Ceilings, & Fireplace To Cozy Up After A Long Day. 3 Spacious Bedrooms, Primary With Upgraded Bathroom & Walk-In Closet, Plus 2 Additional Bedrooms & 4 Piece Bathroom. Massive Basement (2,027 SqFt) Is Complete With A Rec Room, Games Room, Den/Office, & Laundry Room. Perfect Space With Tons Of Possibilities For Either Additional Bed Rooms Or In-Law Suite! Attached 2 Car Garage & Two Driveways With Ample Parking. Above Grade = 1,840 SqFt, Below Grade = 2,027 SqFt, Total Available Living Space = 3,867 SqFt! Tons Of Room For The Whole Family. Prime Location Nestled In The Country While Still Being Minutes To Bradford & All Major Amenities, & Highway 400! The Perfect Home To Create Memories For A Lifetime! (id:53661)
Open House
This property has open houses!
Starts at:
1:00 pm
Ends at:
3:00 pm
Property Details
|
MLS® Number
|
N12440905 |
|
Property Type
|
Single Family |
|
Community Name
|
Rural Bradford West Gwillimbury |
|
Amenities Near By
|
Public Transit, Schools |
|
Community Features
|
School Bus |
|
Equipment Type
|
Propane Tank |
|
Features
|
Wooded Area, Sump Pump |
|
Parking Space Total
|
7 |
|
Pool Type
|
Outdoor Pool, Inground Pool |
|
Rental Equipment Type
|
Propane Tank |
|
Structure
|
Deck, Porch |
Building
|
Bathroom Total
|
2 |
|
Bedrooms Above Ground
|
3 |
|
Bedrooms Total
|
3 |
|
Amenities
|
Fireplace(s) |
|
Appliances
|
Central Vacuum, Water Heater, Dryer, Microwave, Stove, Washer, Window Coverings, Refrigerator |
|
Architectural Style
|
Bungalow |
|
Basement Development
|
Partially Finished |
|
Basement Type
|
Full (partially Finished) |
|
Construction Style Attachment
|
Detached |
|
Exterior Finish
|
Brick |
|
Fireplace Present
|
Yes |
|
Fireplace Type
|
Insert |
|
Flooring Type
|
Laminate, Hardwood, Carpeted, Concrete |
|
Foundation Type
|
Block, Brick |
|
Heating Fuel
|
Propane |
|
Heating Type
|
Forced Air |
|
Stories Total
|
1 |
|
Size Interior
|
1,500 - 2,000 Ft2 |
|
Type
|
House |
Parking
Land
|
Acreage
|
No |
|
Land Amenities
|
Public Transit, Schools |
|
Landscape Features
|
Landscaped |
|
Sewer
|
Septic System |
|
Size Depth
|
207 Ft ,4 In |
|
Size Frontage
|
107 Ft ,2 In |
|
Size Irregular
|
107.2 X 207.4 Ft |
|
Size Total Text
|
107.2 X 207.4 Ft|1/2 - 1.99 Acres |
Rooms
| Level |
Type |
Length |
Width |
Dimensions |
|
Basement |
Recreational, Games Room |
3.92 m |
13.99 m |
3.92 m x 13.99 m |
|
Basement |
Games Room |
3.8 m |
7.24 m |
3.8 m x 7.24 m |
|
Basement |
Den |
3.8 m |
4.44 m |
3.8 m x 4.44 m |
|
Main Level |
Living Room |
5.8 m |
5.46 m |
5.8 m x 5.46 m |
|
Main Level |
Dining Room |
2.26 m |
3.26 m |
2.26 m x 3.26 m |
|
Main Level |
Kitchen |
4.09 m |
6.1 m |
4.09 m x 6.1 m |
|
Main Level |
Family Room |
4.09 m |
4.98 m |
4.09 m x 4.98 m |
|
Main Level |
Primary Bedroom |
4 m |
4.49 m |
4 m x 4.49 m |
|
Main Level |
Bedroom 2 |
3.96 m |
3.19 m |
3.96 m x 3.19 m |
|
Main Level |
Bedroom 3 |
2.88 m |
3.36 m |
2.88 m x 3.36 m |
Utilities
|
Cable
|
Available |
|
Electricity
|
Installed |
https://www.realtor.ca/real-estate/28943325/3735-9th-line-bradford-west-gwillimbury-rural-bradford-west-gwillimbury

