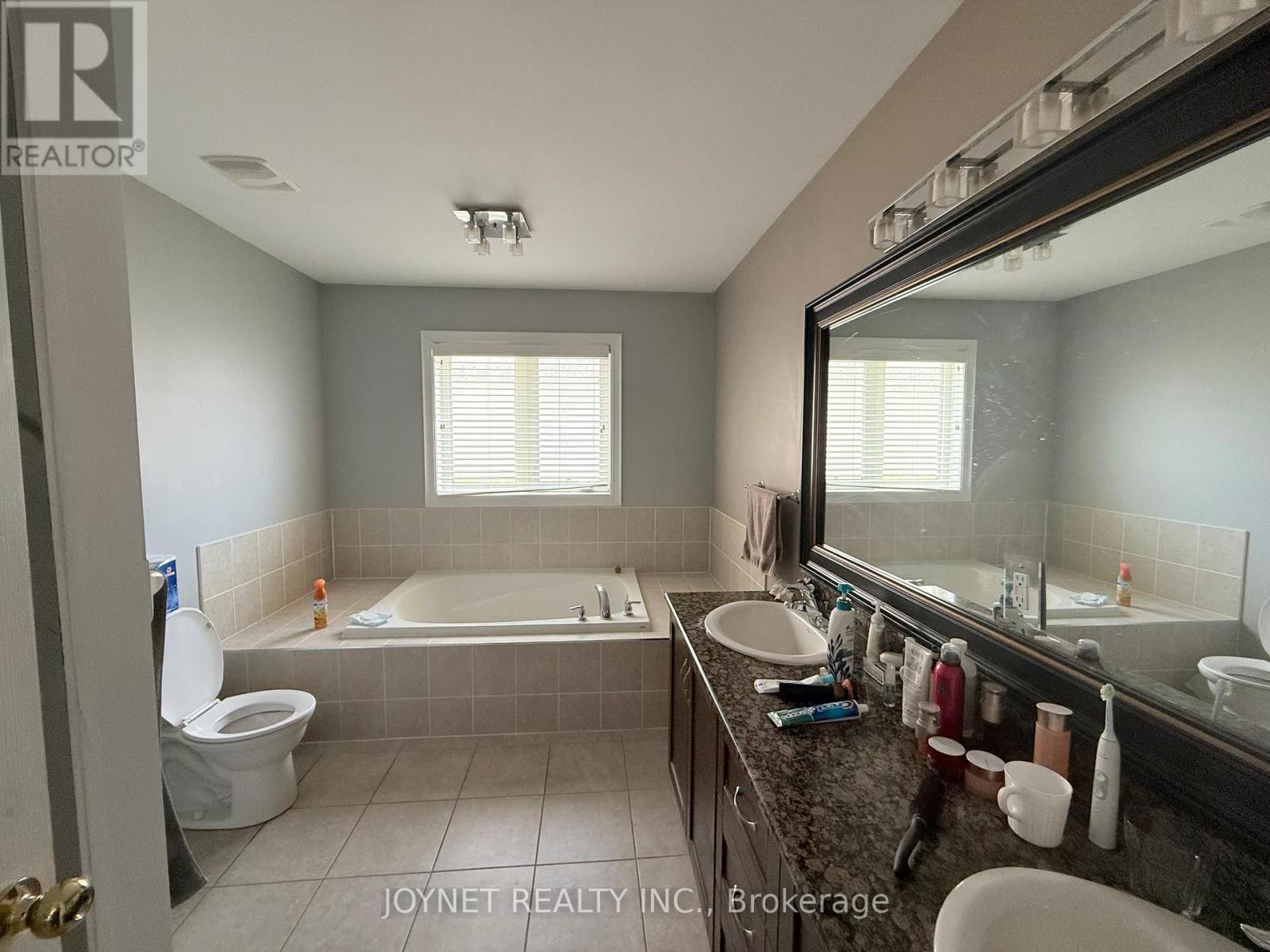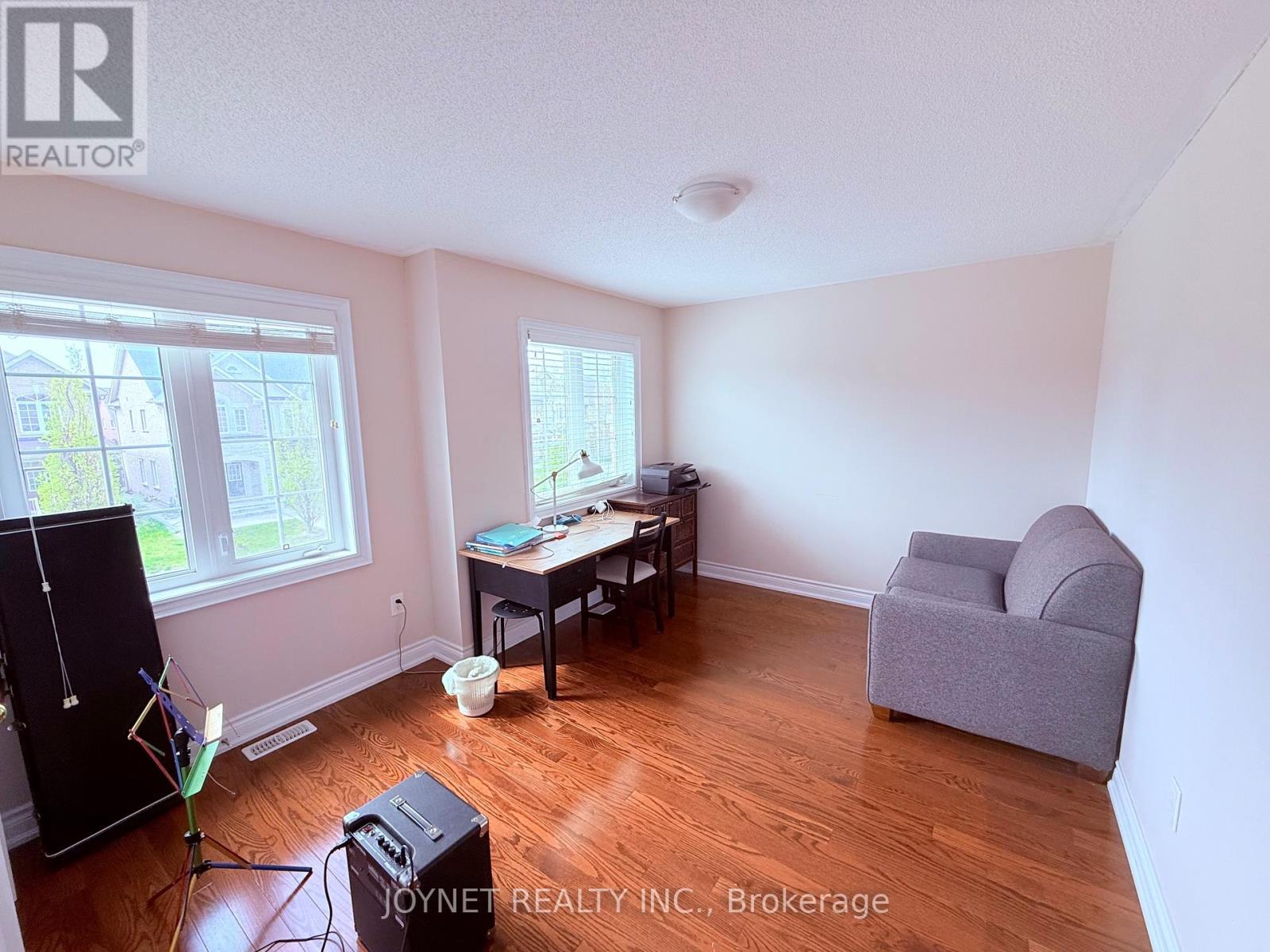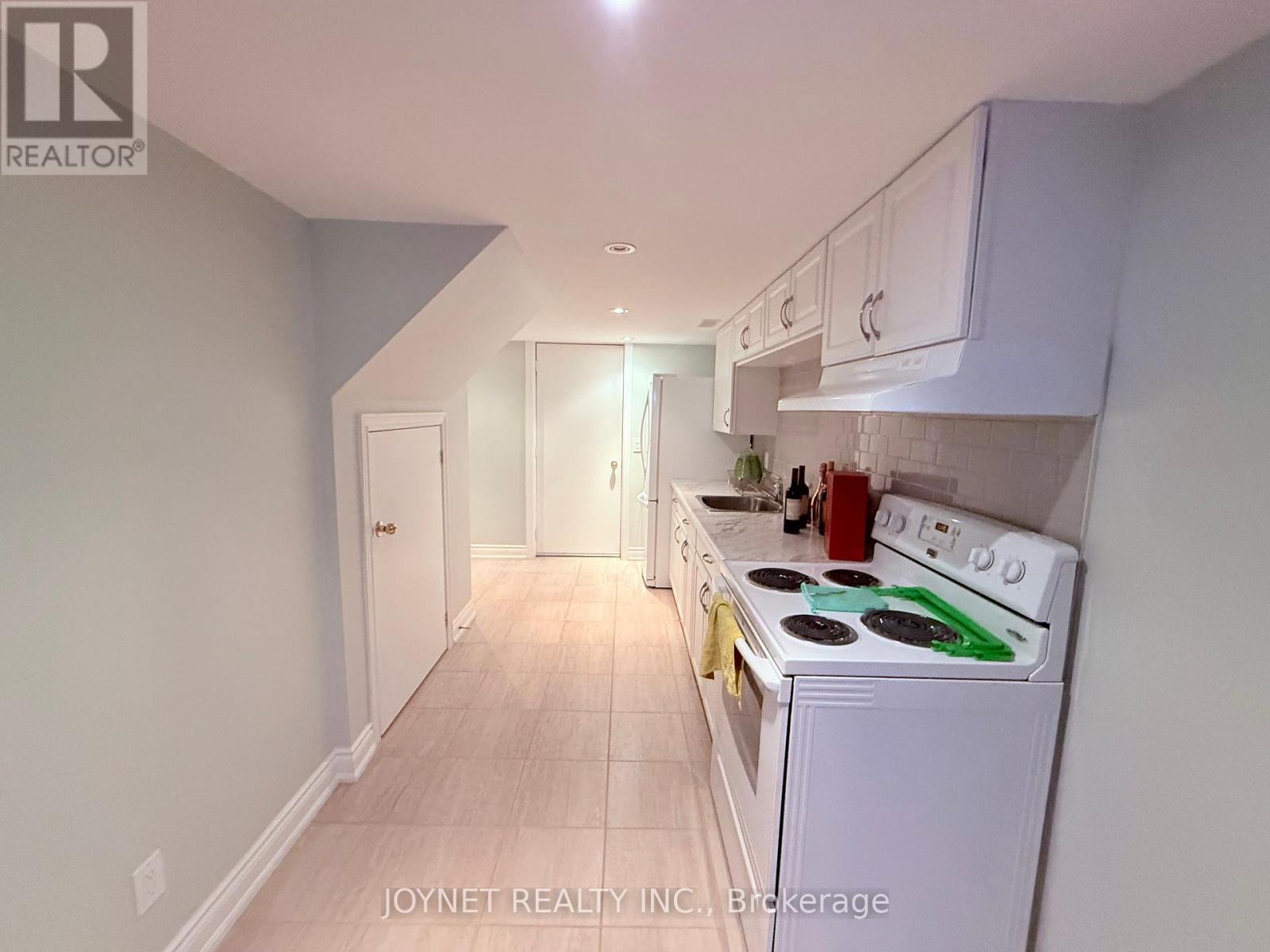4 Bedroom
4 Bathroom
Fireplace
Central Air Conditioning
Forced Air
$4,900 Monthly
Cozy, Well Maintained, Sunlight Filled 4 Bedroom, 4 Washroom. In Excellent Neighborhood W/Over 3000 Sqft Of Living Space W/Finished Bsmt.It Features A Lrg Kit W/High End Cabinetry,Granite Countertop, S/S Appliances, Quality Hardwood Flr Thru-Out 1st & 2nd Flr & Oak Staircase W/Iron Poles. Upper Lvl Bathrooms Feature Granite Countertops, Ensuite W/Double Sink, Glass Shower Door & Framed Mirrors.Mins To Grocery Stores,Public Transit,Schools & Go Train Stations. (id:53661)
Property Details
|
MLS® Number
|
N12145476 |
|
Property Type
|
Single Family |
|
Community Name
|
Patterson |
|
Parking Space Total
|
4 |
Building
|
Bathroom Total
|
4 |
|
Bedrooms Above Ground
|
4 |
|
Bedrooms Total
|
4 |
|
Appliances
|
Dishwasher, Dryer, Microwave, Hood Fan, Stove, Washer, Refrigerator |
|
Basement Development
|
Finished |
|
Basement Type
|
N/a (finished) |
|
Construction Style Attachment
|
Detached |
|
Cooling Type
|
Central Air Conditioning |
|
Exterior Finish
|
Brick |
|
Fireplace Present
|
Yes |
|
Flooring Type
|
Tile, Hardwood, Laminate |
|
Foundation Type
|
Brick |
|
Half Bath Total
|
1 |
|
Heating Fuel
|
Natural Gas |
|
Heating Type
|
Forced Air |
|
Stories Total
|
2 |
|
Type
|
House |
|
Utility Water
|
Municipal Water |
Parking
Land
|
Acreage
|
No |
|
Fence Type
|
Fenced Yard |
|
Sewer
|
Sanitary Sewer |
|
Size Depth
|
101 Ft ,8 In |
|
Size Frontage
|
40 Ft |
|
Size Irregular
|
40.03 X 101.71 Ft |
|
Size Total Text
|
40.03 X 101.71 Ft |
Rooms
| Level |
Type |
Length |
Width |
Dimensions |
|
Lower Level |
Kitchen |
4.57 m |
3.04 m |
4.57 m x 3.04 m |
|
Lower Level |
Recreational, Games Room |
7.92 m |
5.18 m |
7.92 m x 5.18 m |
|
Main Level |
Living Room |
5.18 m |
3.07 m |
5.18 m x 3.07 m |
|
Main Level |
Dining Room |
5.18 m |
3.07 m |
5.18 m x 3.07 m |
|
Main Level |
Family Room |
3.53 m |
5.48 m |
3.53 m x 5.48 m |
|
Main Level |
Kitchen |
4.69 m |
2.74 m |
4.69 m x 2.74 m |
|
Upper Level |
Primary Bedroom |
4.57 m |
4.38 m |
4.57 m x 4.38 m |
|
Upper Level |
Bedroom 2 |
3.65 m |
3.65 m |
3.65 m x 3.65 m |
|
Upper Level |
Bedroom 3 |
4.14 m |
3.08 m |
4.14 m x 3.08 m |
|
Upper Level |
Bedroom 4 |
3.23 m |
3.04 m |
3.23 m x 3.04 m |
https://www.realtor.ca/real-estate/28306134/373-lauderdale-drive-vaughan-patterson-patterson


























