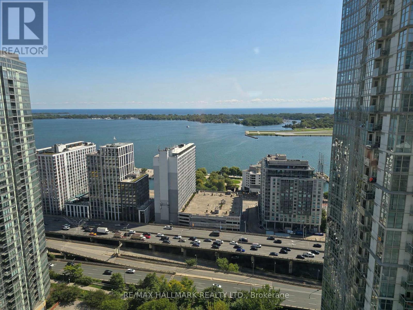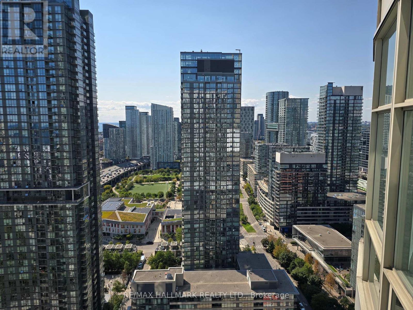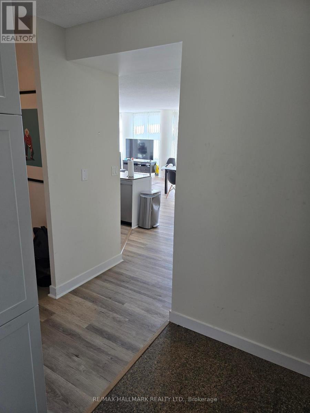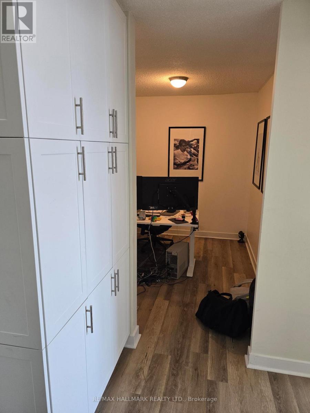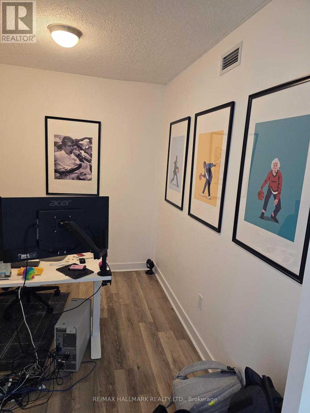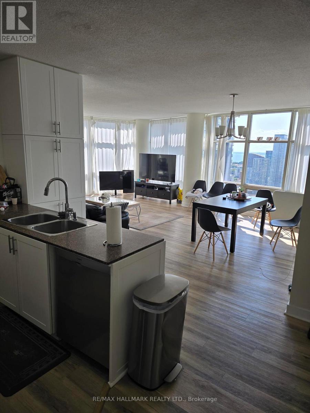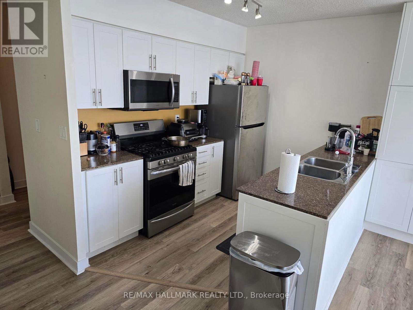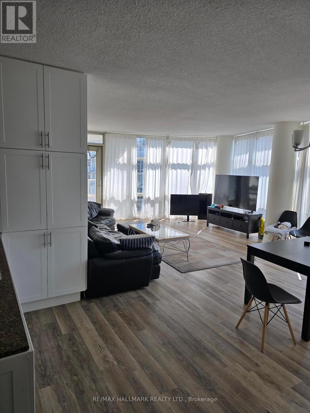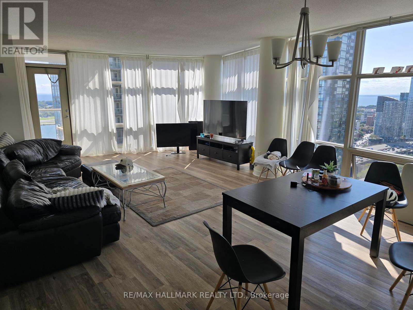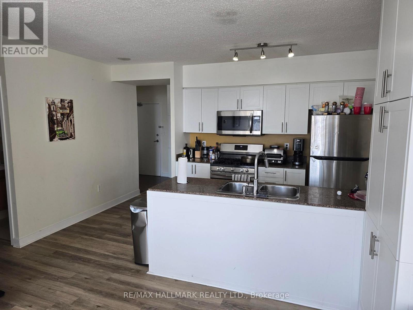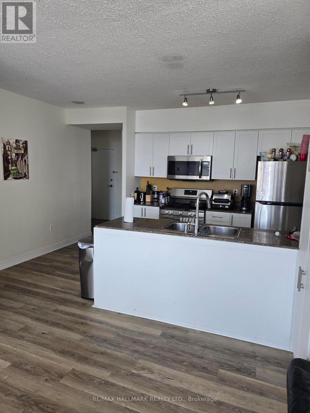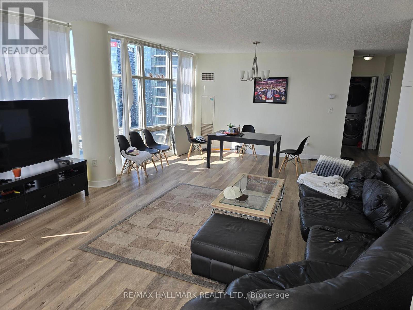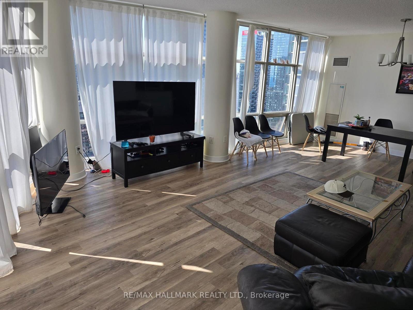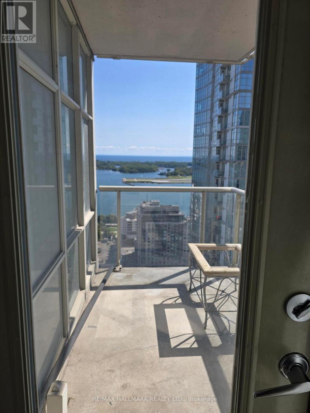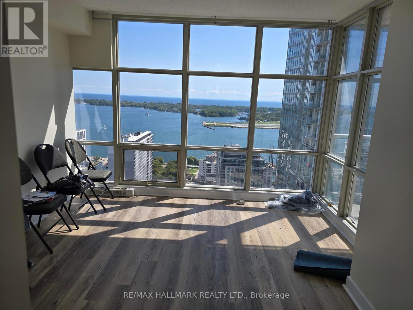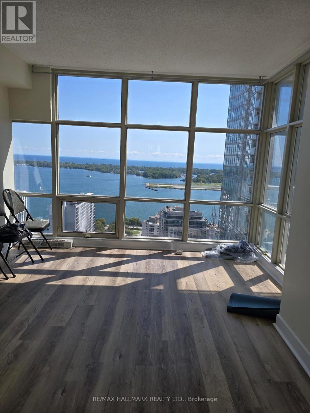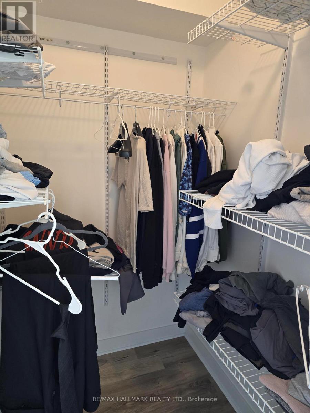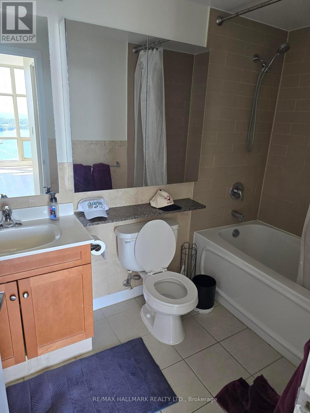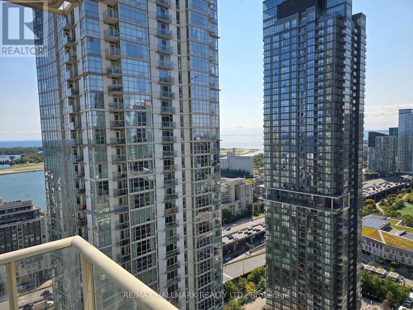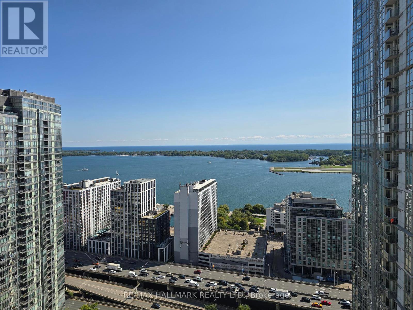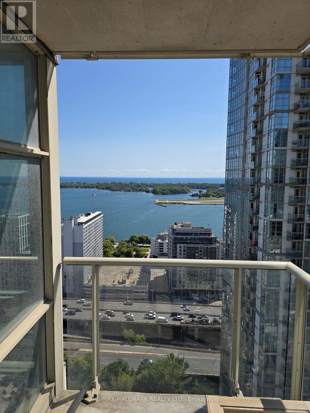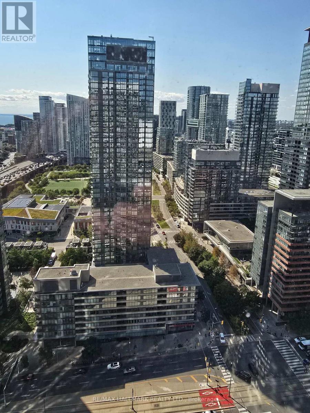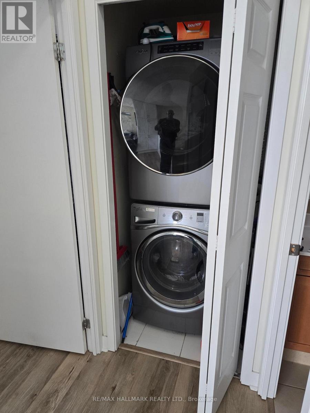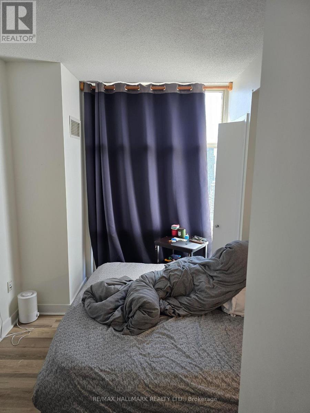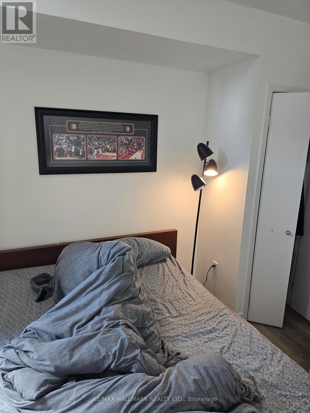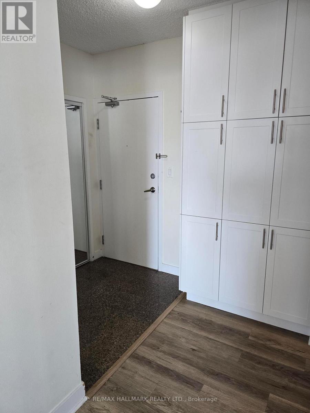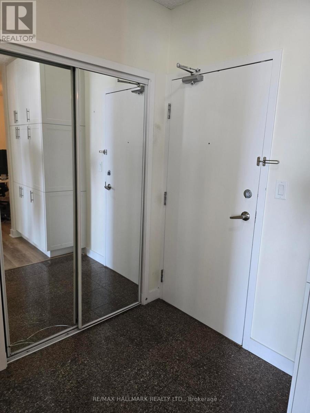2 Bedroom
2 Bathroom
1,200 - 1,399 ft2
Indoor Pool
Central Air Conditioning
$4,200 Monthly
Welcome To Harbourview Estates, Luxury Living In Downtown Toronto! Corner Unit With Gorgeous Views Of The Lake & City Skyline. This Updated 2 Bedroom + Den Has A Large Primary Bedroom With 4 Piece En-Suite And Walk In Closet. Second Bedroom Is Large With West Views And Closet Space. Floor To Ceiling Windows In The Living And Dining Rooms. Over 1200SF Of Living Space. Updated Kitchen With Granite Counter And Newer Stainless Steel Appliances. Den Is Perfect For Home Office Or Third Bedroom. Large Balcony With Water Views. Tons Of Storage. Custom Built Cupboards. Steps To Montessori School, Grocery And Downtown Offices. Walking Distance To TTC, Roger's Centre, CN Tower, Financial District, Shops & Restaurants. 30,000 SF Super Health Club With Large Indoor Pool, Tennis & Squash Court, Full Size Basketball Court, Running Track, Gym, Billiard Tables, Bowling Alley & Much More. (id:53661)
Property Details
|
MLS® Number
|
C12450946 |
|
Property Type
|
Single Family |
|
Community Name
|
Waterfront Communities C1 |
|
Amenities Near By
|
Beach, Park, Public Transit, Schools |
|
Community Features
|
Pet Restrictions |
|
Features
|
Balcony, Carpet Free |
|
Parking Space Total
|
1 |
|
Pool Type
|
Indoor Pool |
|
View Type
|
City View, Lake View |
Building
|
Bathroom Total
|
2 |
|
Bedrooms Above Ground
|
2 |
|
Bedrooms Total
|
2 |
|
Age
|
16 To 30 Years |
|
Amenities
|
Security/concierge, Exercise Centre, Visitor Parking, Separate Heating Controls |
|
Appliances
|
Dishwasher, Dryer, Microwave, Stove, Washer, Refrigerator |
|
Cooling Type
|
Central Air Conditioning |
|
Exterior Finish
|
Concrete |
|
Flooring Type
|
Vinyl |
|
Size Interior
|
1,200 - 1,399 Ft2 |
|
Type
|
Apartment |
Parking
Land
|
Acreage
|
No |
|
Land Amenities
|
Beach, Park, Public Transit, Schools |
Rooms
| Level |
Type |
Length |
Width |
Dimensions |
|
Flat |
Foyer |
1.78 m |
2.59 m |
1.78 m x 2.59 m |
|
Flat |
Living Room |
5.66 m |
4.57 m |
5.66 m x 4.57 m |
|
Flat |
Dining Room |
5.56 m |
3.28 m |
5.56 m x 3.28 m |
|
Flat |
Kitchen |
2.41 m |
3.07 m |
2.41 m x 3.07 m |
|
Flat |
Primary Bedroom |
3.66 m |
5.18 m |
3.66 m x 5.18 m |
|
Flat |
Bedroom 2 |
3.78 m |
3 m |
3.78 m x 3 m |
|
Flat |
Den |
2.41 m |
3.07 m |
2.41 m x 3.07 m |
https://www.realtor.ca/real-estate/28964618/3712-10-navy-wharf-court-toronto-waterfront-communities-waterfront-communities-c1

