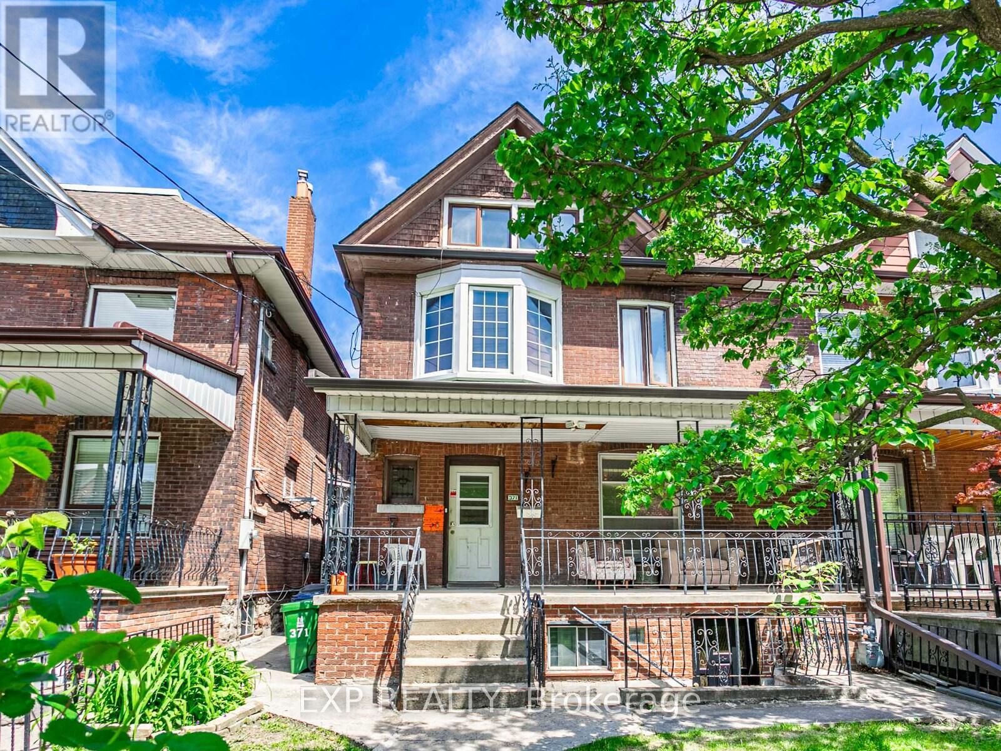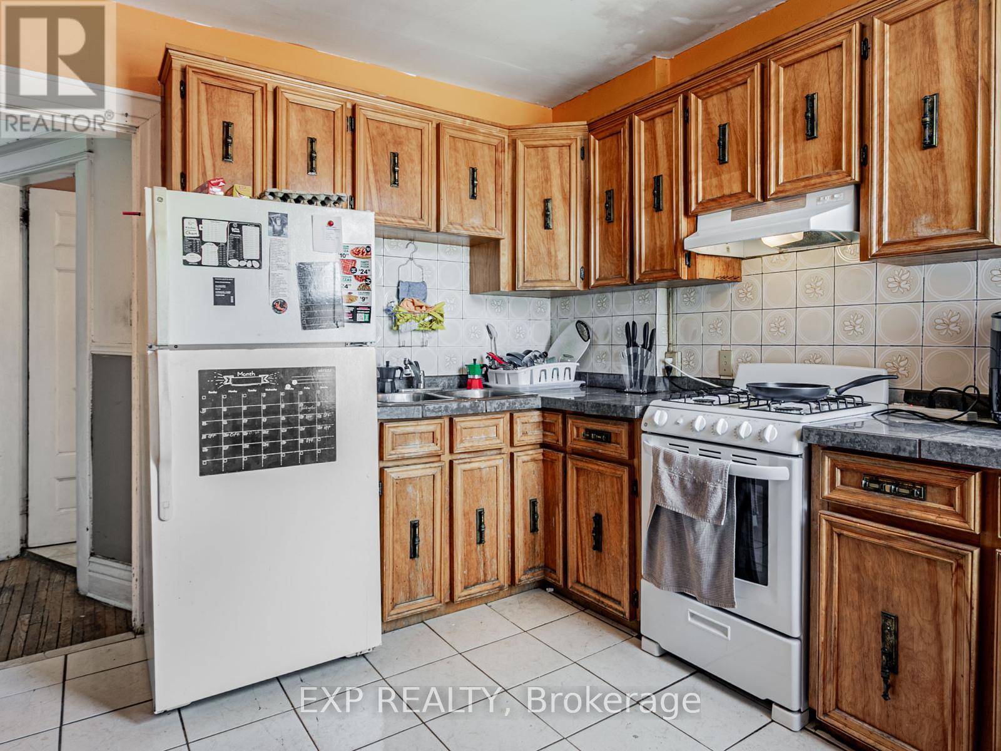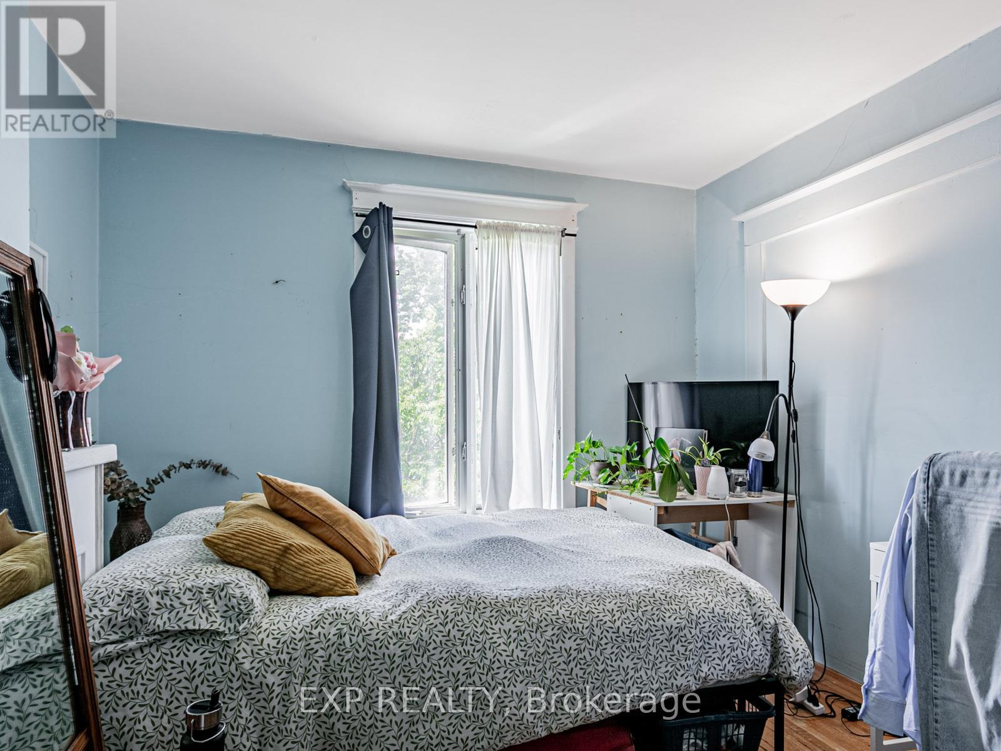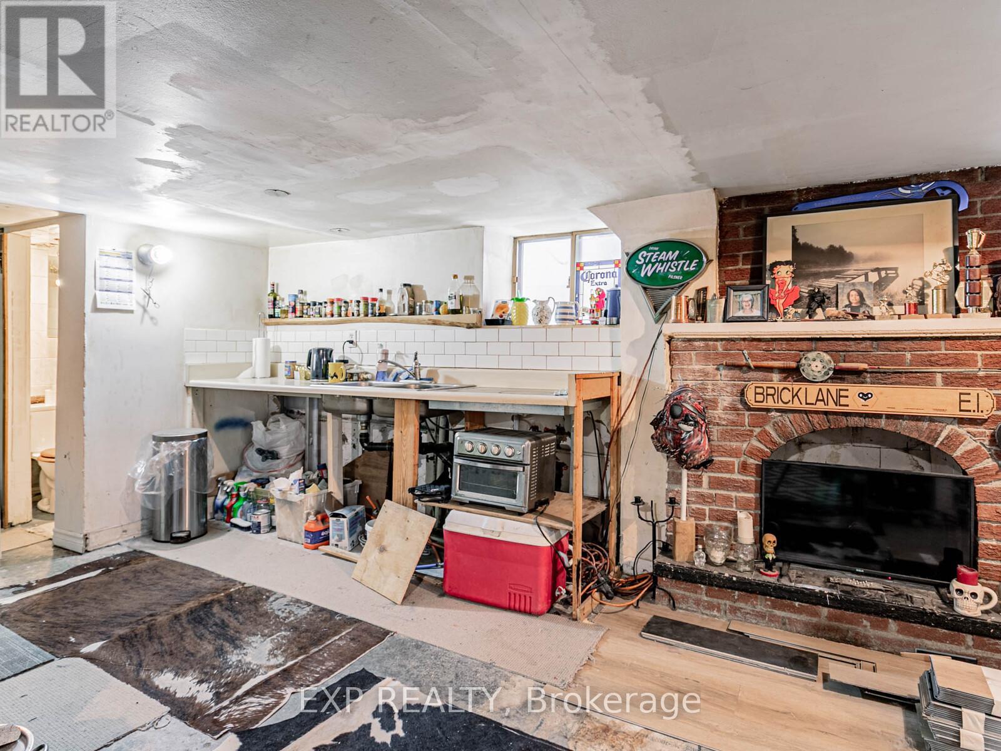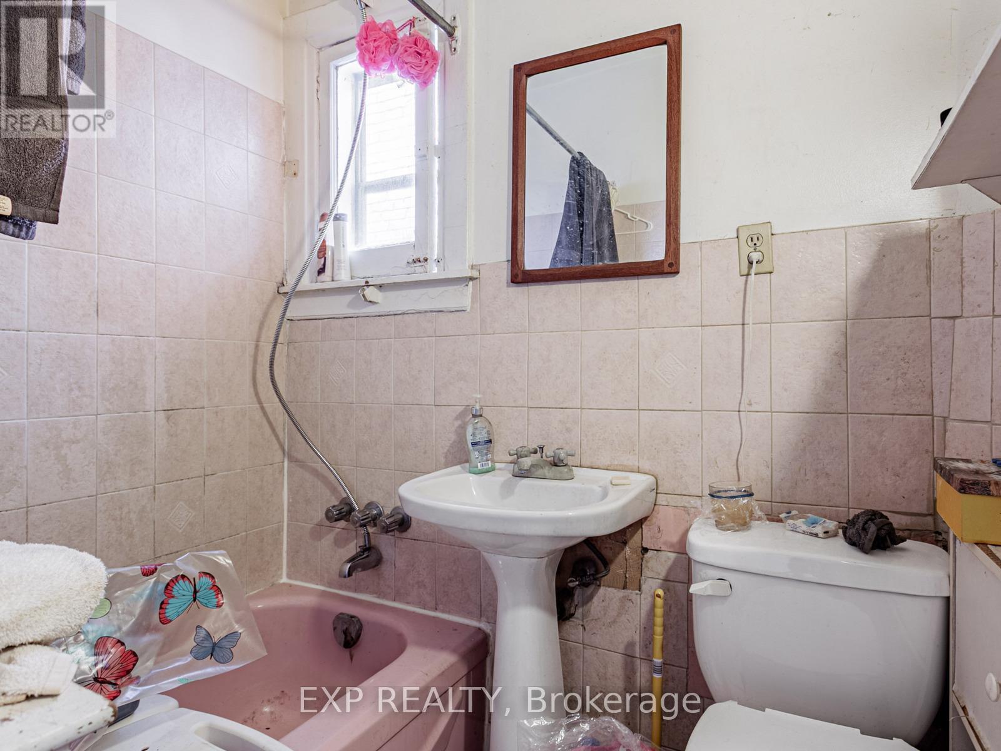7 Bedroom
4 Bathroom
2,000 - 2,500 ft2
Fireplace
Radiant Heat
$1,499,000
Attention Contractors, Renovators & Investors! A rare opportunity to own a true triplex in one of Toronto's most coveted neighbourhoods just steps to College St, Little Italy, and Trinity Bellwoods Park. This semi-detached property sits on a premium 25 x 112 ft lot with laneway access and a 2-car garage (plus laneway house potential!). Currently configured as three self-contained units: a 2-bed main floor, spacious 4-bed upper unit with 1.5 baths, and a 1-bed basement suite, all with separate entrances. Enjoy existing income from long-standing tenants, offering immediate cash flow. Main and second floor walkouts to private decks, and a full backyard ready for your vision. Sold as-is, where-is. Don't miss your chance to add serious value in a AAA+ location surrounded by fantastic dining, shopping, parks, and transit. (id:53661)
Property Details
|
MLS® Number
|
C12177604 |
|
Property Type
|
Single Family |
|
Neigbourhood
|
University—Rosedale |
|
Community Name
|
Trinity-Bellwoods |
|
Amenities Near By
|
Park, Public Transit, Schools |
|
Community Features
|
Community Centre |
|
Parking Space Total
|
2 |
Building
|
Bathroom Total
|
4 |
|
Bedrooms Above Ground
|
6 |
|
Bedrooms Below Ground
|
1 |
|
Bedrooms Total
|
7 |
|
Appliances
|
Water Heater, Stove, Refrigerator |
|
Basement Features
|
Apartment In Basement, Separate Entrance |
|
Basement Type
|
N/a |
|
Construction Style Attachment
|
Semi-detached |
|
Exterior Finish
|
Brick |
|
Fireplace Present
|
Yes |
|
Flooring Type
|
Hardwood, Ceramic |
|
Foundation Type
|
Poured Concrete, Stone |
|
Half Bath Total
|
1 |
|
Heating Fuel
|
Natural Gas |
|
Heating Type
|
Radiant Heat |
|
Stories Total
|
3 |
|
Size Interior
|
2,000 - 2,500 Ft2 |
|
Type
|
House |
|
Utility Water
|
Municipal Water |
Parking
Land
|
Acreage
|
No |
|
Land Amenities
|
Park, Public Transit, Schools |
|
Sewer
|
Sanitary Sewer |
|
Size Depth
|
112 Ft |
|
Size Frontage
|
25 Ft |
|
Size Irregular
|
25 X 112 Ft |
|
Size Total Text
|
25 X 112 Ft |
Rooms
| Level |
Type |
Length |
Width |
Dimensions |
|
Second Level |
Kitchen |
2.97 m |
3.07 m |
2.97 m x 3.07 m |
|
Second Level |
Bedroom |
4.57 m |
3.18 m |
4.57 m x 3.18 m |
|
Second Level |
Bedroom 2 |
4.27 m |
3.35 m |
4.27 m x 3.35 m |
|
Second Level |
Living Room |
3.1 m |
3.66 m |
3.1 m x 3.66 m |
|
Third Level |
Bedroom |
3.96 m |
5.49 m |
3.96 m x 5.49 m |
|
Third Level |
Bedroom 2 |
3.25 m |
5.49 m |
3.25 m x 5.49 m |
|
Basement |
Living Room |
4.57 m |
3.15 m |
4.57 m x 3.15 m |
|
Basement |
Kitchen |
5.82 m |
2.87 m |
5.82 m x 2.87 m |
|
Basement |
Bedroom |
3.07 m |
3.15 m |
3.07 m x 3.15 m |
|
Main Level |
Living Room |
4.09 m |
4.09 m |
4.09 m x 4.09 m |
|
Main Level |
Dining Room |
3.1 m |
3.05 m |
3.1 m x 3.05 m |
|
Main Level |
Kitchen |
2.13 m |
2.67 m |
2.13 m x 2.67 m |
|
Main Level |
Bedroom |
3.05 m |
3.35 m |
3.05 m x 3.35 m |
|
Main Level |
Bedroom 2 |
3.05 m |
3.35 m |
3.05 m x 3.35 m |
https://www.realtor.ca/real-estate/28376256/371-crawford-street-toronto-trinity-bellwoods-trinity-bellwoods

