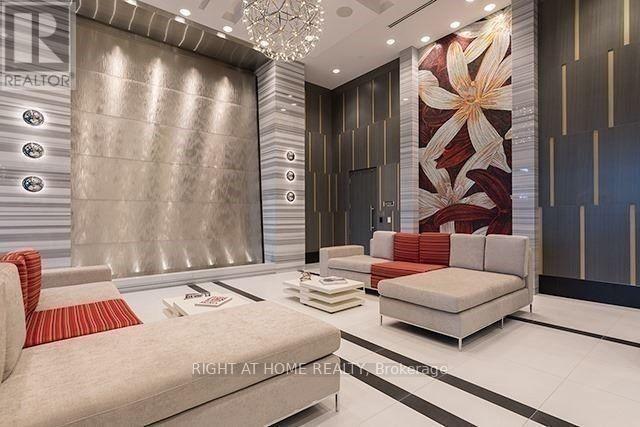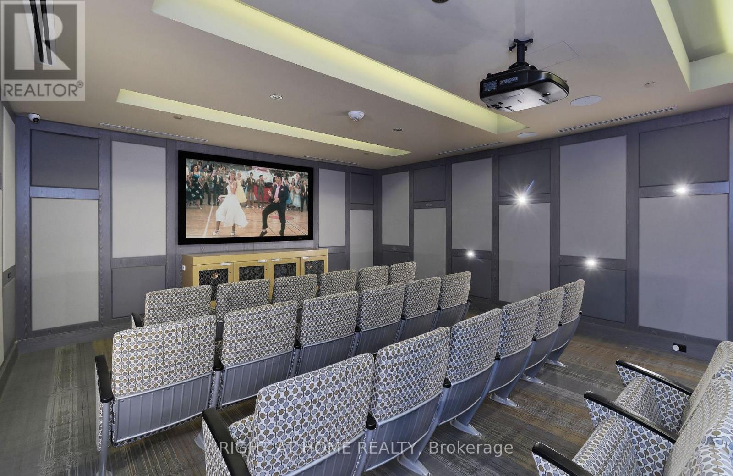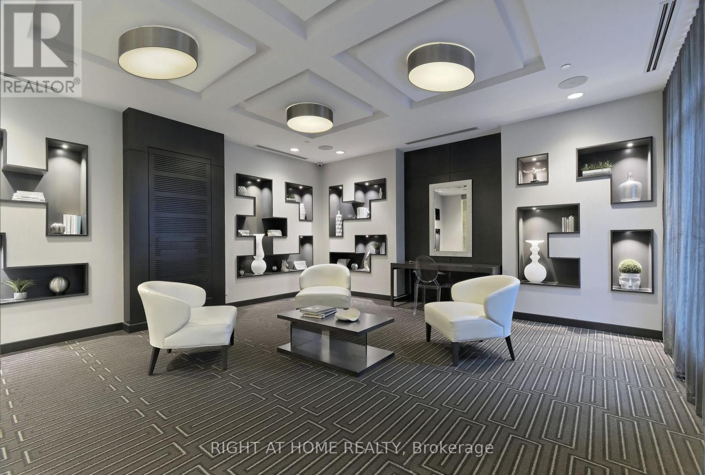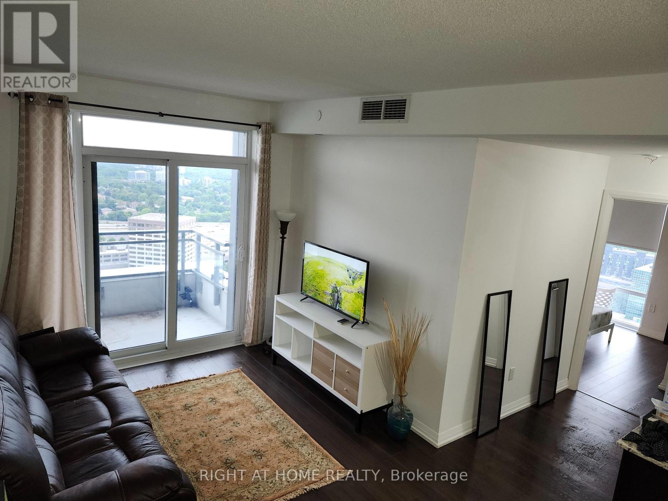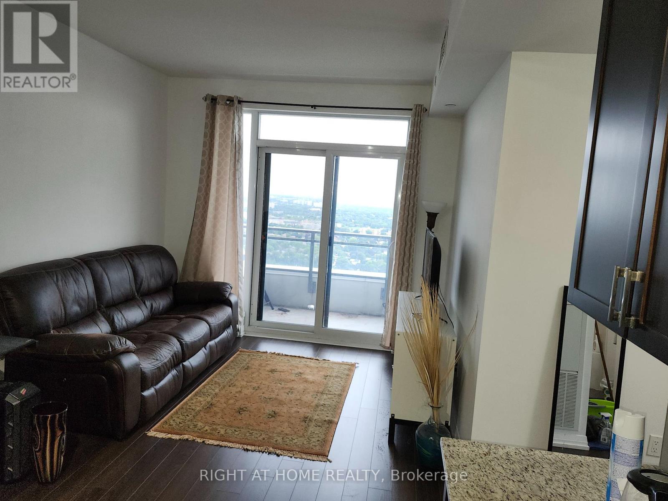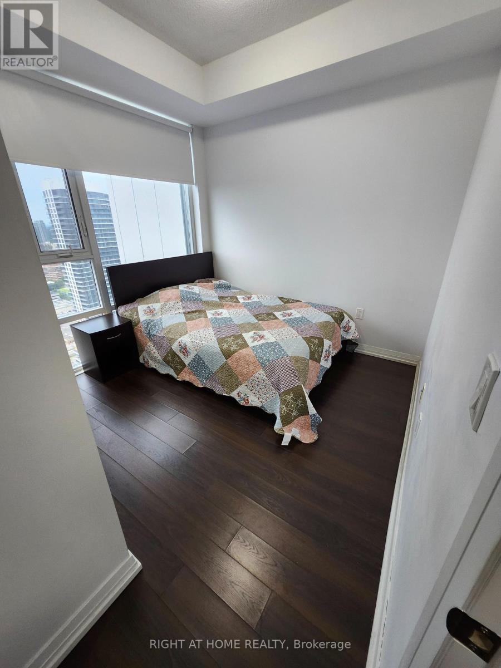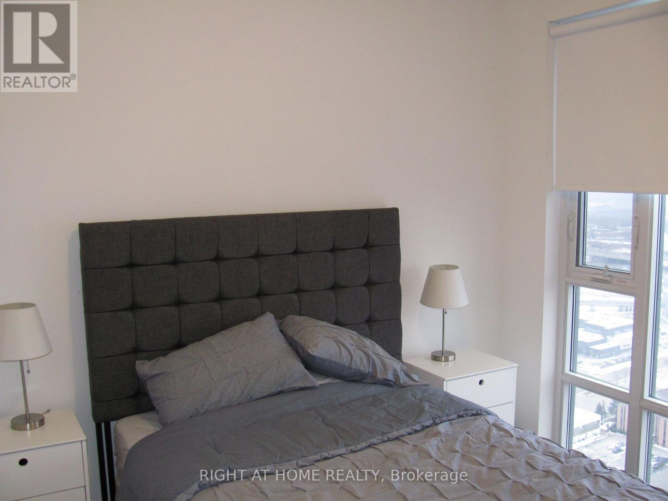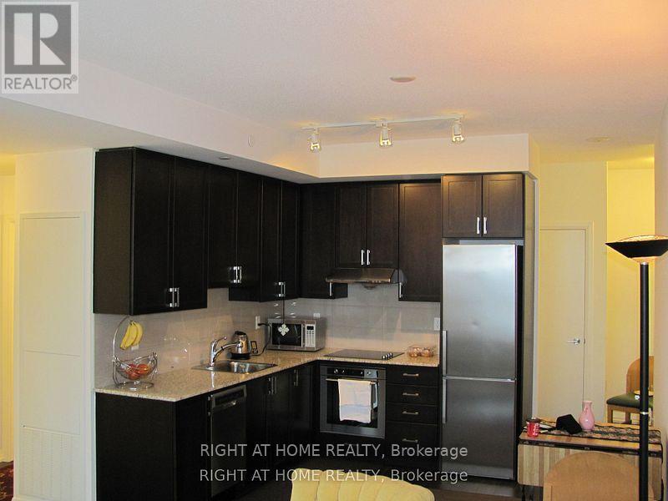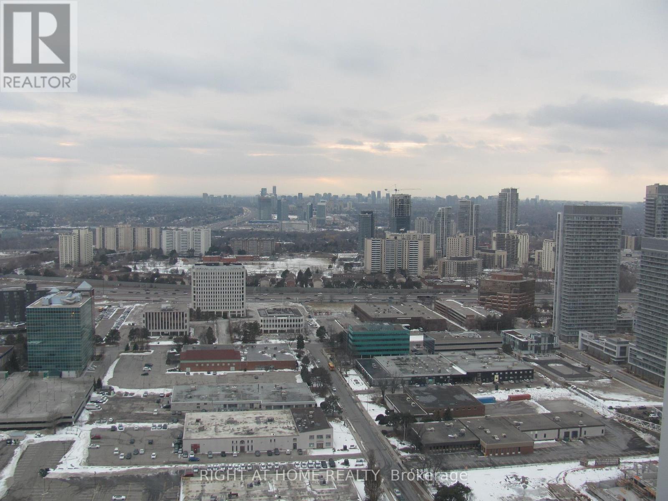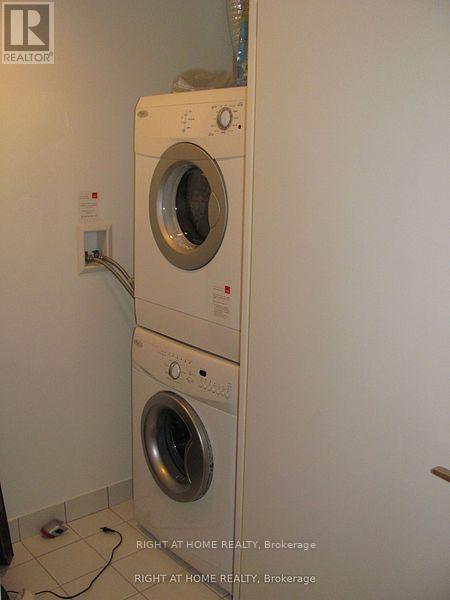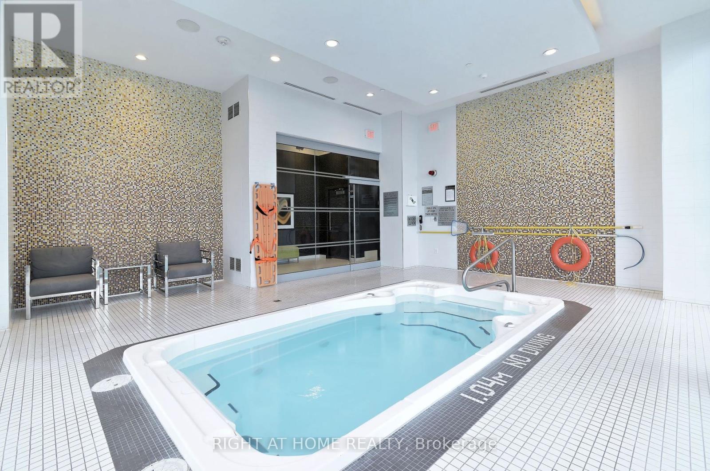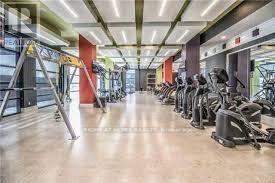2 Bedroom
2 Bathroom
700 - 799 ft2
Indoor Pool
Central Air Conditioning
Forced Air
$2,900 Monthly
Prestigious, Partially Furnished Tridal Alto At Atria Tower, 2 Bedroom Corner Apart. With A Sunny Breathtaking Southwest View Of The Don Valley ,Downtown Landscape & Cn Tower, Modern Kitchen. Close To The Don Mills Subway & Fairview Mall, Dvp, 401 & 404. 24 Hr Concierge & Great Facilities In The Building. (id:53661)
Property Details
|
MLS® Number
|
C12211543 |
|
Property Type
|
Single Family |
|
Neigbourhood
|
Henry Farm |
|
Community Name
|
Henry Farm |
|
Amenities Near By
|
Public Transit |
|
Communication Type
|
High Speed Internet |
|
Community Features
|
Pets Not Allowed, Community Centre |
|
Easement
|
Unknown, None |
|
Features
|
Elevator, Carpet Free, In Suite Laundry |
|
Parking Space Total
|
1 |
|
Pool Type
|
Indoor Pool |
|
View Type
|
View, City View, Valley View, View Of Water |
Building
|
Bathroom Total
|
2 |
|
Bedrooms Above Ground
|
2 |
|
Bedrooms Total
|
2 |
|
Amenities
|
Security/concierge, Exercise Centre, Recreation Centre |
|
Appliances
|
Dishwasher, Dryer, Furniture, Microwave, Oven, Hood Fan, Stove, Washer, Window Coverings, Refrigerator |
|
Cooling Type
|
Central Air Conditioning |
|
Exterior Finish
|
Brick |
|
Flooring Type
|
Laminate |
|
Foundation Type
|
Concrete |
|
Heating Type
|
Forced Air |
|
Size Interior
|
700 - 799 Ft2 |
|
Type
|
Apartment |
Parking
Land
|
Access Type
|
Public Road |
|
Acreage
|
No |
|
Land Amenities
|
Public Transit |
Rooms
| Level |
Type |
Length |
Width |
Dimensions |
|
Flat |
Living Room |
6.5 m |
3.1 m |
6.5 m x 3.1 m |
|
Flat |
Dining Room |
6.5 m |
3.1 m |
6.5 m x 3.1 m |
|
Flat |
Kitchen |
6.5 m |
3.1 m |
6.5 m x 3.1 m |
|
Flat |
Primary Bedroom |
3.1 m |
3.04 m |
3.1 m x 3.04 m |
|
Flat |
Bedroom 2 |
2.74 m |
2.54 m |
2.74 m x 2.54 m |
https://www.realtor.ca/real-estate/28449229/3708-55-ann-oreilly-road-toronto-henry-farm-henry-farm

