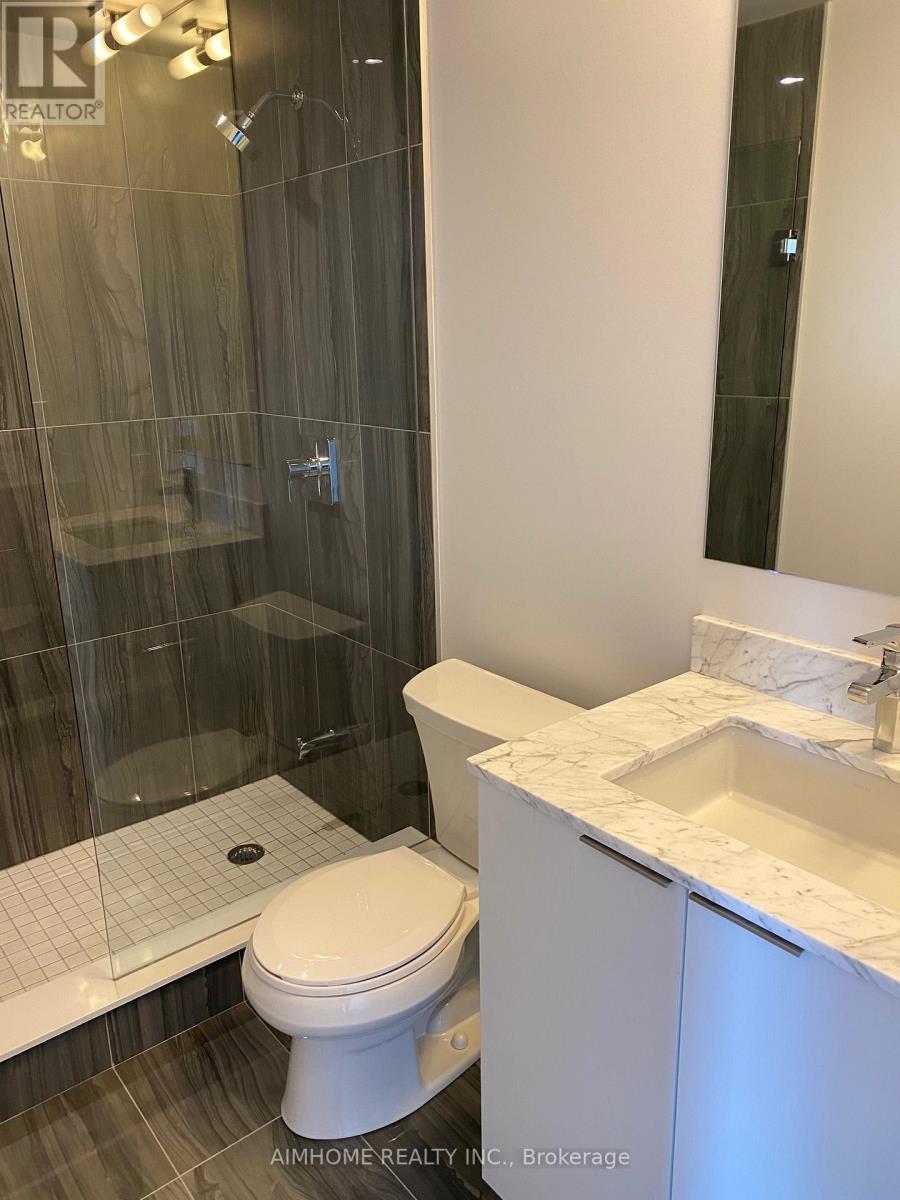3 Bedroom
2 Bathroom
900 - 999 ft2
Central Air Conditioning
Forced Air
$4,300 Monthly
Steps To UT, W/O To Balcony With Unobstructed Views, Luxury State Of The Art Living At The Britt, Open Concept Modern Kitchen Design, Built-In Appliances, Laminate Flooring Throughout, Floor To Ceiling Windows W Lots Of Natural Sunlight! Ryerson, Hospitals, Queen's Park, Subway, Upscale Yorkville Shopping, Museums, Restaurants, Financial District. (id:53661)
Property Details
|
MLS® Number
|
C12202509 |
|
Property Type
|
Single Family |
|
Neigbourhood
|
University—Rosedale |
|
Community Name
|
Bay Street Corridor |
|
Community Features
|
Pets Not Allowed |
|
Features
|
Balcony, Carpet Free |
Building
|
Bathroom Total
|
2 |
|
Bedrooms Above Ground
|
2 |
|
Bedrooms Below Ground
|
1 |
|
Bedrooms Total
|
3 |
|
Age
|
0 To 5 Years |
|
Cooling Type
|
Central Air Conditioning |
|
Exterior Finish
|
Concrete, Steel |
|
Flooring Type
|
Hardwood |
|
Heating Fuel
|
Natural Gas |
|
Heating Type
|
Forced Air |
|
Size Interior
|
900 - 999 Ft2 |
|
Type
|
Apartment |
Parking
Land
Rooms
| Level |
Type |
Length |
Width |
Dimensions |
|
Main Level |
Living Room |
5.33 m |
4.42 m |
5.33 m x 4.42 m |
|
Main Level |
Bedroom |
3.51 m |
2.74 m |
3.51 m x 2.74 m |
|
Main Level |
Bedroom 2 |
2.9 m |
2.74 m |
2.9 m x 2.74 m |
|
Main Level |
Den |
2.5 m |
2.44 m |
2.5 m x 2.44 m |
https://www.realtor.ca/real-estate/28429570/3707-955-bay-street-toronto-bay-street-corridor-bay-street-corridor


















