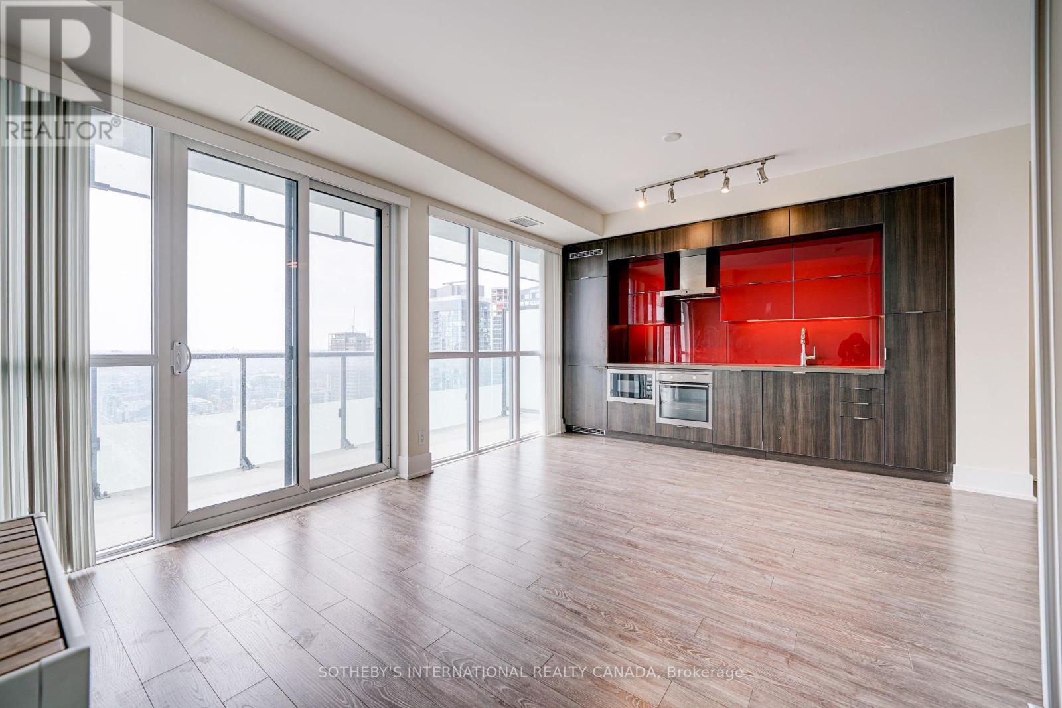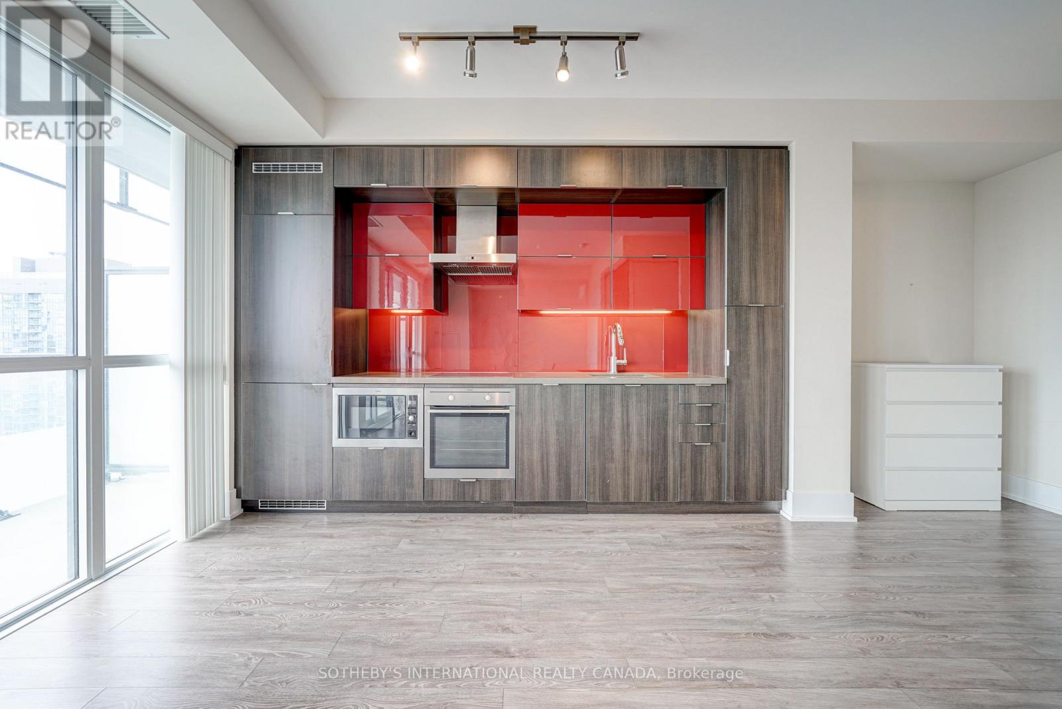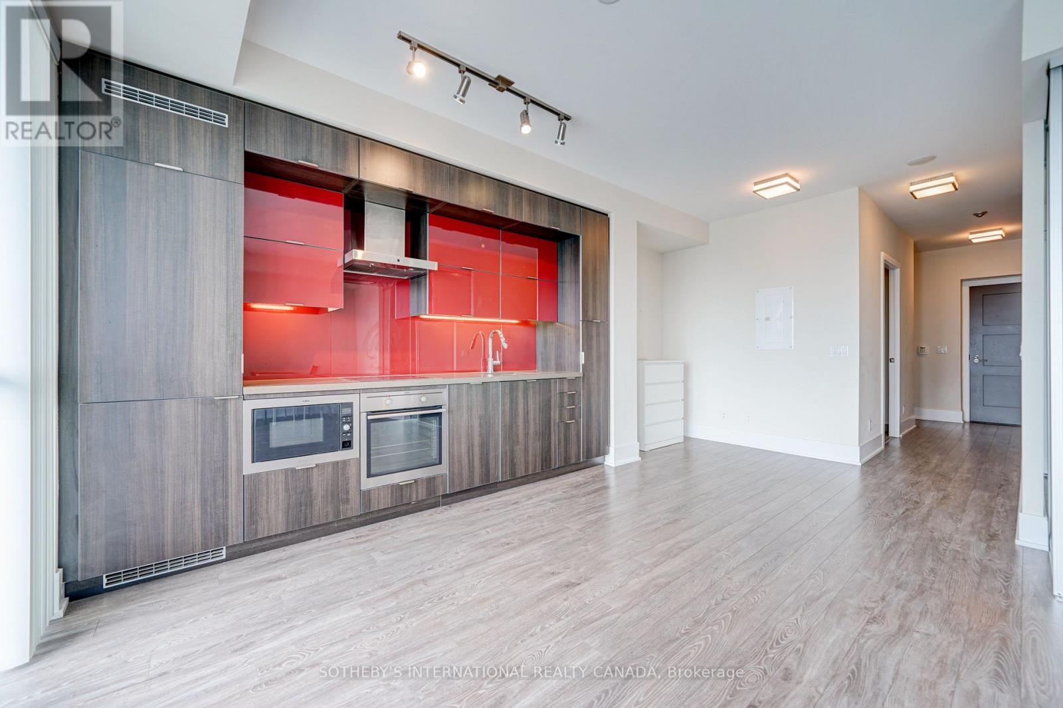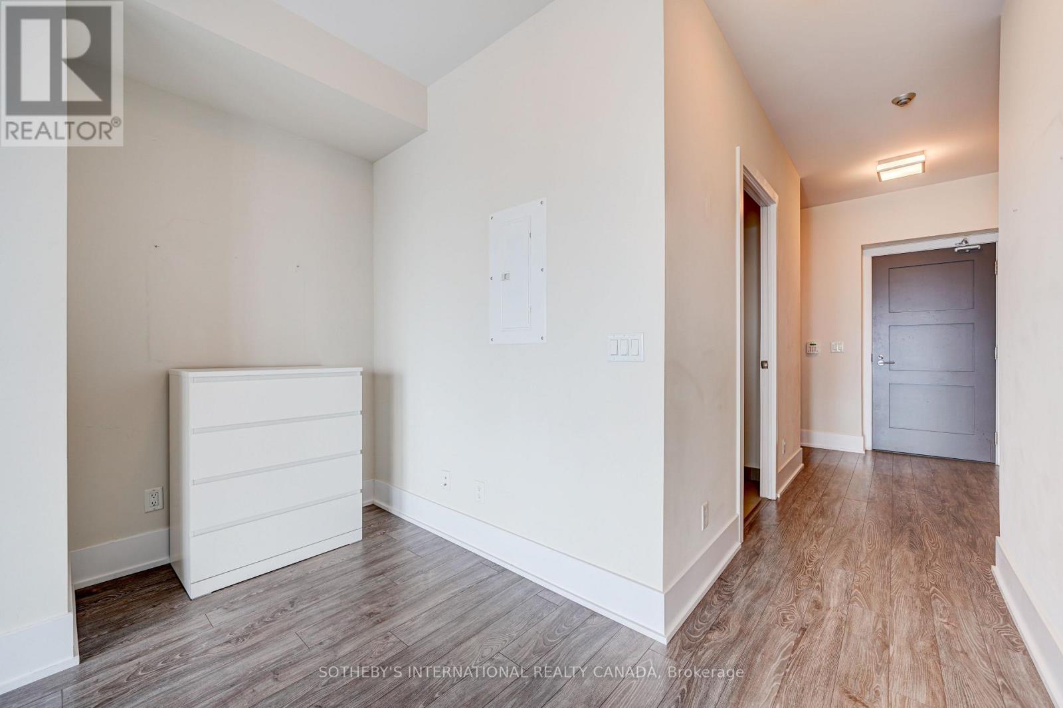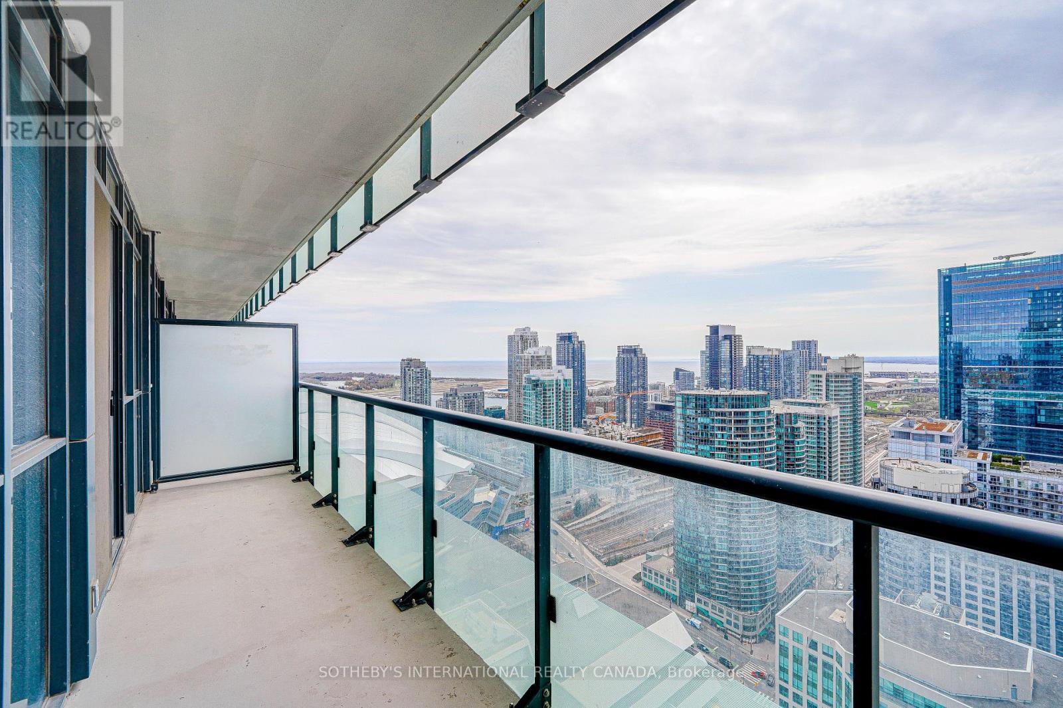3703 - 300 Front Street W Toronto, Ontario M5V 0E9
$725,000Maintenance, Common Area Maintenance, Insurance, Parking
$540.39 Monthly
Maintenance, Common Area Maintenance, Insurance, Parking
$540.39 MonthlyThis bright and spacious 1 plus den boasts stunning, unobstructed west-facing views! The open concept layout with 9' ceilings and floor to ceiling windows provides for windows provides for plenty of natural light. Enjoy the wide array of amenities: rooftop and lounge, gym, yoga studio, theatre and more! Steps to TTC, shopping and restaurants. (id:53661)
Property Details
| MLS® Number | C12160037 |
| Property Type | Single Family |
| Community Name | Waterfront Communities C1 |
| Amenities Near By | Public Transit |
| Community Features | Pet Restrictions |
| Equipment Type | None |
| Features | Balcony, Carpet Free, In Suite Laundry |
| Parking Space Total | 1 |
| Pool Type | Outdoor Pool |
| Rental Equipment Type | None |
| View Type | View |
Building
| Bathroom Total | 1 |
| Bedrooms Above Ground | 1 |
| Bedrooms Below Ground | 1 |
| Bedrooms Total | 2 |
| Age | 11 To 15 Years |
| Amenities | Security/concierge, Exercise Centre, Recreation Centre, Visitor Parking, Storage - Locker |
| Appliances | Dryer, Hood Fan, Microwave, Stove, Washer, Window Coverings, Refrigerator |
| Cooling Type | Central Air Conditioning |
| Exterior Finish | Concrete |
| Flooring Type | Laminate |
| Heating Fuel | Natural Gas |
| Heating Type | Forced Air |
| Size Interior | 600 - 699 Ft2 |
| Type | Apartment |
Parking
| Underground | |
| Garage |
Land
| Acreage | No |
| Land Amenities | Public Transit |
| Zoning Description | I2 D7 |
Rooms
| Level | Type | Length | Width | Dimensions |
|---|---|---|---|---|
| Flat | Living Room | 6.06 m | 3.35 m | 6.06 m x 3.35 m |
| Flat | Dining Room | 6.06 m | 3.35 m | 6.06 m x 3.35 m |
| Flat | Kitchen | 6.06 m | 3.35 m | 6.06 m x 3.35 m |
| Flat | Primary Bedroom | 6.06 m | 3.35 m | 6.06 m x 3.35 m |
| Flat | Den | 6.06 m | 3.35 m | 6.06 m x 3.35 m |


