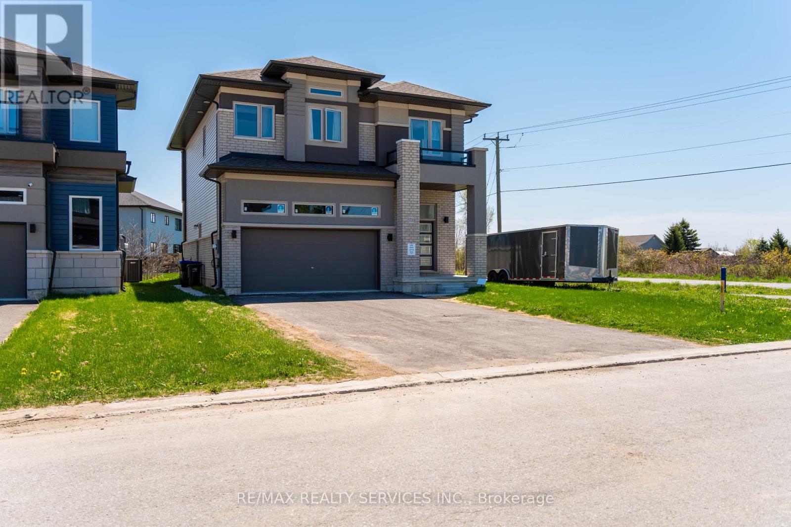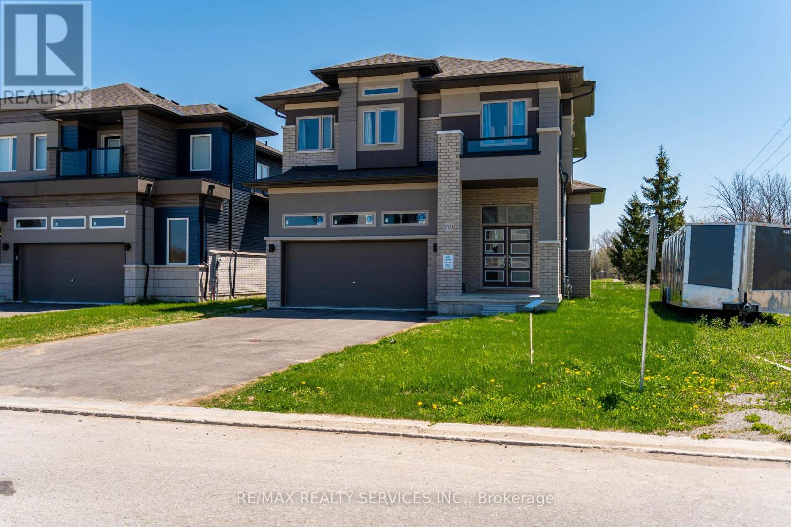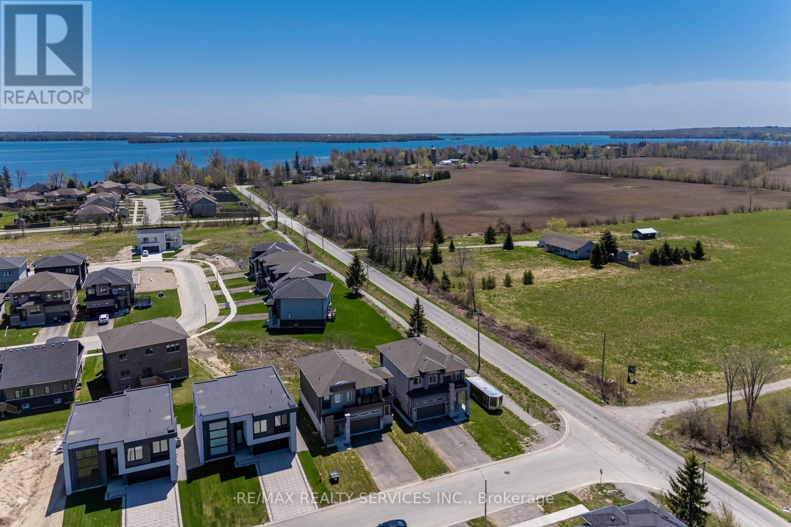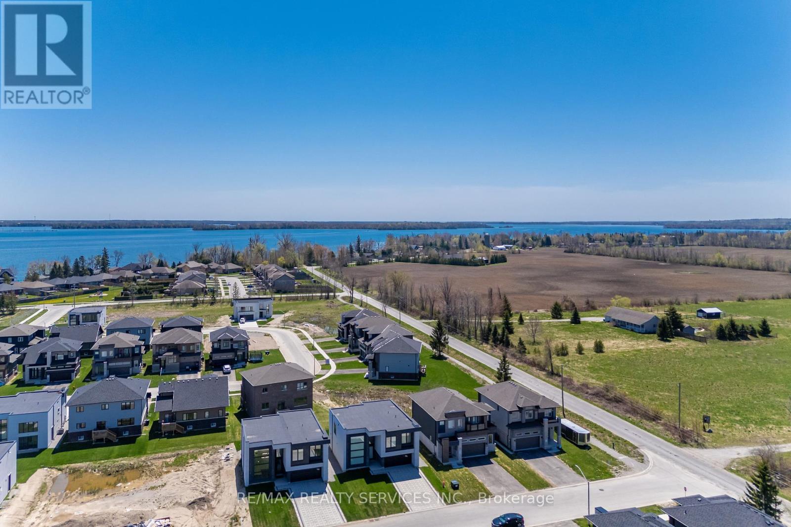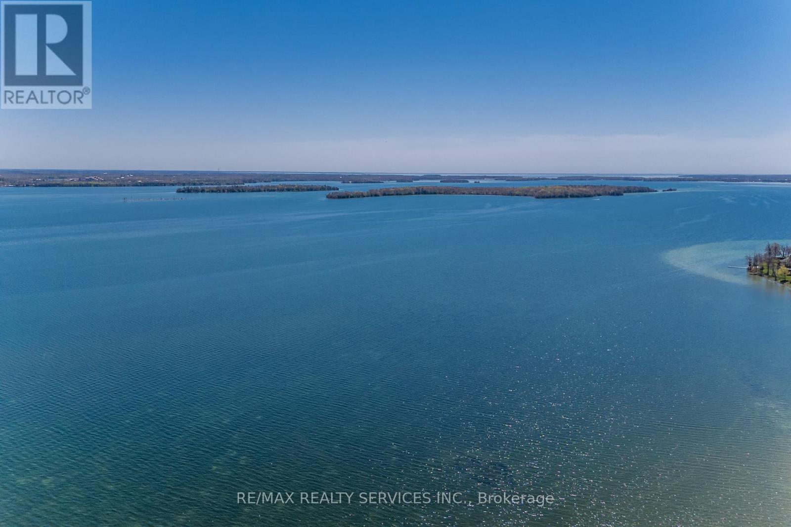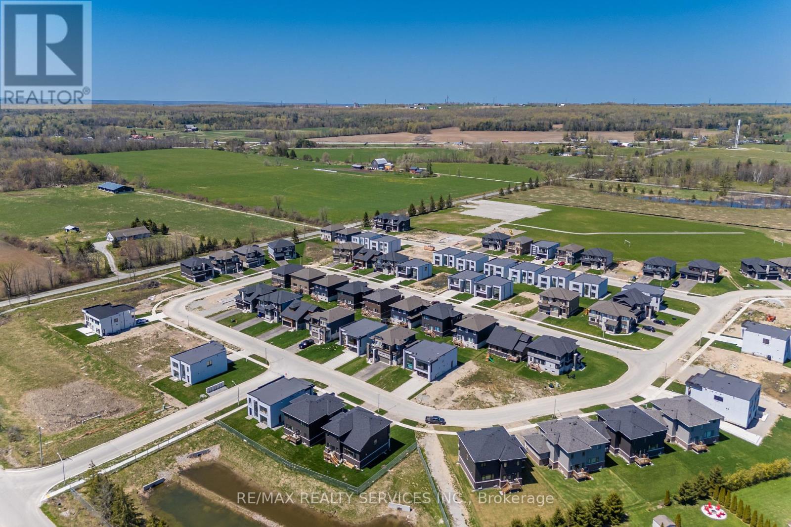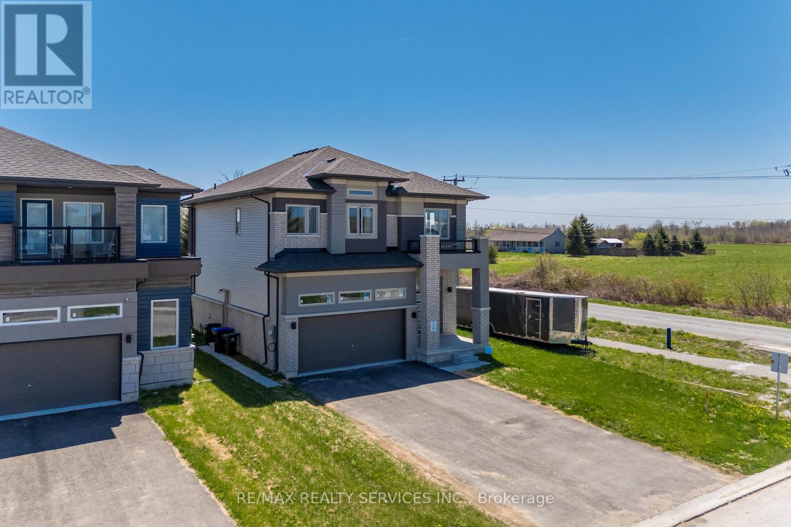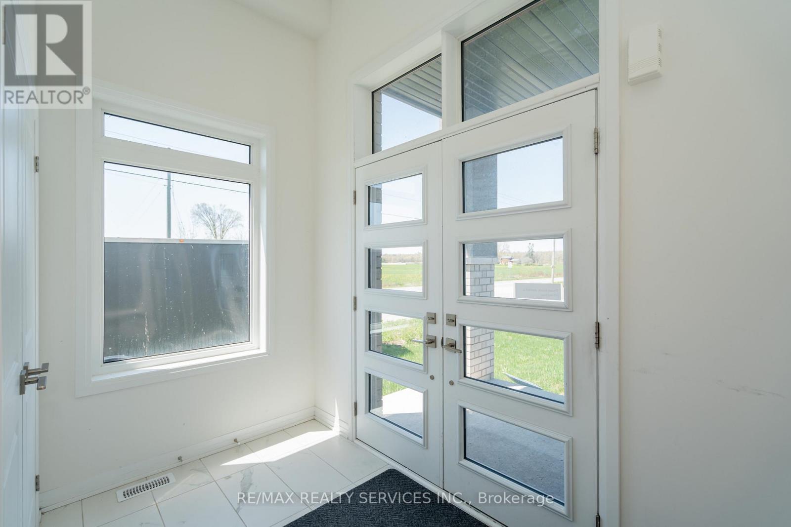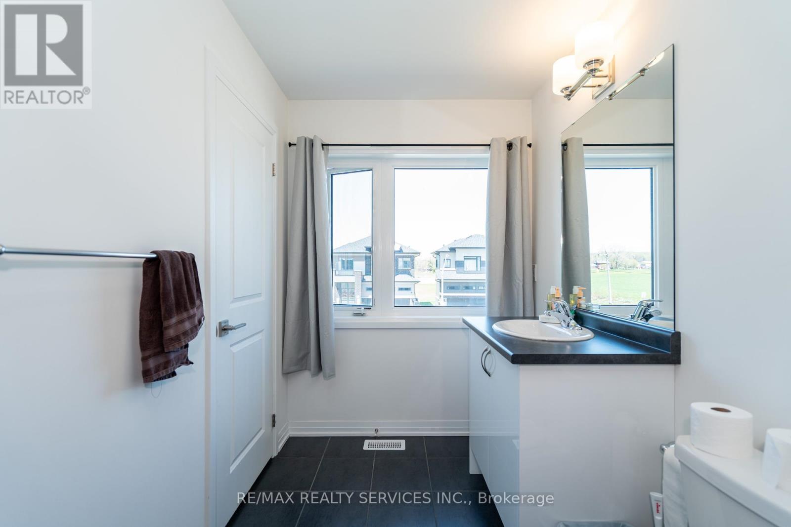4 Bedroom
4 Bathroom
2,000 - 2,500 ft2
Fireplace
Forced Air
Waterfront
$899,150
Welcome to Paradise by the Lake. Premium Corner Detached home located in a newly developed community near Menoke Beach in Orillia. Built by Liv Communities and presented by Bosseini Living, this luxury home sits on a premium corner lot in an upscale subdivision of all detached homes. With over $50,000 in upgrades, this property combines high-end finishes with exceptional design. The home features a striking brick and stucco exterior with a double door entrance, leading into a main floor adorned with upgraded hardwood flooring, 9-foot ceilings, a formal dining room, and a spacious great room perfect for entertaining. The chef-inspired kitchen boasts high-end cabinetry and finishes, making it a true delight for culinary enthusiasts. An elegant oak-stained staircase leads to the second level, which offers four generously sized bedrooms and three full bathrooms, including a convenient second-floor laundry room. A separate entrance to the basement adds potential for future in-law or income suite options. Few steps from community park. No Side Walk. This fully upgraded home seamlessly blends the charm of country living with urban convenience. Located just minutes from Menoke Beach, Costco, Restaurants, easy access to Highways 400 and 11, you can reach Orillia, Casino Rama, Muskoka, or Barrie within 30 minutes. Don't miss this rare opportunity to own a stunning home in one of the most desirable communities near Lake Simcoe. Schedule your private viewing today! (id:53661)
Property Details
|
MLS® Number
|
S12150885 |
|
Property Type
|
Single Family |
|
Community Name
|
West Shore |
|
Amenities Near By
|
Beach, Park, Public Transit, Schools |
|
Parking Space Total
|
6 |
|
Water Front Type
|
Waterfront |
Building
|
Bathroom Total
|
4 |
|
Bedrooms Above Ground
|
4 |
|
Bedrooms Total
|
4 |
|
Age
|
0 To 5 Years |
|
Appliances
|
Window Coverings |
|
Basement Features
|
Separate Entrance |
|
Basement Type
|
Full |
|
Construction Style Attachment
|
Detached |
|
Exterior Finish
|
Brick, Stucco |
|
Fireplace Present
|
Yes |
|
Flooring Type
|
Hardwood, Ceramic, Carpeted |
|
Foundation Type
|
Poured Concrete |
|
Half Bath Total
|
1 |
|
Heating Fuel
|
Natural Gas |
|
Heating Type
|
Forced Air |
|
Stories Total
|
2 |
|
Size Interior
|
2,000 - 2,500 Ft2 |
|
Type
|
House |
|
Utility Water
|
Municipal Water |
Parking
Land
|
Acreage
|
No |
|
Land Amenities
|
Beach, Park, Public Transit, Schools |
|
Sewer
|
Sanitary Sewer |
|
Size Depth
|
98 Ft ,4 In |
|
Size Frontage
|
54 Ft |
|
Size Irregular
|
54 X 98.4 Ft ; Premium Corner Lot |
|
Size Total Text
|
54 X 98.4 Ft ; Premium Corner Lot |
Rooms
| Level |
Type |
Length |
Width |
Dimensions |
|
Second Level |
Primary Bedroom |
4.72 m |
4.14 m |
4.72 m x 4.14 m |
|
Second Level |
Bedroom 2 |
3 m |
4.02 m |
3 m x 4.02 m |
|
Second Level |
Bedroom 3 |
3.9 m |
3.53 m |
3.9 m x 3.53 m |
|
Second Level |
Bedroom 4 |
3.07 m |
3.05 m |
3.07 m x 3.05 m |
|
Second Level |
Laundry Room |
|
|
Measurements not available |
|
Main Level |
Dining Room |
4.08 m |
3.05 m |
4.08 m x 3.05 m |
|
Main Level |
Great Room |
4.26 m |
3.77 m |
4.26 m x 3.77 m |
|
Main Level |
Kitchen |
4.6 m |
2.62 m |
4.6 m x 2.62 m |
|
Main Level |
Eating Area |
4.6 m |
2 m |
4.6 m x 2 m |
Utilities
|
Cable
|
Installed |
|
Sewer
|
Installed |
https://www.realtor.ca/real-estate/28317707/3700-quayside-drive-severn-west-shore-west-shore


