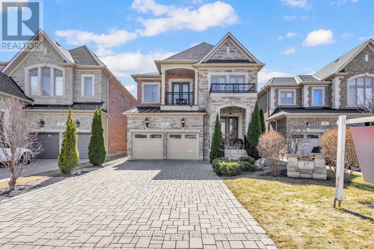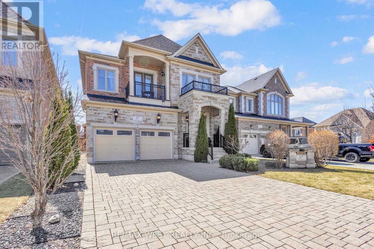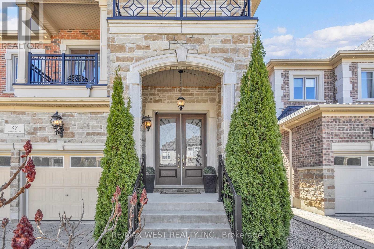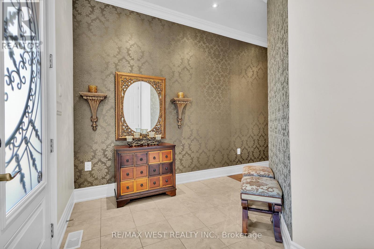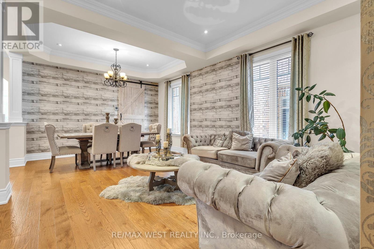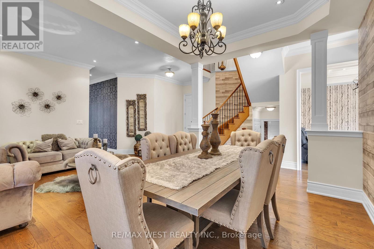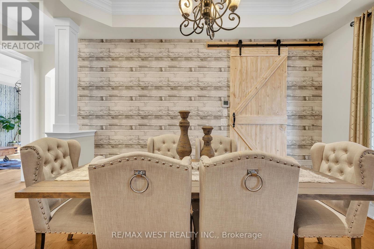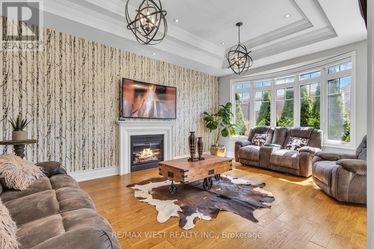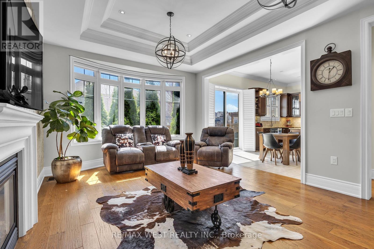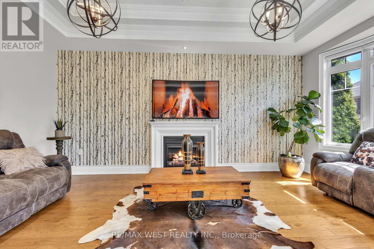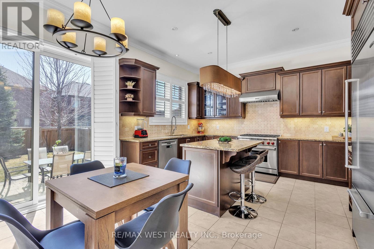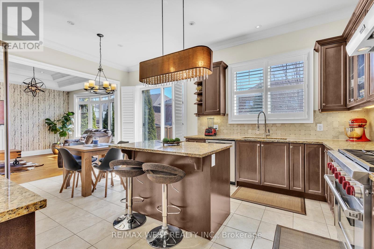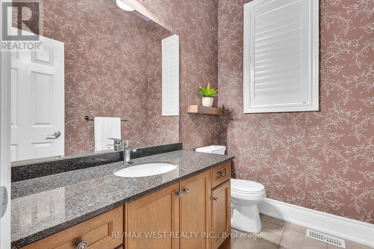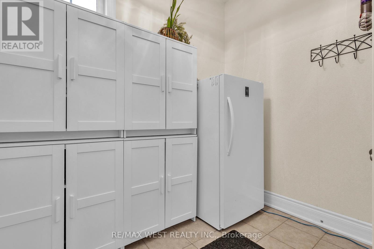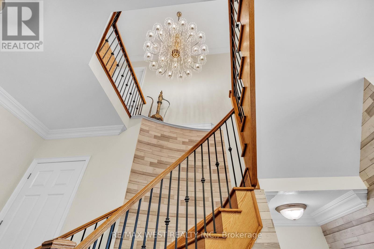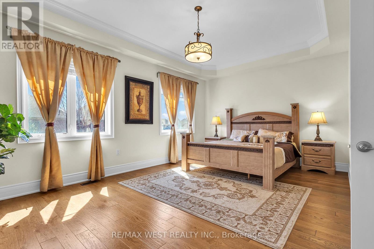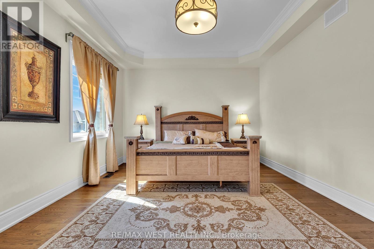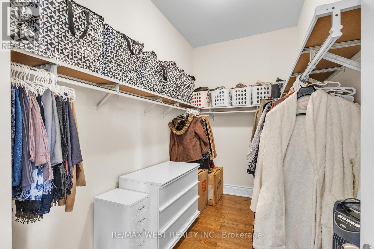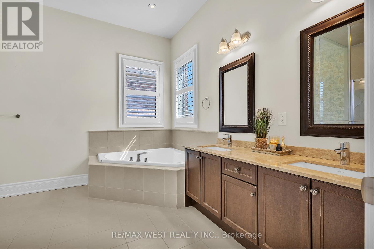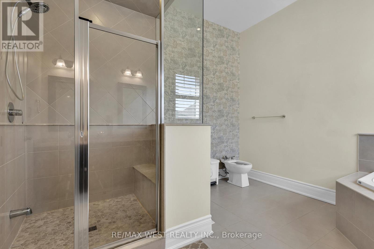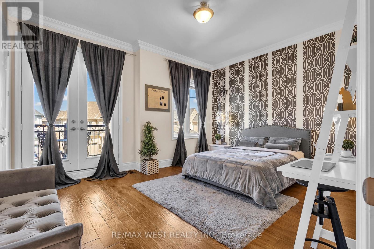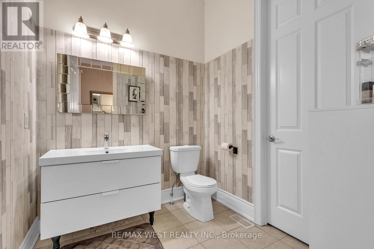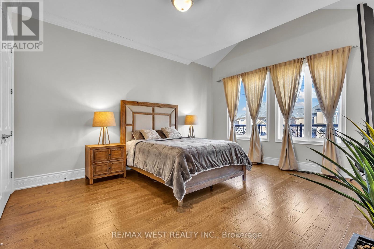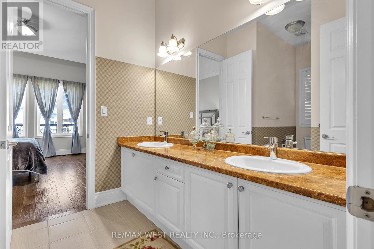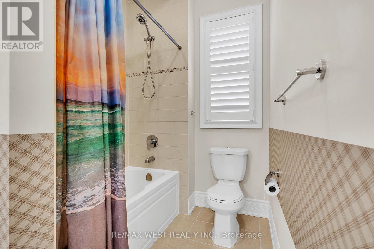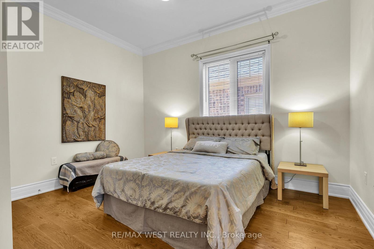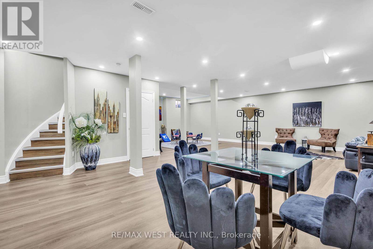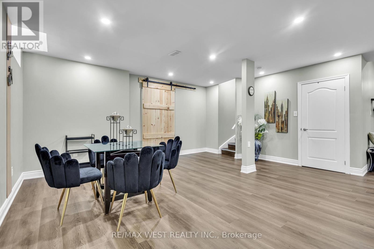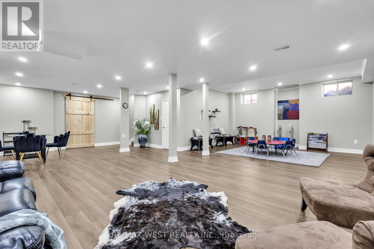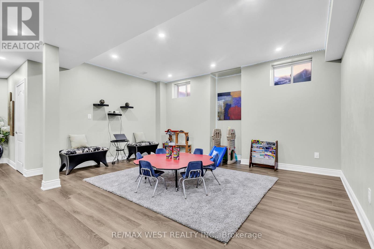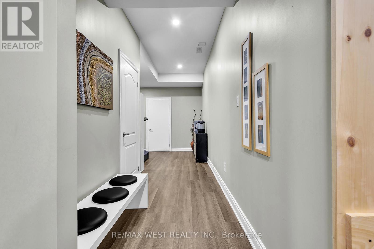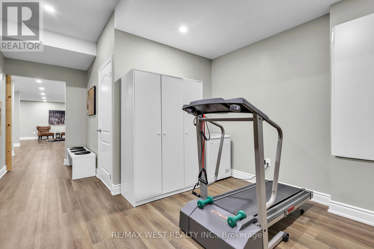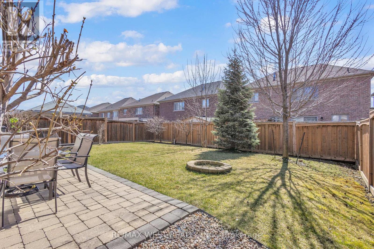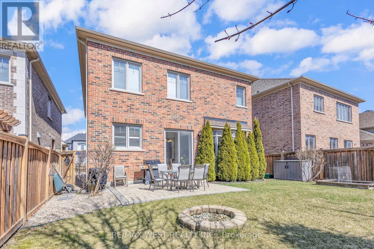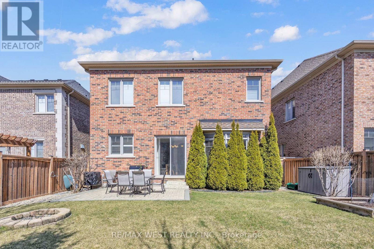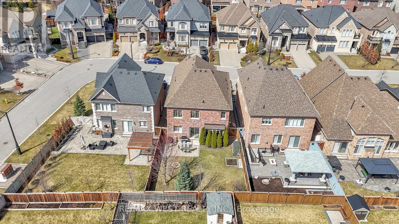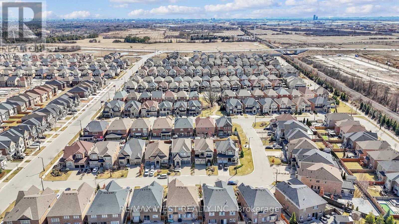37 Venkata Drive Vaughan, Ontario L4H 3X9
$1,999,000
Welcome to 37 Venkata Dr, a stunning single-family home nestled in the heart of prestigious Kleinburg! This beautifully designed two-story detached home offers 4 + 1 bedrooms and 4 bathrooms, providing ample space and flexibility for the entire family. The bright and open layout is perfect for everyday living and entertaining, featuring high ceilings, custom-sized doors, and hardwood flooring throughout. The main floor features a bright and versatile office room that can easily function as a 5th bedroom. Upstairs features generously sized bedrooms, a spa-like primary ensuite, and two balconies including a walk-out for added outdoor space. Enjoy an open-concept basement, ideal for a gym, rec room, or home office. The exterior boasts beautiful landscaping and interlocking, creating incredible curb appeal. Enjoy the convenience of nearby amenities, including a future Longo's grocery store (1.565km), Woodgate Pines Park (0.582 km), and Pope Francis Catholic Elementary School (2.006 km). Public transit is easily accessible, and with Highway 427 only 3 km away, commuting and travel across the GTA is effortless. (id:53661)
Open House
This property has open houses!
2:00 pm
Ends at:4:00 pm
2:00 pm
Ends at:4:00 pm
Property Details
| MLS® Number | N12069806 |
| Property Type | Single Family |
| Neigbourhood | Kleinburg |
| Community Name | Kleinburg |
| Parking Space Total | 6 |
Building
| Bathroom Total | 4 |
| Bedrooms Above Ground | 4 |
| Bedrooms Below Ground | 1 |
| Bedrooms Total | 5 |
| Appliances | Water Heater |
| Basement Development | Finished |
| Basement Type | N/a (finished) |
| Construction Style Attachment | Detached |
| Cooling Type | Central Air Conditioning |
| Exterior Finish | Brick, Stone |
| Fire Protection | Smoke Detectors |
| Fireplace Present | Yes |
| Flooring Type | Hardwood |
| Foundation Type | Block |
| Half Bath Total | 2 |
| Heating Fuel | Natural Gas |
| Heating Type | Forced Air |
| Stories Total | 2 |
| Size Interior | 3,000 - 3,500 Ft2 |
| Type | House |
| Utility Water | Municipal Water |
Parking
| Garage |
Land
| Acreage | No |
| Sewer | Sanitary Sewer |
| Size Depth | 121 Ft |
| Size Frontage | 41 Ft |
| Size Irregular | 41 X 121 Ft |
| Size Total Text | 41 X 121 Ft |
Rooms
| Level | Type | Length | Width | Dimensions |
|---|---|---|---|---|
| Second Level | Bedroom 4 | 4.85 m | 3.84 m | 4.85 m x 3.84 m |
| Second Level | Primary Bedroom | 6 m | 3.96 m | 6 m x 3.96 m |
| Second Level | Bedroom 2 | 3.65 m | 3.35 m | 3.65 m x 3.35 m |
| Second Level | Bedroom 3 | 4.08 m | 5 m | 4.08 m x 5 m |
| Main Level | Office | 3 m | 2.9 m | 3 m x 2.9 m |
| Main Level | Living Room | 4.1 m | 3.21 m | 4.1 m x 3.21 m |
| Main Level | Dining Room | 4.4 m | 3.2 m | 4.4 m x 3.2 m |
| Main Level | Family Room | 5.6 m | 3.93 m | 5.6 m x 3.93 m |
| Main Level | Eating Area | 3.6 m | 2.6 m | 3.6 m x 2.6 m |
| Main Level | Kitchen | 4.1 m | 3 m | 4.1 m x 3 m |
https://www.realtor.ca/real-estate/28137882/37-venkata-drive-vaughan-kleinburg-kleinburg


