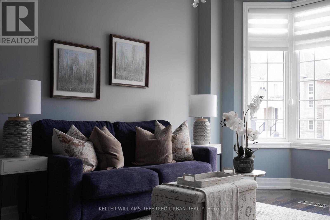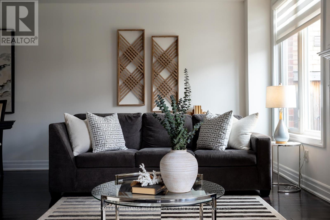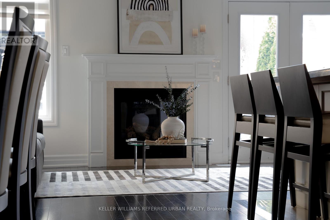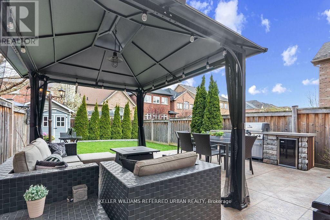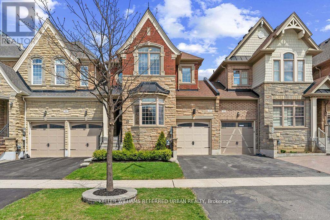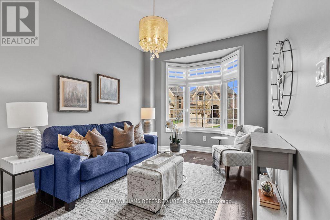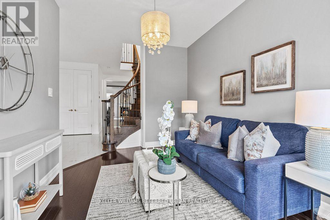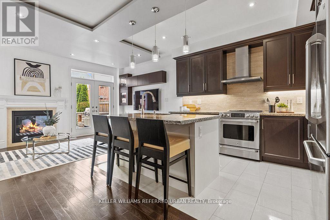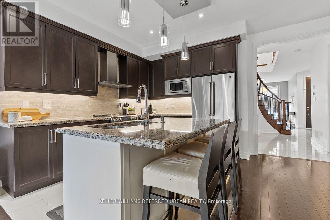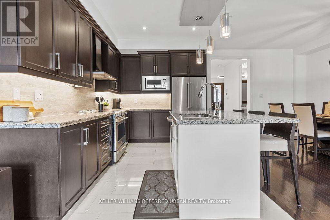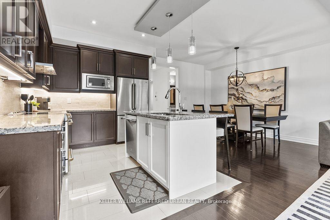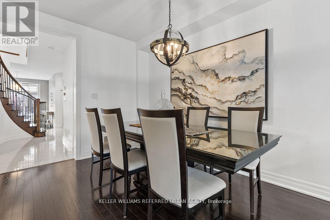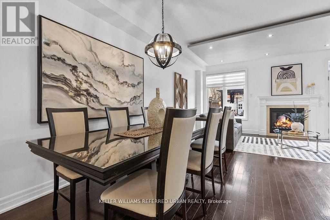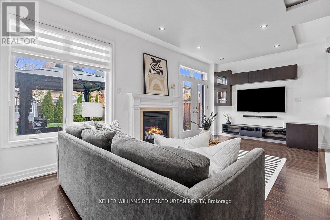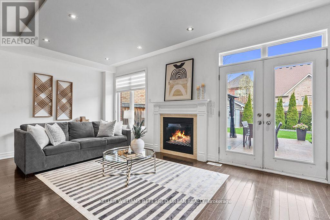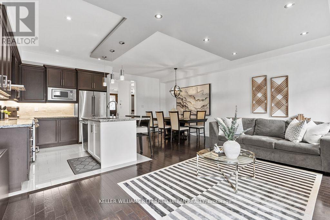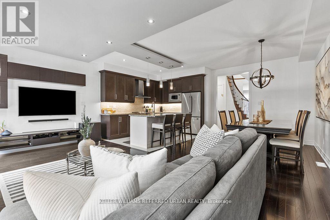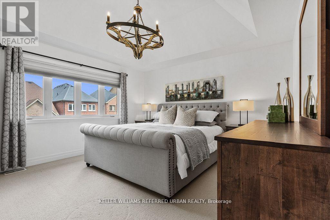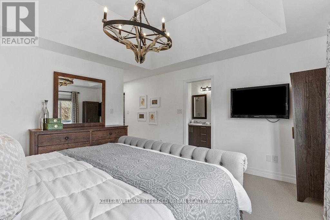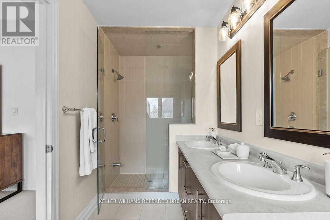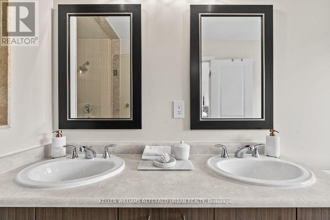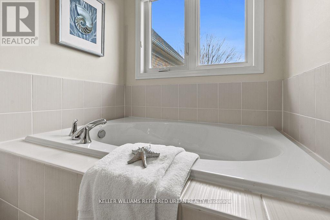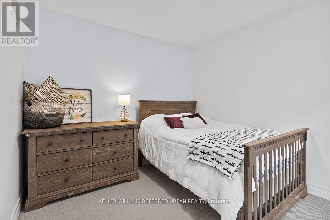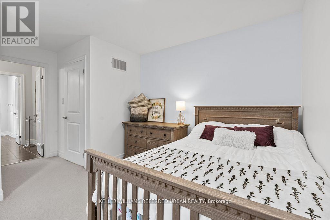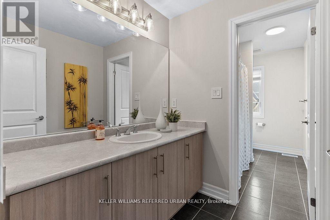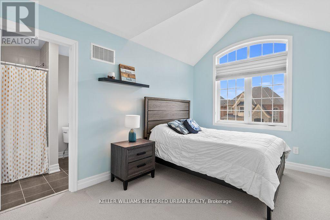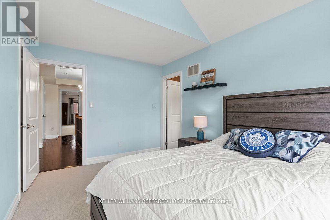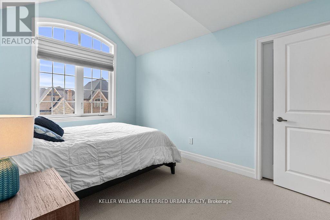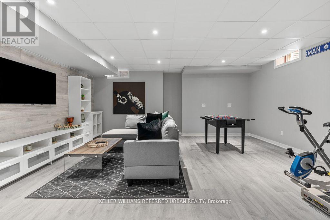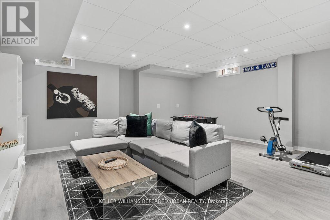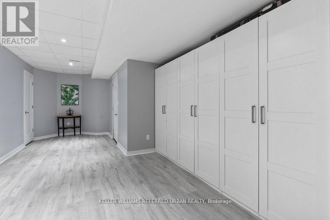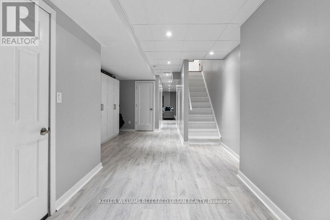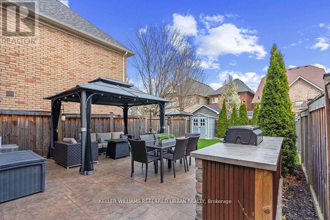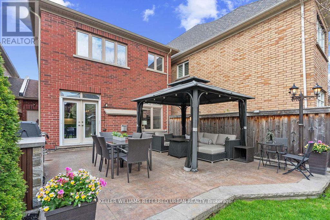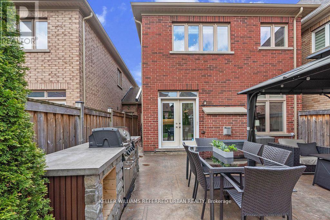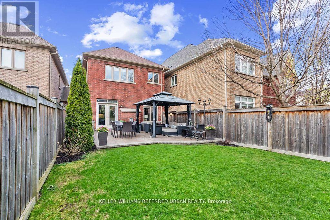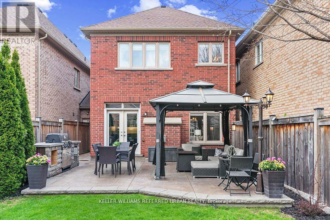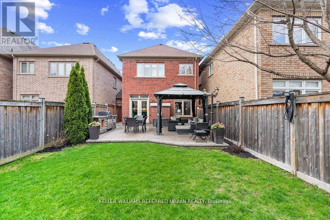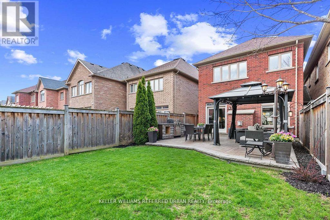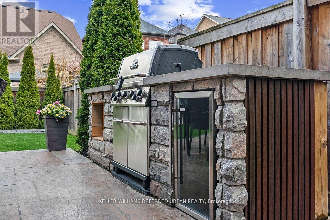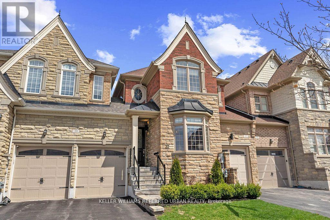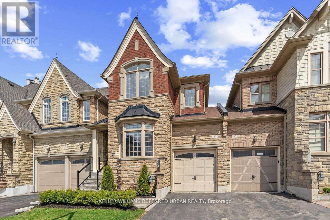3 Bedroom
4 Bathroom
1,500 - 2,000 ft2
Fireplace
Central Air Conditioning
Forced Air
$1,325,000
Looking for a home that's move-in ready, stylish, and blissfully free of dial-up era upgrades? This beautifully maintained linked home delivers comfort, function, and value with thoughtful updates and a layout that just makes sense over near 2500sqft of living space. And unlike a traditional townhouse, its only connected at the garage, giving you the peace and privacy of a detached home without the price tag. The main floor welcomes you with a bright formal living room and an open-concept dining and family area ideal for weeknight meals or entertaining a crowd. The kitchen is spacious and smartly designed, with ample storage and room to actually cook (or at least pretend you do). Upstairs, you'll find three generous bedrooms with excellent closet space, a convenient study for a home office plus two full bathrooms with modern, clean finishes and no awkward layouts. Downstairs, the fully finished basement is a total bonus: think kids' playroom, home gym, office, or a personal escape room for playoff season meltdowns. Whatever you need, we're not judging. Outdoors is where this home really shines. The private backyard oasis features mature cedars, an oversized stamped concrete patio, custom outdoor kitchen with a sleek concrete countertop, built-in dining area, and a cozy lounge spaceperfect for BBQs, family dinners, or quiet nights under the stars. With fresh paint throughout and nothing left to do but unpack, this home is ready when you are. Just bring your bags and your toothbrush. Recent upgrades include: Large stamped concrete patio, custom outdoor cooking area with concrete countertop, fresh landscaping with mature cedars, interlocking front walkway with glass railing (id:53661)
Open House
This property has open houses!
Starts at:
10:00 am
Ends at:
12:00 pm
Property Details
|
MLS® Number
|
N12162565 |
|
Property Type
|
Single Family |
|
Neigbourhood
|
King's Ridge |
|
Community Name
|
King City |
|
Amenities Near By
|
Park, Place Of Worship, Public Transit, Schools |
|
Features
|
Gazebo |
|
Parking Space Total
|
2 |
|
Structure
|
Shed |
Building
|
Bathroom Total
|
4 |
|
Bedrooms Above Ground
|
3 |
|
Bedrooms Total
|
3 |
|
Appliances
|
Garage Door Opener Remote(s), Water Heater, Dishwasher, Dryer, Hood Fan, Microwave, Stove, Washer, Window Coverings, Refrigerator |
|
Basement Development
|
Finished |
|
Basement Type
|
Full (finished) |
|
Construction Style Attachment
|
Link |
|
Cooling Type
|
Central Air Conditioning |
|
Exterior Finish
|
Stone |
|
Fire Protection
|
Alarm System |
|
Fireplace Present
|
Yes |
|
Flooring Type
|
Hardwood, Tile, Carpeted |
|
Foundation Type
|
Concrete |
|
Half Bath Total
|
2 |
|
Heating Fuel
|
Natural Gas |
|
Heating Type
|
Forced Air |
|
Stories Total
|
2 |
|
Size Interior
|
1,500 - 2,000 Ft2 |
|
Type
|
House |
|
Utility Water
|
Municipal Water |
Parking
Land
|
Acreage
|
No |
|
Fence Type
|
Fenced Yard |
|
Land Amenities
|
Park, Place Of Worship, Public Transit, Schools |
|
Sewer
|
Sanitary Sewer |
|
Size Depth
|
117 Ft ,4 In |
|
Size Frontage
|
25 Ft |
|
Size Irregular
|
25 X 117.4 Ft |
|
Size Total Text
|
25 X 117.4 Ft |
Rooms
| Level |
Type |
Length |
Width |
Dimensions |
|
Second Level |
Primary Bedroom |
4.19 m |
4.11 m |
4.19 m x 4.11 m |
|
Second Level |
Bedroom 2 |
2.84 m |
4.01 m |
2.84 m x 4.01 m |
|
Second Level |
Bedroom 3 |
3.05 m |
3.05 m |
3.05 m x 3.05 m |
|
Basement |
Recreational, Games Room |
610 m |
7.29 m |
610 m x 7.29 m |
|
Main Level |
Living Room |
2.84 m |
3.96 m |
2.84 m x 3.96 m |
|
Main Level |
Dining Room |
3.23 m |
3.35 m |
3.23 m x 3.35 m |
|
Main Level |
Kitchen |
2.74 m |
3.35 m |
2.74 m x 3.35 m |
|
Main Level |
Family Room |
2.92 m |
3.35 m |
2.92 m x 3.35 m |
https://www.realtor.ca/real-estate/28343772/37-stan-roots-street-king-king-city-king-city

