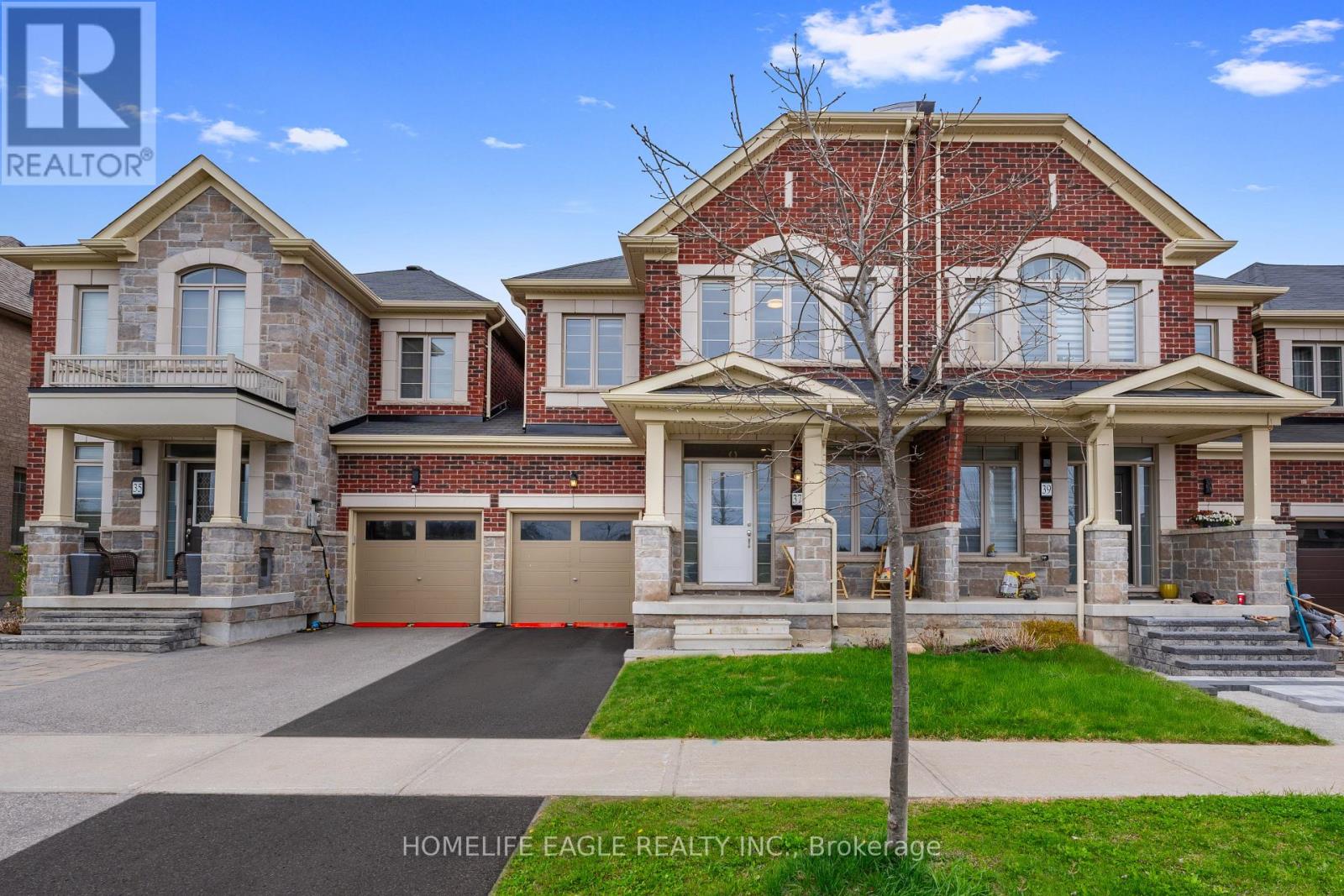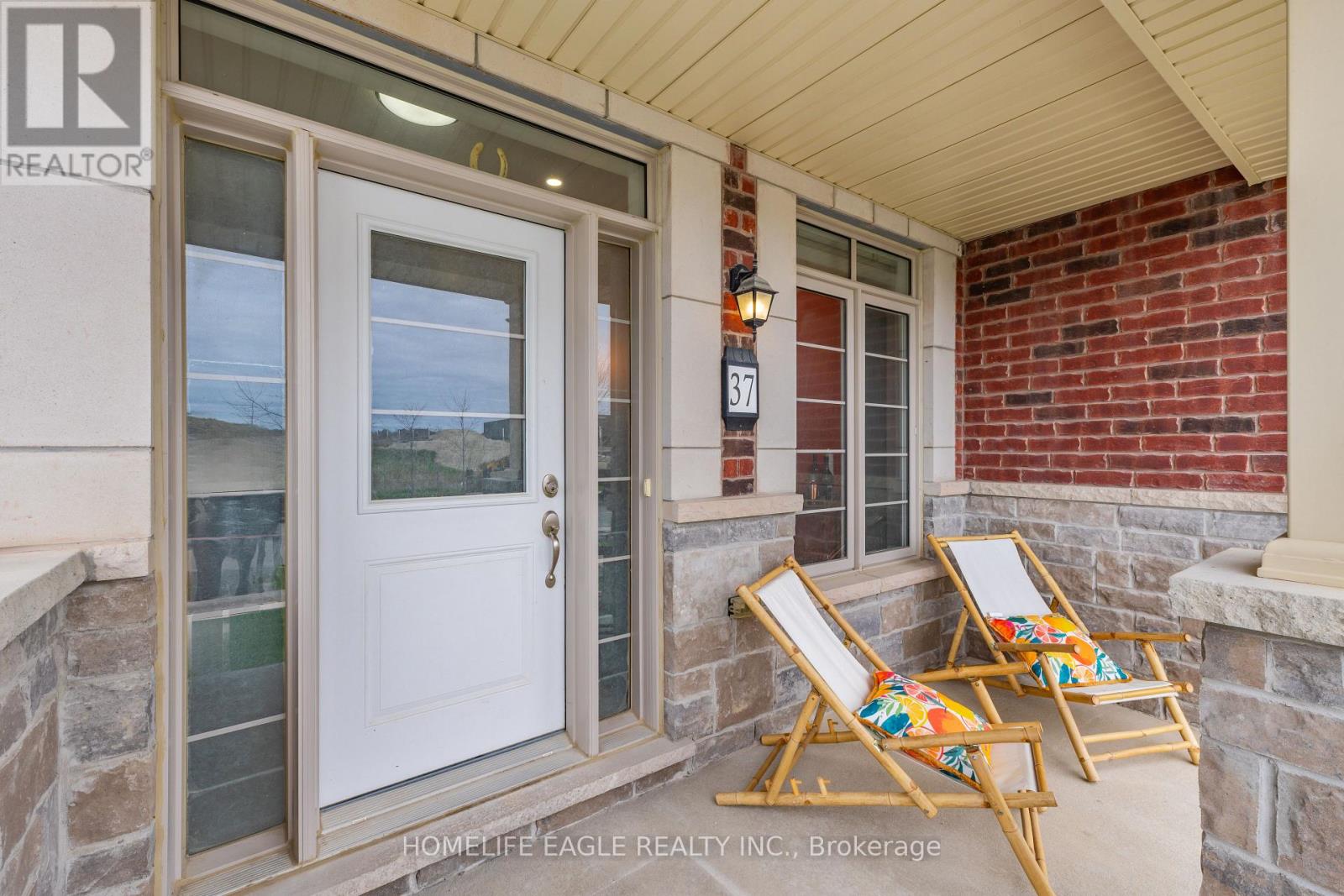37 Jim Mortson Drive East Gwillimbury, Ontario L9N 0R8
$799,999
Perfect 4 Bed 3 Bath Freehold Townhouse * W / OVER 2000 Sq above grade Living Spaces * Prestige Community Area Of Queensville * Bright Open Concept Layout W/ 9 Ft Ceiling, H/W Floor On Main Fl * Stylish Kitchen With S.S Appliances, Upgraded Granite Countertops & LG Centre Island & W/O Leading to The Backyard * Cozy Gas Fireplace To Enjoy Your Quiet Evenings * Convenient 2nd Floor Laundry * Double Door Entry to Primary Room Leading to your Luxury 5 Pieces Ensuite With A Glass Door Shower * Wrought Iron Railing On Oak Staircase And Many More Upgrades * Development Of A New Family Focus Health and Active Living Plaza (Scheduled To Open End Of 2025) An Over 80,000 Sq Featuring Pod Program Room, Aquatic Centre, Library, Recording Studio, Indoor Playspace, Gymnasium, Track, Interior Boardwalk & Much More * This Home is in a Family-Focused Community W/ Easy Access To Highway 404, East Gwillimbury Go Train, Upper Canada Mall, All Chain Stores Such as Costco, Longos, Walmart,... Schools, Trails, Parks and More. (id:53661)
Open House
This property has open houses!
1:00 pm
Ends at:4:00 pm
1:00 pm
Ends at:4:00 pm
Property Details
| MLS® Number | N12151481 |
| Property Type | Single Family |
| Community Name | Queensville |
| Parking Space Total | 3 |
Building
| Bathroom Total | 3 |
| Bedrooms Above Ground | 4 |
| Bedrooms Total | 4 |
| Appliances | Dishwasher, Dryer, Stove, Washer, Window Coverings, Refrigerator |
| Basement Type | Full |
| Construction Style Attachment | Attached |
| Cooling Type | Central Air Conditioning |
| Exterior Finish | Brick |
| Fireplace Present | Yes |
| Foundation Type | Concrete |
| Half Bath Total | 1 |
| Heating Fuel | Natural Gas |
| Heating Type | Forced Air |
| Stories Total | 2 |
| Size Interior | 2,000 - 2,500 Ft2 |
| Type | Row / Townhouse |
| Utility Water | Municipal Water |
Parking
| Garage |
Land
| Acreage | No |
| Sewer | Sanitary Sewer |
| Size Depth | 91 Ft ,10 In |
| Size Frontage | 24 Ft ,8 In |
| Size Irregular | 24.7 X 91.9 Ft |
| Size Total Text | 24.7 X 91.9 Ft |





















