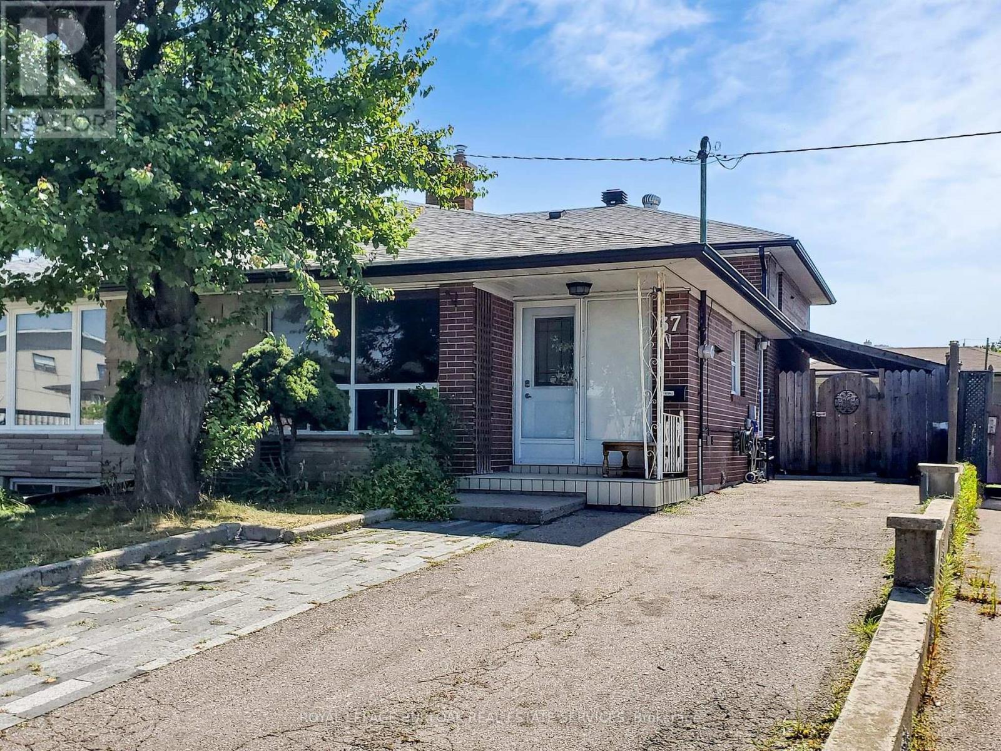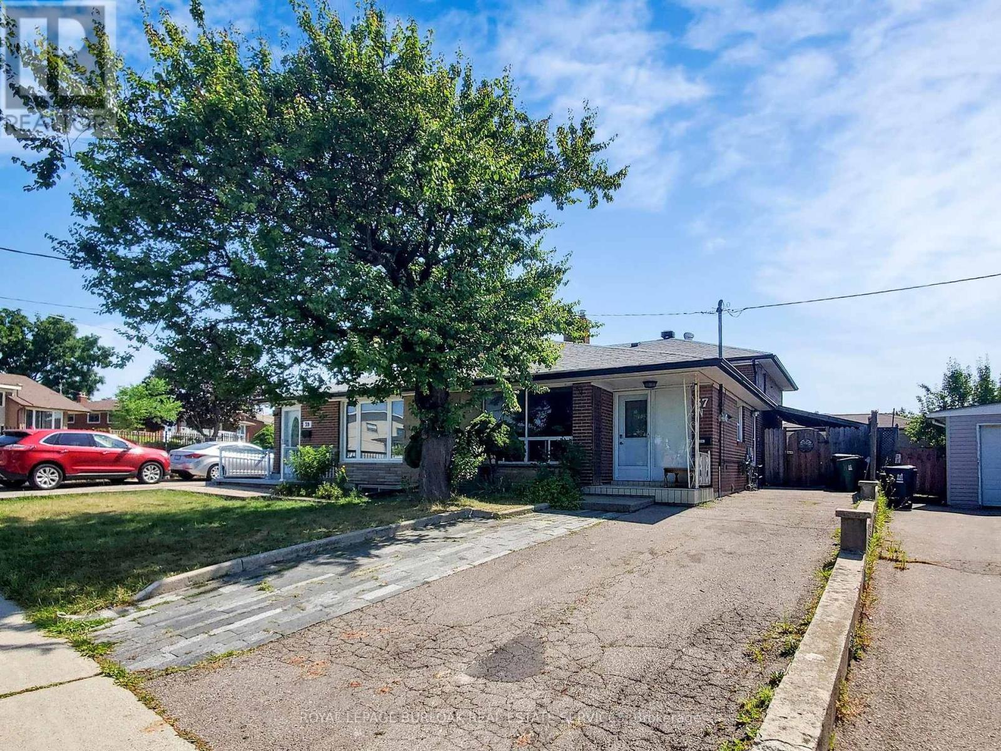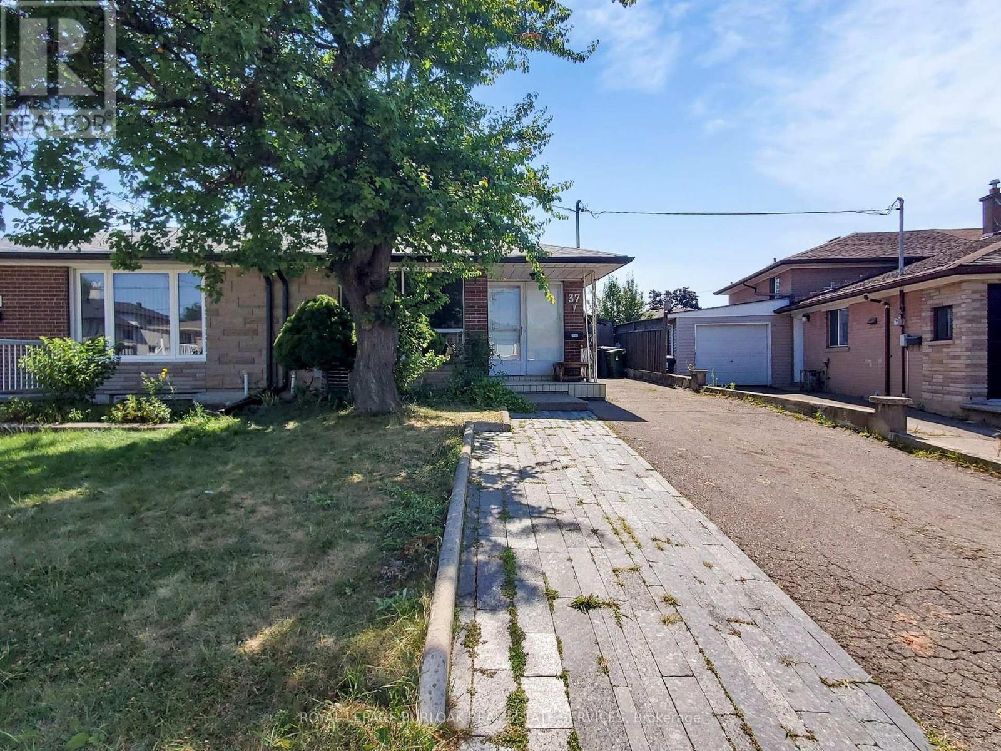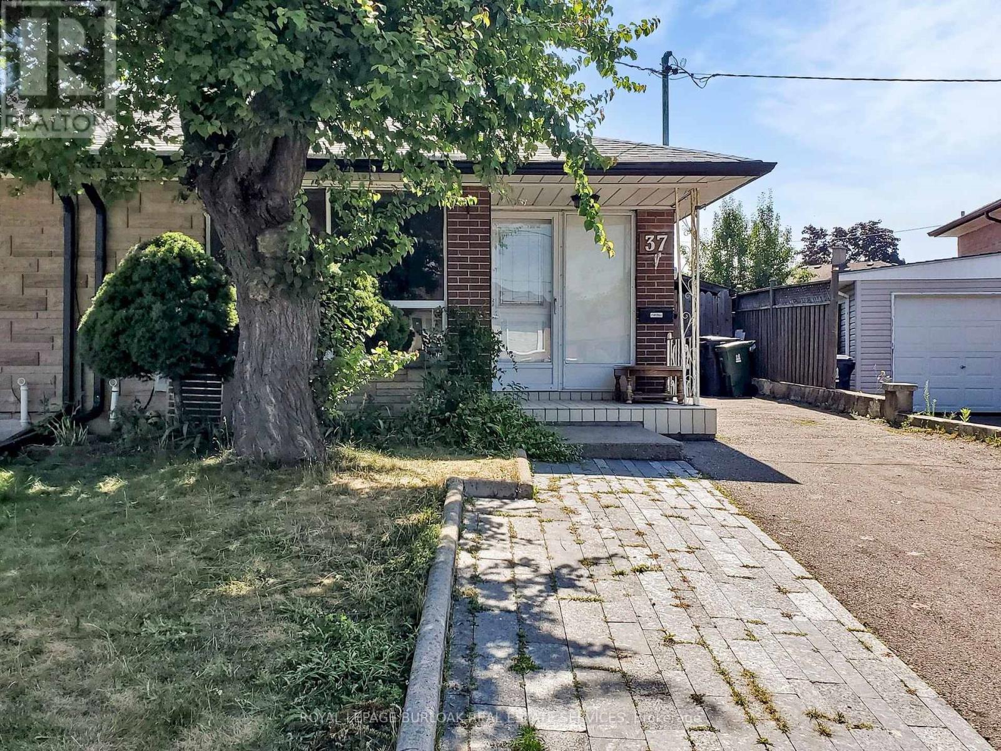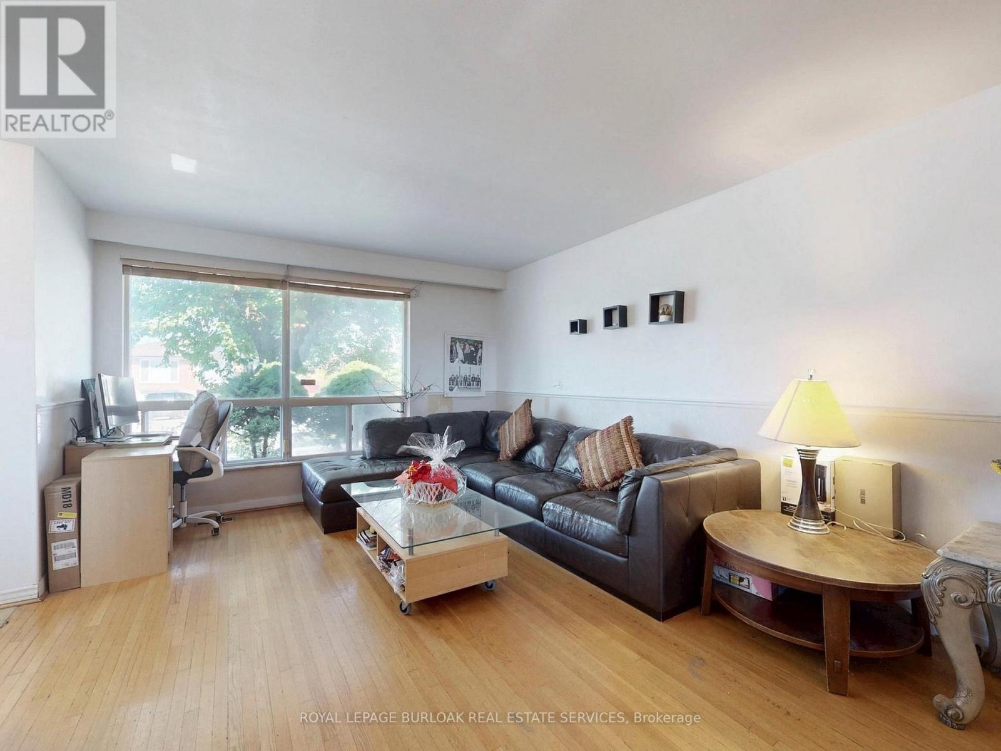4 Bedroom
2 Bathroom
1,500 - 2,000 ft2
Fireplace
Central Air Conditioning
Forced Air
$969,000
Welcome To This Spacious 4 Level Backsplit Semi-detached In The Heart Of York University Heights. The Main Level Welcomes You With A Good Size Combined Living & Dining Room And A Kitchen. Upper Level Provides 2 Bedrooms And One 3-pieces Bathroom. Lower Level Also Has 2 Other Bedrooms and One 3-pieces Bathroom Plus A Den/Office. Basement Finished With A Recreation Room, A Kitchen, And a Laundry Room, Plus A Standing Shower. Side Entrance To The Lower Level & Basement. Close To York University, Finch West Station, Transits, Parks & Schools. Minutes Drive To Hwy 400, 401 and 407. Good Tenants Wish To Stay. Vacant Possession May Be Provided. Don't Miss Your Chance To Own This. (id:53661)
Property Details
|
MLS® Number
|
W12298500 |
|
Property Type
|
Single Family |
|
Neigbourhood
|
York University Heights |
|
Community Name
|
York University Heights |
|
Amenities Near By
|
Hospital, Public Transit, Schools |
|
Equipment Type
|
Water Heater |
|
Features
|
Carpet Free |
|
Parking Space Total
|
3 |
|
Rental Equipment Type
|
Water Heater |
Building
|
Bathroom Total
|
2 |
|
Bedrooms Above Ground
|
4 |
|
Bedrooms Total
|
4 |
|
Age
|
51 To 99 Years |
|
Amenities
|
Fireplace(s) |
|
Appliances
|
Water Meter, Dryer, Two Stoves, Washer, Window Coverings, Two Refrigerators |
|
Basement Development
|
Finished |
|
Basement Type
|
N/a (finished) |
|
Construction Style Attachment
|
Semi-detached |
|
Construction Style Split Level
|
Backsplit |
|
Cooling Type
|
Central Air Conditioning |
|
Exterior Finish
|
Brick |
|
Fireplace Present
|
Yes |
|
Fireplace Total
|
1 |
|
Flooring Type
|
Tile, Hardwood |
|
Foundation Type
|
Concrete |
|
Heating Fuel
|
Electric |
|
Heating Type
|
Forced Air |
|
Size Interior
|
1,500 - 2,000 Ft2 |
|
Type
|
House |
|
Utility Water
|
Municipal Water |
Parking
Land
|
Acreage
|
No |
|
Fence Type
|
Fenced Yard |
|
Land Amenities
|
Hospital, Public Transit, Schools |
|
Sewer
|
Sanitary Sewer |
|
Size Depth
|
103 Ft ,1 In |
|
Size Frontage
|
28 Ft ,2 In |
|
Size Irregular
|
28.2 X 103.1 Ft |
|
Size Total Text
|
28.2 X 103.1 Ft |
Rooms
| Level |
Type |
Length |
Width |
Dimensions |
|
Basement |
Great Room |
5.1 m |
3.6 m |
5.1 m x 3.6 m |
|
Basement |
Kitchen |
|
|
Measurements not available |
|
Lower Level |
Bedroom 3 |
3.16 m |
3.1 m |
3.16 m x 3.1 m |
|
Lower Level |
Bedroom 4 |
3.16 m |
2.25 m |
3.16 m x 2.25 m |
|
Lower Level |
Bathroom |
|
|
Measurements not available |
|
Upper Level |
Primary Bedroom |
5.1 m |
3.1 m |
5.1 m x 3.1 m |
|
Upper Level |
Bedroom 2 |
3.16 m |
2.25 m |
3.16 m x 2.25 m |
|
Upper Level |
Bathroom |
|
|
Measurements not available |
|
Ground Level |
Kitchen |
4.22 m |
2.1 m |
4.22 m x 2.1 m |
|
Ground Level |
Dining Room |
3.36 m |
3.05 m |
3.36 m x 3.05 m |
|
Ground Level |
Living Room |
4.4 m |
3.64 m |
4.4 m x 3.64 m |
Utilities
|
Electricity
|
Installed |
|
Sewer
|
Installed |
https://www.realtor.ca/real-estate/28634749/37-hucknall-road-toronto-york-university-heights-york-university-heights

