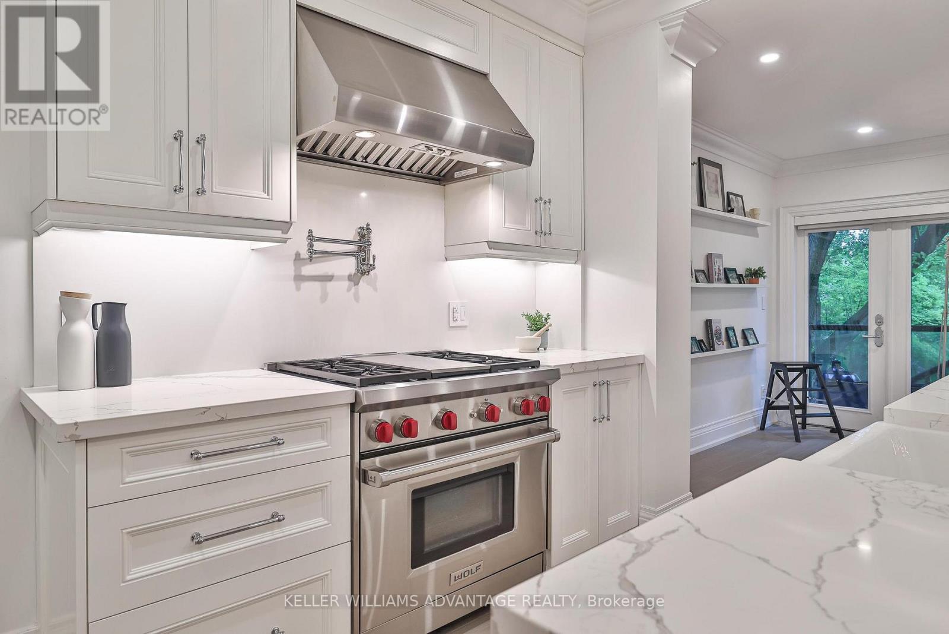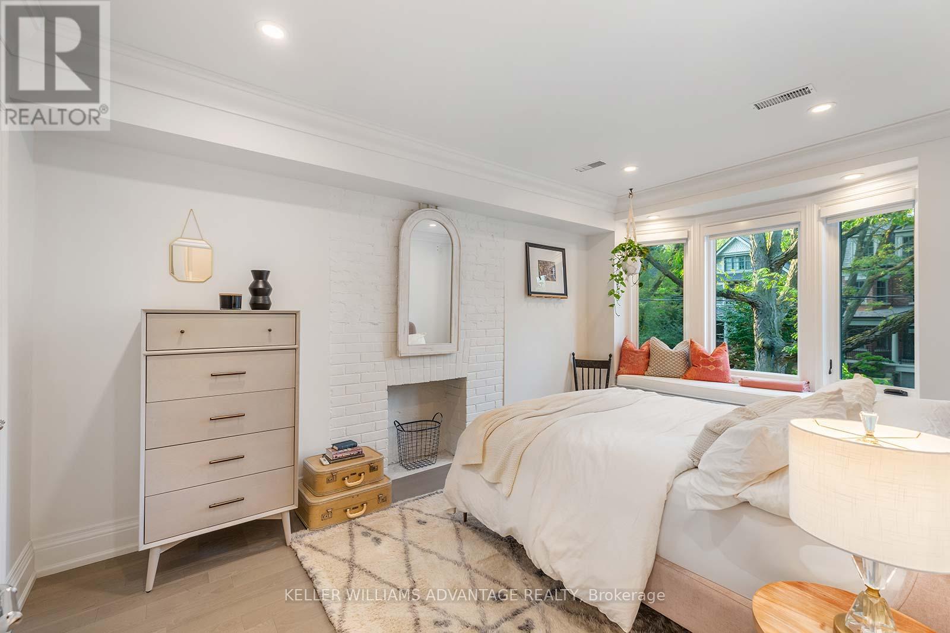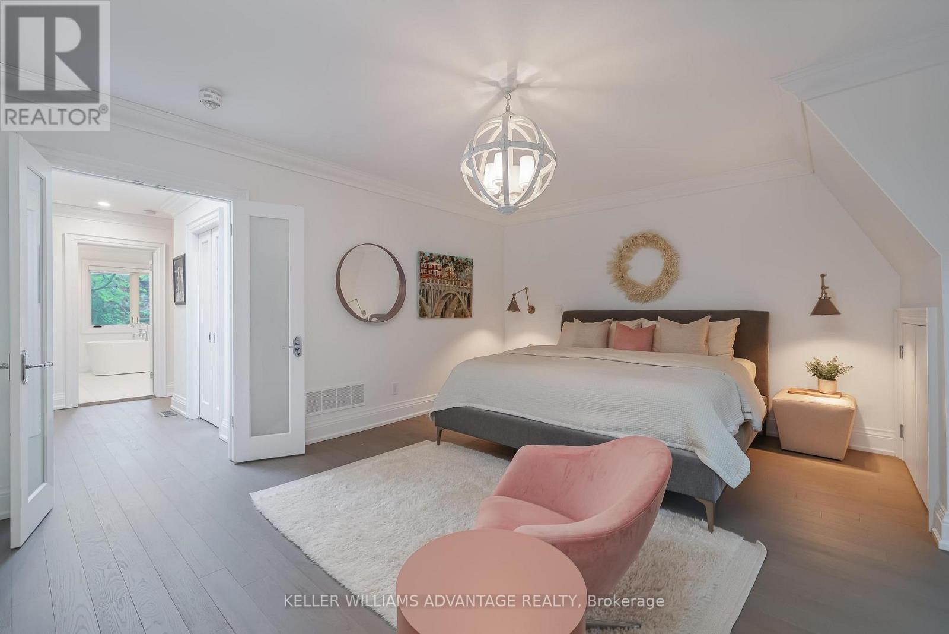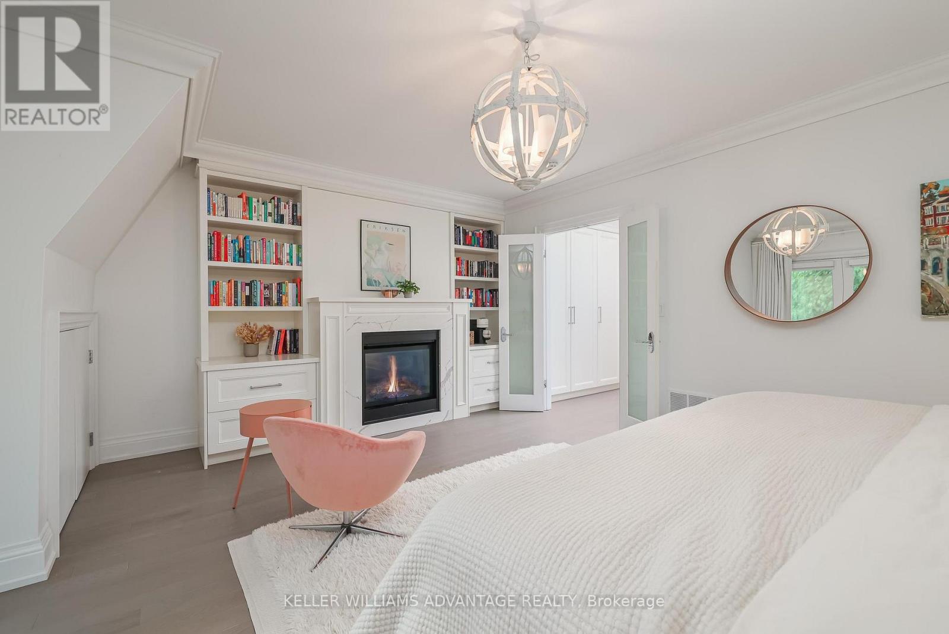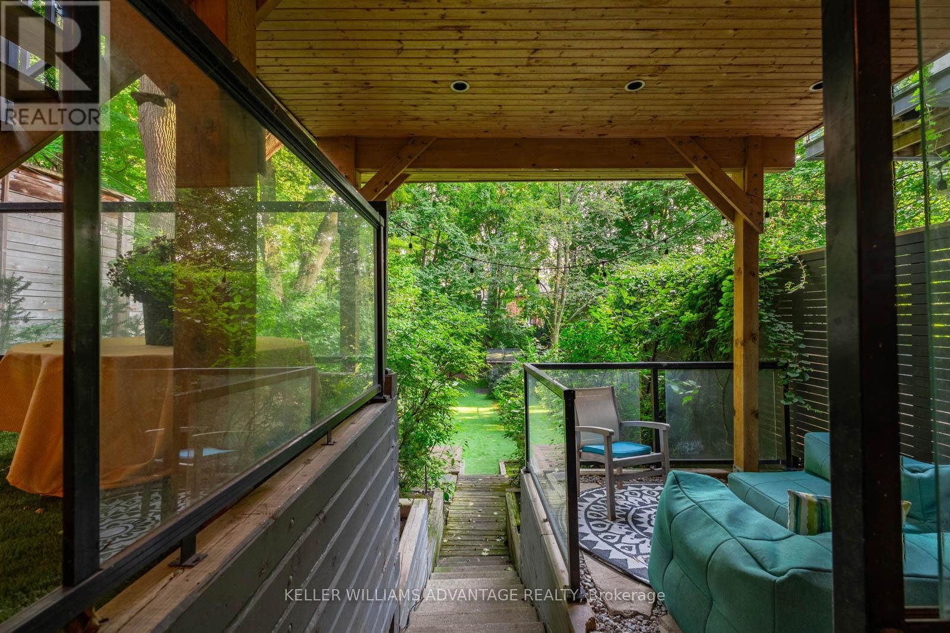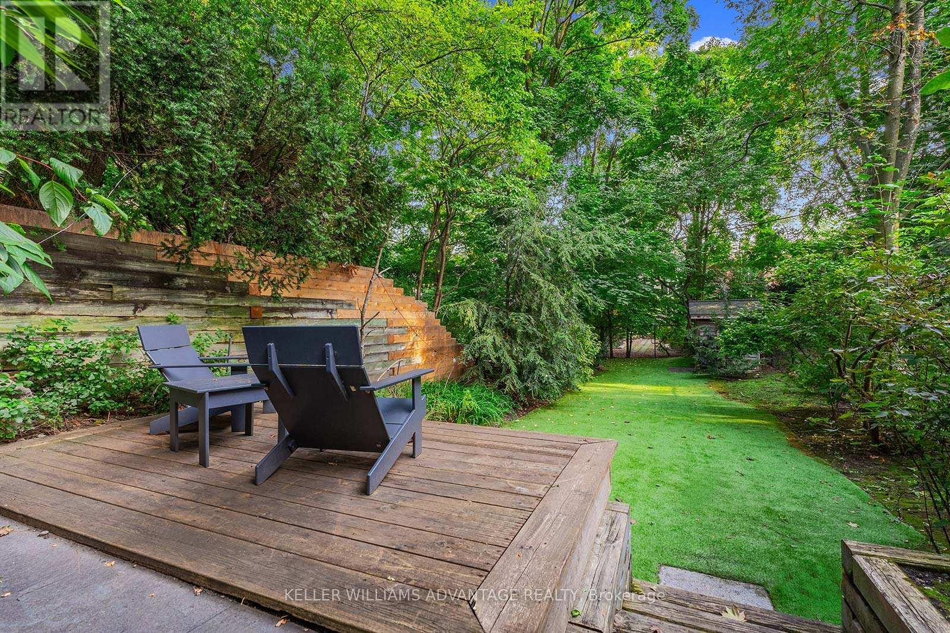5 Bedroom
5 Bathroom
2,000 - 2,500 ft2
Fireplace
Central Air Conditioning
Radiant Heat
$4,250,000
Welcome to this stunning Farnham residencean urban oasis designed for both luxurious living and effortless entertaining. The open-concept main floor is illuminated with soft pot lighting and anchored by sleek custom cabinetry, setting the tone for contemporary elegance. At the heart of the home is a chefs dream kitchen, showcasing a dramatic 10-foot marble waterfall island and seamless walkout to an expansive, tiered deckperfect for alfresco dining.The third-floor primary retreat offers panoramic views, generous walk-in and wall closets, and a spa-inspired ensuite complete with heated floors and a built-in shower TV for ultimate relaxation. The fully finished lower level includes a private nanny suite, ample built-in storage, and direct access to the backyard.Surrounded by lush greenery and enhanced by glowing outdoor lighting, the landscaped yard is a tranquil havenideal for quiet evenings under the stars or vibrant gatherings. Tucked away in the heart of the city, this exceptional home offers privacy, sophistication, and breathtaking viewsready to welcome your family and guests. (id:53661)
Property Details
|
MLS® Number
|
C12179001 |
|
Property Type
|
Single Family |
|
Neigbourhood
|
Toronto—St. Paul's |
|
Community Name
|
Yonge-St. Clair |
|
Features
|
Sump Pump, In-law Suite |
|
Parking Space Total
|
1 |
Building
|
Bathroom Total
|
5 |
|
Bedrooms Above Ground
|
4 |
|
Bedrooms Below Ground
|
1 |
|
Bedrooms Total
|
5 |
|
Age
|
100+ Years |
|
Amenities
|
Fireplace(s) |
|
Appliances
|
Water Heater - Tankless, Blinds, Dryer, Humidifier, Range, Washer, Wine Fridge, Refrigerator |
|
Basement Development
|
Finished |
|
Basement Features
|
Separate Entrance, Walk Out |
|
Basement Type
|
N/a (finished) |
|
Construction Style Attachment
|
Detached |
|
Cooling Type
|
Central Air Conditioning |
|
Exterior Finish
|
Brick |
|
Fireplace Present
|
Yes |
|
Fireplace Total
|
2 |
|
Flooring Type
|
Hardwood |
|
Foundation Type
|
Stone |
|
Half Bath Total
|
1 |
|
Heating Fuel
|
Natural Gas |
|
Heating Type
|
Radiant Heat |
|
Stories Total
|
3 |
|
Size Interior
|
2,000 - 2,500 Ft2 |
|
Type
|
House |
|
Utility Water
|
Municipal Water |
Parking
Land
|
Acreage
|
No |
|
Sewer
|
Sanitary Sewer |
|
Size Depth
|
157 Ft ,2 In |
|
Size Frontage
|
25 Ft ,9 In |
|
Size Irregular
|
25.8 X 157.2 Ft |
|
Size Total Text
|
25.8 X 157.2 Ft |
|
Zoning Description
|
Residential |
Rooms
| Level |
Type |
Length |
Width |
Dimensions |
|
Second Level |
Bedroom 2 |
4.96 m |
2.99 m |
4.96 m x 2.99 m |
|
Second Level |
Bedroom 3 |
3.36 m |
2.61 m |
3.36 m x 2.61 m |
|
Second Level |
Bedroom 4 |
3.62 m |
3.26 m |
3.62 m x 3.26 m |
|
Basement |
Recreational, Games Room |
4.8 m |
3.88 m |
4.8 m x 3.88 m |
|
Basement |
Utility Room |
1.5 m |
2.4 m |
1.5 m x 2.4 m |
|
Basement |
Bedroom |
3.53 m |
2.77 m |
3.53 m x 2.77 m |
|
Main Level |
Living Room |
5.29 m |
3.09 m |
5.29 m x 3.09 m |
|
Main Level |
Dining Room |
3.21 m |
3.11 m |
3.21 m x 3.11 m |
|
Main Level |
Kitchen |
3.18 m |
3.15 m |
3.18 m x 3.15 m |
|
Main Level |
Family Room |
5.52 m |
3.1 m |
5.52 m x 3.1 m |
|
Upper Level |
Primary Bedroom |
5.24 m |
4.55 m |
5.24 m x 4.55 m |
https://www.realtor.ca/real-estate/28378997/37-farnham-avenue-toronto-yonge-st-clair-yonge-st-clair








