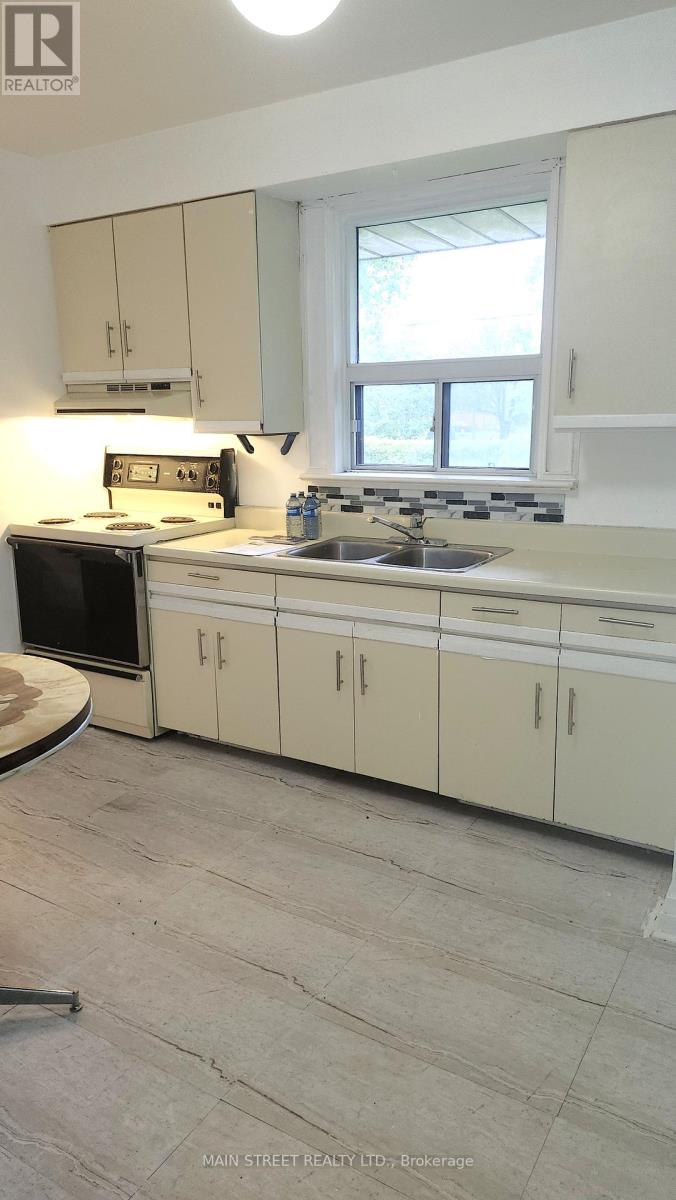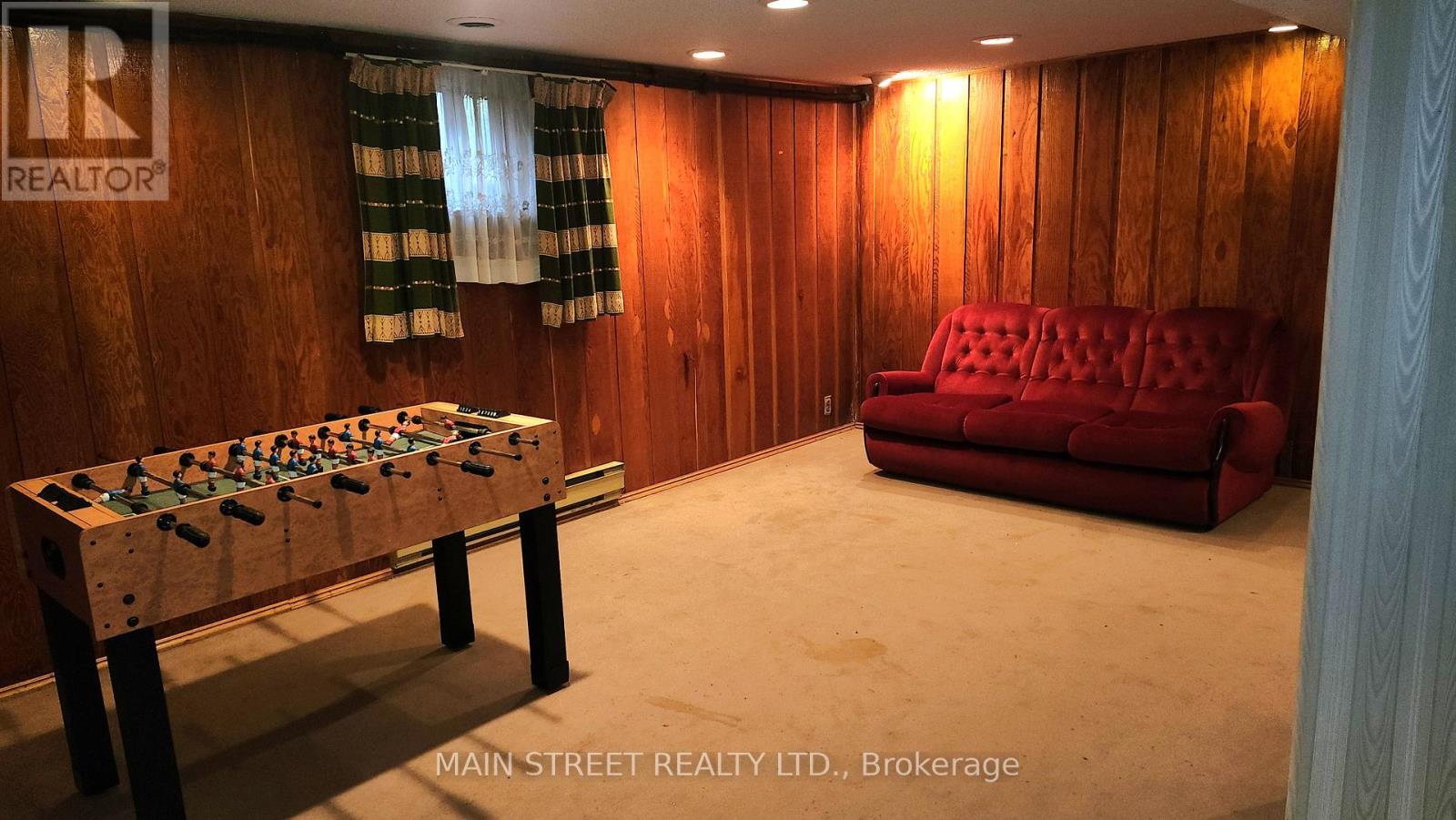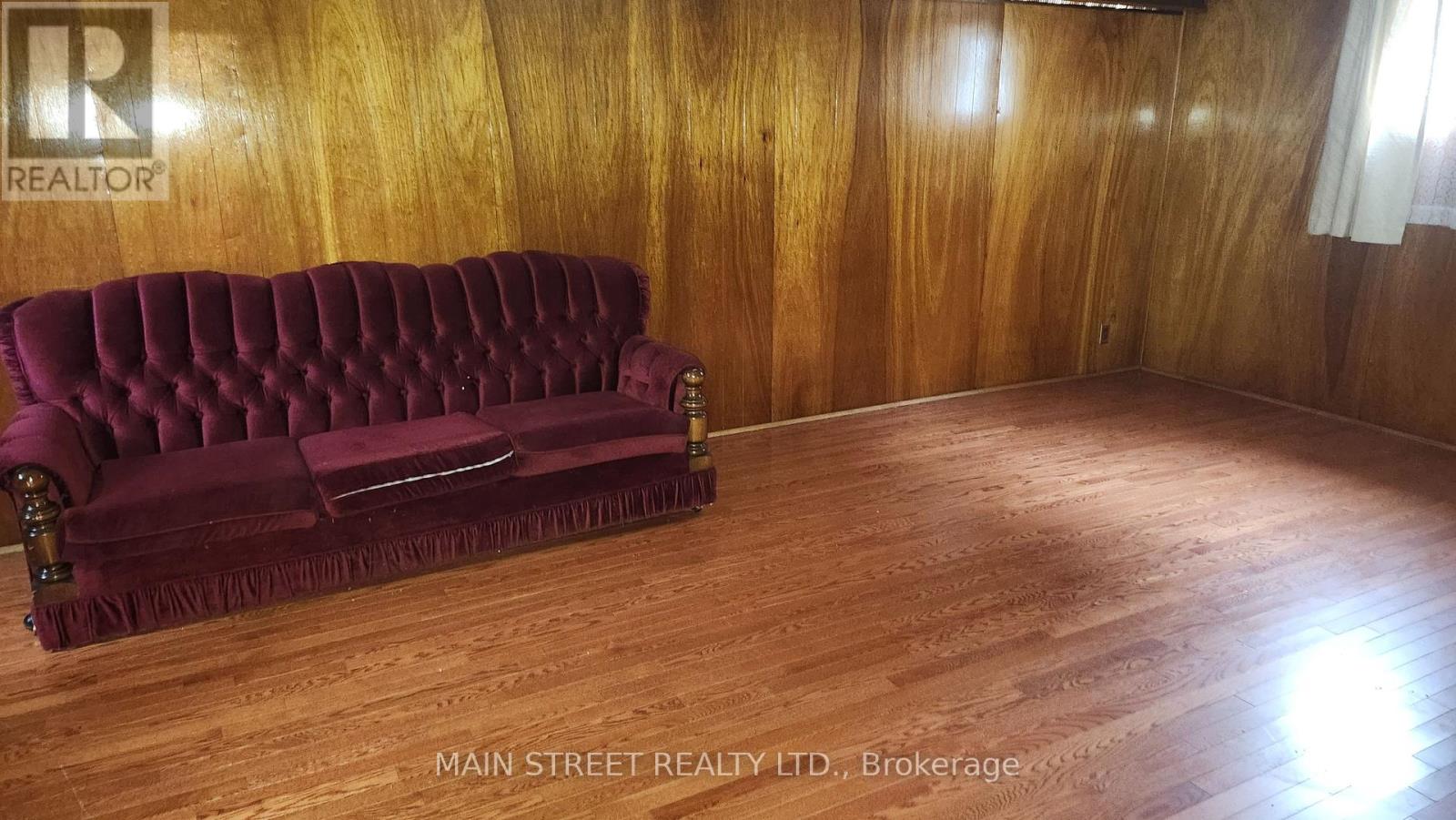4 Bedroom
2 Bathroom
700 - 1,100 ft2
Bungalow
Central Air Conditioning
Forced Air
$1,249,500
Endless Potential in a Prime Location! Yes, endless potential awaits in this solid brick bungalow, ideally located in one of Etobicoke's most sought-after neighborhoods. Offering three bedrooms and two bathrooms, this home features a finished basement with a separate entrance and an attached garage, perfect for rental income or multigenerational living. This home invites you to live on a quiet tree lined entrance to a Cul De Sac in central Etobicoke! The property sits on a generous lot, providing ample space to add a garden suite and create even more income potential. Whether you're looking to renovate, invest, or build your custom dream home, this property is a rare opportunity in a high-value community surrounded by multi-million dollar homes. The home is equipped with a high-efficiency furnace, an AC system, an owned water heater, an attached garage, and a roof that was replaced in 2016. There are no flooding or water issues, offering peace of mind to future owners. Located within walking distance to Kipling Station and public transit, with easy access to top schools, shopping, highways, and amenities, this location offers the perfect blend of city convenience and suburban charme. Don't miss your chance to transform this property and make your mark in the heart of Etobicoke. Bring your offer today, before it's too late! Seller is eager to sell!!! (id:53661)
Property Details
|
MLS® Number
|
W12144542 |
|
Property Type
|
Single Family |
|
Community Name
|
Islington-City Centre West |
|
Parking Space Total
|
2 |
Building
|
Bathroom Total
|
2 |
|
Bedrooms Above Ground
|
3 |
|
Bedrooms Below Ground
|
1 |
|
Bedrooms Total
|
4 |
|
Appliances
|
Water Heater, Window Coverings |
|
Architectural Style
|
Bungalow |
|
Basement Features
|
Separate Entrance |
|
Basement Type
|
N/a |
|
Construction Style Attachment
|
Detached |
|
Cooling Type
|
Central Air Conditioning |
|
Exterior Finish
|
Brick |
|
Foundation Type
|
Concrete |
|
Half Bath Total
|
1 |
|
Heating Fuel
|
Natural Gas |
|
Heating Type
|
Forced Air |
|
Stories Total
|
1 |
|
Size Interior
|
700 - 1,100 Ft2 |
|
Type
|
House |
|
Utility Water
|
Municipal Water |
Parking
Land
|
Acreage
|
No |
|
Sewer
|
Sanitary Sewer |
|
Size Depth
|
125 Ft |
|
Size Frontage
|
40 Ft ,6 In |
|
Size Irregular
|
40.5 X 125 Ft |
|
Size Total Text
|
40.5 X 125 Ft |
https://www.realtor.ca/real-estate/28303954/37-fairlin-drive-toronto-islington-city-centre-west-islington-city-centre-west

























