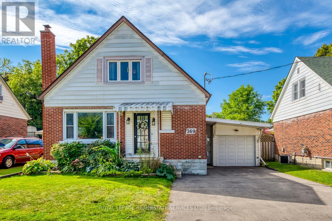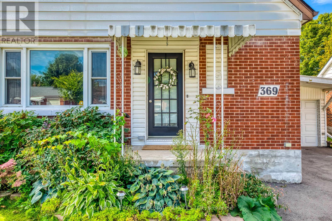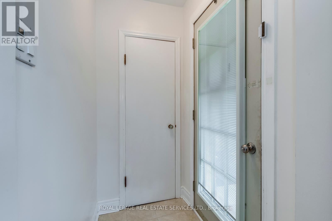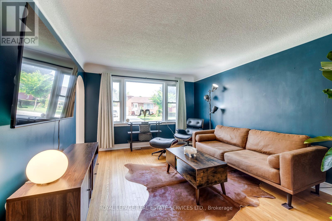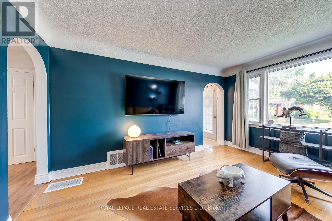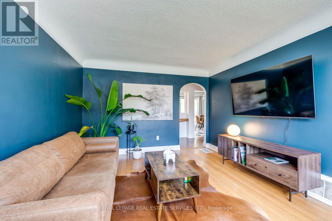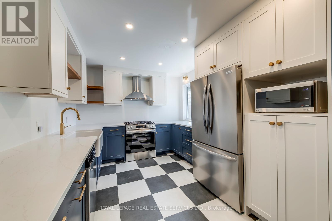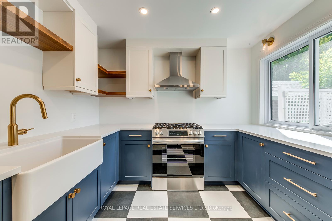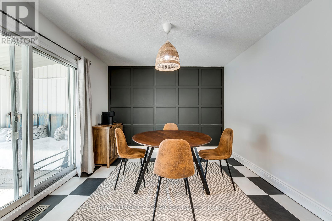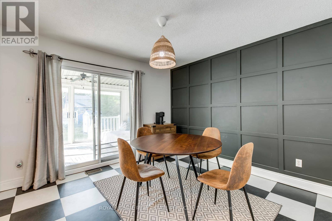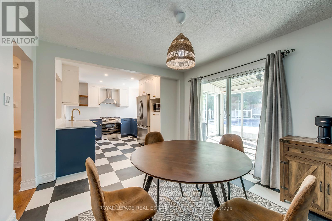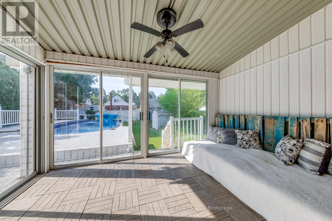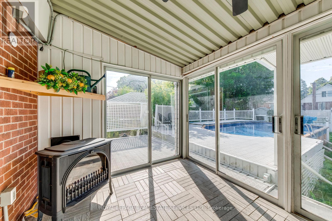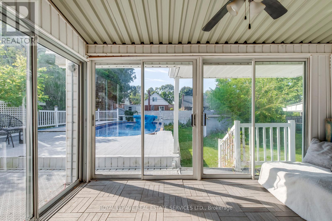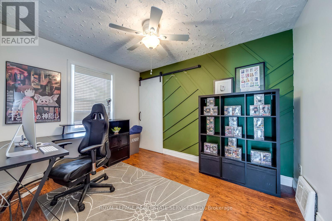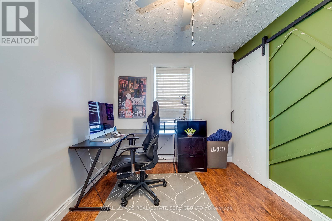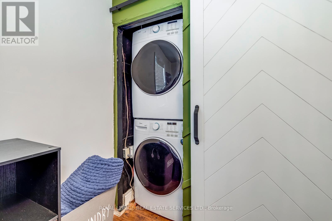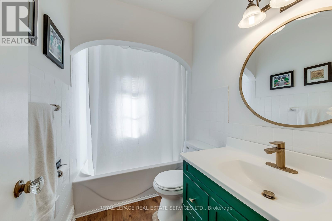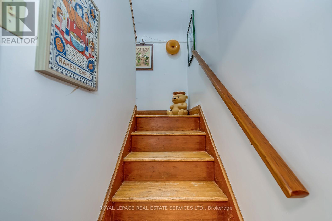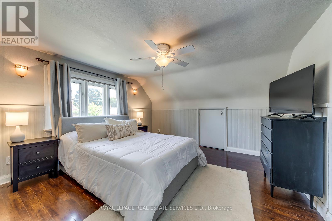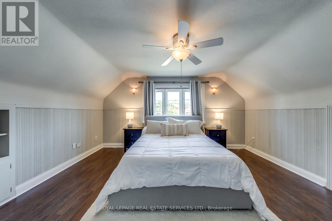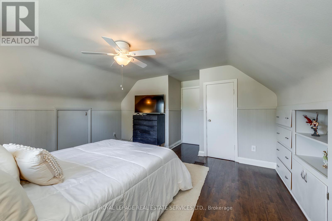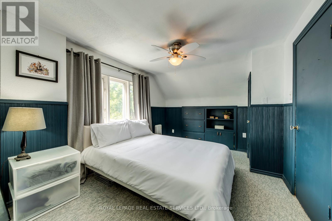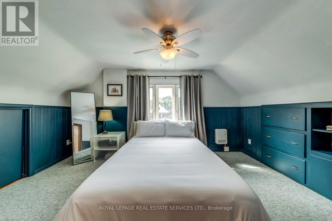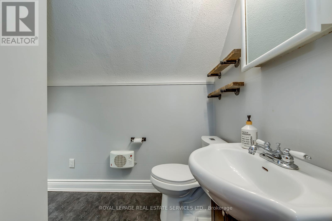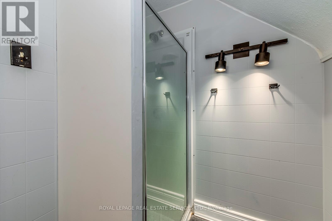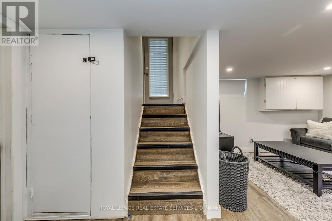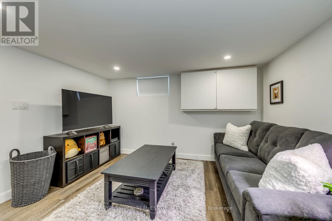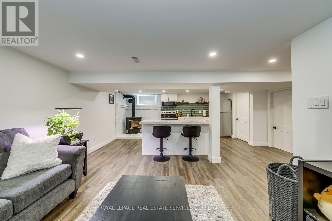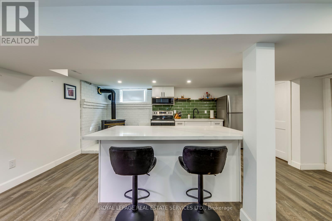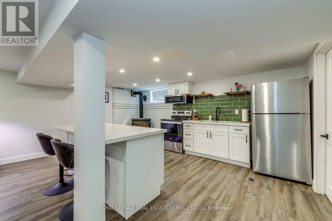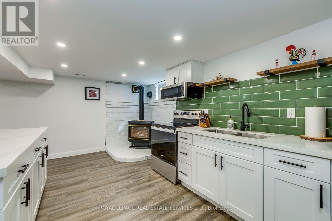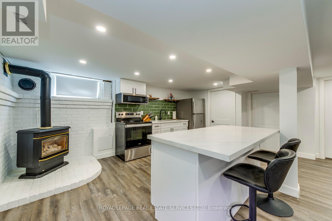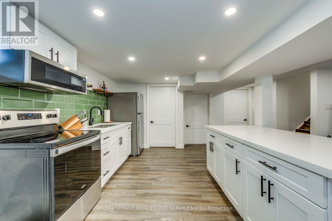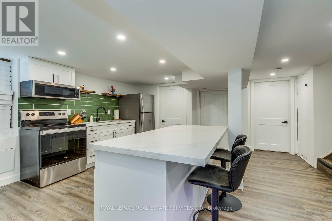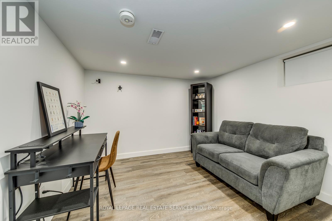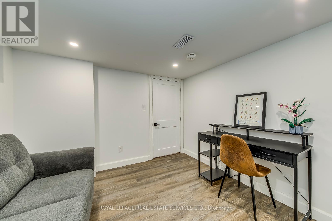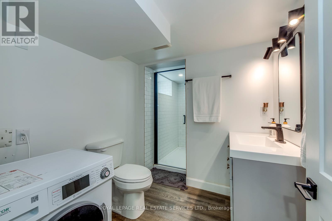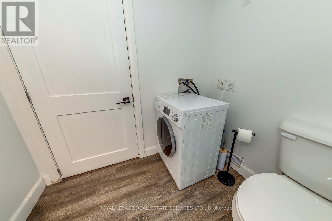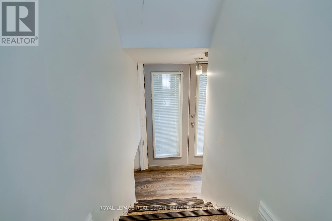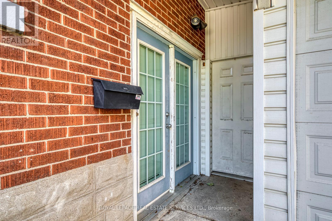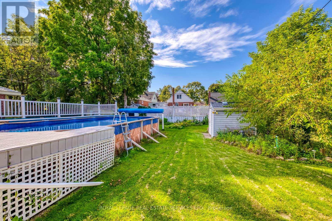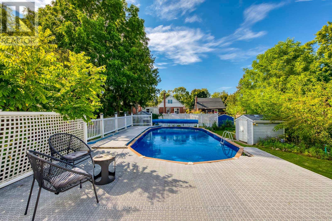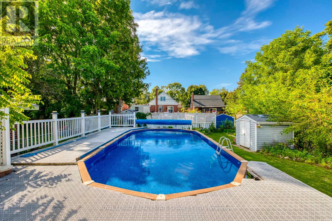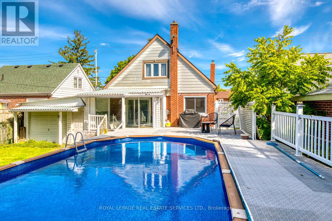4 Bedroom
3 Bathroom
1,100 - 1,500 ft2
Fireplace
Above Ground Pool
Central Air Conditioning
Forced Air
$699,000
Welcome to 369 Mill St! A beautifully updated home featuring a newly finished in-law suite in the basement, providing multi family living options. On the main floor, the living room flows into the brand new kitchen with brand new appliances and dining area. The main floor also includes a bedroom which can be used as an office, full bathroom, and laundry space. The dining room walks out to a sunroom, complete with a newly added fireplace that provides a space to relax and enjoy year-round. Upstairs are two additional well-sized bedrooms and a second full bathroom. Featuring a side entrance that leads to the in-law suite in the basement, with a complete kitchen and bathroom. Beautiful backyard, with a back deck and above ground pool. 3 car driveway and one additional parking in the attached garage. LRT stop is located just down the street! Close to HWY, shopping and much more! A must see! (id:53661)
Open House
This property has open houses!
Starts at:
2:00 pm
Ends at:
4:00 pm
Property Details
|
MLS® Number
|
X12398241 |
|
Property Type
|
Single Family |
|
Neigbourhood
|
Mill Courtland Woodside Park |
|
Amenities Near By
|
Park, Place Of Worship, Public Transit, Schools |
|
Features
|
Irregular Lot Size, Sump Pump |
|
Parking Space Total
|
4 |
|
Pool Type
|
Above Ground Pool |
|
View Type
|
View |
Building
|
Bathroom Total
|
3 |
|
Bedrooms Above Ground
|
3 |
|
Bedrooms Below Ground
|
1 |
|
Bedrooms Total
|
4 |
|
Appliances
|
Garage Door Opener Remote(s), Water Heater, Dishwasher, Dryer, Microwave, Range, Stove, Washer, Window Coverings, Refrigerator |
|
Basement Development
|
Finished |
|
Basement Features
|
Separate Entrance, Walk Out |
|
Basement Type
|
N/a (finished) |
|
Construction Style Attachment
|
Detached |
|
Cooling Type
|
Central Air Conditioning |
|
Exterior Finish
|
Aluminum Siding, Brick |
|
Fireplace Present
|
Yes |
|
Foundation Type
|
Concrete |
|
Heating Fuel
|
Natural Gas |
|
Heating Type
|
Forced Air |
|
Stories Total
|
2 |
|
Size Interior
|
1,100 - 1,500 Ft2 |
|
Type
|
House |
|
Utility Water
|
Municipal Water |
Parking
Land
|
Acreage
|
No |
|
Fence Type
|
Fenced Yard |
|
Land Amenities
|
Park, Place Of Worship, Public Transit, Schools |
|
Sewer
|
Sanitary Sewer |
|
Size Depth
|
124 Ft ,9 In |
|
Size Frontage
|
48 Ft |
|
Size Irregular
|
48 X 124.8 Ft |
|
Size Total Text
|
48 X 124.8 Ft |
Rooms
| Level |
Type |
Length |
Width |
Dimensions |
|
Second Level |
Primary Bedroom |
4.5 m |
3.92 m |
4.5 m x 3.92 m |
|
Second Level |
Bedroom 2 |
4.52 m |
3.02 m |
4.52 m x 3.02 m |
|
Second Level |
Bathroom |
2.28 m |
1.47 m |
2.28 m x 1.47 m |
|
Basement |
Kitchen |
5.03 m |
3.35 m |
5.03 m x 3.35 m |
|
Basement |
Bedroom 4 |
3.1 m |
3.06 m |
3.1 m x 3.06 m |
|
Basement |
Library |
3.69 m |
3.37 m |
3.69 m x 3.37 m |
|
Main Level |
Living Room |
4.38 m |
3.52 m |
4.38 m x 3.52 m |
|
Main Level |
Dining Room |
3.28 m |
2.54 m |
3.28 m x 2.54 m |
|
Main Level |
Kitchen |
4.53 m |
3.32 m |
4.53 m x 3.32 m |
|
Main Level |
Bathroom |
2.38 m |
1.48 m |
2.38 m x 1.48 m |
|
Main Level |
Bedroom 3 |
3.44 m |
2.66 m |
3.44 m x 2.66 m |
https://www.realtor.ca/real-estate/28851212/369-mill-street-kitchener

