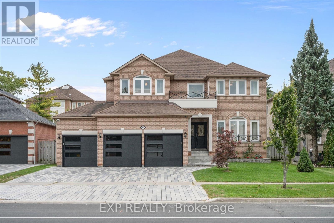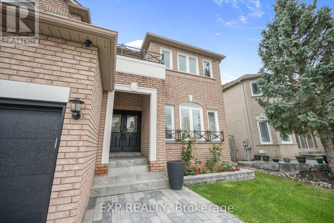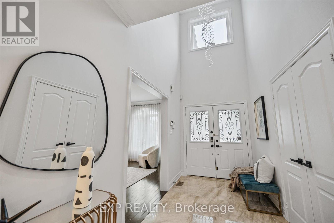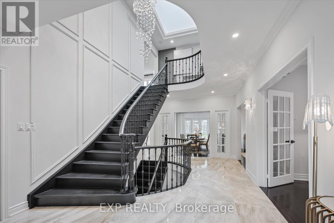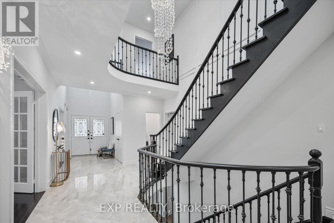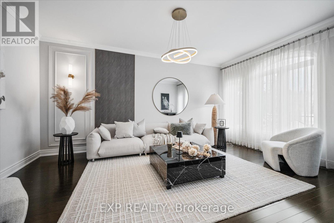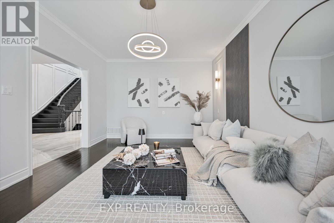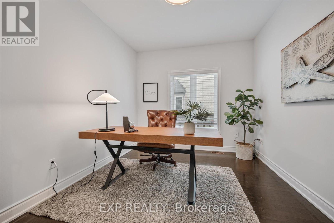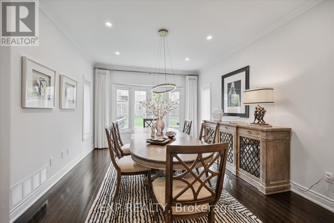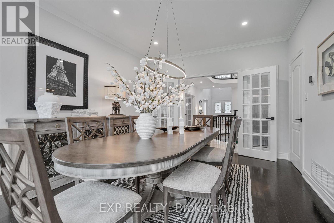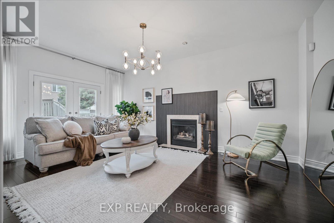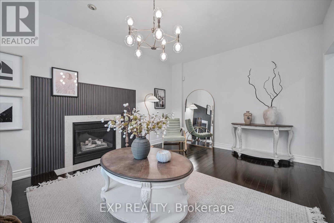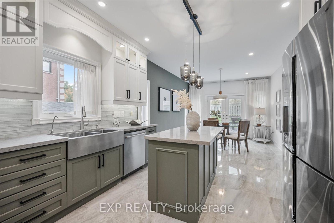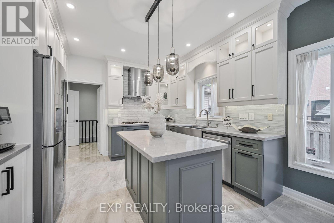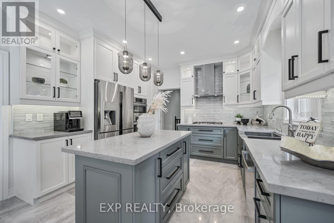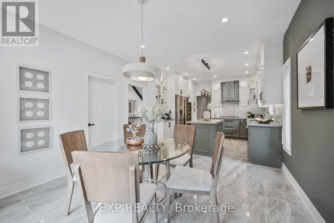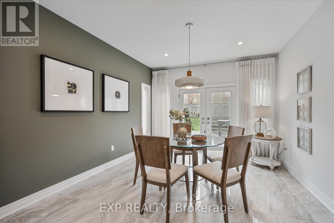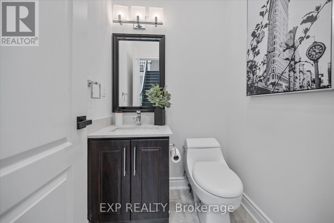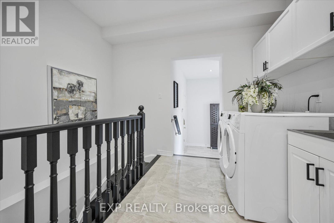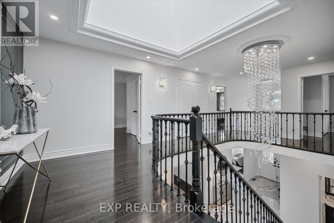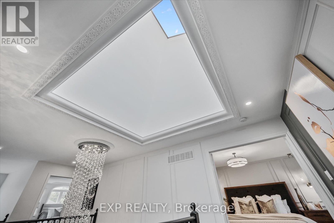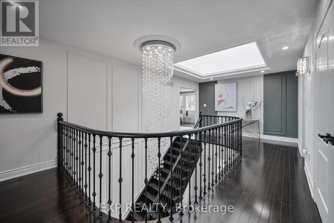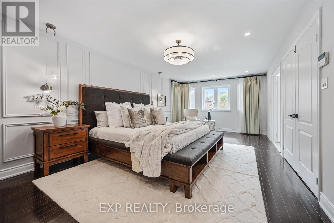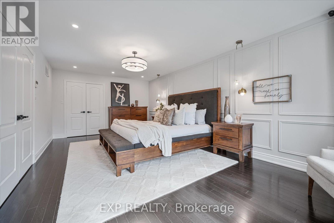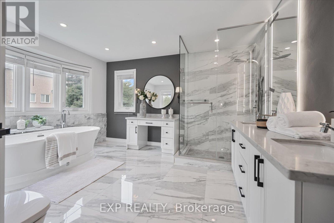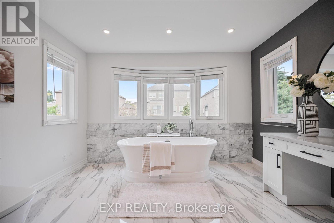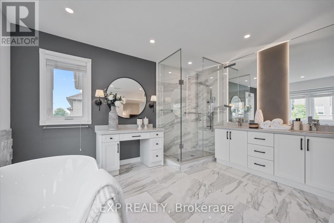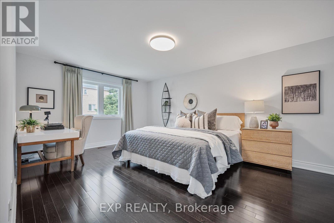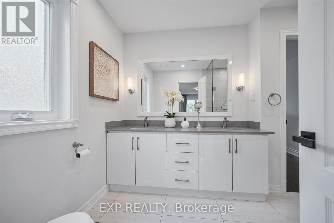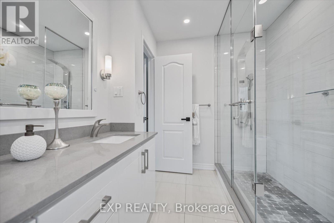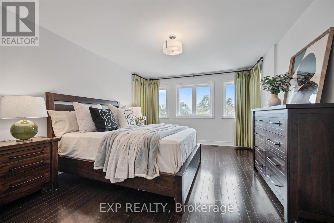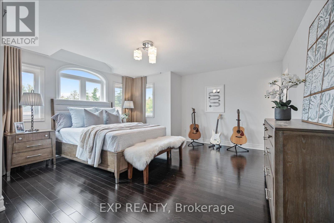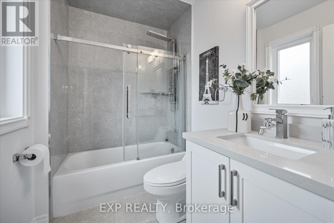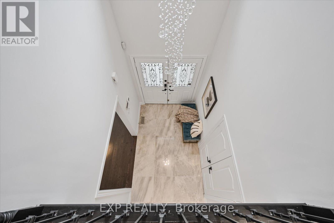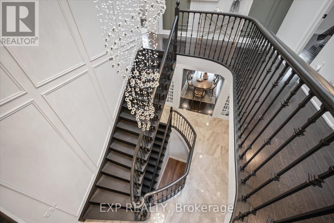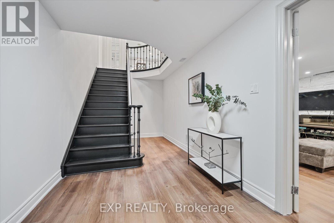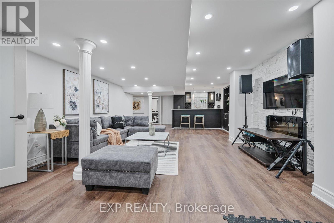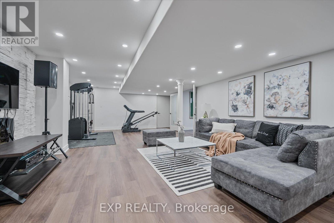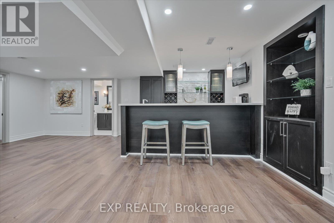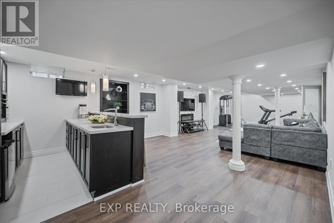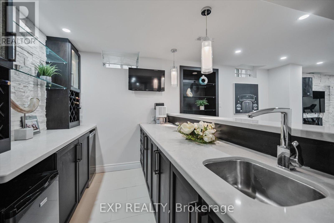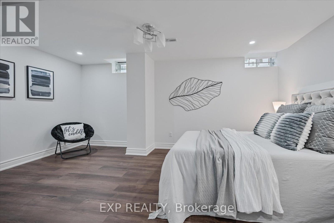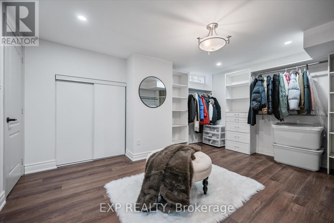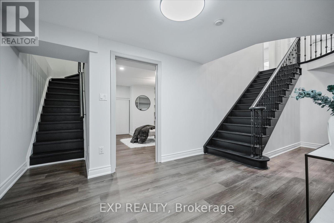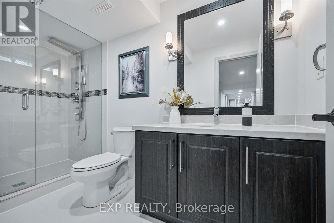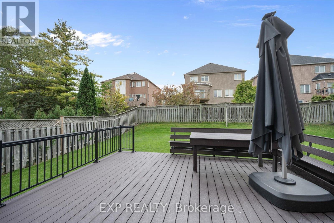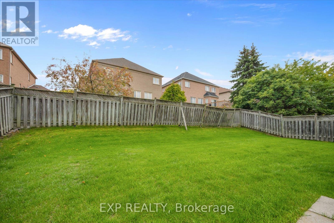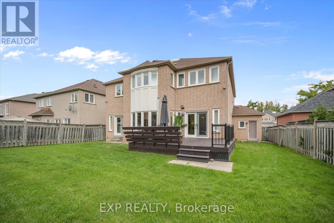6 Bedroom
5 Bathroom
3,500 - 5,000 ft2
Fireplace
Central Air Conditioning
Forced Air
$2,838,800
Experience modern luxury in this beautifully upgraded 3-car garage home, ideally situated in the prestigious Cachet community! Offering elegant, sun-filled living space with a desirable fronting on south, This residence has been freshly painted throughout, and features smooth ceilings on every level, combining refined finishes with exceptional comfort. The chef-inspired kitchen showcases built-in stainless steel appliances, Caesar stone countertops, Italian porcelain flooring, and hardwood throughout, highlighting both quality and style. A large skylight, designer lighting, and a feature wall enhance the bright, open-concept living and dining areas, creating an inviting atmosphere perfect for everyday living and entertaining. The primary bedroom retreat offers a spacious walk-in closet and a 5-piece ensuite with double sink vanities, delivering a perfect blend of luxury and functionality. Each bedroom is well-proportioned and thoughtfully designed to provide comfort and privacy for the whole family. Step outside to a composite deck with a natural gas line, ideal for outdoor gatherings. The fully finished basement adds versatile living space, featuring a wet bar, a large recreation area, and two additional bedrooms perfect for guests, in-laws, or extended family. Additional highlights include a security camera system and a 2024-installed water softener and filtration system, New garage Doors (2025) ensuring a move-in-ready home that seamlessly blends style, comfort, and practicality. (id:53661)
Open House
This property has open houses!
Starts at:
1:00 pm
Ends at:
4:00 pm
Property Details
|
MLS® Number
|
N12462009 |
|
Property Type
|
Single Family |
|
Neigbourhood
|
Buttonville |
|
Community Name
|
Cachet |
|
Equipment Type
|
Water Heater |
|
Parking Space Total
|
6 |
|
Rental Equipment Type
|
Water Heater |
Building
|
Bathroom Total
|
5 |
|
Bedrooms Above Ground
|
4 |
|
Bedrooms Below Ground
|
2 |
|
Bedrooms Total
|
6 |
|
Amenities
|
Fireplace(s) |
|
Appliances
|
Dishwasher, Dryer, Oven, Stove, Washer, Water Softener, Refrigerator |
|
Basement Development
|
Finished |
|
Basement Type
|
N/a (finished) |
|
Construction Style Attachment
|
Detached |
|
Cooling Type
|
Central Air Conditioning |
|
Exterior Finish
|
Brick |
|
Fireplace Present
|
Yes |
|
Flooring Type
|
Hardwood, Laminate, Porcelain Tile |
|
Foundation Type
|
Poured Concrete |
|
Half Bath Total
|
1 |
|
Heating Fuel
|
Natural Gas |
|
Heating Type
|
Forced Air |
|
Stories Total
|
2 |
|
Size Interior
|
3,500 - 5,000 Ft2 |
|
Type
|
House |
|
Utility Water
|
Municipal Water |
Parking
Land
|
Acreage
|
No |
|
Sewer
|
Sanitary Sewer |
|
Size Depth
|
128 Ft |
|
Size Frontage
|
59 Ft ,1 In |
|
Size Irregular
|
59.1 X 128 Ft |
|
Size Total Text
|
59.1 X 128 Ft |
Rooms
| Level |
Type |
Length |
Width |
Dimensions |
|
Basement |
Recreational, Games Room |
12.22 m |
5.67 m |
12.22 m x 5.67 m |
|
Basement |
Bedroom |
5.1 m |
4.58 m |
5.1 m x 4.58 m |
|
Main Level |
Living Room |
5.25 m |
3.65 m |
5.25 m x 3.65 m |
|
Main Level |
Dining Room |
4.79 m |
3.69 m |
4.79 m x 3.69 m |
|
Main Level |
Kitchen |
7.6 m |
3.69 m |
7.6 m x 3.69 m |
|
Main Level |
Family Room |
5.44 m |
3.65 m |
5.44 m x 3.65 m |
|
Main Level |
Library |
3 m |
3.65 m |
3 m x 3.65 m |
|
Main Level |
Laundry Room |
2.14 m |
3.67 m |
2.14 m x 3.67 m |
|
Upper Level |
Primary Bedroom |
6.98 m |
3.74 m |
6.98 m x 3.74 m |
|
Upper Level |
Bedroom 2 |
4.62 m |
5.46 m |
4.62 m x 5.46 m |
|
Upper Level |
Bedroom 3 |
6.24 m |
3.71 m |
6.24 m x 3.71 m |
|
Upper Level |
Bedroom 4 |
5.67 m |
3.71 m |
5.67 m x 3.71 m |
https://www.realtor.ca/real-estate/28989172/367-calvert-road-markham-cachet-cachet

