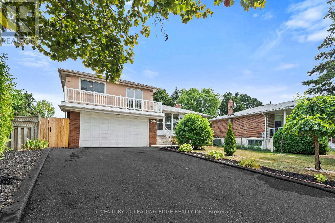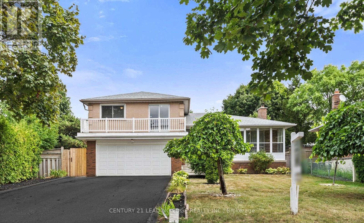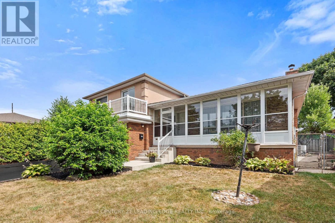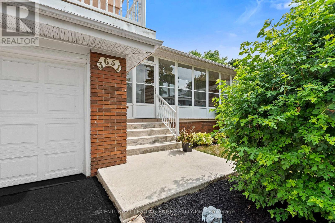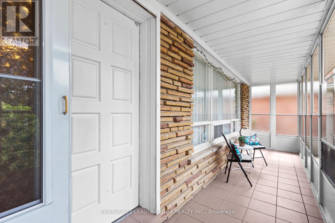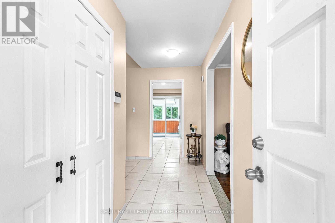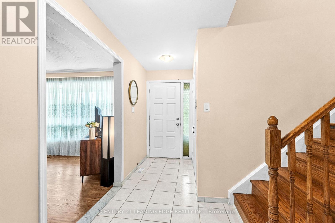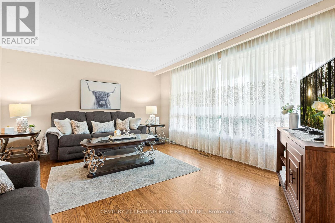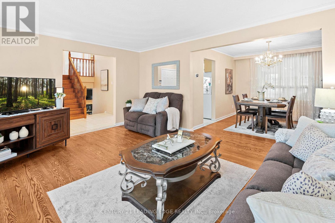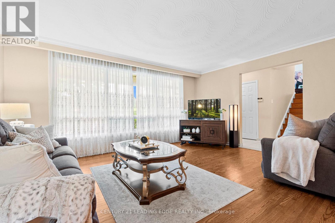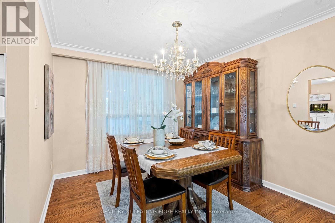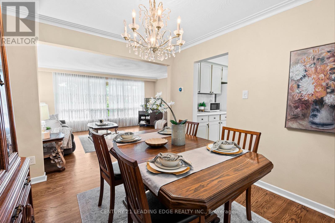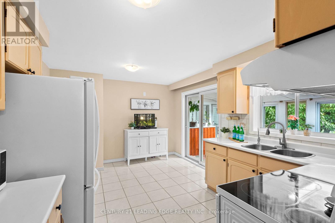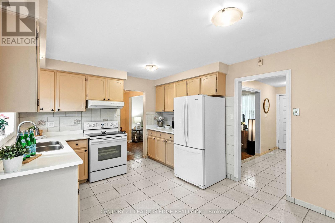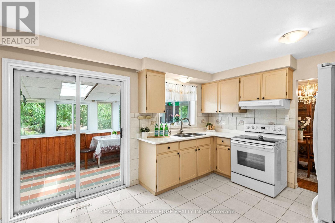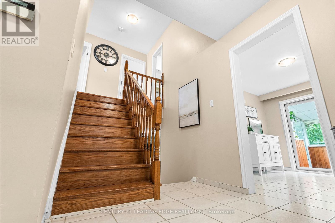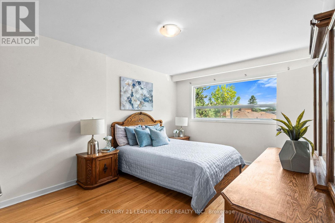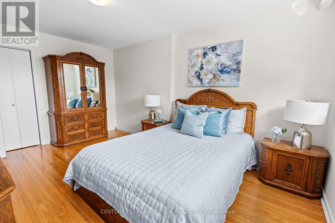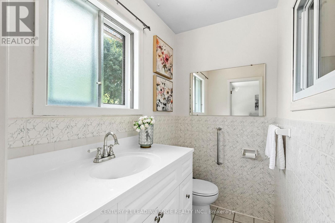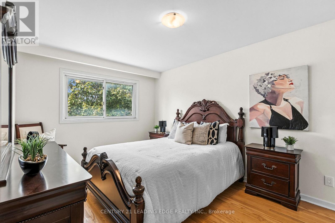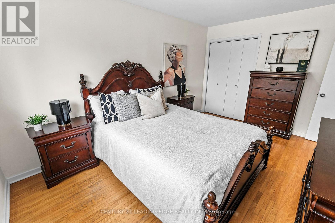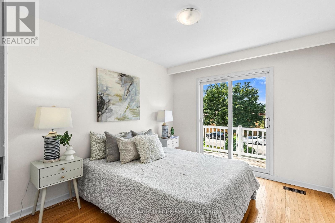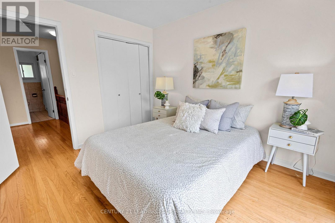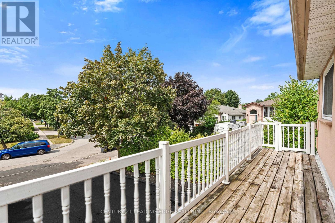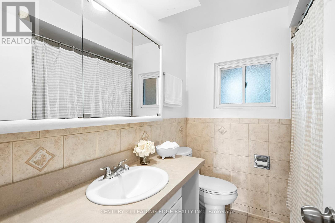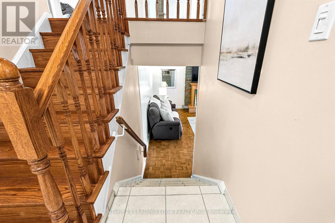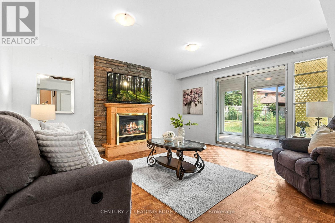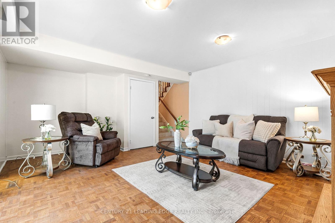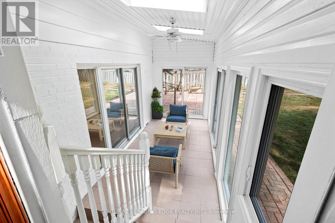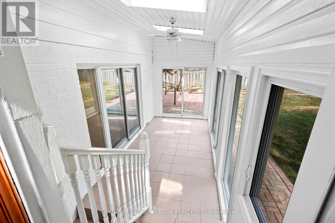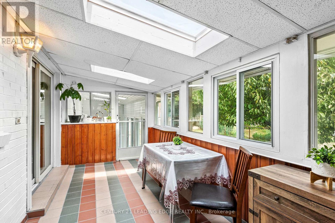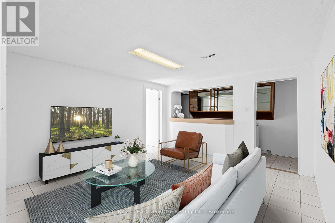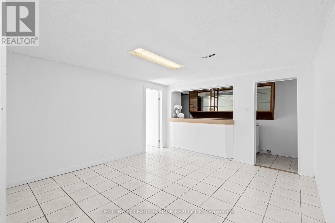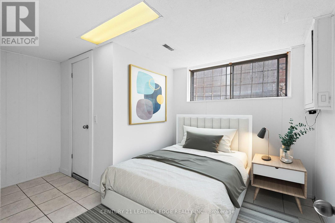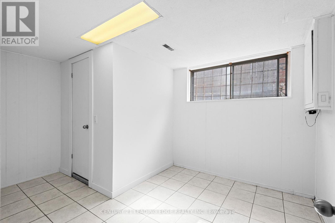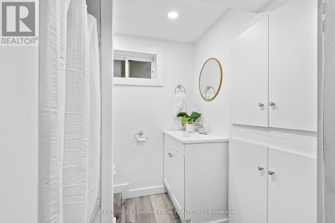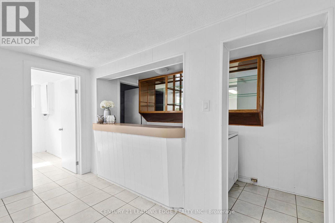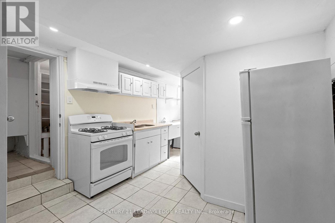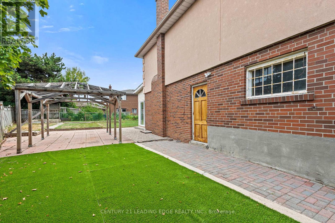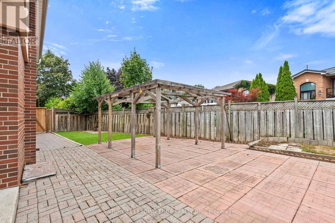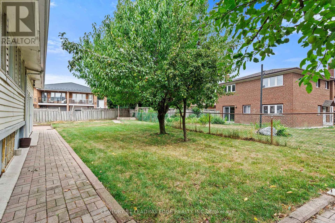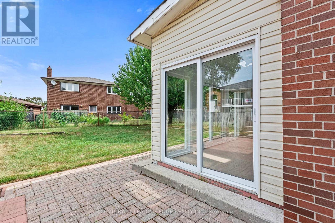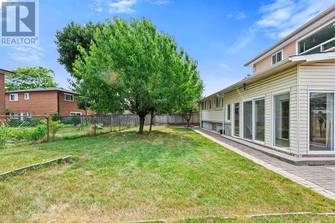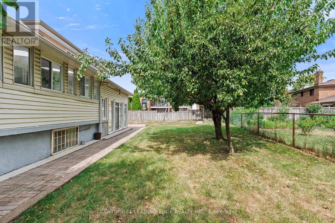4 Bedroom
3 Bathroom
1,500 - 2,000 ft2
Fireplace
Central Air Conditioning
Forced Air
Landscaped
$1,199,900
Beautiful 4-bedroom home in prime Applewood location located on a large pie shaped lot! 1,696sq. ft. above grade living plus 748sq. ft. of finished basement with sep. entrance! Double Garage! This well-maintained 3-level side split offers an open-concept living/dining area, large eat-in kitchen with walkout to sunroom, cozy family room with fireplace. Upper level features 3 large bedrooms, including a primary with 2-pc ensuite and a second bedroom with walkout to balcony. Perfect place to enjoy your morning coffee. Finished basement with separate entrance includes kitchenette, living area, 4th bedroom with walk-in closet, and 3-pc bath Ideal for extended family or potential rental income. Upgrades include hardwood floors throughout, renovated bathroom, roof (2024), and furnace (2023), A/C. Enjoy outdoor living with 2 solariums, an enclosed front veranda, mature fruit trees, and landscaped gardens on a premium pie-shaped lot. Excellent location just minutes to Hwy 401 & 403, Square One, shopping, public transportation, parks, and schools. Some rooms virtually staged: ( basement rec room, bedroom & sunroom ) Amazing value for this wonderful detached large home! Endless possibilities. (id:53661)
Property Details
|
MLS® Number
|
W12370480 |
|
Property Type
|
Single Family |
|
Community Name
|
Applewood |
|
Amenities Near By
|
Park, Place Of Worship, Public Transit |
|
Community Features
|
Community Centre |
|
Equipment Type
|
Water Heater |
|
Features
|
In-law Suite |
|
Parking Space Total
|
6 |
|
Rental Equipment Type
|
Water Heater |
|
Structure
|
Porch |
Building
|
Bathroom Total
|
3 |
|
Bedrooms Above Ground
|
3 |
|
Bedrooms Below Ground
|
1 |
|
Bedrooms Total
|
4 |
|
Appliances
|
Dishwasher, Dryer, Stove, Washer, Window Coverings, Refrigerator |
|
Basement Development
|
Finished |
|
Basement Features
|
Separate Entrance |
|
Basement Type
|
N/a (finished) |
|
Construction Style Attachment
|
Detached |
|
Construction Style Split Level
|
Sidesplit |
|
Cooling Type
|
Central Air Conditioning |
|
Exterior Finish
|
Stucco, Brick |
|
Fireplace Present
|
Yes |
|
Flooring Type
|
Hardwood, Ceramic |
|
Foundation Type
|
Unknown |
|
Half Bath Total
|
1 |
|
Heating Fuel
|
Natural Gas |
|
Heating Type
|
Forced Air |
|
Size Interior
|
1,500 - 2,000 Ft2 |
|
Type
|
House |
|
Utility Water
|
Municipal Water |
Parking
Land
|
Acreage
|
No |
|
Land Amenities
|
Park, Place Of Worship, Public Transit |
|
Landscape Features
|
Landscaped |
|
Sewer
|
Sanitary Sewer |
|
Size Depth
|
119 Ft ,9 In |
|
Size Frontage
|
49 Ft ,9 In |
|
Size Irregular
|
49.8 X 119.8 Ft |
|
Size Total Text
|
49.8 X 119.8 Ft |
Rooms
| Level |
Type |
Length |
Width |
Dimensions |
|
Second Level |
Primary Bedroom |
4.98 m |
3.57 m |
4.98 m x 3.57 m |
|
Second Level |
Bedroom 2 |
3.53 m |
4.2 m |
3.53 m x 4.2 m |
|
Second Level |
Bedroom 3 |
3.6 m |
3.2 m |
3.6 m x 3.2 m |
|
Basement |
Bathroom |
|
|
Measurements not available |
|
Basement |
Recreational, Games Room |
3.88 m |
3.4 m |
3.88 m x 3.4 m |
|
Basement |
Kitchen |
|
|
Measurements not available |
|
Basement |
Bedroom 4 |
2.94 m |
4 m |
2.94 m x 4 m |
|
Lower Level |
Family Room |
5.28 m |
4.54 m |
5.28 m x 4.54 m |
|
Main Level |
Living Room |
5 m |
3.93 m |
5 m x 3.93 m |
|
Main Level |
Dining Room |
3.4 m |
2.97 m |
3.4 m x 2.97 m |
|
Main Level |
Kitchen |
4.58 m |
3.38 m |
4.58 m x 3.38 m |
https://www.realtor.ca/real-estate/28791364/3651-broomhill-crescent-mississauga-applewood-applewood

