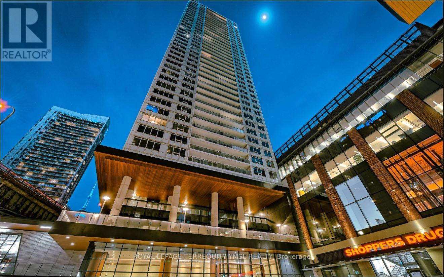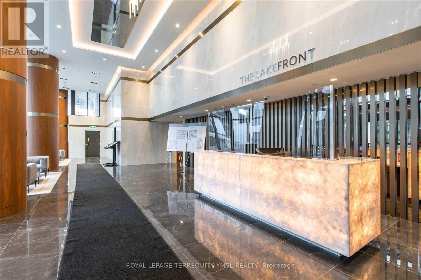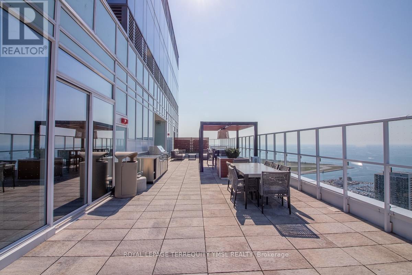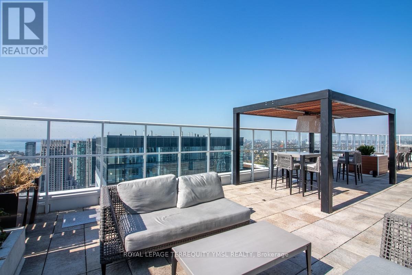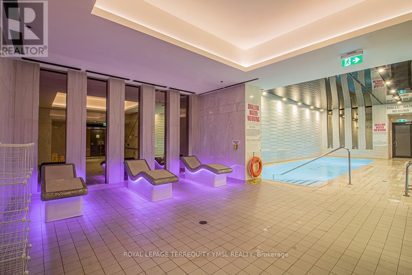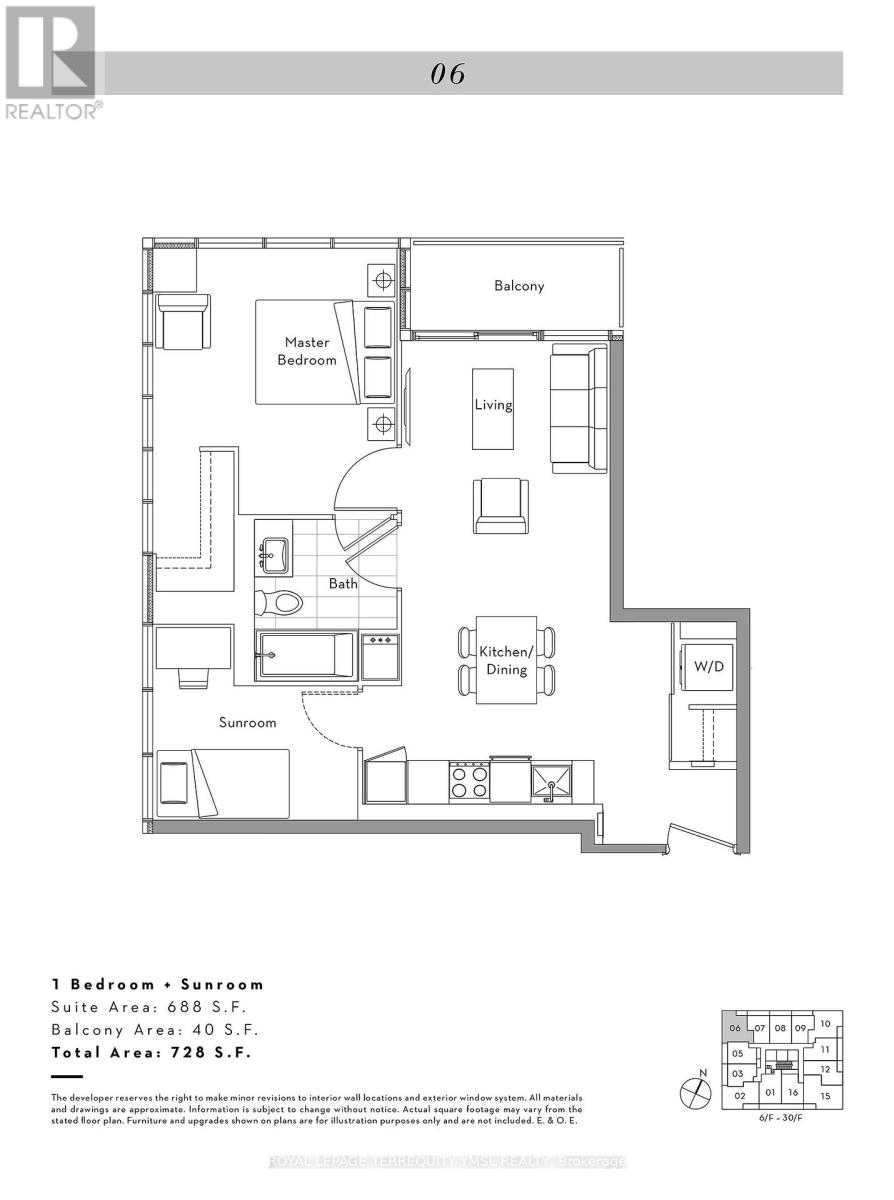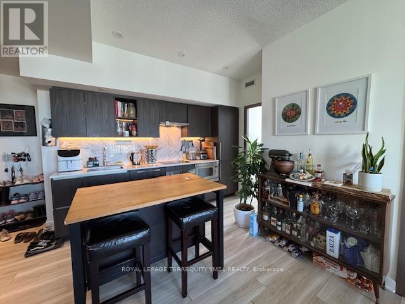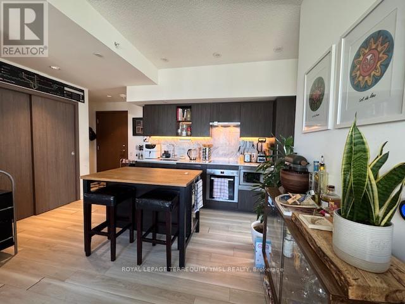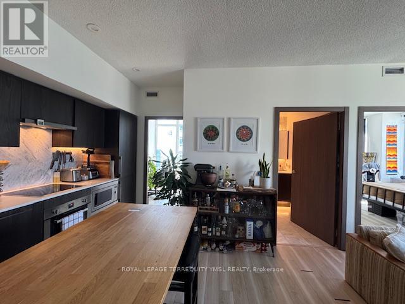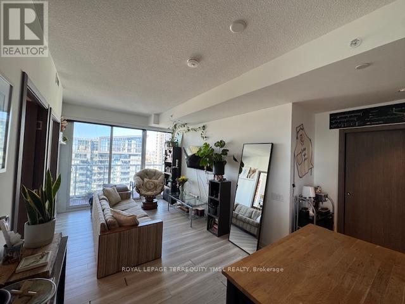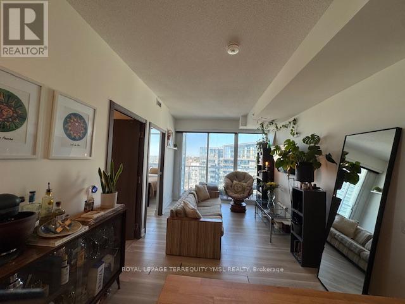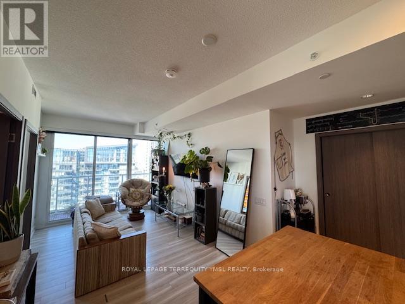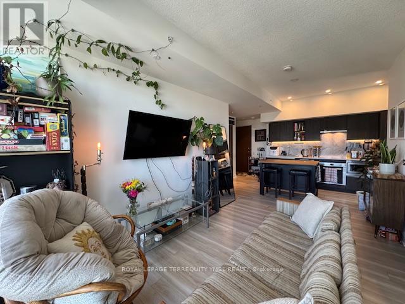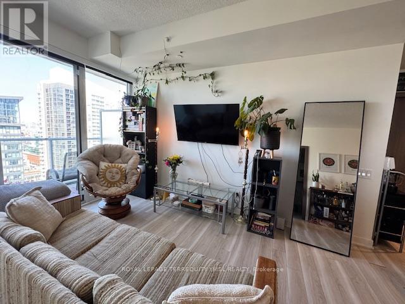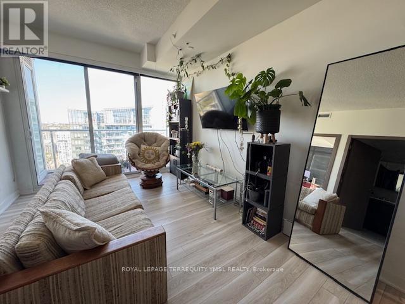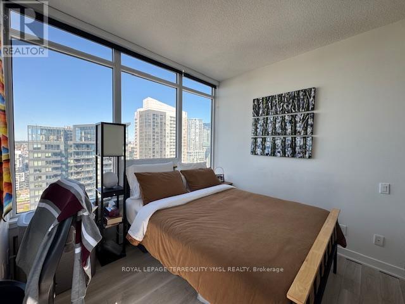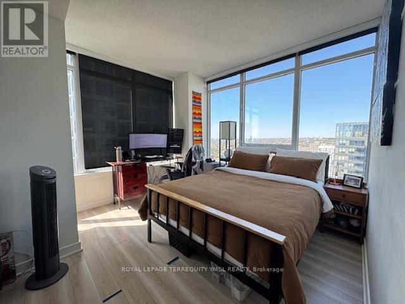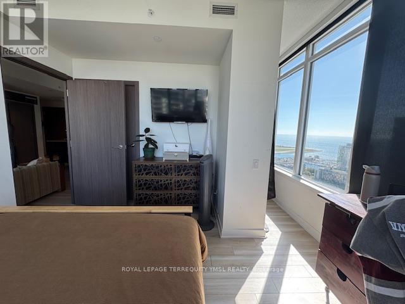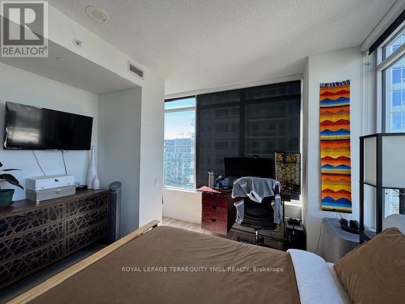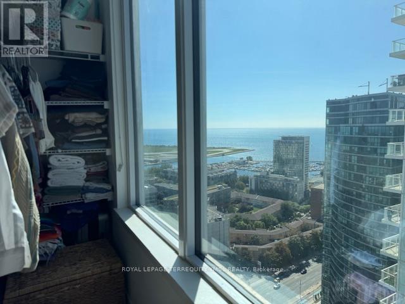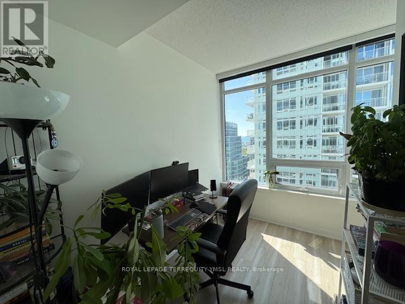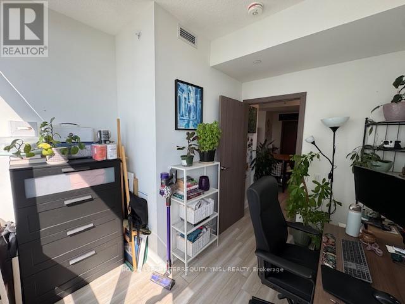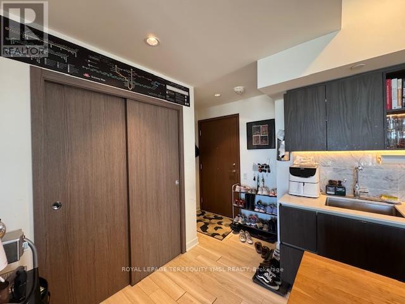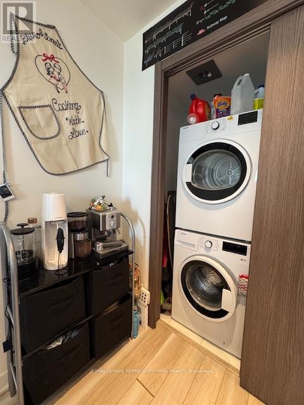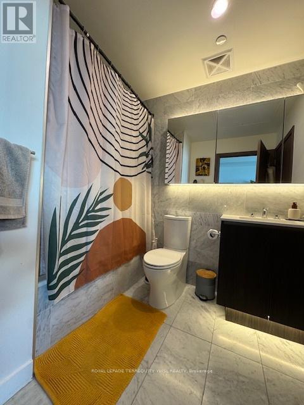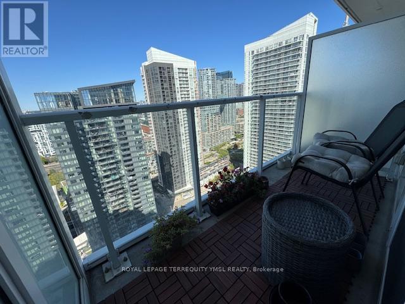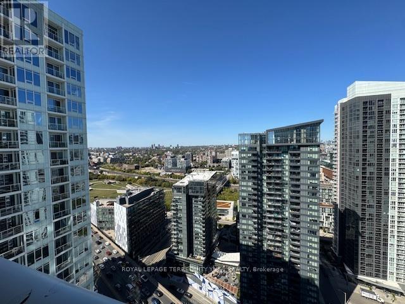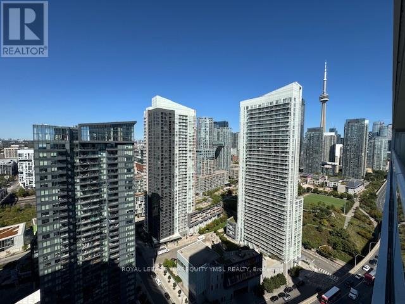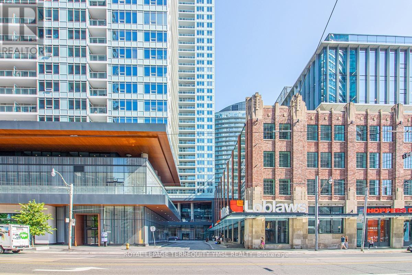2 Bedroom
1 Bathroom
600 - 699 ft2
Central Air Conditioning
Heat Pump
Waterfront
$3,000 Monthly
"The Lakefront" --- Live your best life in this highly sought-after waterfront condo! This spacious 1-bedroom + sunroom unit offers 688 sq.ft. plus a balcony. The versatile sunroom, with floor-to-ceiling windows and a door, can easily serve as a 2nd bedroom or home office. Featuring premium finishes, sleek built-in kitchen appliances, and modern laminate flooring throughout, this suite combines style and comfort. Located on a higher floor, it showcases sweeping, unobstructed views for a peaceful escape from the city's bustle. Enjoy exceptional amenities including a rooftop garden and BBQ area, all while being steps from transit, LCBO, schools, community centers, Lake Ontario, and trendy cafés. An ideal home for those who value downtown waterfront living with a vibrant urban lifestyle. Includes one parking space and one storage locker. (id:53661)
Property Details
|
MLS® Number
|
C12418850 |
|
Property Type
|
Single Family |
|
Neigbourhood
|
Harbourfront-CityPlace |
|
Community Name
|
Waterfront Communities C1 |
|
Amenities Near By
|
Park, Public Transit, Schools |
|
Community Features
|
Pet Restrictions |
|
Features
|
Balcony, Carpet Free |
|
Parking Space Total
|
1 |
|
Water Front Type
|
Waterfront |
Building
|
Bathroom Total
|
1 |
|
Bedrooms Above Ground
|
1 |
|
Bedrooms Below Ground
|
1 |
|
Bedrooms Total
|
2 |
|
Amenities
|
Security/concierge, Exercise Centre, Party Room, Visitor Parking, Storage - Locker |
|
Appliances
|
Blinds, Cooktop, Dishwasher, Dryer, Microwave, Oven, Washer, Refrigerator |
|
Cooling Type
|
Central Air Conditioning |
|
Exterior Finish
|
Concrete, Stone |
|
Flooring Type
|
Laminate |
|
Heating Fuel
|
Natural Gas |
|
Heating Type
|
Heat Pump |
|
Size Interior
|
600 - 699 Ft2 |
|
Type
|
Apartment |
Parking
Land
|
Acreage
|
No |
|
Land Amenities
|
Park, Public Transit, Schools |
|
Surface Water
|
Lake/pond |
Rooms
| Level |
Type |
Length |
Width |
Dimensions |
|
Ground Level |
Living Room |
4.26 m |
2.64 m |
4.26 m x 2.64 m |
|
Ground Level |
Dining Room |
4.26 m |
2.64 m |
4.26 m x 2.64 m |
|
Ground Level |
Kitchen |
1.65 m |
2.64 m |
1.65 m x 2.64 m |
|
Ground Level |
Primary Bedroom |
3.83 m |
3.68 m |
3.83 m x 3.68 m |
|
Ground Level |
Den |
2.9 m |
2.86 m |
2.9 m x 2.86 m |
https://www.realtor.ca/real-estate/28895541/3606-17-bathurst-street-toronto-waterfront-communities-waterfront-communities-c1

