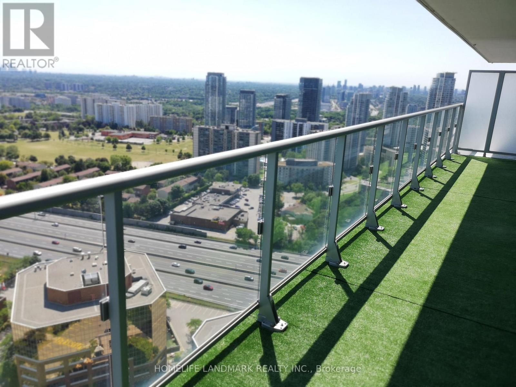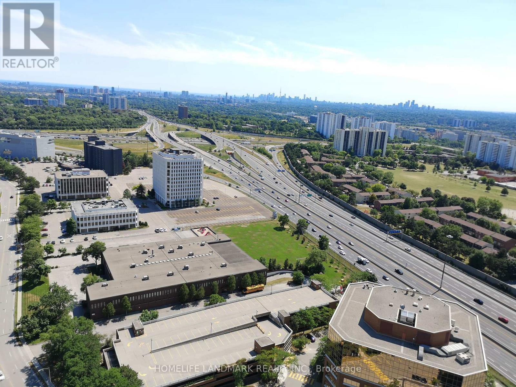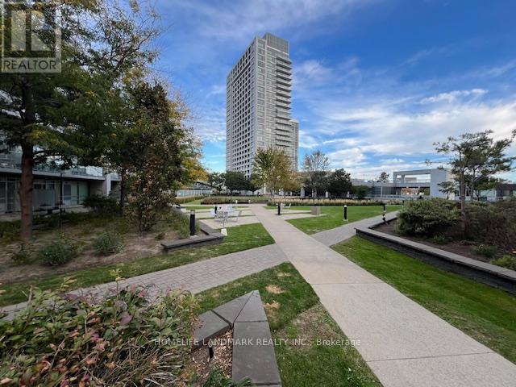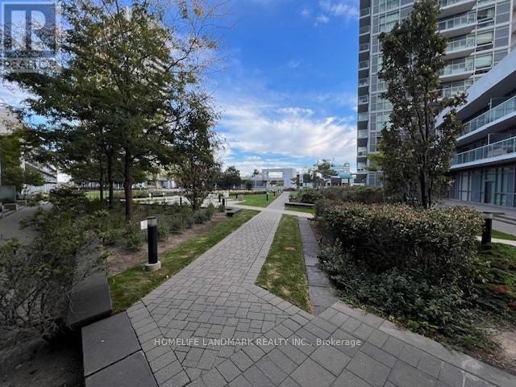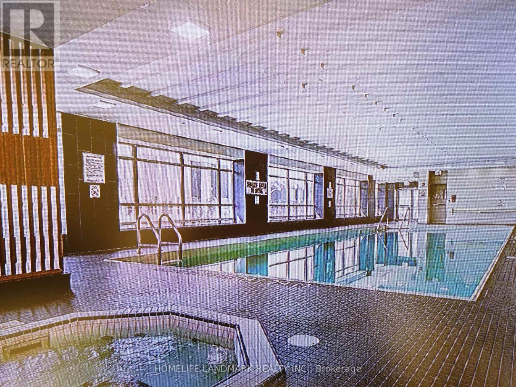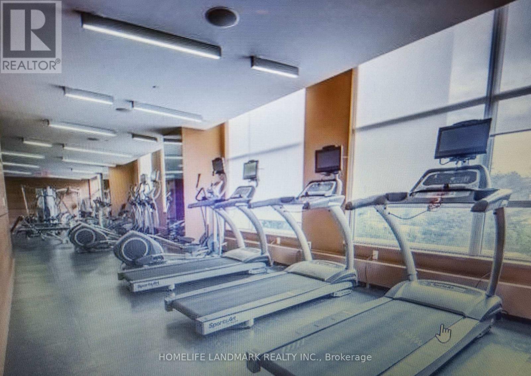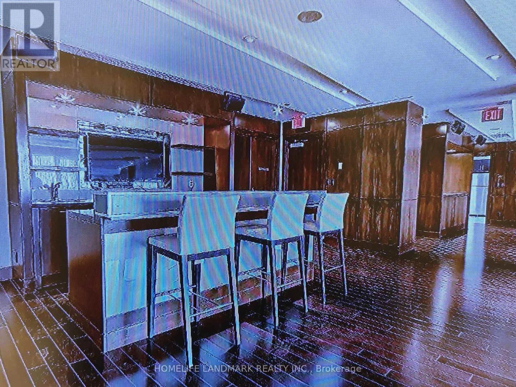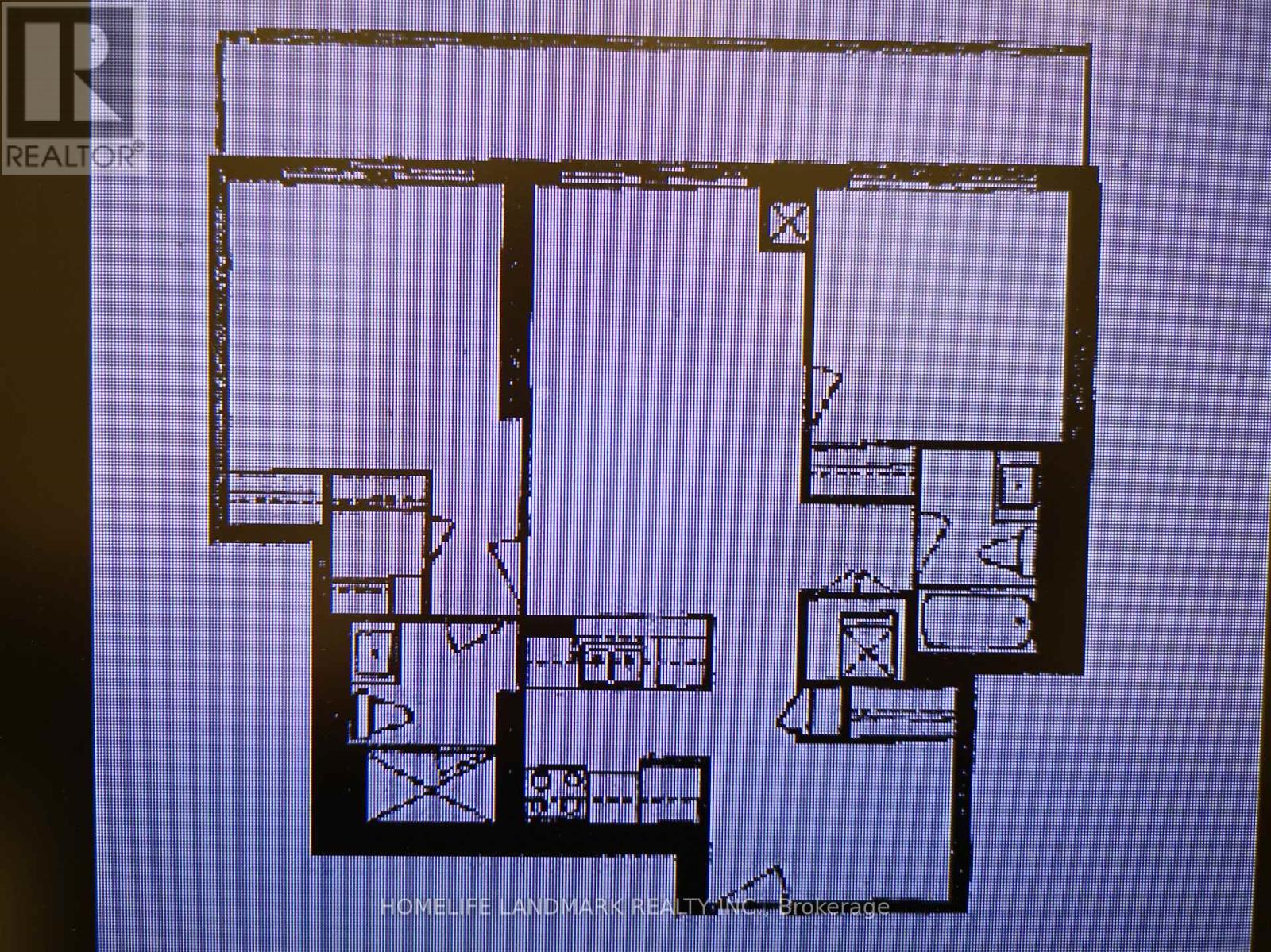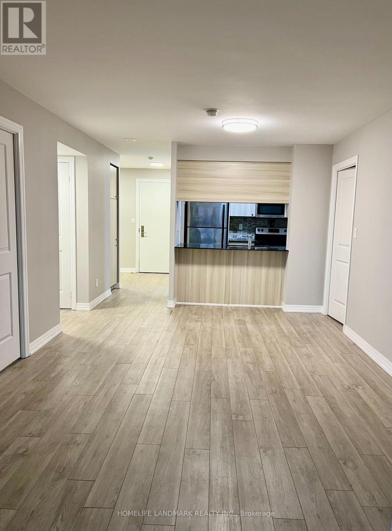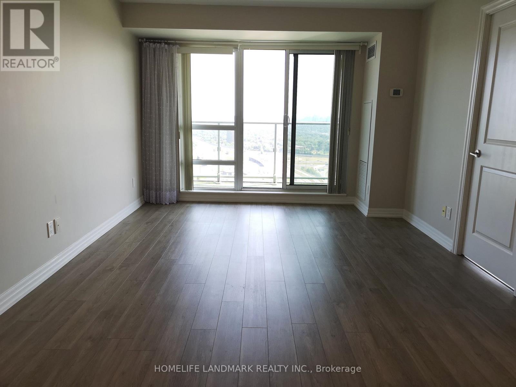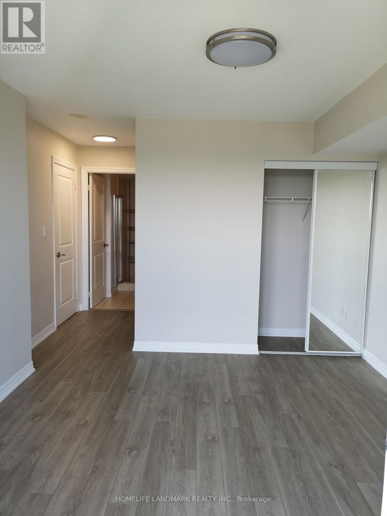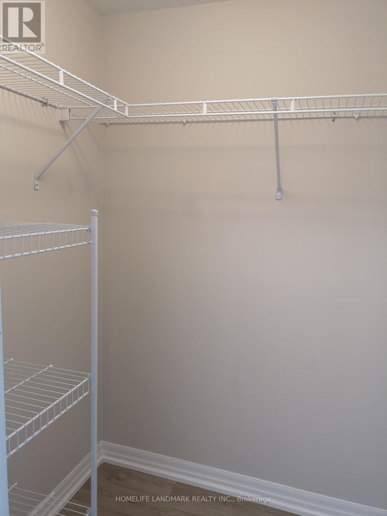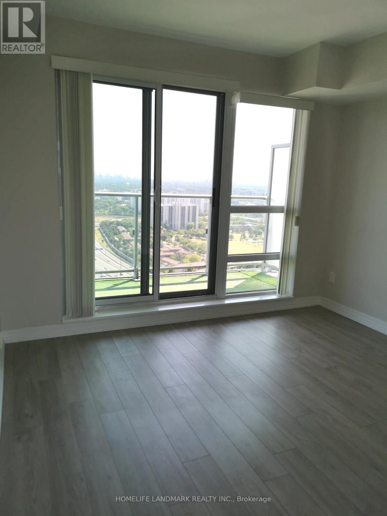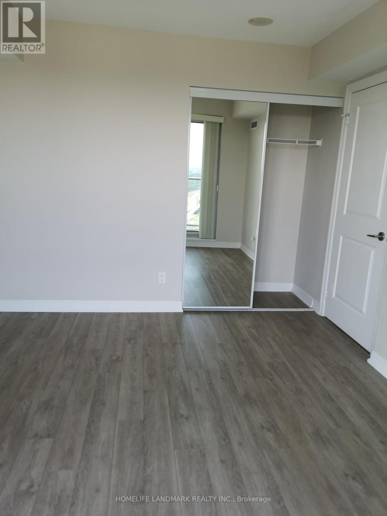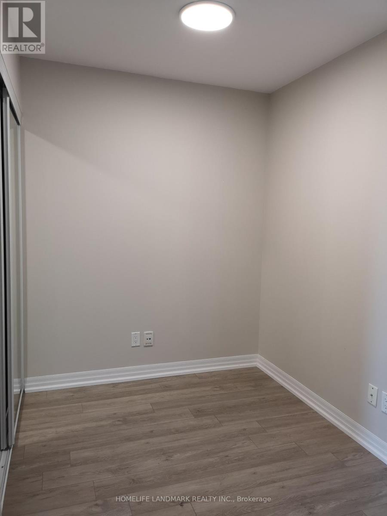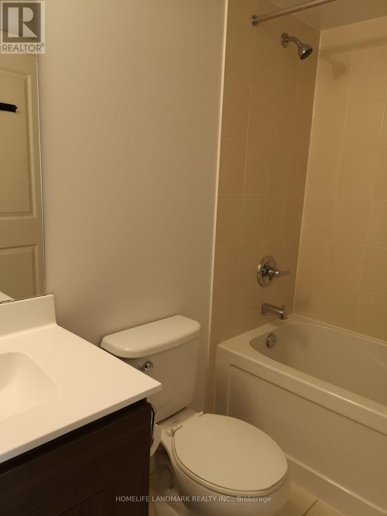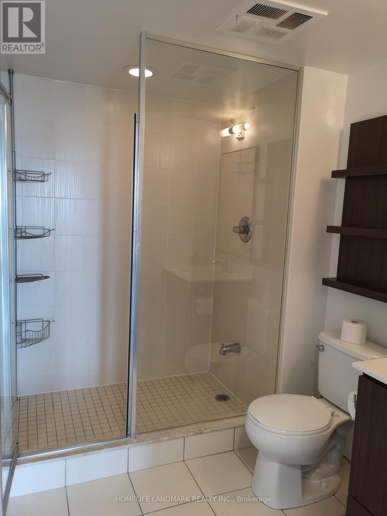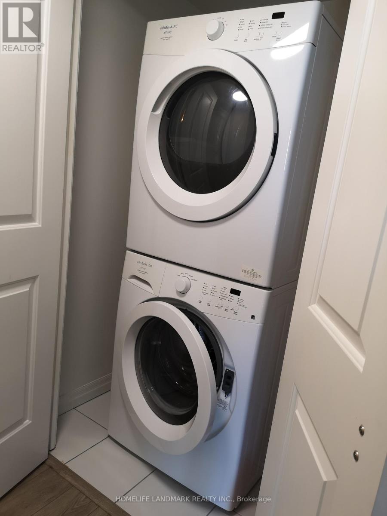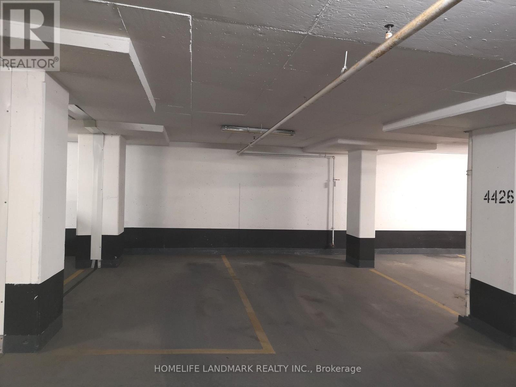3 Bedroom
2 Bathroom
900 - 999 ft2
Central Air Conditioning
Forced Air
$3,300 Monthly
Welcome To Live In Monarch Luxurious Condo 'Ultra' At Heron's Hills. Bright & Sunny 900sf + 175ft Balcony. Unobstructed South View Of Downtown Skyline With 3 Walkouts To A Huge Balcony. Split Bedroom Layout & 2 Bathrooms. Floor To Ceiling Windows. Exceptionally Wide Parking Space. Steps To Don Mills Subway/Fairview Mall. Minutes Drive To 404/401. Full Building Amenities & 24 Hrs. Concierge. (id:53661)
Property Details
|
MLS® Number
|
C12457988 |
|
Property Type
|
Single Family |
|
Neigbourhood
|
Scarborough |
|
Community Name
|
Henry Farm |
|
Amenities Near By
|
Hospital, Park, Public Transit, Schools |
|
Community Features
|
Pet Restrictions |
|
Features
|
Balcony, Carpet Free, In Suite Laundry |
|
Parking Space Total
|
1 |
|
View Type
|
View |
Building
|
Bathroom Total
|
2 |
|
Bedrooms Above Ground
|
2 |
|
Bedrooms Below Ground
|
1 |
|
Bedrooms Total
|
3 |
|
Age
|
11 To 15 Years |
|
Amenities
|
Storage - Locker, Security/concierge |
|
Appliances
|
Dishwasher, Dryer, Microwave, Range, Stove, Washer, Window Coverings, Refrigerator |
|
Basement Features
|
Apartment In Basement |
|
Basement Type
|
N/a |
|
Cooling Type
|
Central Air Conditioning |
|
Exterior Finish
|
Concrete |
|
Fire Protection
|
Security Guard, Smoke Detectors |
|
Flooring Type
|
Vinyl |
|
Heating Fuel
|
Natural Gas |
|
Heating Type
|
Forced Air |
|
Size Interior
|
900 - 999 Ft2 |
|
Type
|
Apartment |
Parking
Land
|
Acreage
|
No |
|
Land Amenities
|
Hospital, Park, Public Transit, Schools |
Rooms
| Level |
Type |
Length |
Width |
Dimensions |
|
Flat |
Living Room |
5.43 m |
3.44 m |
5.43 m x 3.44 m |
|
Flat |
Dining Room |
5.43 m |
3.44 m |
5.43 m x 3.44 m |
|
Flat |
Kitchen |
2.29 m |
2.21 m |
2.29 m x 2.21 m |
|
Flat |
Bedroom |
3.35 m |
3.35 m |
3.35 m x 3.35 m |
|
Flat |
Bedroom 2 |
3.2 m |
3.05 m |
3.2 m x 3.05 m |
|
Flat |
Den |
2 m |
2 m |
2 m x 2 m |
https://www.realtor.ca/real-estate/28980267/3602-2015-sheppard-avee-avenue-s-toronto-henry-farm-henry-farm

