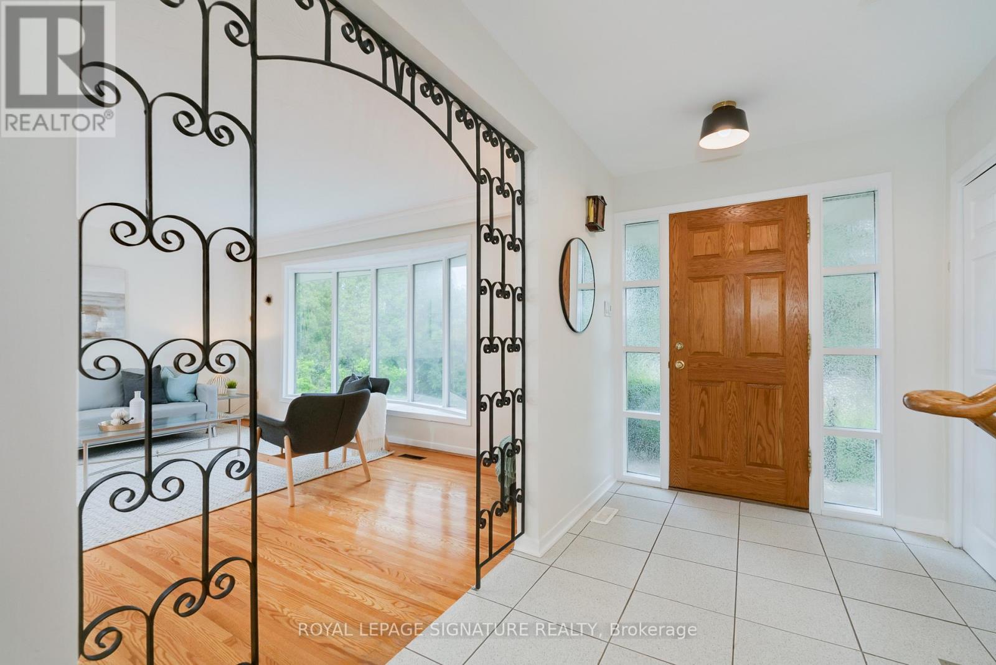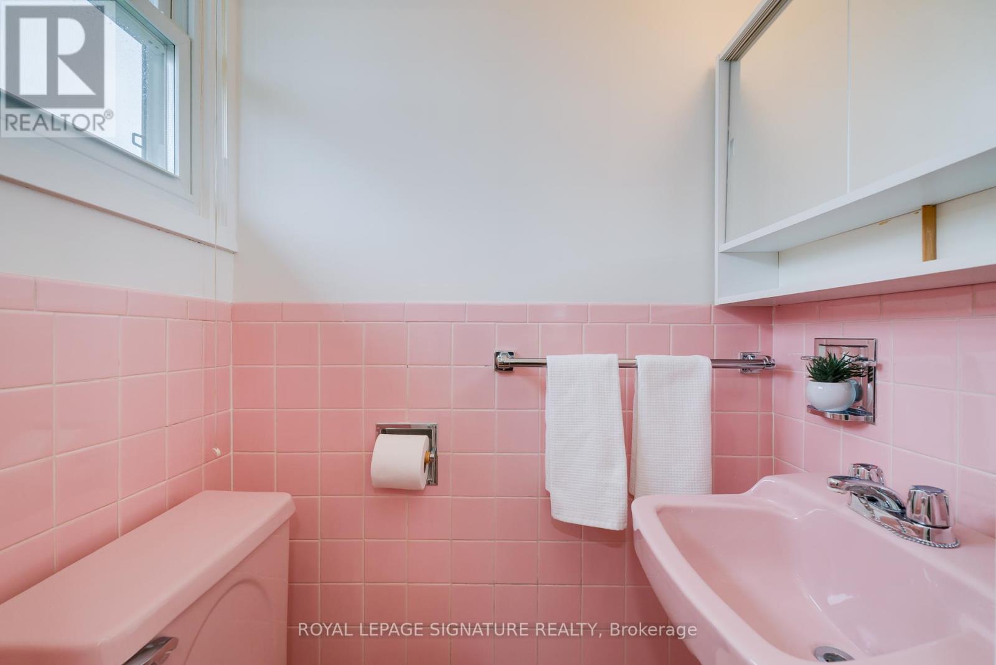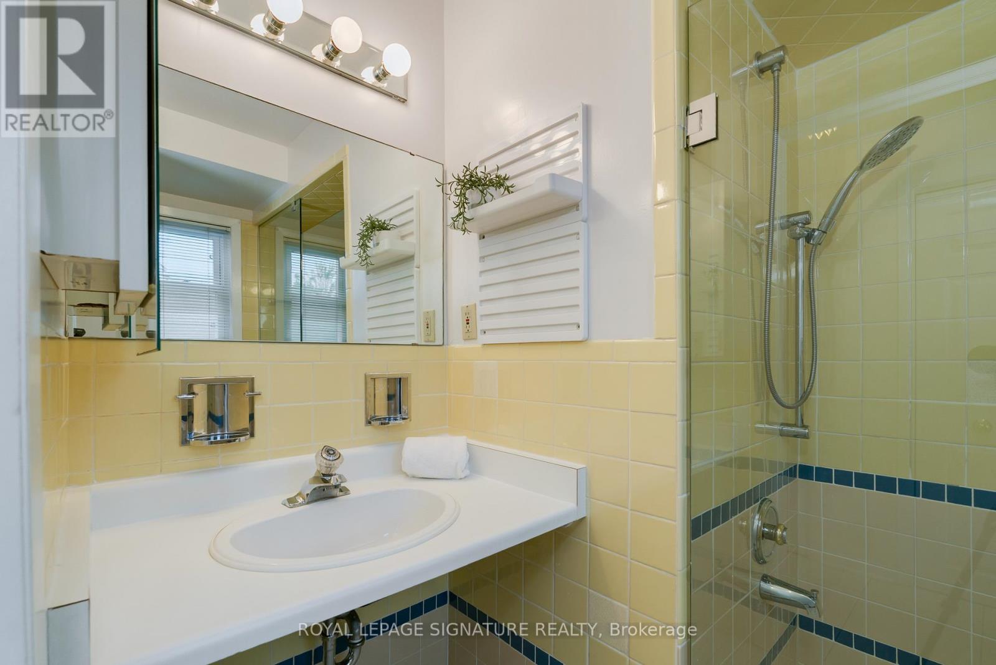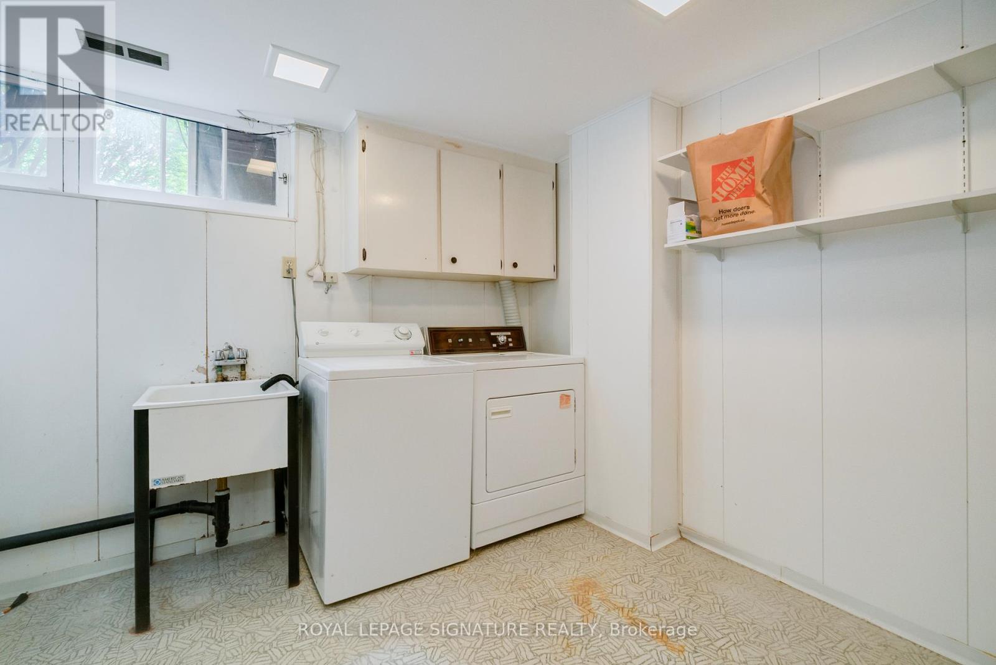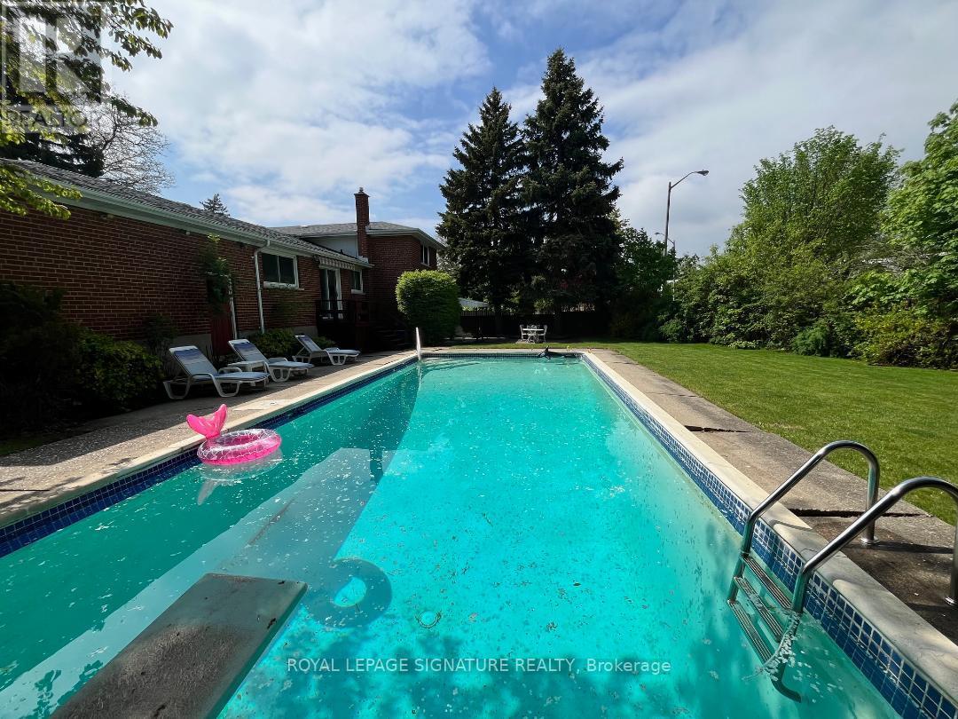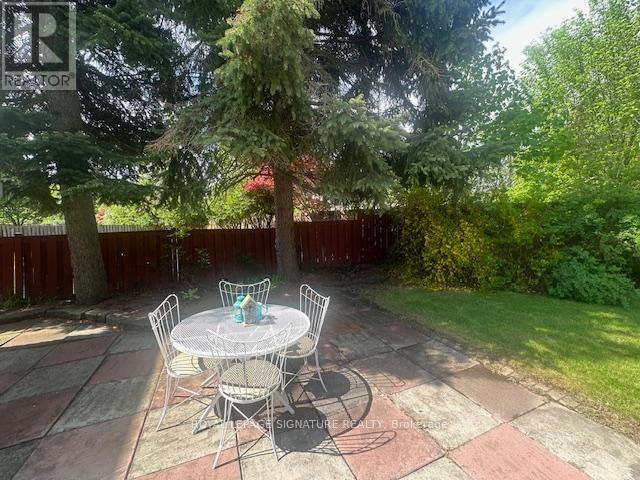36 Lesgay Crescent Toronto, Ontario M2J 2H8
$1,398,800
Spacious and lovingly maintained 4-level sidesplit, situated on a huge 11,000+ sf pie-shaped lot in the sought-after Oriole Gate neighbourhood. This bright and inviting freshly painted home features 4 generously sized bedrooms, 4 bathrooms, a spacious family room with walk-out to patio and backyard, and a sun-filled eat-in kitchen. Step outside to your own private oasis complete with an inground pool, deck, and patio. Two awnings provide ample shade for summer gatherings and outdoor living. There's plenty of room to grow, relax, and enjoy, this home is rare find. You'll never run out of storage with the double garage and storage loft, 3 coat closets and a crawlspace that spans the entire side of the house. This home is perfect for multi-generational living or to divide into two units with the separate side entrance to the basement with 8 ft high ceilings and still room for a garden suite! * One of the biggest lots in the neighbourhood with the added bonus of being located on a quiet court. * Excellent daycares and schools (including French immersion, Catholic & Public, including high school with the esteemed STEM+ program) * Walk to the Sheppard Subway, Oriole GO station ravine trails, parks, water park, tennis, community centre and so much more! * Minutes to the Don Valley Parkway/401/404 * Potential to build a Garden Suite for extra living space or rental income, report available * Pillar to Post Home inspection available! (id:53661)
Open House
This property has open houses!
1:00 pm
Ends at:4:00 pm
1:00 pm
Ends at:4:00 pm
Property Details
| MLS® Number | C12159647 |
| Property Type | Single Family |
| Neigbourhood | Don Valley Village |
| Community Name | Don Valley Village |
| Amenities Near By | Hospital, Park, Public Transit |
| Features | Irregular Lot Size, Ravine, Carpet Free |
| Parking Space Total | 8 |
| Pool Type | Inground Pool |
| Structure | Deck, Patio(s) |
Building
| Bathroom Total | 4 |
| Bedrooms Above Ground | 4 |
| Bedrooms Total | 4 |
| Amenities | Canopy |
| Appliances | Garage Door Opener Remote(s), Central Vacuum, Water Heater, Dishwasher, Dryer, Garage Door Opener, Microwave, Stove, Washer, Refrigerator |
| Basement Development | Finished |
| Basement Type | N/a (finished) |
| Construction Style Attachment | Detached |
| Construction Style Split Level | Sidesplit |
| Cooling Type | Central Air Conditioning |
| Exterior Finish | Brick |
| Flooring Type | Hardwood, Wood |
| Foundation Type | Unknown |
| Half Bath Total | 2 |
| Heating Fuel | Natural Gas |
| Heating Type | Forced Air |
| Size Interior | 1,500 - 2,000 Ft2 |
| Type | House |
| Utility Water | Municipal Water |
Parking
| Attached Garage | |
| Garage |
Land
| Acreage | No |
| Fence Type | Fenced Yard |
| Land Amenities | Hospital, Park, Public Transit |
| Landscape Features | Lawn Sprinkler |
| Sewer | Sanitary Sewer |
| Size Depth | 158 Ft ,10 In |
| Size Frontage | 40 Ft |
| Size Irregular | 40 X 158.9 Ft ; S 133.23 Back 100.11 Back 36.06 |
| Size Total Text | 40 X 158.9 Ft ; S 133.23 Back 100.11 Back 36.06 |
Rooms
| Level | Type | Length | Width | Dimensions |
|---|---|---|---|---|
| Basement | Office | 3.35 m | 3.26 m | 3.35 m x 3.26 m |
| Basement | Laundry Room | 3.49 m | 3.3 m | 3.49 m x 3.3 m |
| Basement | Sitting Room | Measurements not available | ||
| Basement | Den | 3.35 m | 3.34 m | 3.35 m x 3.34 m |
| Lower Level | Bedroom 4 | 3.33 m | 4.14 m | 3.33 m x 4.14 m |
| Lower Level | Family Room | 5.37 m | 4.15 m | 5.37 m x 4.15 m |
| Main Level | Living Room | 5.22 m | 3.9 m | 5.22 m x 3.9 m |
| Main Level | Dining Room | 2.98 m | 2.9 m | 2.98 m x 2.9 m |
| Main Level | Kitchen | 3.31 m | 2.7 m | 3.31 m x 2.7 m |
| Main Level | Eating Area | 2.77 m | 2.24 m | 2.77 m x 2.24 m |
| Upper Level | Primary Bedroom | 3.99 m | 3.47 m | 3.99 m x 3.47 m |
| Upper Level | Bedroom 2 | 3.5 m | 3.14 m | 3.5 m x 3.14 m |
| Upper Level | Bedroom 3 | 2.98 m | 2.67 m | 2.98 m x 2.67 m |


