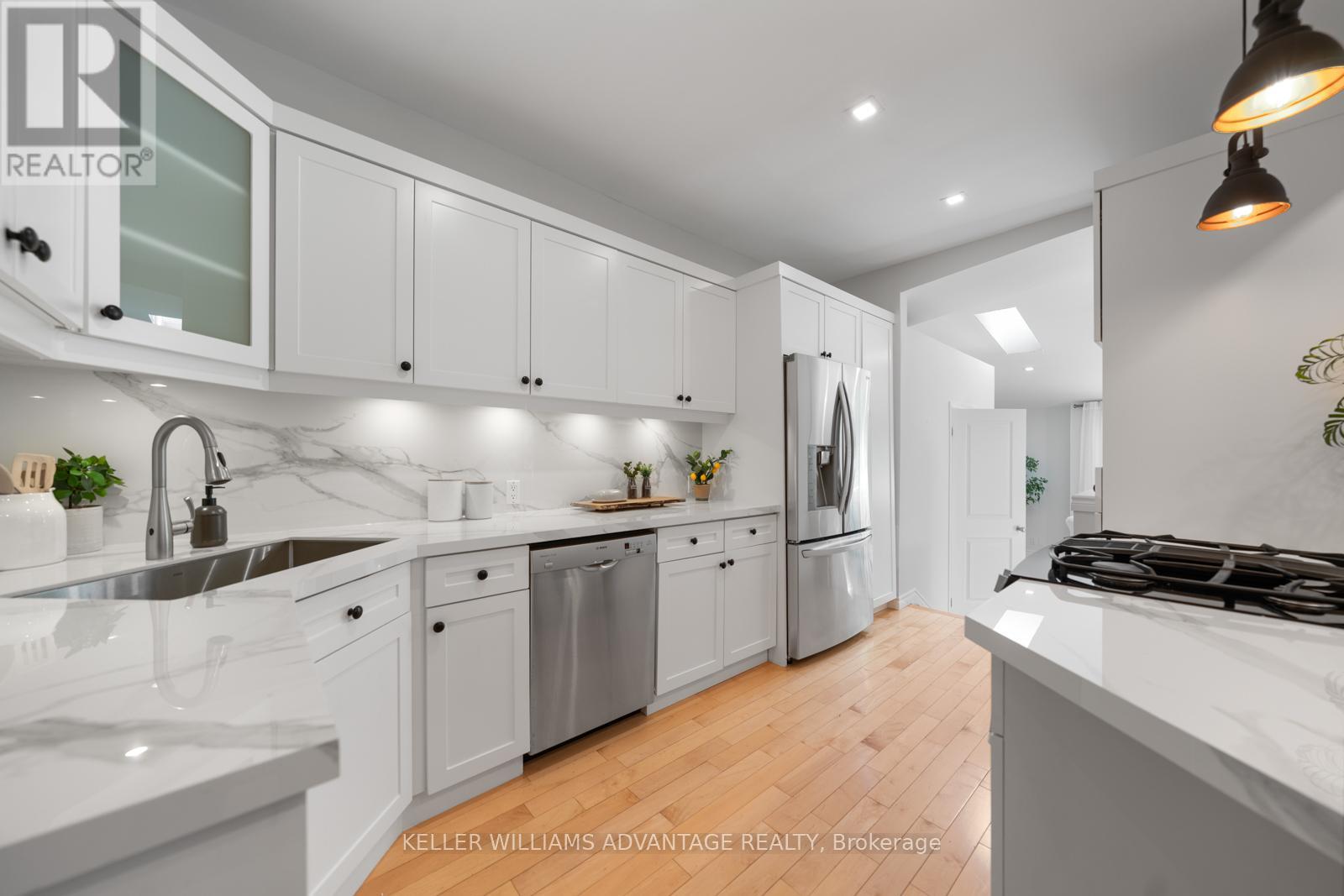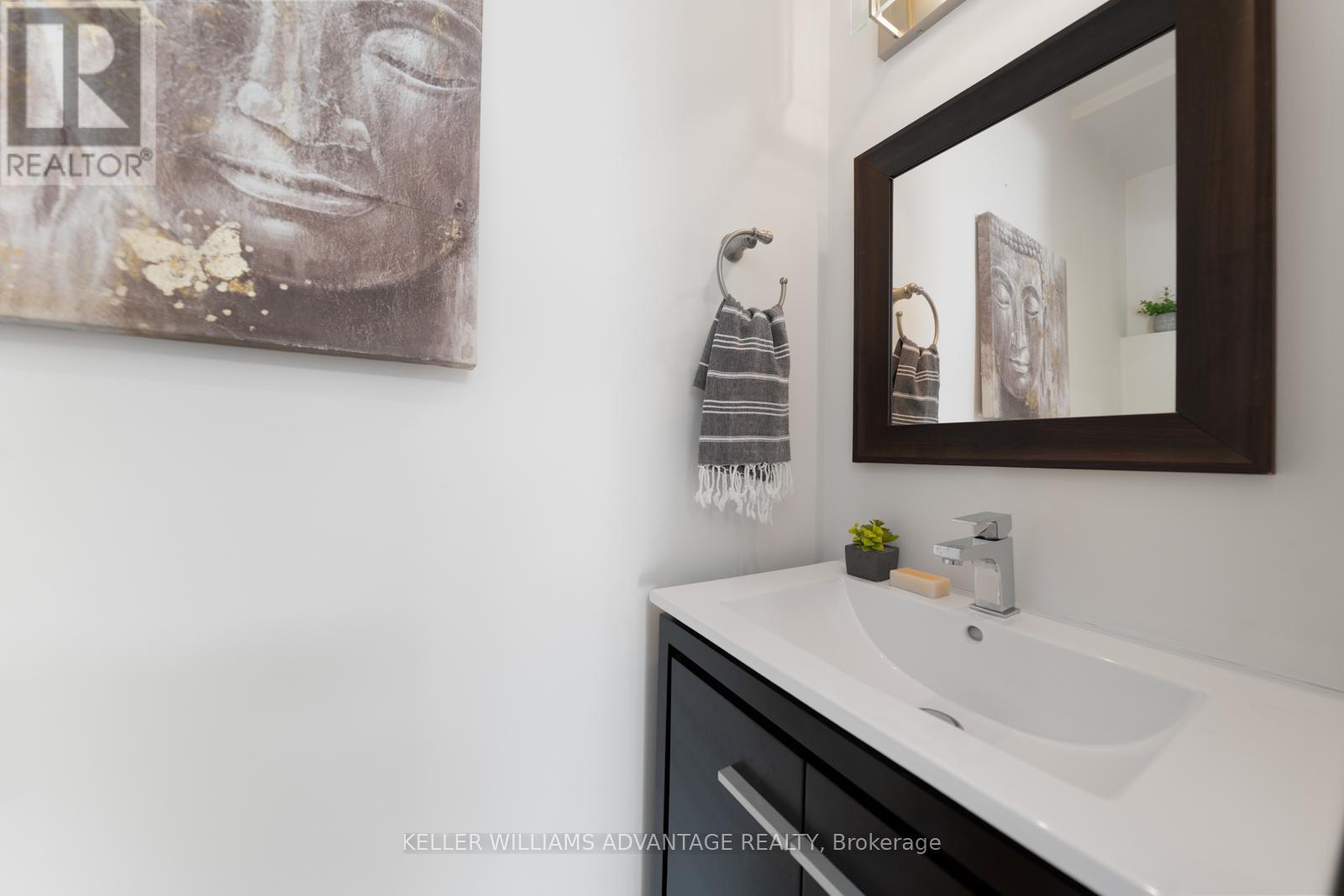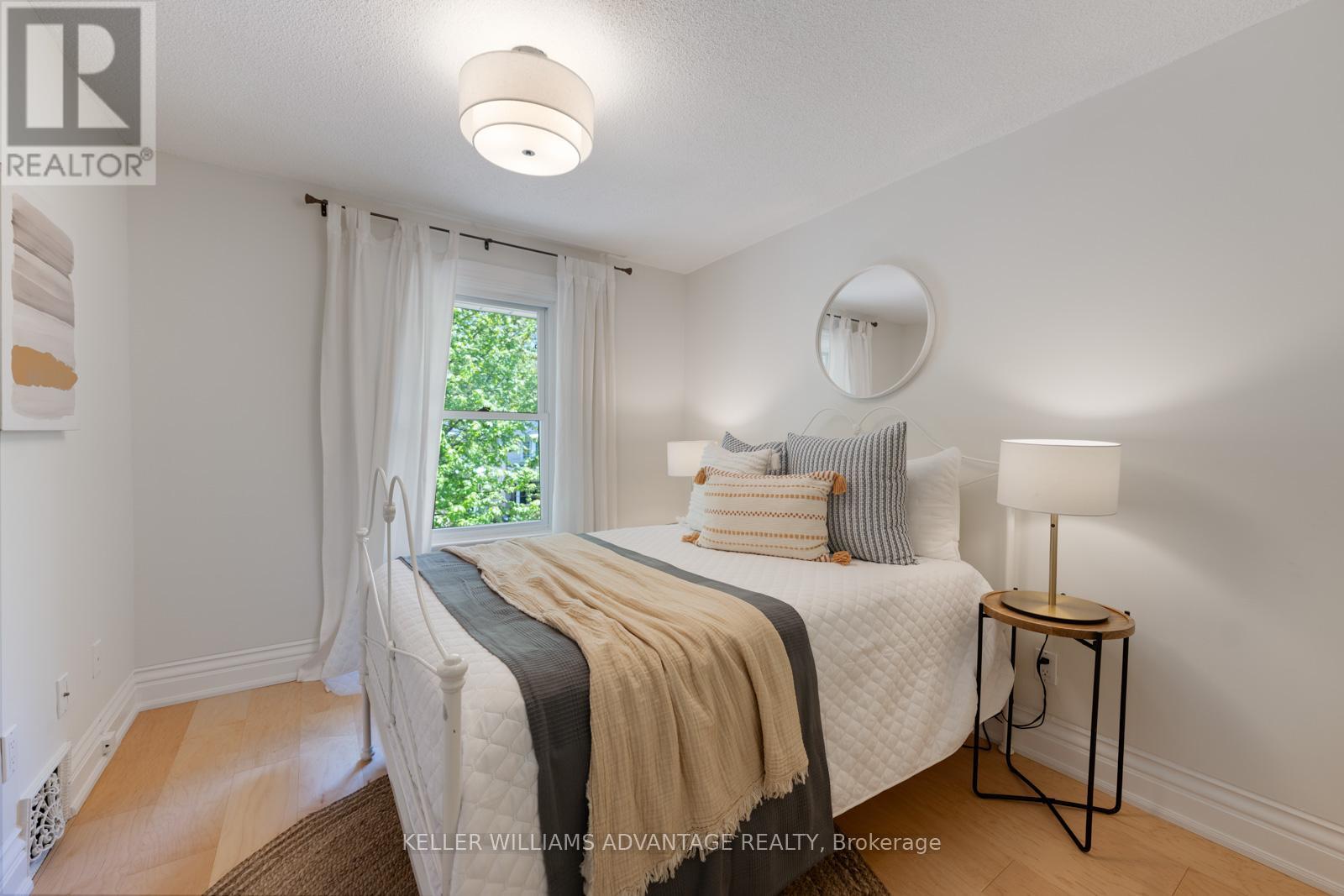36 Elmer Avenue Toronto, Ontario M4L 3R7
$1,599,000
Welcome to 36 Elmer Avenue, a rare gem in the heart of The Beach that perfectly blends character, comfort, and coveted upgrades. This thoughtfully renovated 3+1-bed, 2-bath home offers legal front pad parking and a beautifully landscaped backyard oasis featuring a swim spa - ideal for unwinding or entertaining. Inside, the newly renovated chef's kitchen anchors the main floor, flowing seamlessly into a rare, oversized sunken family room feature so desired yet seldom found in Beach homes. The generous dining room comfortably hosts large gatherings, while a main floor office with treetop views offers a serene workspace. Upstairs, find spa-inspired bathrooms, a highly sought-after upper-level laundry, and sun-filled bedrooms. Located in the coveted Kew Beach Jr PS, Bowmore Jr & Sr PS, and Malvern Collegiate Institute catchments, this home is steps to Queen Street, full of vibrant shops, cafés, the boardwalk, and transit. A truly special offering in a tight-knit, tree-lined community where homes like this don't come up often. This is Beach living at its best and 36 Elmer checks off all your MUST HAVE items in your new home! (id:53661)
Open House
This property has open houses!
2:00 pm
Ends at:4:00 pm
2:00 pm
Ends at:4:00 pm
Property Details
| MLS® Number | E12158859 |
| Property Type | Single Family |
| Neigbourhood | Beaches—East York |
| Community Name | The Beaches |
| Amenities Near By | Beach, Place Of Worship, Park, Schools, Public Transit |
| Features | Carpet Free |
| Parking Space Total | 1 |
Building
| Bathroom Total | 2 |
| Bedrooms Above Ground | 3 |
| Bedrooms Below Ground | 1 |
| Bedrooms Total | 4 |
| Amenities | Fireplace(s) |
| Appliances | All, Dishwasher, Dryer, Freezer, Microwave, Oven, Washer, Refrigerator |
| Basement Development | Unfinished |
| Basement Type | N/a (unfinished) |
| Construction Style Attachment | Detached |
| Cooling Type | Central Air Conditioning |
| Exterior Finish | Wood, Insul Brick |
| Fireplace Present | Yes |
| Fireplace Total | 1 |
| Flooring Type | Hardwood |
| Foundation Type | Brick |
| Half Bath Total | 1 |
| Heating Fuel | Natural Gas |
| Heating Type | Forced Air |
| Stories Total | 2 |
| Size Interior | 1,500 - 2,000 Ft2 |
| Type | House |
| Utility Water | Municipal Water |
Parking
| No Garage |
Land
| Acreage | No |
| Land Amenities | Beach, Place Of Worship, Park, Schools, Public Transit |
| Sewer | Sanitary Sewer |
| Size Depth | 123 Ft |
| Size Frontage | 25 Ft |
| Size Irregular | 25 X 123 Ft |
| Size Total Text | 25 X 123 Ft |
| Zoning Description | Res |
Rooms
| Level | Type | Length | Width | Dimensions |
|---|---|---|---|---|
| Second Level | Primary Bedroom | 4.38 m | 3.23 m | 4.38 m x 3.23 m |
| Second Level | Bedroom 2 | 3.84 m | 3.23 m | 3.84 m x 3.23 m |
| Second Level | Bedroom 3 | 3.26 m | 2.84 m | 3.26 m x 2.84 m |
| Main Level | Living Room | 5.42 m | 6.17 m | 5.42 m x 6.17 m |
| Main Level | Dining Room | 4.38 m | 3.52 m | 4.38 m x 3.52 m |
| Main Level | Kitchen | 4.45 m | 2.72 m | 4.45 m x 2.72 m |
| Main Level | Office | 2.15 m | 2.84 m | 2.15 m x 2.84 m |
| Main Level | Family Room | 5.29 m | 3.23 m | 5.29 m x 3.23 m |
https://www.realtor.ca/real-estate/28335586/36-elmer-avenue-toronto-the-beaches-the-beaches



















































