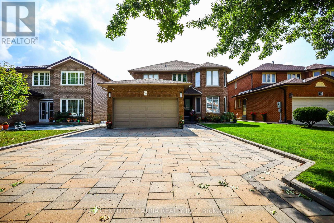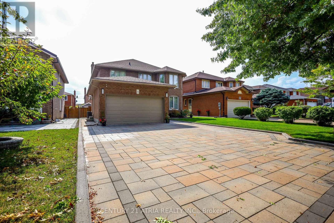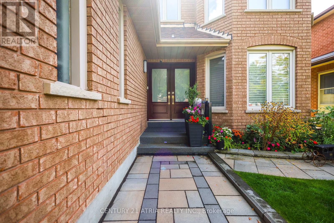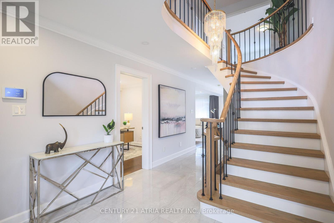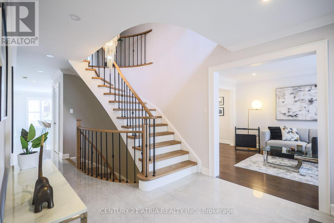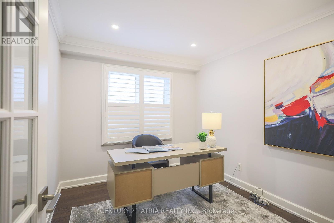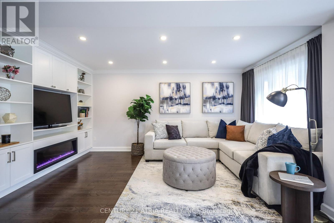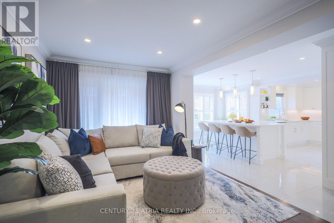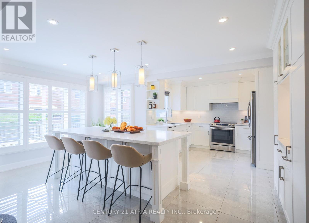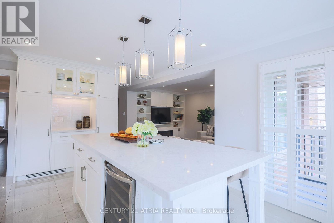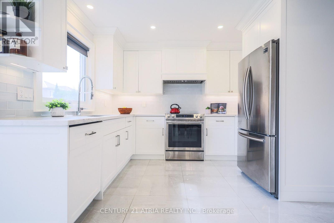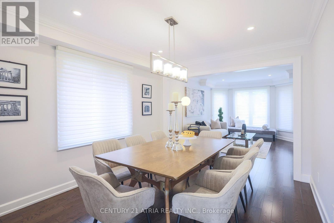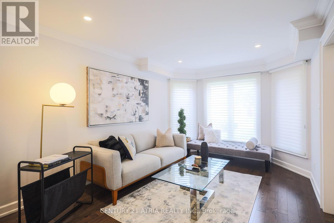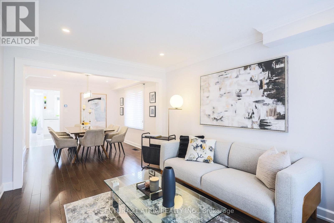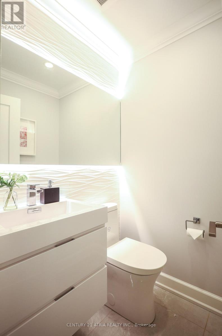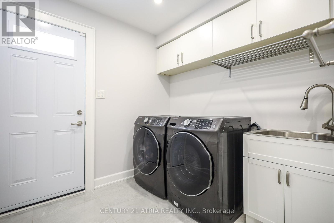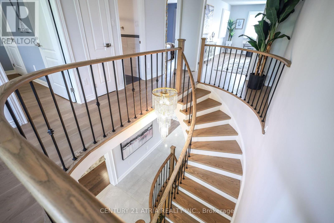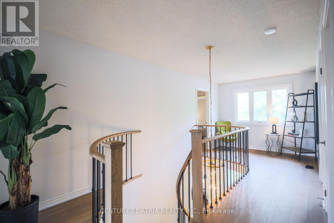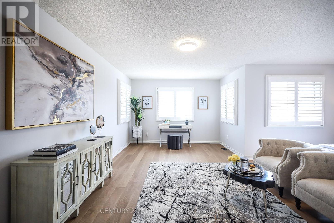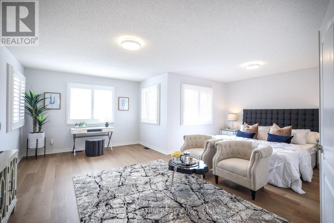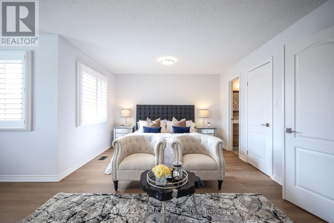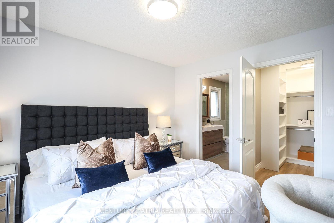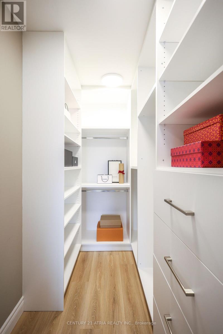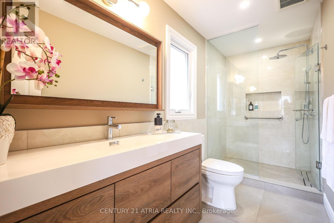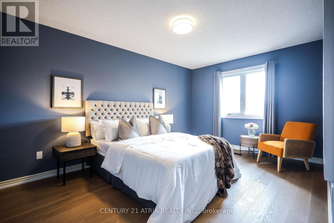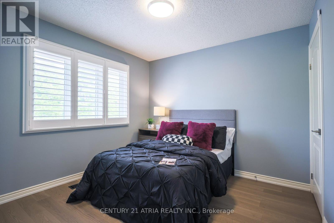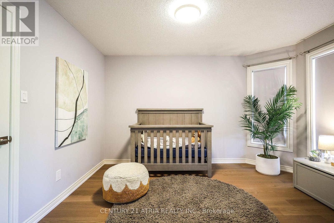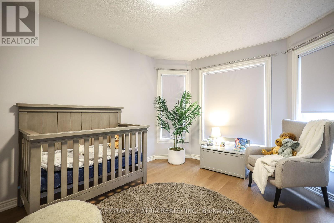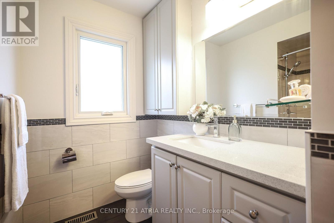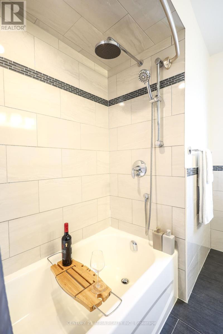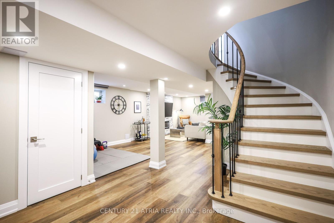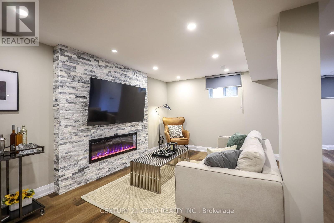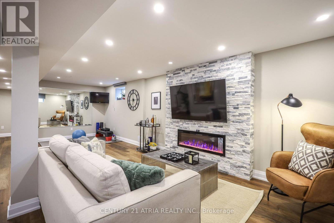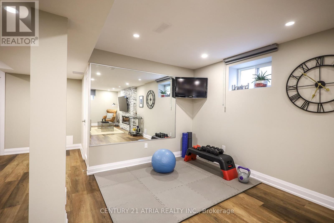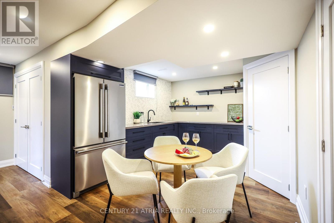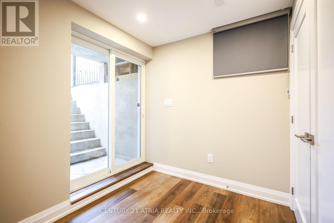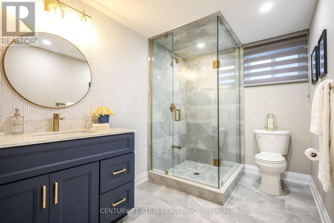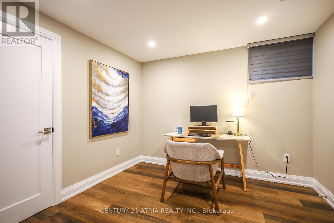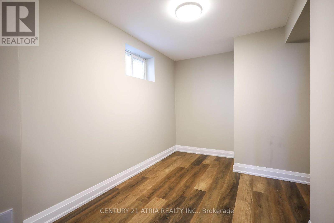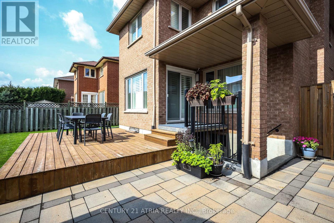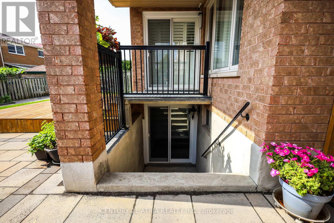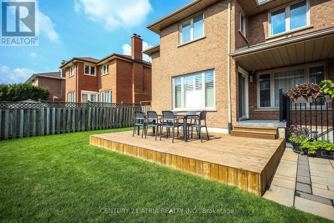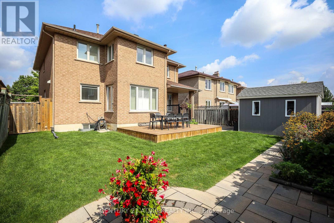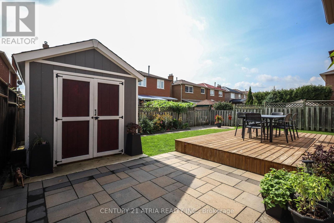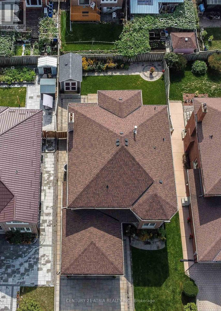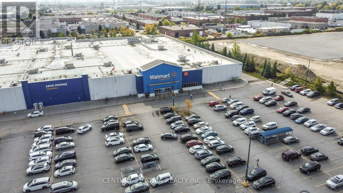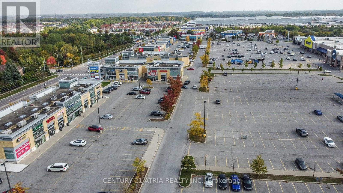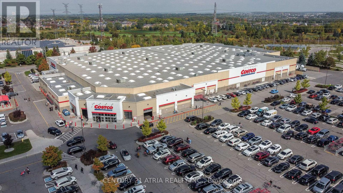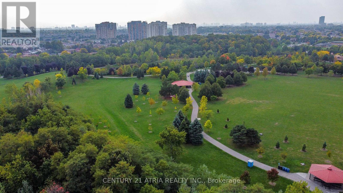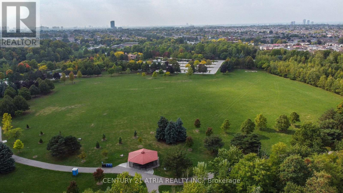6 Bedroom
4 Bathroom
2,500 - 3,000 ft2
Fireplace
Central Air Conditioning
Forced Air
$1,599,999
Live with refined style, luxury, and elegance in this exquisitely upgraded, move-in ready, 4+2 bedroom, 4 bath family home, tucked away in a quiet pocket of Markhams prestigious Middlefield community. This home has been meticulously cared for (both inside & out) by its original owner. Its sun-soaked, space-optimized layout is a showcase of thoughtful design the epitome of both Function & Form. FEATURING over $400K in premium upgrades, this residence offers a truly elevated living experience in its 3,800+ sqft of livable space w/beautifully landscaped Backyard Oasis. Luxurious crown moulding adorns the main floor as the open-concept Chefs Kitchen & Breakfast Area impresses with an 8-foot eat-in quartz island w/wine cooler, dedicated coffee station, abundant cabinetry, and walk-in pantry. The adjoining Family Room is enhanced by a custom built-in shelving unit and electric fireplace. The formal Dining & Living rooms are perfect for hosting. A custom Laundry/Mud room provides convenient, direct access to both the Double Garage & Side Yard. The stylish Powder Room is sure to impress. The elegant staircase, upgraded w/thick treads & iron spindles leads to the upper level. The Primary Bedroom is a beacon for natural light & features a custom walk-in closet & spa-like ensuite with a glass rainfall shower. The finished basement includes a walk-up to the backyard. It has 2 additional rooms (bed/office/den), a boutique hotel-style 3-pc bath, kitchenette, and flexible open space for gym, rec, and/or theatre. Note: NO SIDEWALK ON ENTIRE STREET. Roof, Attic Insultation, HWT & Furnace (23); Basement reno w/Fridge (22); Main floor reno w/appliances & 4 Exterior Doors (19); Primary ensuite & walk-in closet (23); Driveway, Backyard, Deck & Shed (20); Garage door (21); Stairs & Upstairs flooring (25). PRIME LOCATION! Schools, Milliken Park, Rec Centre (Aaniin), Grocery, Shopping, Markville Mall, Restaurants, Hwy407, Transit. *A RARE OPPORTUNITY - THIS HOME IS A MUST-SEE* (id:53661)
Property Details
|
MLS® Number
|
N12426932 |
|
Property Type
|
Single Family |
|
Community Name
|
Middlefield |
|
Amenities Near By
|
Park, Schools |
|
Community Features
|
Community Centre |
|
Features
|
Carpet Free, Guest Suite, In-law Suite |
|
Parking Space Total
|
7 |
|
Structure
|
Shed |
Building
|
Bathroom Total
|
4 |
|
Bedrooms Above Ground
|
4 |
|
Bedrooms Below Ground
|
2 |
|
Bedrooms Total
|
6 |
|
Age
|
31 To 50 Years |
|
Amenities
|
Fireplace(s) |
|
Appliances
|
Garage Door Opener Remote(s), Central Vacuum, Water Heater, Blinds, Dishwasher, Dryer, Garage Door Opener, Oven, Alarm System, Stove, Washer, Window Coverings, Wine Fridge, Refrigerator |
|
Basement Features
|
Separate Entrance |
|
Basement Type
|
N/a |
|
Construction Style Attachment
|
Detached |
|
Cooling Type
|
Central Air Conditioning |
|
Exterior Finish
|
Brick |
|
Fire Protection
|
Alarm System, Monitored Alarm, Security System |
|
Fireplace Present
|
Yes |
|
Fireplace Total
|
2 |
|
Fireplace Type
|
Insert |
|
Flooring Type
|
Hardwood, Vinyl, Tile |
|
Foundation Type
|
Concrete |
|
Half Bath Total
|
1 |
|
Heating Fuel
|
Electric |
|
Heating Type
|
Forced Air |
|
Stories Total
|
2 |
|
Size Interior
|
2,500 - 3,000 Ft2 |
|
Type
|
House |
|
Utility Water
|
Municipal Water |
Parking
Land
|
Acreage
|
No |
|
Fence Type
|
Fenced Yard |
|
Land Amenities
|
Park, Schools |
|
Sewer
|
Sanitary Sewer |
|
Size Depth
|
110 Ft |
|
Size Frontage
|
45 Ft ,1 In |
|
Size Irregular
|
45.1 X 110 Ft |
|
Size Total Text
|
45.1 X 110 Ft |
Rooms
| Level |
Type |
Length |
Width |
Dimensions |
|
Second Level |
Bedroom 4 |
3.18 m |
3.81 m |
3.18 m x 3.81 m |
|
Second Level |
Bedroom 5 |
3.07 m |
3 m |
3.07 m x 3 m |
|
Second Level |
Primary Bedroom |
6.15 m |
3.58 m |
6.15 m x 3.58 m |
|
Second Level |
Den |
3.38 m |
1.96 m |
3.38 m x 1.96 m |
|
Second Level |
Bedroom 2 |
4.67 m |
3.12 m |
4.67 m x 3.12 m |
|
Second Level |
Bedroom 3 |
3.12 m |
3.1 m |
3.12 m x 3.1 m |
|
Basement |
Den |
3.2 m |
2.13 m |
3.2 m x 2.13 m |
|
Basement |
Recreational, Games Room |
7.77 m |
3.99 m |
7.77 m x 3.99 m |
|
Basement |
Kitchen |
4.45 m |
3.3 m |
4.45 m x 3.3 m |
|
Basement |
Bathroom |
|
|
Measurements not available |
|
Main Level |
Living Room |
4.45 m |
3.18 m |
4.45 m x 3.18 m |
|
Main Level |
Dining Room |
3.58 m |
3.18 m |
3.58 m x 3.18 m |
|
Main Level |
Kitchen |
3.33 m |
2.77 m |
3.33 m x 2.77 m |
|
Main Level |
Eating Area |
3.43 m |
5.26 m |
3.43 m x 5.26 m |
|
Main Level |
Family Room |
5 m |
3.23 m |
5 m x 3.23 m |
|
Main Level |
Office |
2.72 m |
3.23 m |
2.72 m x 3.23 m |
Utilities
|
Cable
|
Available |
|
Electricity
|
Installed |
|
Sewer
|
Installed |
https://www.realtor.ca/real-estate/28913631/36-dorothy-britton-drive-markham-middlefield-middlefield

