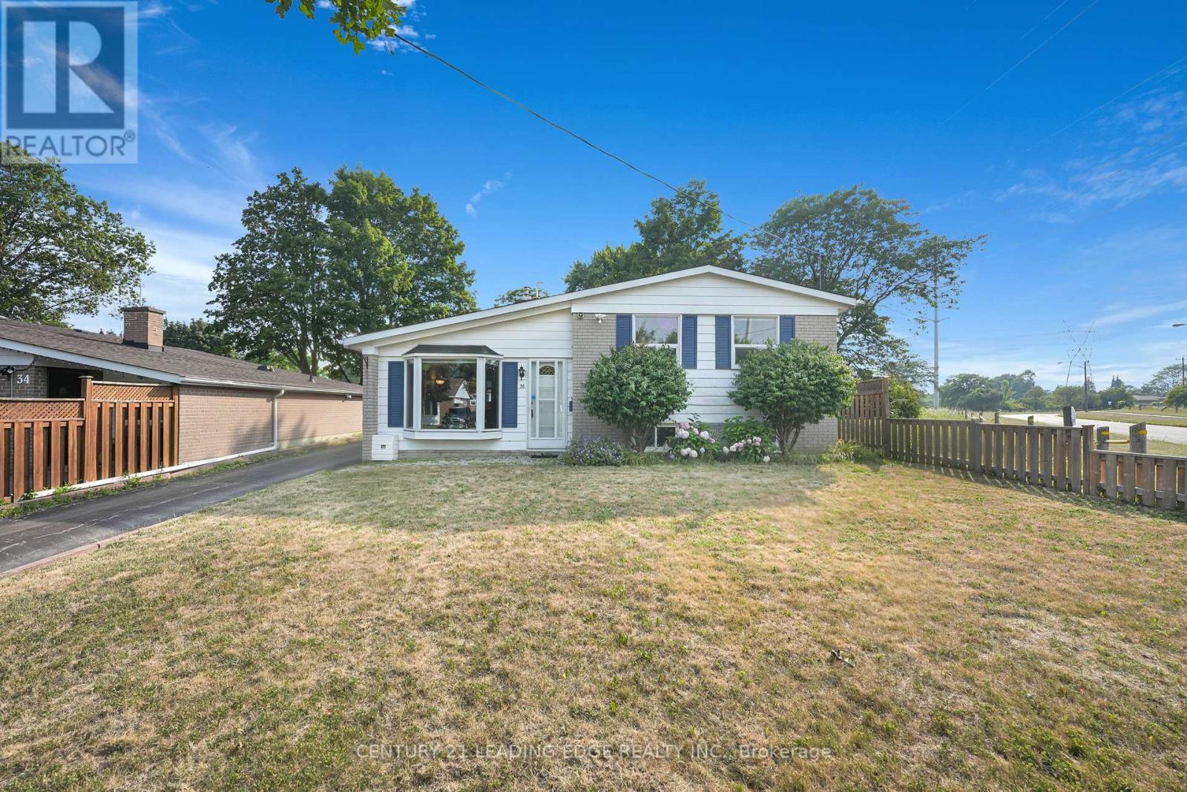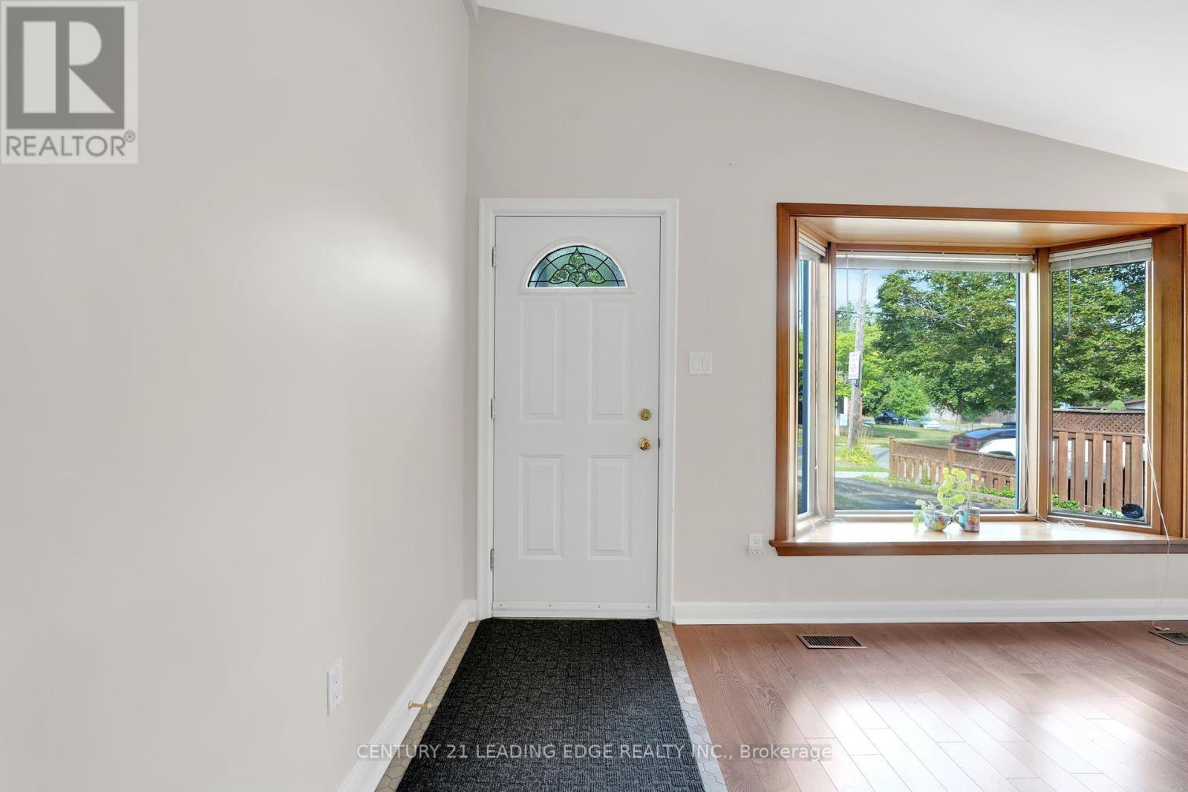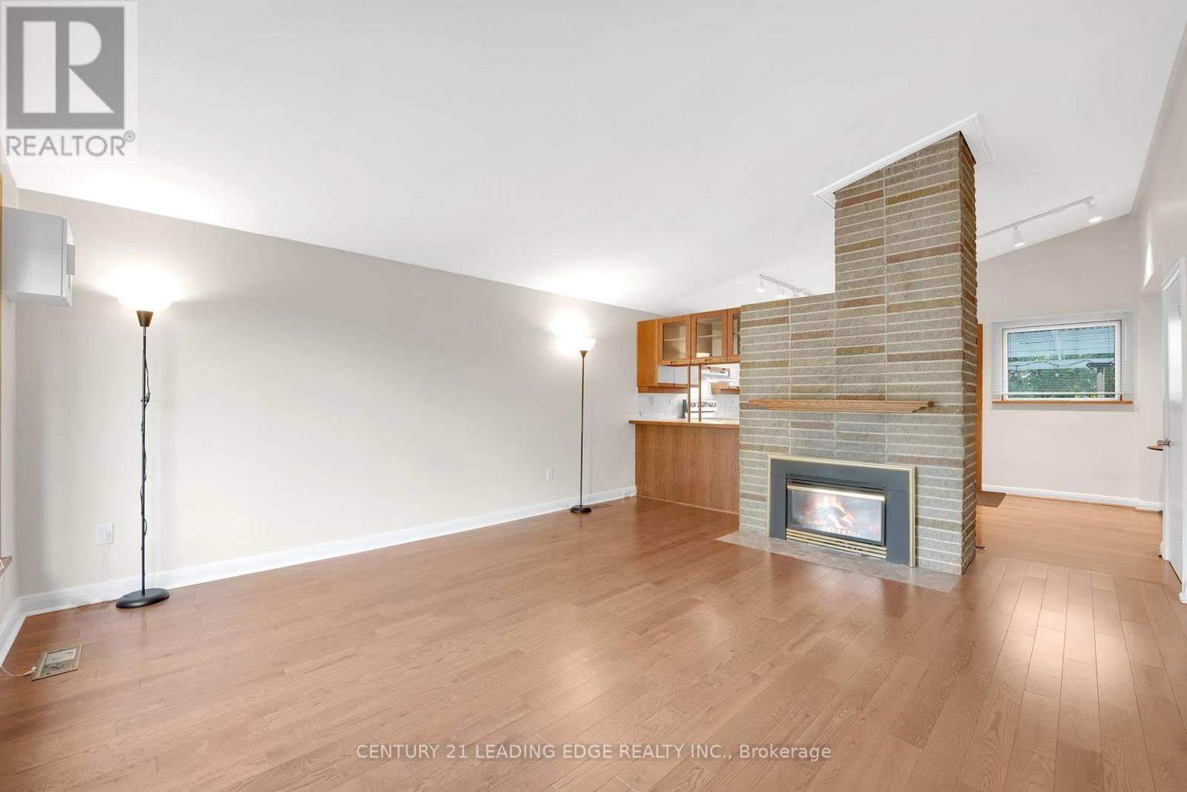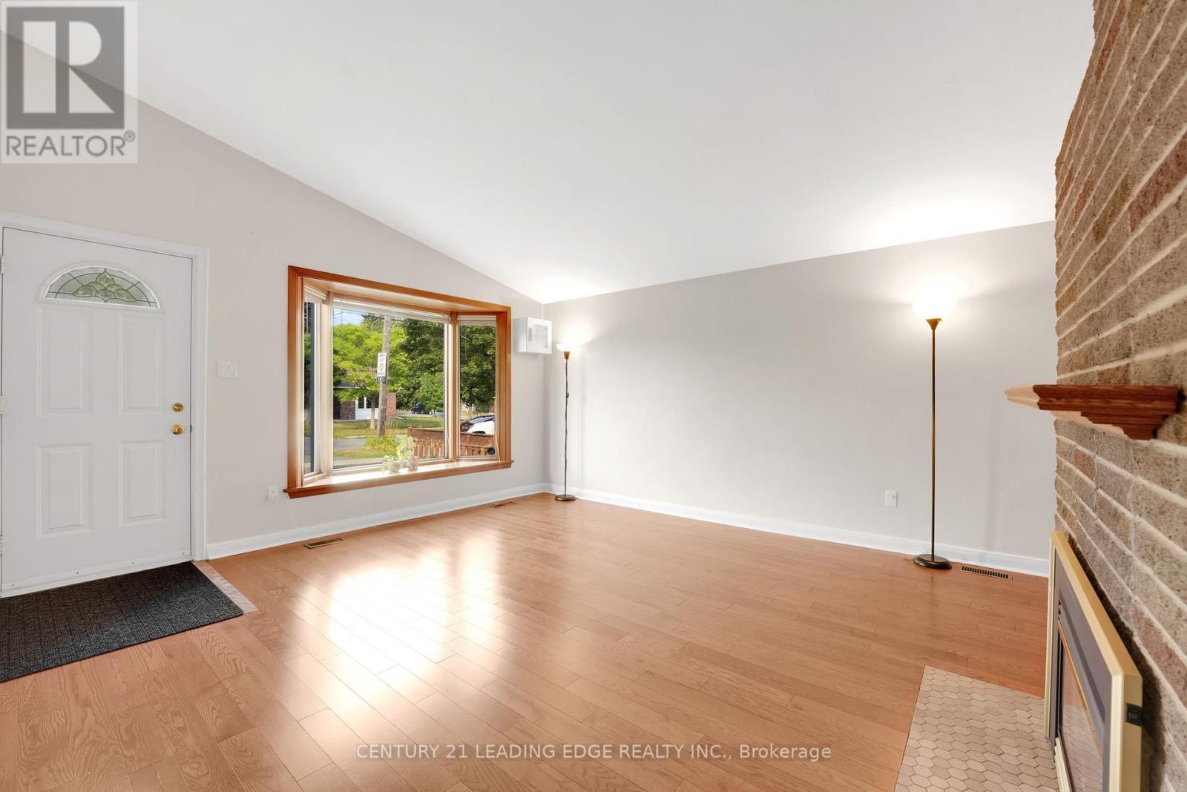3 Bedroom
2 Bathroom
1,500 - 2,000 ft2
Fireplace
Central Air Conditioning
Forced Air
$879,900
Charming & Well-Appointed Detached Home on a Premium 50 x 96 ft Lot! Step into this bright and spacious 3-bedroom, 2-bathroom home, thoughtfully maintained and ready for its next chapter. Situated on a wide, private lot with no neighbours on one side, this detached gem features a detached garage and a finished basement complete with a modern bathroom and heated floors. Inside, you'll find hardwood floors throughout, a cozy fireplace in the open-concept living/dining area, and a large eat-in kitchen with a walkout to a secluded backyard perfect for relaxing or entertaining. Ideally located in a sought-after neighborhood with quick access to schools, parks, hospitals, shopping, TTC, Scarborough Town Centre, and Hwy 401. Move-in ready, full of warmth and functionality this is one youll want to see in person! (id:53661)
Property Details
|
MLS® Number
|
E12319940 |
|
Property Type
|
Single Family |
|
Neigbourhood
|
Scarborough |
|
Community Name
|
Woburn |
|
Amenities Near By
|
Hospital, Park, Public Transit, Schools |
|
Equipment Type
|
Water Heater |
|
Features
|
Carpet Free |
|
Parking Space Total
|
6 |
|
Rental Equipment Type
|
Water Heater |
|
Structure
|
Deck |
Building
|
Bathroom Total
|
2 |
|
Bedrooms Above Ground
|
3 |
|
Bedrooms Total
|
3 |
|
Amenities
|
Canopy, Fireplace(s) |
|
Appliances
|
Garage Door Opener Remote(s), Dishwasher, Dryer, Hood Fan, Stove, Washer, Refrigerator |
|
Basement Development
|
Finished |
|
Basement Type
|
Crawl Space (finished) |
|
Construction Style Attachment
|
Detached |
|
Construction Style Split Level
|
Sidesplit |
|
Cooling Type
|
Central Air Conditioning |
|
Exterior Finish
|
Aluminum Siding, Brick |
|
Fireplace Present
|
Yes |
|
Flooring Type
|
Hardwood |
|
Foundation Type
|
Unknown |
|
Heating Fuel
|
Natural Gas |
|
Heating Type
|
Forced Air |
|
Size Interior
|
1,500 - 2,000 Ft2 |
|
Type
|
House |
|
Utility Water
|
Municipal Water |
Parking
Land
|
Acreage
|
No |
|
Land Amenities
|
Hospital, Park, Public Transit, Schools |
|
Sewer
|
Sanitary Sewer |
|
Size Depth
|
97 Ft |
|
Size Frontage
|
50 Ft ,3 In |
|
Size Irregular
|
50.3 X 97 Ft ; Irregular |
|
Size Total Text
|
50.3 X 97 Ft ; Irregular |
Rooms
| Level |
Type |
Length |
Width |
Dimensions |
|
Basement |
Recreational, Games Room |
6.07 m |
3.96 m |
6.07 m x 3.96 m |
|
Basement |
Laundry Room |
2.39 m |
1.63 m |
2.39 m x 1.63 m |
|
Main Level |
Living Room |
4.98 m |
4.37 m |
4.98 m x 4.37 m |
|
Main Level |
Dining Room |
4.98 m |
4.37 m |
4.98 m x 4.37 m |
|
Main Level |
Kitchen |
4.82 m |
2.82 m |
4.82 m x 2.82 m |
|
Upper Level |
Primary Bedroom |
4.38 m |
2.92 m |
4.38 m x 2.92 m |
|
Upper Level |
Bedroom 2 |
3.12 m |
2.9 m |
3.12 m x 2.9 m |
|
Upper Level |
Bedroom 3 |
3.2 m |
2.57 m |
3.2 m x 2.57 m |
https://www.realtor.ca/real-estate/28680179/36-benshire-drive-toronto-woburn-woburn




































