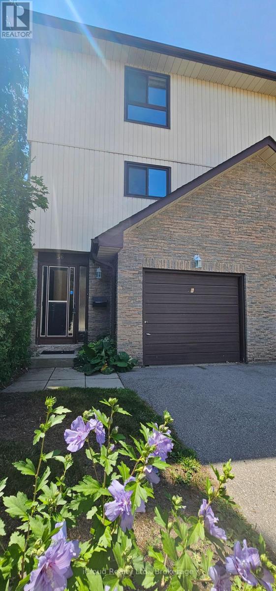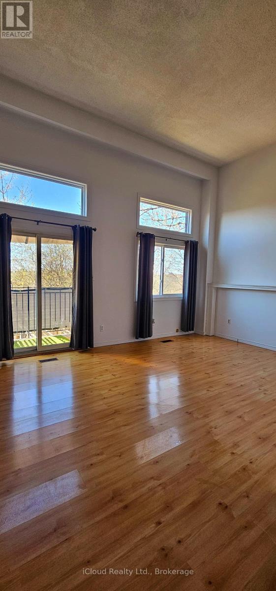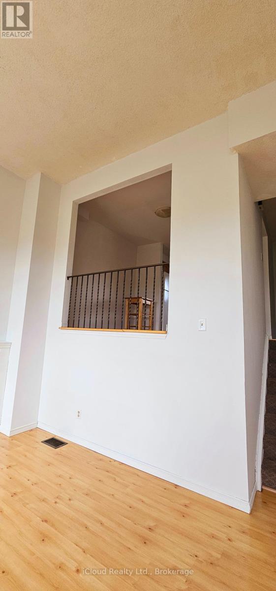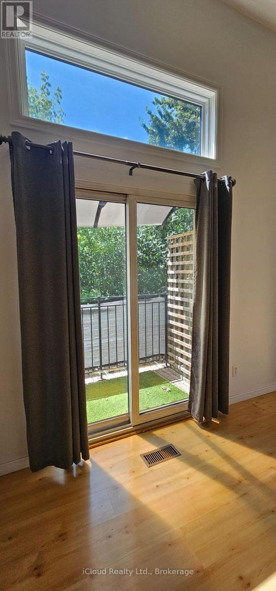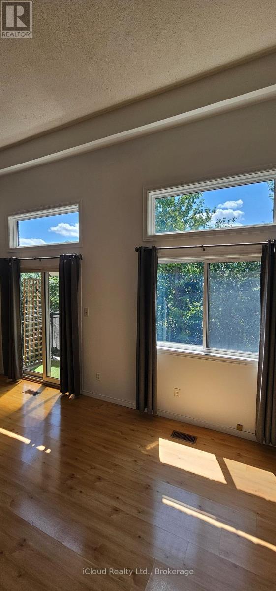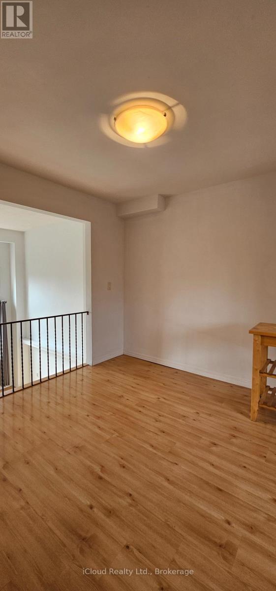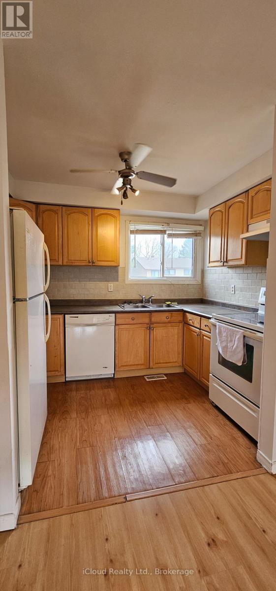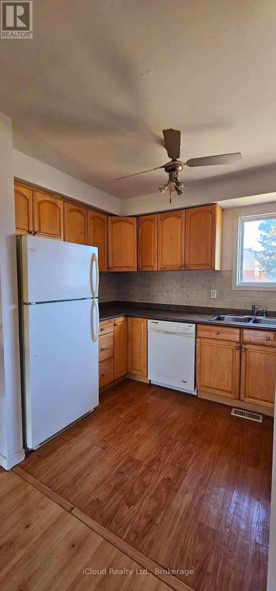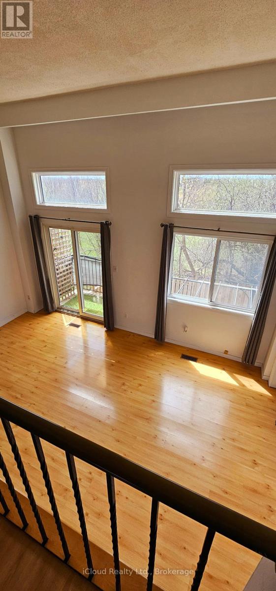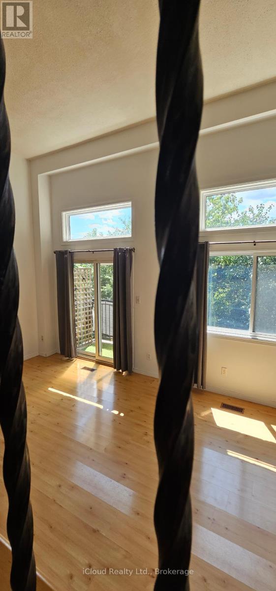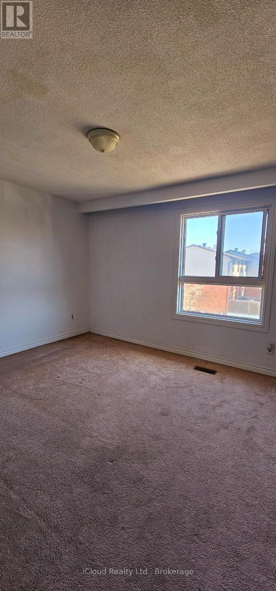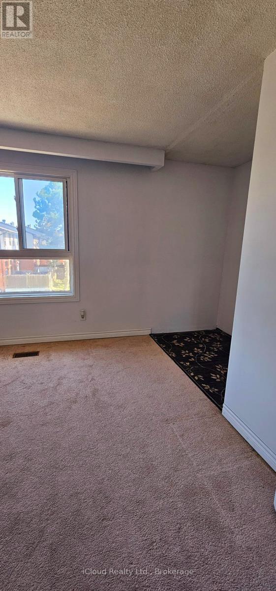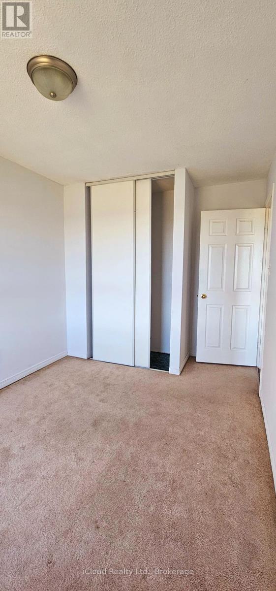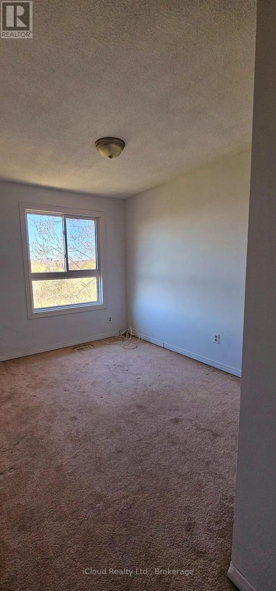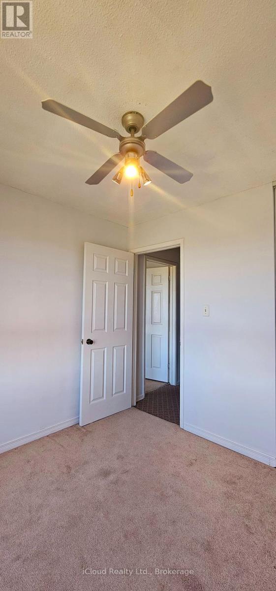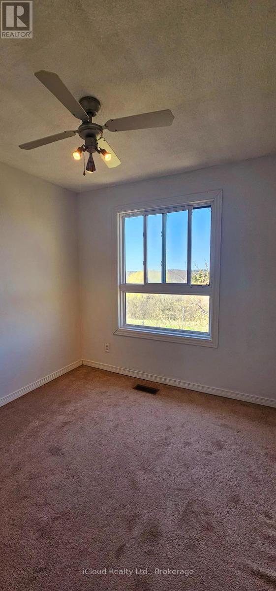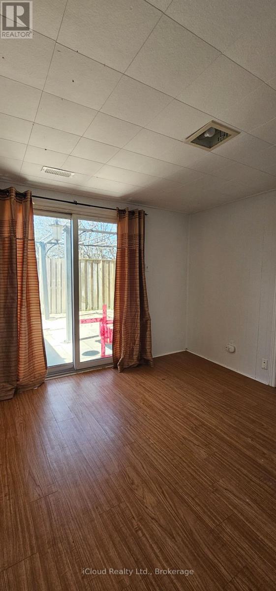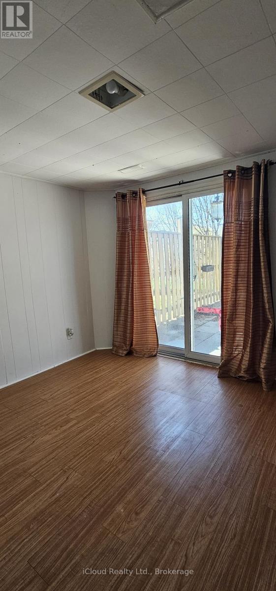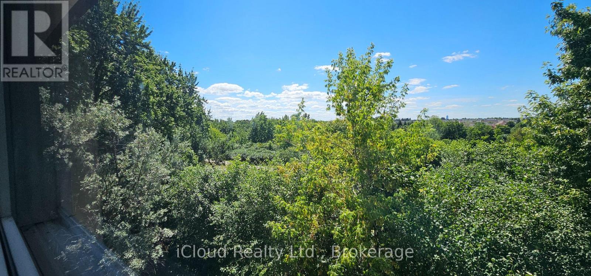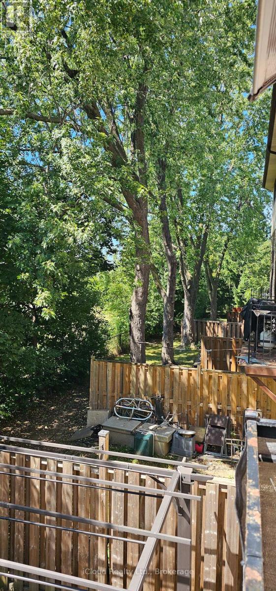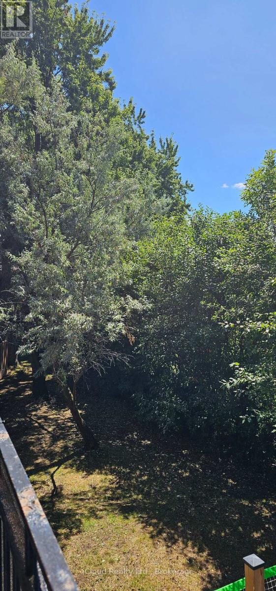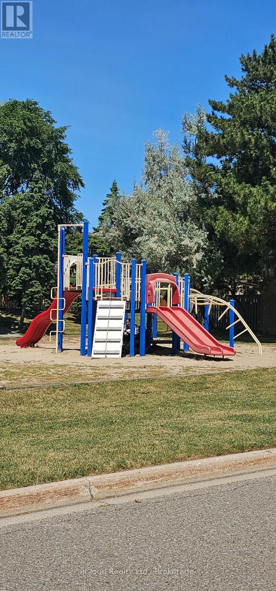36 - 36 Dawson Crescent Brampton, Ontario L6V 3M5
$634,999Maintenance, Heat, Water, Cable TV, Common Area Maintenance, Parking
$468 Monthly
Maintenance, Heat, Water, Cable TV, Common Area Maintenance, Parking
$468 MonthlyWelcome to this beautifully maintained 3-bedroom, 2-bathroom townhome in Bramptons desirable Bramalea community and an ideal opportunity for first-time buyers, downsizers, or investors. This bright and spacious home features an open-concept kitchen and dining area, the kitchen has ample cabinetry and a window facing the front of the house, the finished basement is perfect for a rec. room, office, or guest suite. Enjoy three generously sized bedrooms with built-in closets, plus a private, fenced backyard ideal for entertaining or relaxing outdoors. Located in a quiet, family-friendly complex just minutes from Bramalea City Centre, Chinguacousy Park, GO Station, Highway 410, top-rated schools, and public transit. Additional highlights include one dedicated parking space, visitor parking, low-maintenance condo living, and move-in-ready condition. With interest rates holding steady and market conditions in your favour, this is the smart move youve been waiting forschedule your showing today before its gone.Let me know if you'd like a shorter version for the summary section or a bullet-point breakdown for feature highlights! (id:53661)
Property Details
| MLS® Number | W12372937 |
| Property Type | Single Family |
| Community Name | Brampton North |
| Amenities Near By | Park, Public Transit, Schools |
| Community Features | Pet Restrictions, School Bus |
| Equipment Type | Water Heater |
| Features | Wooded Area, Backs On Greenbelt, Balcony, In Suite Laundry |
| Parking Space Total | 2 |
| Rental Equipment Type | Water Heater |
| Structure | Playground, Deck, Patio(s) |
Building
| Bathroom Total | 2 |
| Bedrooms Above Ground | 3 |
| Bedrooms Total | 3 |
| Amenities | Party Room, Visitor Parking |
| Appliances | Water Heater, Water Meter, All, Dishwasher, Dryer, Stove, Refrigerator |
| Basement Development | Finished |
| Basement Features | Walk Out |
| Basement Type | N/a (finished) |
| Cooling Type | Central Air Conditioning |
| Exterior Finish | Brick, Aluminum Siding |
| Fire Protection | Smoke Detectors |
| Foundation Type | Concrete |
| Half Bath Total | 1 |
| Heating Fuel | Natural Gas |
| Heating Type | Forced Air |
| Size Interior | 1,000 - 1,199 Ft2 |
| Type | Row / Townhouse |
Parking
| Attached Garage | |
| Garage |
Land
| Acreage | No |
| Fence Type | Fenced Yard |
| Land Amenities | Park, Public Transit, Schools |
Rooms
| Level | Type | Length | Width | Dimensions |
|---|---|---|---|---|
| Second Level | Family Room | 5.2 m | 3.5 m | 5.2 m x 3.5 m |
| Third Level | Kitchen | 3.19 m | 2.2 m | 3.19 m x 2.2 m |
| Third Level | Dining Room | 3.65 m | 3.14 m | 3.65 m x 3.14 m |
| Lower Level | Recreational, Games Room | 3.13 m | 3.03 m | 3.13 m x 3.03 m |
| Upper Level | Primary Bedroom | 4.2 m | 3.1 m | 4.2 m x 3.1 m |
| Upper Level | Bedroom 2 | 3.2 m | 2.5 m | 3.2 m x 2.5 m |
| Upper Level | Bedroom 3 | 2.66 m | 2.66 m | 2.66 m x 2.66 m |

