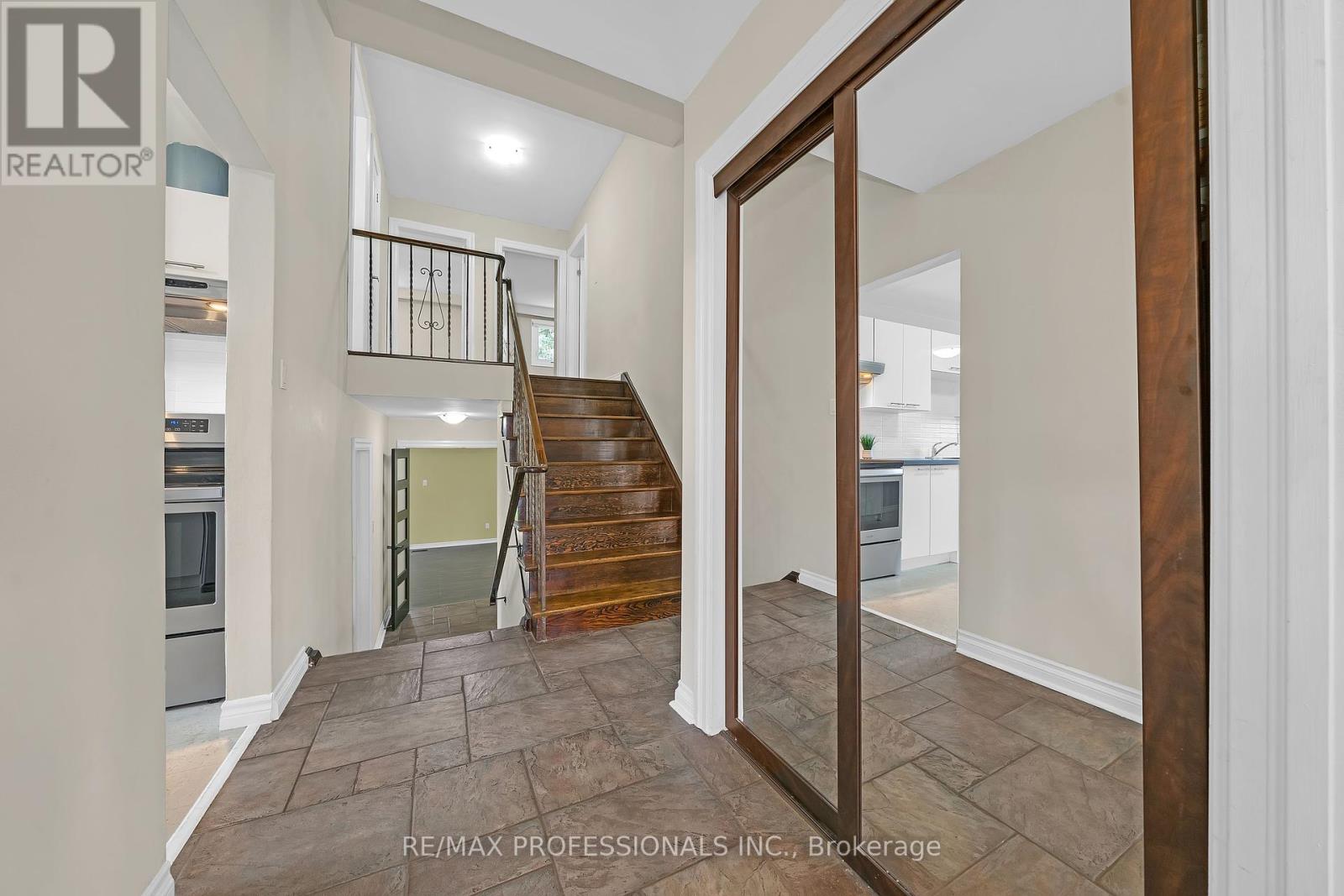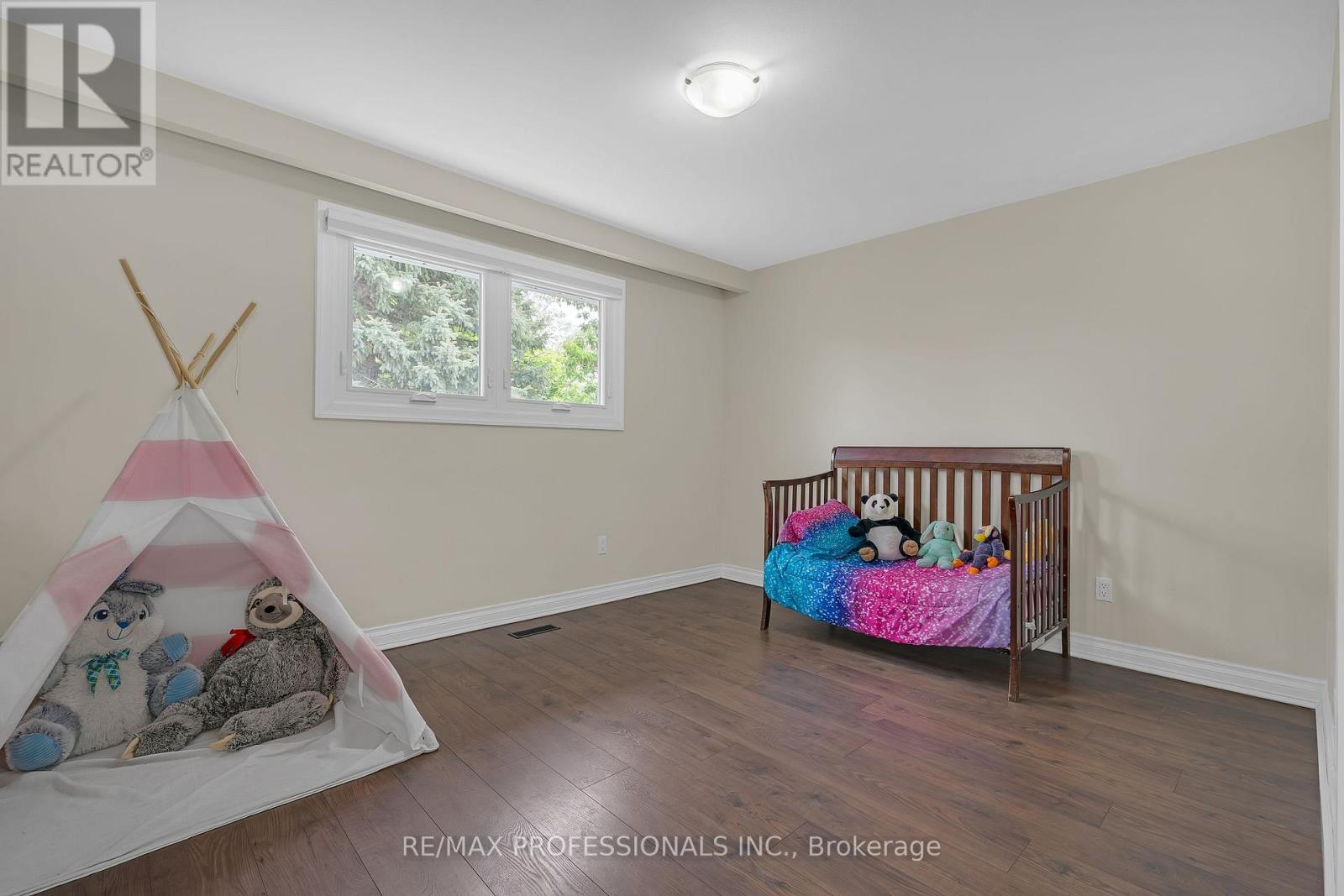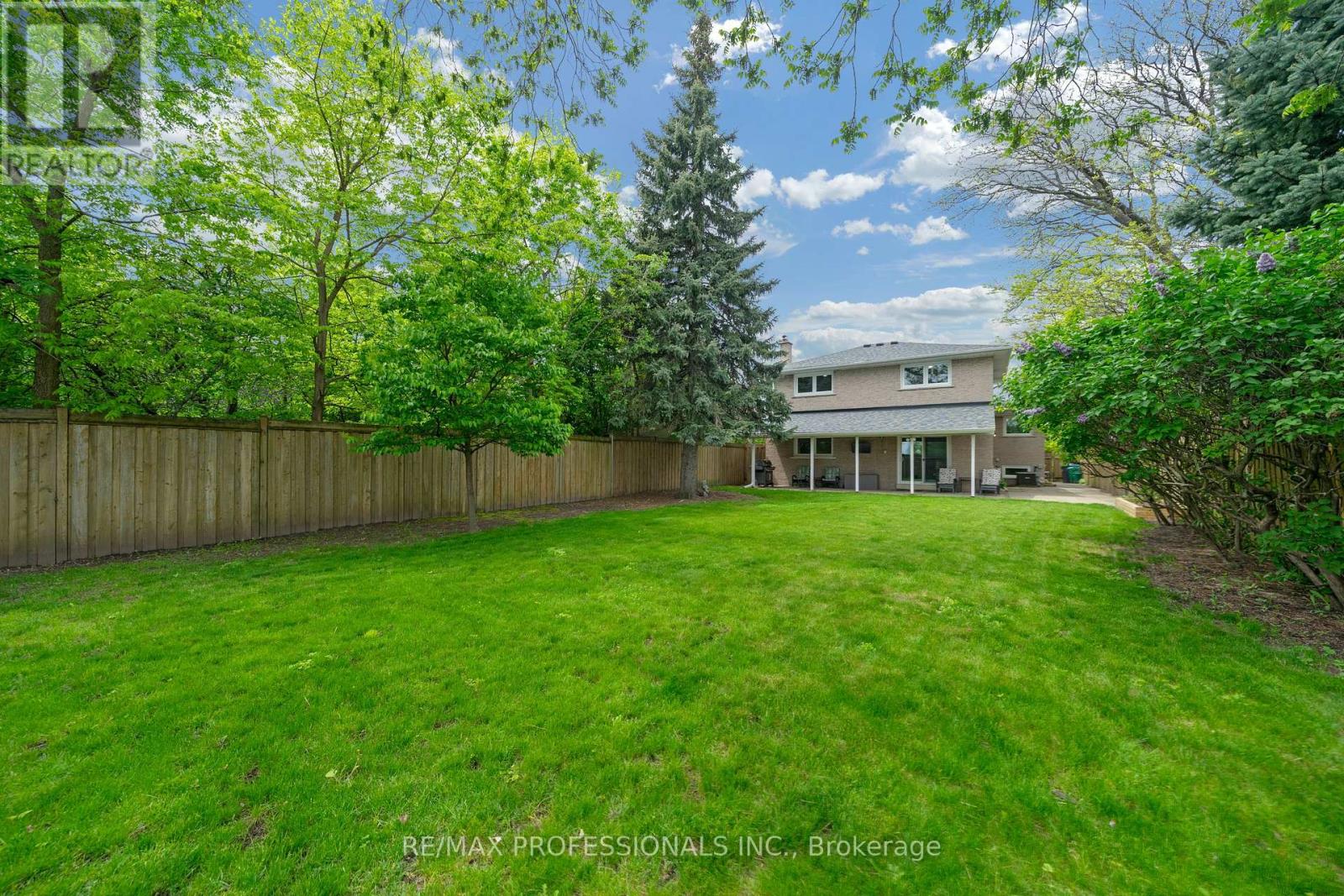3561 Haven Glenn Mississauga, Ontario L4X 1X6
$1,399,000
Welcome to Applewood! Just move in and enjoy this stunning updated home with an oversized lot in a desirable neighbourhood. Almost 2,000 Square Feet Above Grade(1975')! Featuring a recently constructed basement in-law suite with open concept kitchen, 3 piece bathroom and bedroom with large walk-in closet. Great potential for multi-unit family home or rental. Huge family room with wood burning fireplace and sliding door walk-out to backyard. Enjoy your large lot (over 164 feet depth!) with Mature trees while BBQ'ing under your peaceful covered patio. Master Bedroom with Walk-in closet and ensuite bathroom. Short walk to rebuilt Burnhamthorpe Community Centre, Rockwood Mall, several Schools and Parks! (id:53661)
Open House
This property has open houses!
2:00 pm
Ends at:4:00 pm
2:00 pm
Ends at:4:00 pm
Property Details
| MLS® Number | W12179504 |
| Property Type | Single Family |
| Neigbourhood | Burnhamthorpe |
| Community Name | Applewood |
| Equipment Type | Water Heater - Gas |
| Features | Irregular Lot Size, Carpet Free, In-law Suite |
| Parking Space Total | 6 |
| Rental Equipment Type | Water Heater - Gas |
Building
| Bathroom Total | 4 |
| Bedrooms Above Ground | 4 |
| Bedrooms Below Ground | 1 |
| Bedrooms Total | 5 |
| Amenities | Fireplace(s) |
| Appliances | All, Dishwasher, Dryer, Microwave, Hood Fan, Two Stoves, Washer, Window Coverings, Two Refrigerators |
| Basement Development | Finished |
| Basement Type | N/a (finished) |
| Construction Style Attachment | Detached |
| Construction Style Split Level | Backsplit |
| Cooling Type | Central Air Conditioning |
| Exterior Finish | Brick |
| Fireplace Present | Yes |
| Fireplace Total | 1 |
| Foundation Type | Block |
| Half Bath Total | 1 |
| Heating Fuel | Natural Gas |
| Heating Type | Forced Air |
| Size Interior | 1,500 - 2,000 Ft2 |
| Type | House |
| Utility Water | Municipal Water |
Parking
| Attached Garage | |
| Garage |
Land
| Acreage | No |
| Sewer | Sanitary Sewer |
| Size Depth | 164 Ft ,1 In |
| Size Frontage | 51 Ft ,6 In |
| Size Irregular | 51.5 X 164.1 Ft ; 57.97x18.86x32.66x164.09x41.32 X110.08 |
| Size Total Text | 51.5 X 164.1 Ft ; 57.97x18.86x32.66x164.09x41.32 X110.08 |
Rooms
| Level | Type | Length | Width | Dimensions |
|---|---|---|---|---|
| Basement | Bedroom 5 | 4.27 m | 4.01 m | 4.27 m x 4.01 m |
| Basement | Family Room | 5.11 m | 6.73 m | 5.11 m x 6.73 m |
| Basement | Bathroom | 2.44 m | 3 m | 2.44 m x 3 m |
| Main Level | Kitchen | 5.05 m | 3.38 m | 5.05 m x 3.38 m |
| Main Level | Living Room | 3.71 m | 4.98 m | 3.71 m x 4.98 m |
| Main Level | Dining Room | 2.92 m | 3.02 m | 2.92 m x 3.02 m |
| Upper Level | Primary Bedroom | 4.19 m | 4.01 m | 4.19 m x 4.01 m |
| Upper Level | Bedroom 2 | 4.04 m | 4.01 m | 4.04 m x 4.01 m |
| Upper Level | Bedroom 3 | 2.92 m | 3.3 m | 2.92 m x 3.3 m |
| Ground Level | Family Room | 8.41 m | 3.86 m | 8.41 m x 3.86 m |
| Ground Level | Bedroom 4 | 3 m | 3.43 m | 3 m x 3.43 m |
| Ground Level | Bathroom | 3.02 m | 1.52 m | 3.02 m x 1.52 m |
| Ground Level | Laundry Room | 3.02 m | 1.8 m | 3.02 m x 1.8 m |
https://www.realtor.ca/real-estate/28380105/3561-haven-glenn-mississauga-applewood-applewood

















































