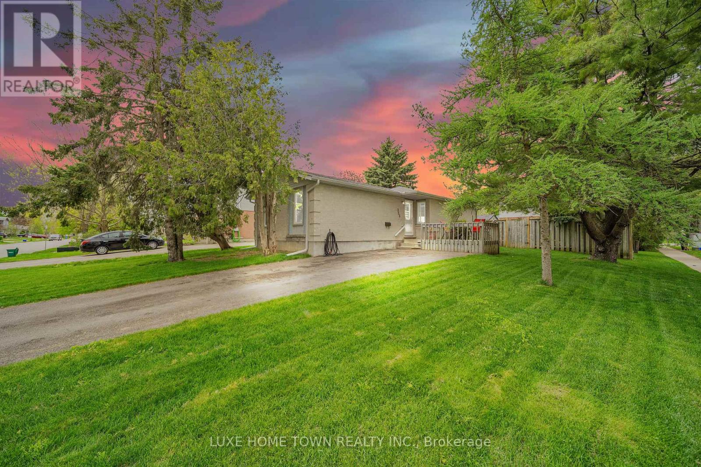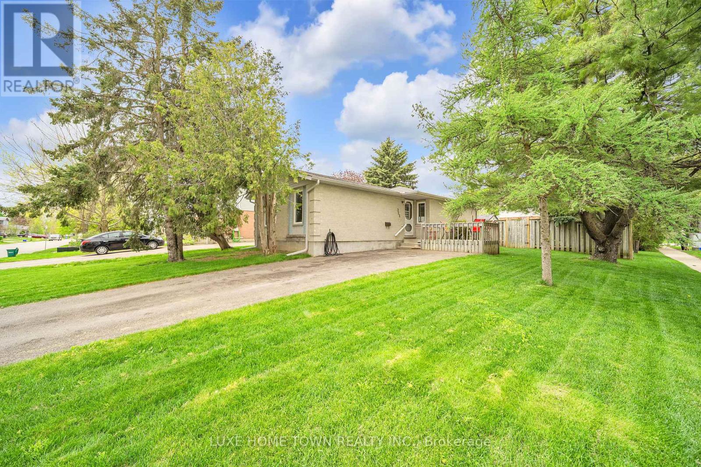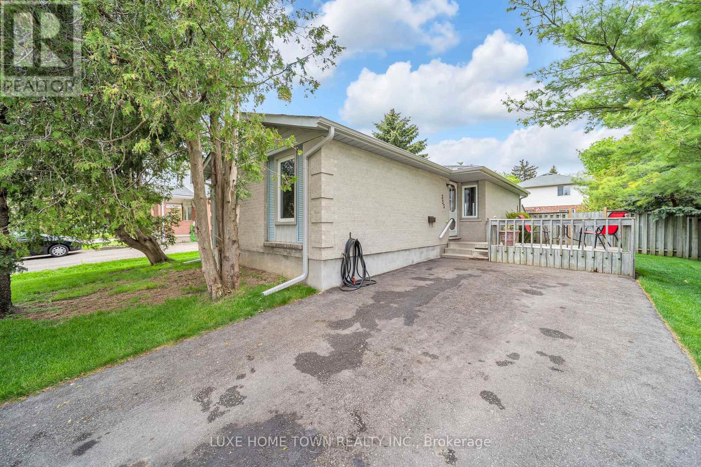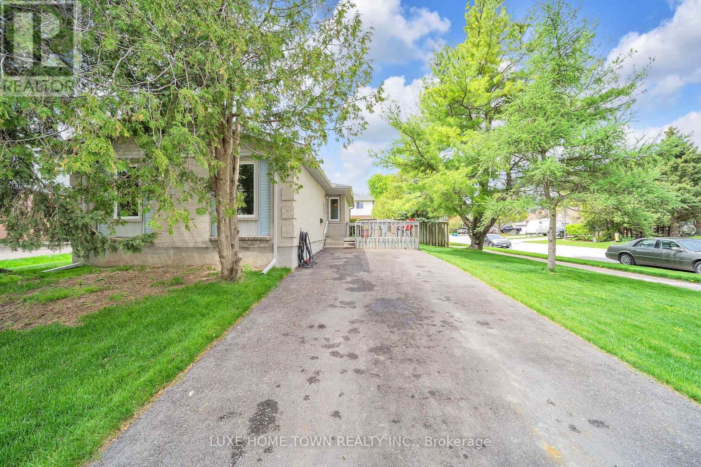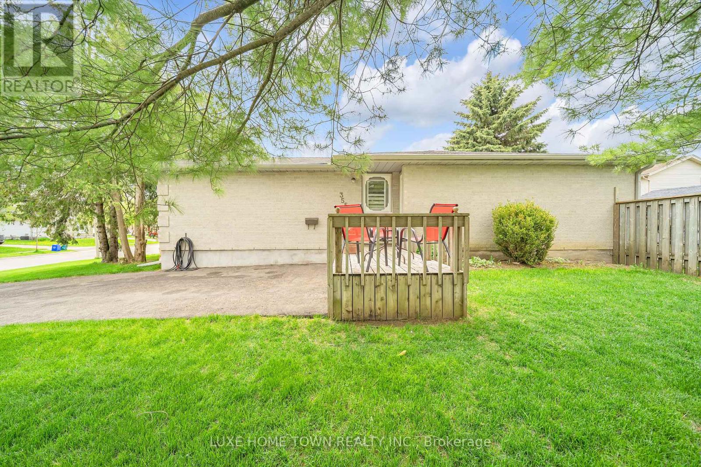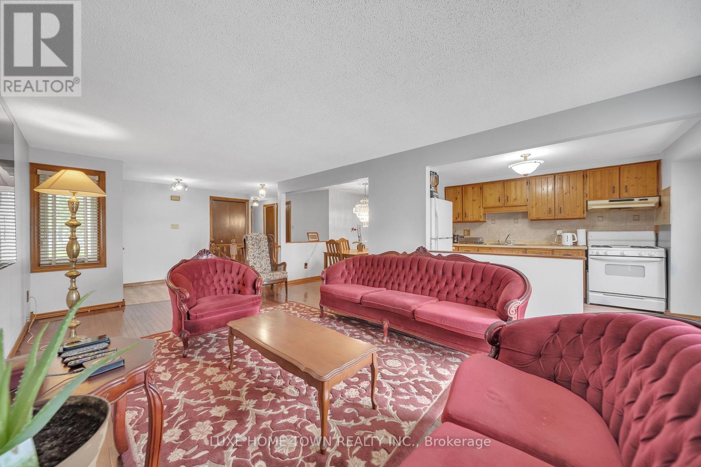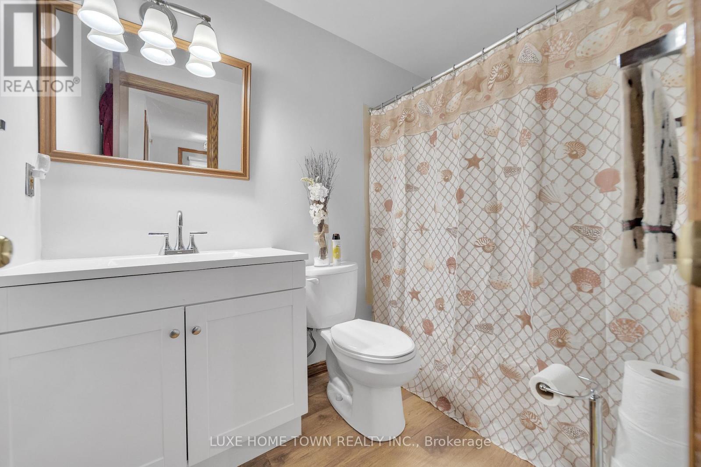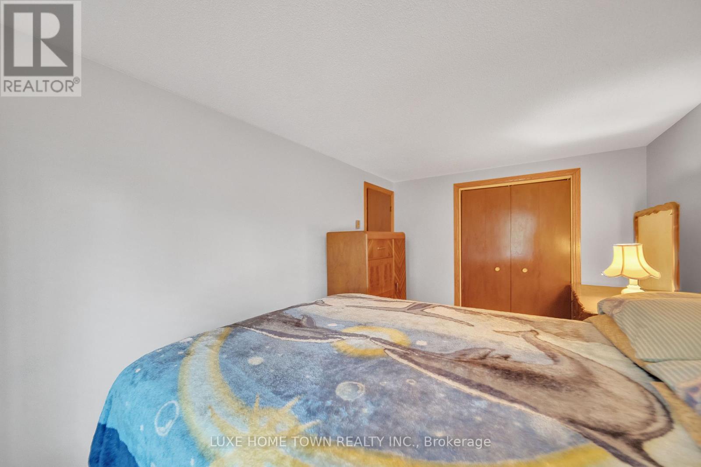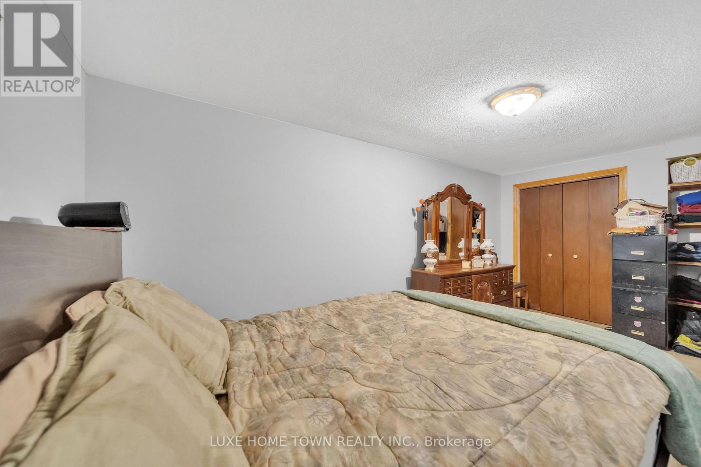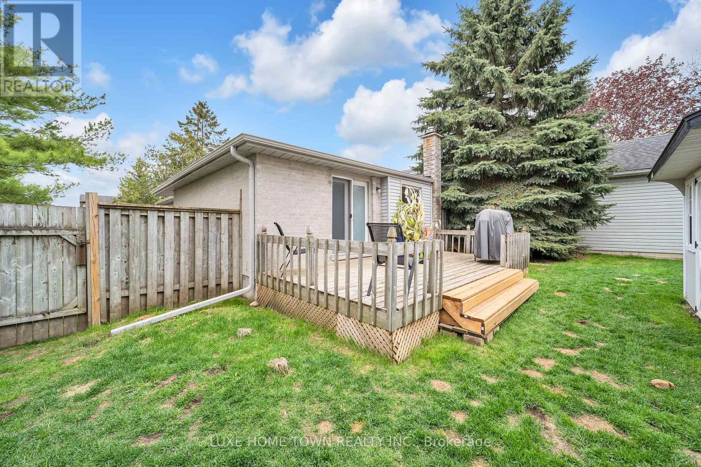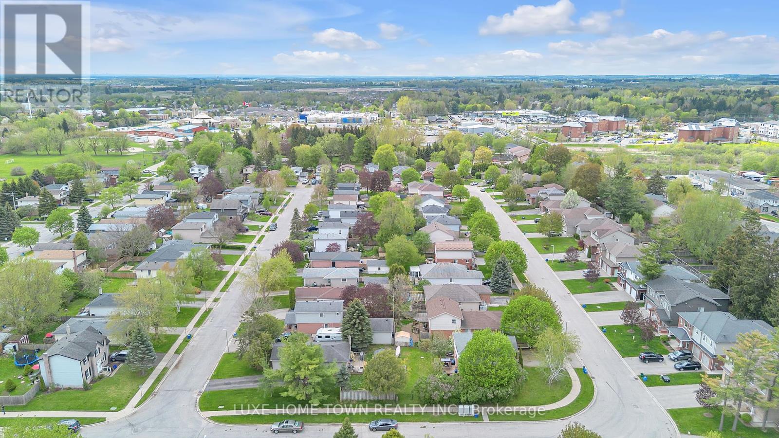4 Bedroom
2 Bathroom
1,100 - 1,500 ft2
Bungalow
Fireplace
Central Air Conditioning
Forced Air
$689,999
Welcome to 355 Stornoway Drive Amazing Corner-Lot Bungalow in Midtown Fergus. This move-in ready bungalow offers the perfect blend of antique design and cozy comfort, ideally located on a desirable community Fergus. Step inside to a clean, contemporary interior featuring carpet-free flooring throughout. The main floor includes two bedrooms, a 3-piece bathroom, a dedicated dining room, and a warm, inviting family room perfect for everyday living and entertaining. The fully finished basement significantly expands the living space, offering two additional bedrooms, a 2-piece bathroom, and a Utility cum laundry room in lower level. This home is a fantastic opportunity for first time home buyer's, downsizers, or investors looking for turn-key living in a vibrant, growing community. Just steps from schools, shopping, and amenities. (id:53661)
Property Details
|
MLS® Number
|
X12150159 |
|
Property Type
|
Single Family |
|
Community Name
|
Fergus |
|
Amenities Near By
|
Hospital, Park, Schools |
|
Parking Space Total
|
3 |
Building
|
Bathroom Total
|
2 |
|
Bedrooms Above Ground
|
2 |
|
Bedrooms Below Ground
|
2 |
|
Bedrooms Total
|
4 |
|
Age
|
31 To 50 Years |
|
Appliances
|
Freezer |
|
Architectural Style
|
Bungalow |
|
Basement Type
|
Full |
|
Construction Style Attachment
|
Detached |
|
Cooling Type
|
Central Air Conditioning |
|
Exterior Finish
|
Brick |
|
Fireplace Present
|
Yes |
|
Foundation Type
|
Poured Concrete |
|
Half Bath Total
|
1 |
|
Heating Fuel
|
Natural Gas |
|
Heating Type
|
Forced Air |
|
Stories Total
|
1 |
|
Size Interior
|
1,100 - 1,500 Ft2 |
|
Type
|
House |
|
Utility Water
|
Municipal Water |
Parking
Land
|
Acreage
|
No |
|
Land Amenities
|
Hospital, Park, Schools |
|
Sewer
|
Sanitary Sewer |
|
Size Depth
|
100 Ft ,2 In |
|
Size Frontage
|
60 Ft |
|
Size Irregular
|
60 X 100.2 Ft |
|
Size Total Text
|
60 X 100.2 Ft |
Rooms
| Level |
Type |
Length |
Width |
Dimensions |
|
Lower Level |
Family Room |
6.7 m |
3.22 m |
6.7 m x 3.22 m |
|
Lower Level |
Bedroom 3 |
4.9 m |
2.84 m |
4.9 m x 2.84 m |
|
Lower Level |
Bedroom 4 |
3.12 m |
3.65 m |
3.12 m x 3.65 m |
|
Lower Level |
Bathroom |
2.36 m |
1.52 m |
2.36 m x 1.52 m |
|
Lower Level |
Laundry Room |
4.62 m |
1.6 m |
4.62 m x 1.6 m |
|
Main Level |
Living Room |
6.22 m |
3.35 m |
6.22 m x 3.35 m |
|
Main Level |
Kitchen |
5.74 m |
2.94 m |
5.74 m x 2.94 m |
|
Main Level |
Dining Room |
3.58 m |
6.4 m |
3.58 m x 6.4 m |
|
Main Level |
Primary Bedroom |
4.5 m |
2.81 m |
4.5 m x 2.81 m |
|
Main Level |
Bedroom 2 |
4.08 m |
2.59 m |
4.08 m x 2.59 m |
|
Main Level |
Bathroom |
2.51 m |
1.6 m |
2.51 m x 1.6 m |
Utilities
|
Cable
|
Available |
|
Sewer
|
Available |
https://www.realtor.ca/real-estate/28316610/355-stornoway-drive-centre-wellington-fergus-fergus

