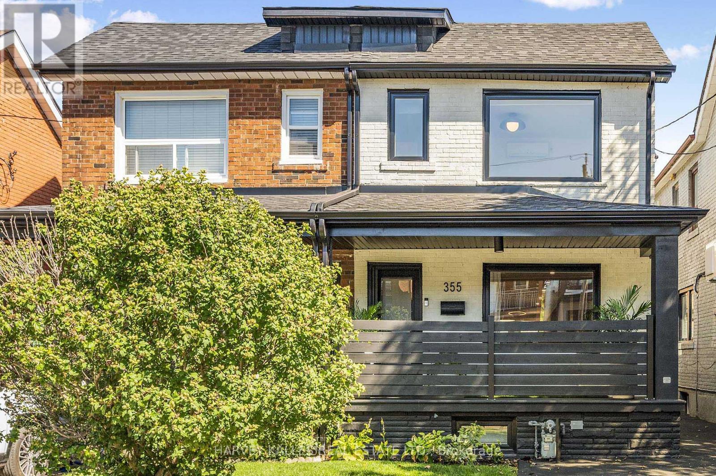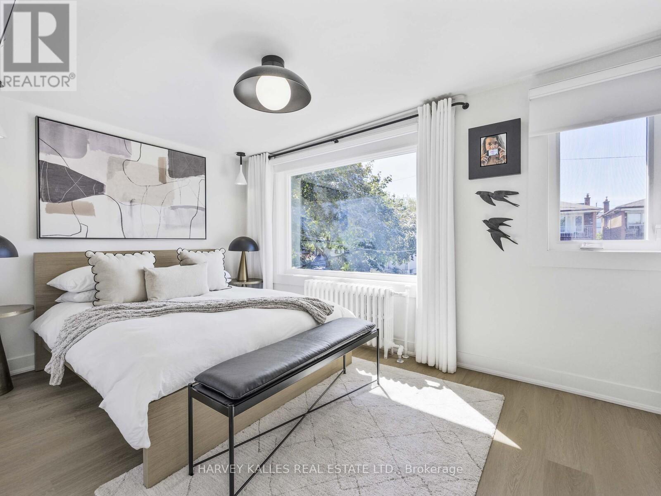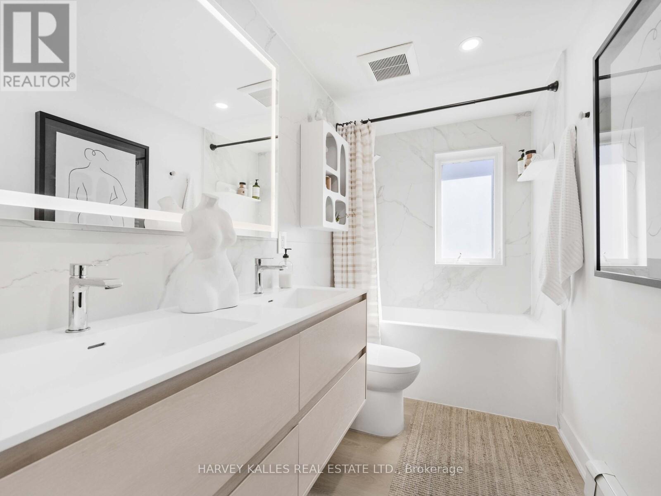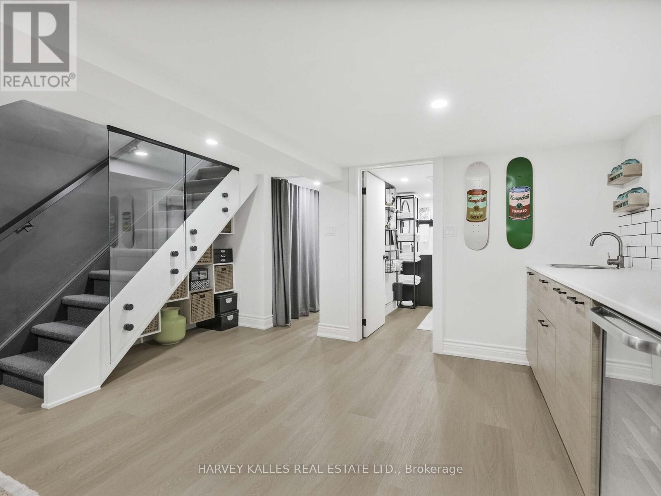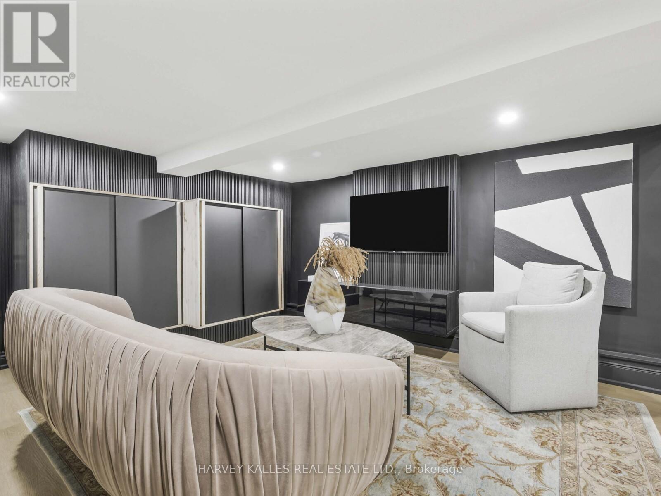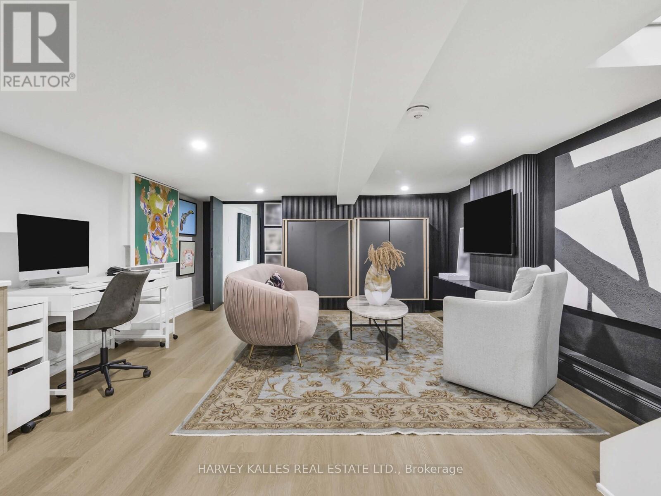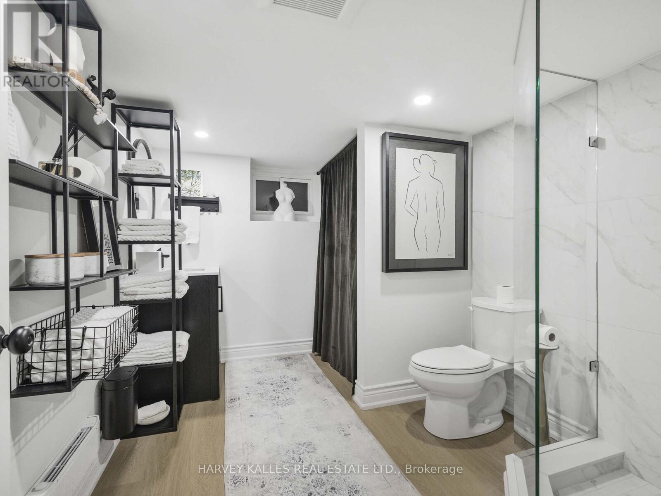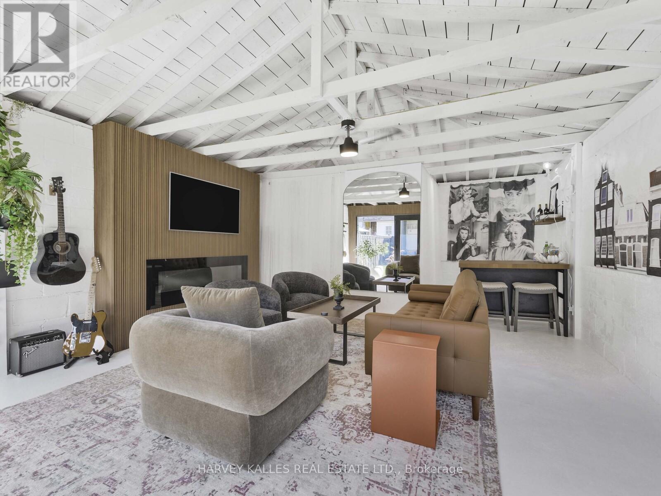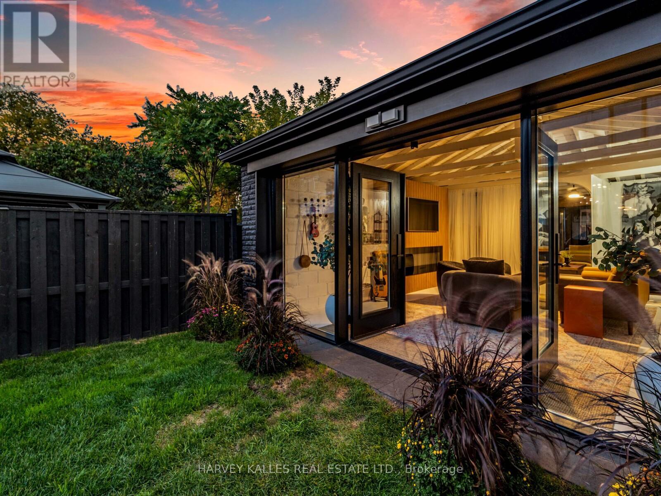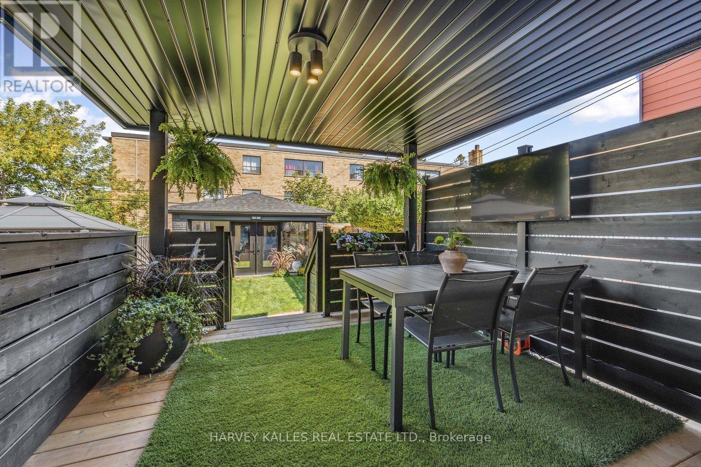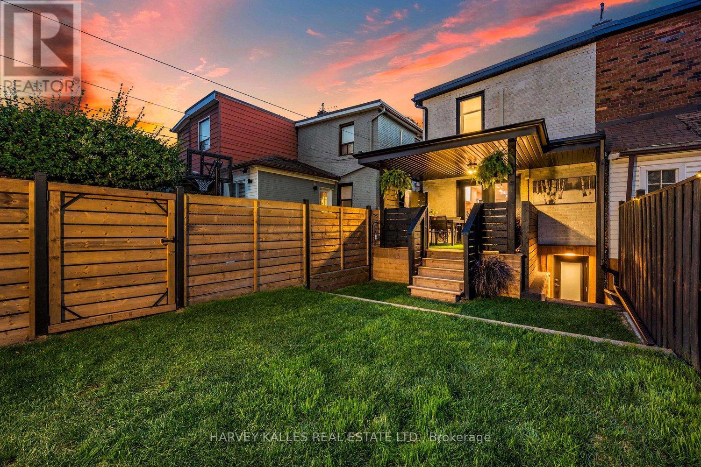355 Atlas Avenue Toronto, Ontario M6C 3P8
$1,249,000
A Transformation Like No Other. 355 Atlas Avenue Has Been Fully Gutted To The Studs And Redesigned With An Impeccable Eye For Space, Entertaining, Style And Functional Living. Nothing Has Been Overlooked. 3+1 Bedrooms, 2 Bathrooms, Chef's Kitchen, Incredible Basement With Walk-Out, Large Covered Porch With Outdoor TV and The Pièce De Résistance Is The Huge & Stunning 4-Season Converted Garage That Will Knock Your Socks Off. Open Permits Are Already In Place Should You Want To Create A Spectacular Garden Suite At Some Point Down The Road. This Truly Is a 10 Out Of 10 Home! (id:53661)
Open House
This property has open houses!
2:00 pm
Ends at:4:00 pm
2:00 pm
Ends at:4:00 pm
Property Details
| MLS® Number | C12431645 |
| Property Type | Single Family |
| Neigbourhood | Oakwood Village |
| Community Name | Oakwood Village |
| Amenities Near By | Park, Public Transit, Place Of Worship |
| Community Features | Community Centre |
| Features | Lighting, Carpet Free |
| Parking Space Total | 1 |
| Structure | Porch |
Building
| Bathroom Total | 2 |
| Bedrooms Above Ground | 3 |
| Bedrooms Below Ground | 1 |
| Bedrooms Total | 4 |
| Appliances | Oven - Built-in, Range, All, Dryer, Washer, Window Coverings, Refrigerator |
| Basement Development | Finished |
| Basement Features | Walk Out |
| Basement Type | N/a (finished) |
| Construction Style Attachment | Semi-detached |
| Cooling Type | Wall Unit |
| Exterior Finish | Brick |
| Fireplace Present | Yes |
| Fireplace Total | 1 |
| Flooring Type | Vinyl |
| Foundation Type | Block |
| Heating Fuel | Natural Gas |
| Heating Type | Hot Water Radiator Heat |
| Stories Total | 2 |
| Size Interior | 1,500 - 2,000 Ft2 |
| Type | House |
| Utility Water | Municipal Water |
Parking
| Detached Garage | |
| Garage |
Land
| Acreage | No |
| Fence Type | Fenced Yard |
| Land Amenities | Park, Public Transit, Place Of Worship |
| Landscape Features | Landscaped |
| Sewer | Sanitary Sewer |
| Size Depth | 110 Ft ,6 In |
| Size Frontage | 20 Ft |
| Size Irregular | 20 X 110.5 Ft |
| Size Total Text | 20 X 110.5 Ft |
Rooms
| Level | Type | Length | Width | Dimensions |
|---|---|---|---|---|
| Second Level | Primary Bedroom | 4.6 m | 2.77 m | 4.6 m x 2.77 m |
| Second Level | Bedroom 2 | 3.43 m | 2.95 m | 3.43 m x 2.95 m |
| Second Level | Bedroom 3 | 4.6 m | 2.44 m | 4.6 m x 2.44 m |
| Basement | Recreational, Games Room | 6.78 m | 4.29 m | 6.78 m x 4.29 m |
| Basement | Bedroom 4 | 3.84 m | 1.68 m | 3.84 m x 1.68 m |
| Main Level | Living Room | 4.6 m | 3.96 m | 4.6 m x 3.96 m |
| Main Level | Dining Room | 3.81 m | 2.57 m | 3.81 m x 2.57 m |
| Main Level | Kitchen | 4.6 m | 4.11 m | 4.6 m x 4.11 m |
| Main Level | Great Room | 6.78 m | 5 m | 6.78 m x 5 m |
https://www.realtor.ca/real-estate/28923947/355-atlas-avenue-toronto-oakwood-village-oakwood-village

