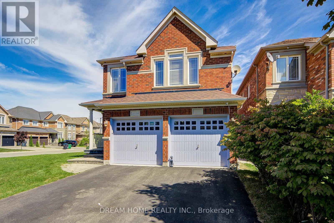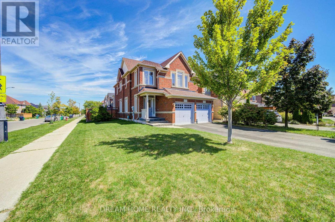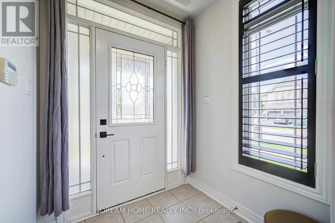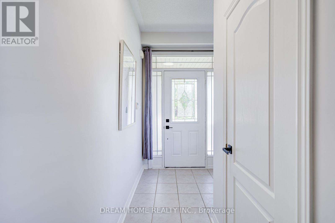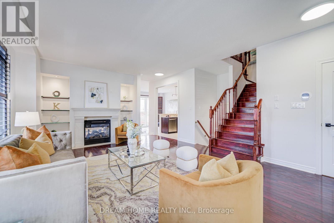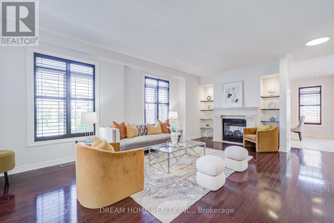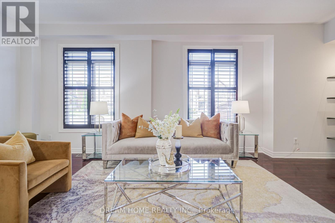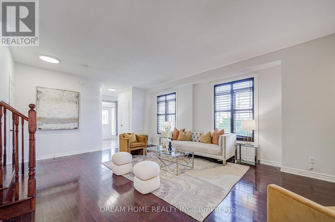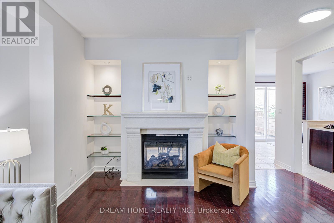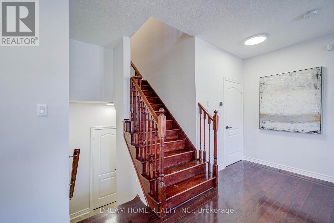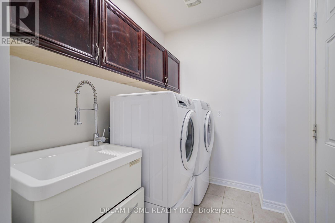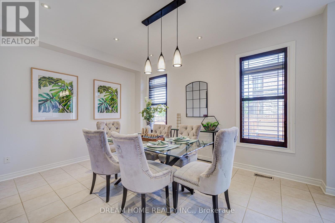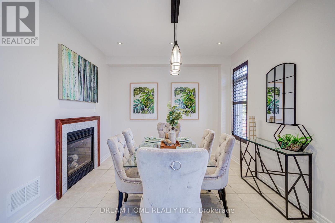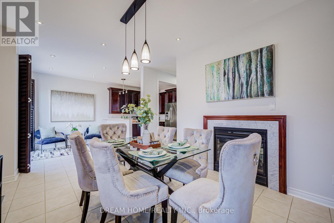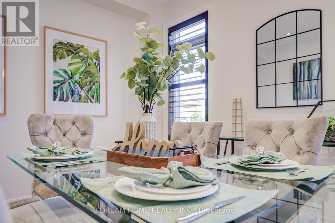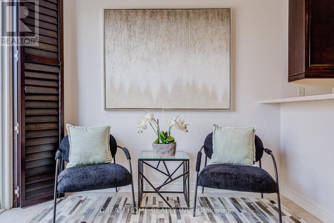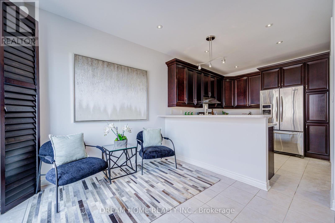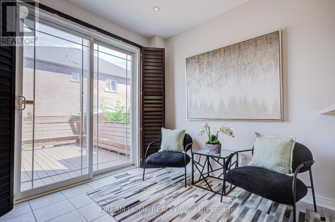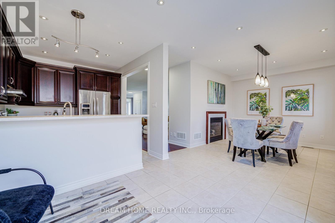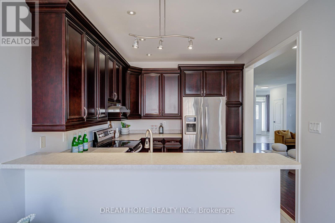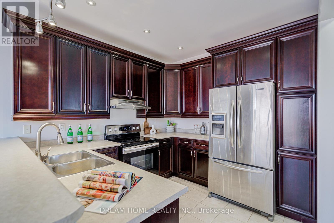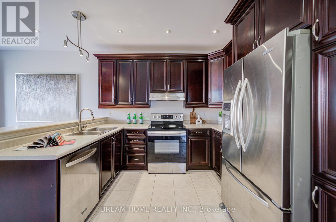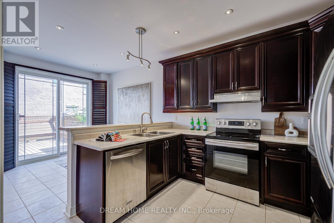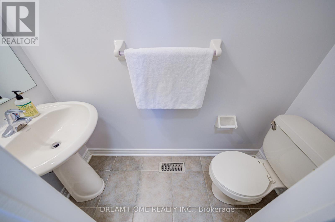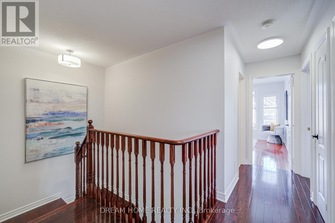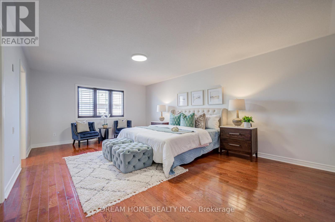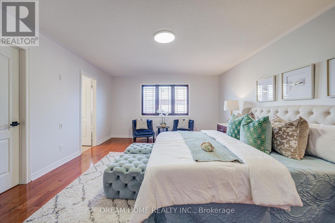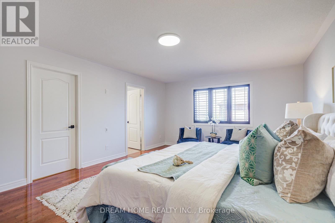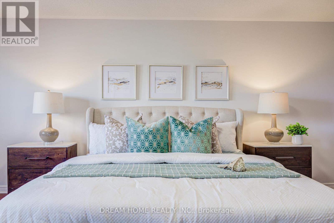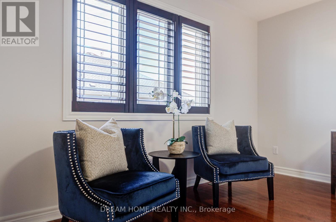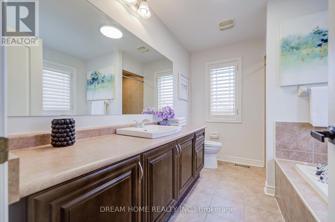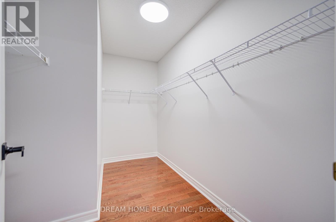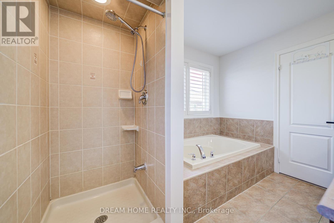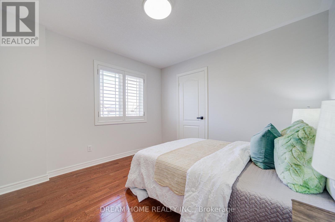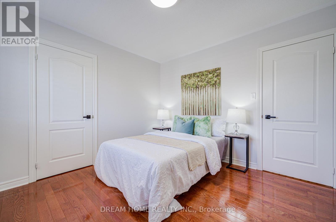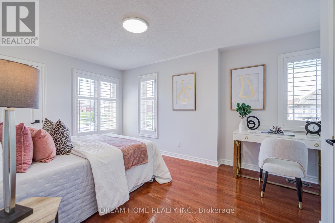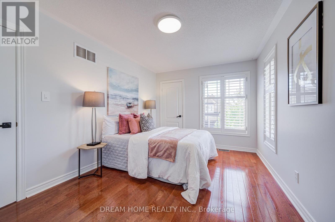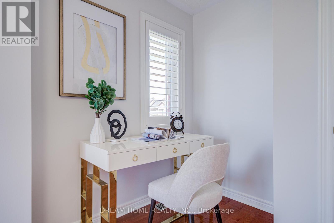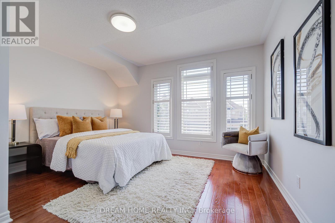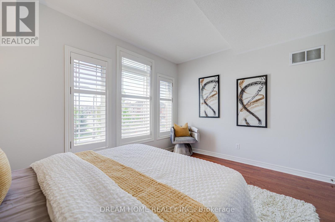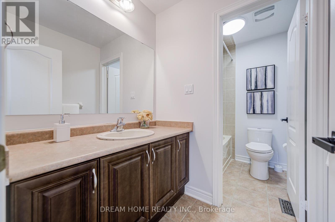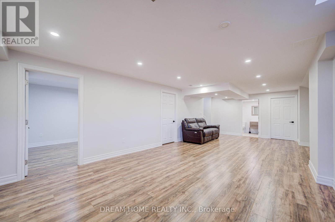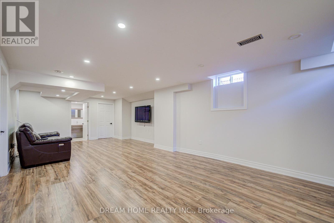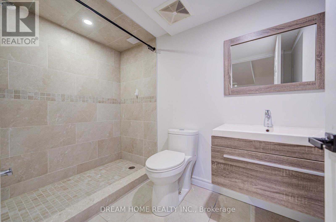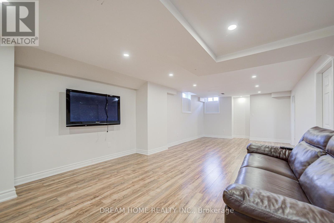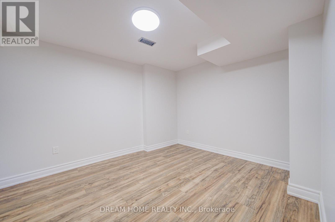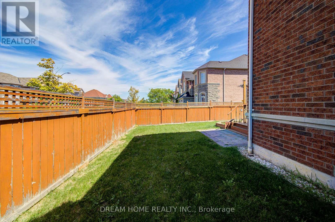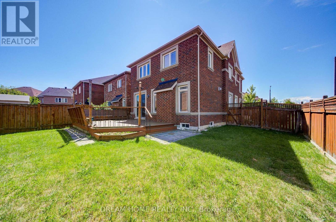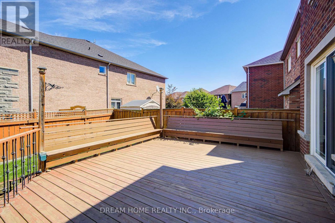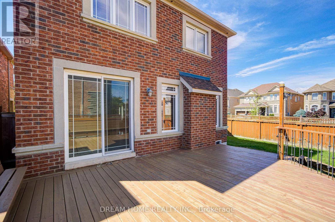5 Bedroom
4 Bathroom
2,000 - 2,500 ft2
Fireplace
Central Air Conditioning
Forced Air
$1,199,000
Welcome to this beautifully maintained 4-bedroom detached home in Churchill Meadows! Sitting on a premium corner lot with a double garage, this gem features an open concept layout, spacious living and elegant dining areas, a luxury custom backyard deck, and a finished basement for extra living space. Bright bedrooms with ample natural light, California shutters throughout, 9 ft ceilings, and a large mudroom/laundry with inside garage entry complete the home. Close to schools, parks, shopping, library, bus routes, and highwaysthis showstopper is move-in ready! (id:53661)
Open House
This property has open houses!
Starts at:
1:00 pm
Ends at:
4:00 pm
Property Details
|
MLS® Number
|
W12380468 |
|
Property Type
|
Single Family |
|
Neigbourhood
|
Churchill Meadows |
|
Community Name
|
Churchill Meadows |
|
Equipment Type
|
Water Heater |
|
Parking Space Total
|
4 |
|
Rental Equipment Type
|
Water Heater |
Building
|
Bathroom Total
|
4 |
|
Bedrooms Above Ground
|
4 |
|
Bedrooms Below Ground
|
1 |
|
Bedrooms Total
|
5 |
|
Basement Development
|
Finished |
|
Basement Type
|
N/a (finished) |
|
Construction Style Attachment
|
Detached |
|
Cooling Type
|
Central Air Conditioning |
|
Exterior Finish
|
Brick |
|
Fireplace Present
|
Yes |
|
Flooring Type
|
Hardwood, Ceramic, Laminate |
|
Foundation Type
|
Concrete |
|
Half Bath Total
|
1 |
|
Heating Fuel
|
Natural Gas |
|
Heating Type
|
Forced Air |
|
Stories Total
|
2 |
|
Size Interior
|
2,000 - 2,500 Ft2 |
|
Type
|
House |
|
Utility Water
|
Municipal Water |
Parking
Land
|
Acreage
|
No |
|
Sewer
|
Sanitary Sewer |
|
Size Depth
|
105 Ft ,7 In |
|
Size Frontage
|
39 Ft ,10 In |
|
Size Irregular
|
39.9 X 105.6 Ft |
|
Size Total Text
|
39.9 X 105.6 Ft |
Rooms
| Level |
Type |
Length |
Width |
Dimensions |
|
Second Level |
Primary Bedroom |
6.1 m |
4.18 m |
6.1 m x 4.18 m |
|
Second Level |
Bedroom 2 |
4.18 m |
3.78 m |
4.18 m x 3.78 m |
|
Second Level |
Bedroom 3 |
4.21 m |
3.05 m |
4.21 m x 3.05 m |
|
Second Level |
Bedroom 4 |
3.42 m |
3.36 m |
3.42 m x 3.36 m |
|
Basement |
Bedroom |
3.05 m |
3.66 m |
3.05 m x 3.66 m |
|
Basement |
Living Room |
6.3 m |
3.88 m |
6.3 m x 3.88 m |
|
Main Level |
Living Room |
6.93 m |
3.3 m |
6.93 m x 3.3 m |
|
Main Level |
Dining Room |
4 m |
3.36 m |
4 m x 3.36 m |
|
Main Level |
Kitchen |
3.05 m |
3.05 m |
3.05 m x 3.05 m |
|
Main Level |
Eating Area |
3.51 m |
2.8 m |
3.51 m x 2.8 m |
|
Main Level |
Laundry Room |
3.3 m |
1.95 m |
3.3 m x 1.95 m |
https://www.realtor.ca/real-estate/28812963/3519-trilogy-trail-mississauga-churchill-meadows-churchill-meadows

