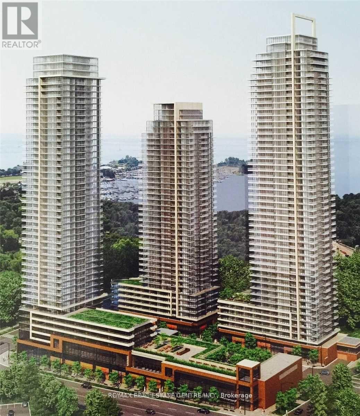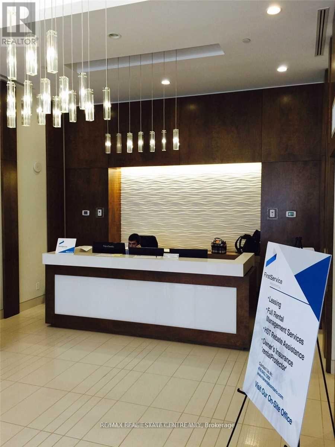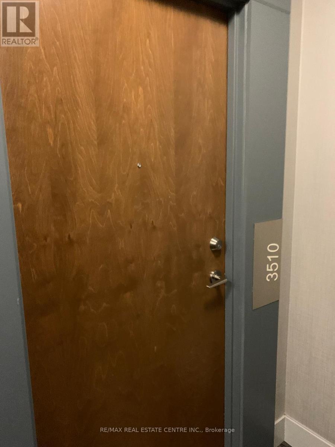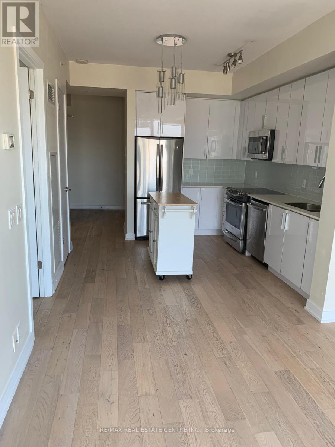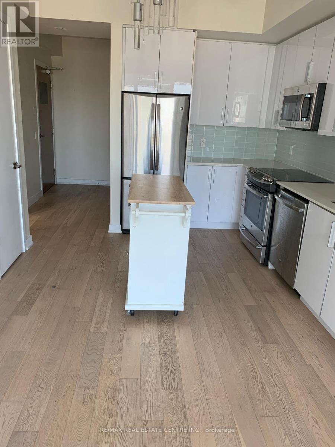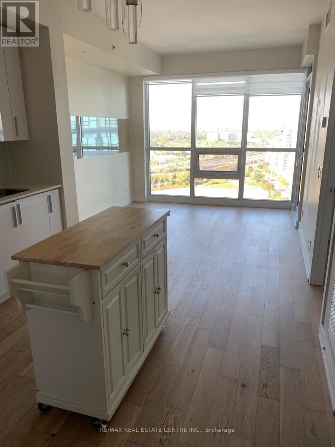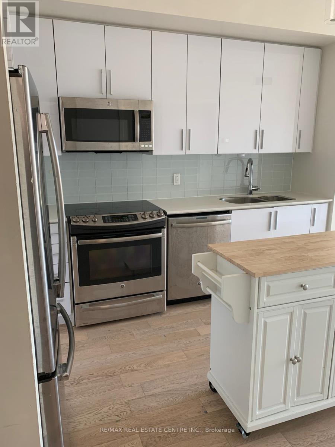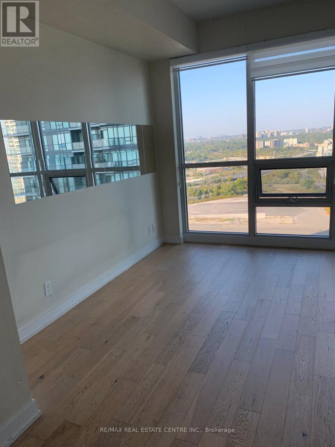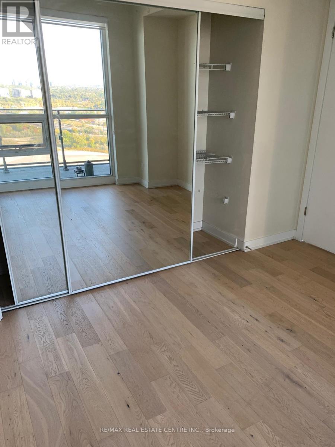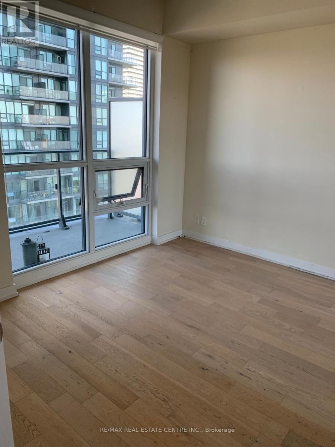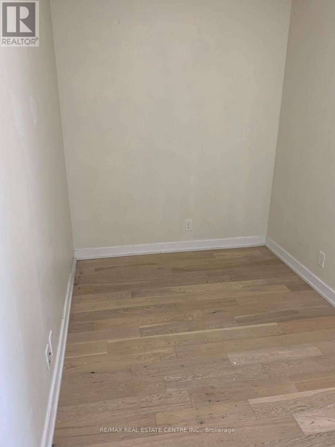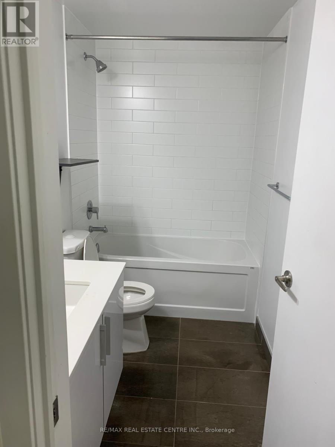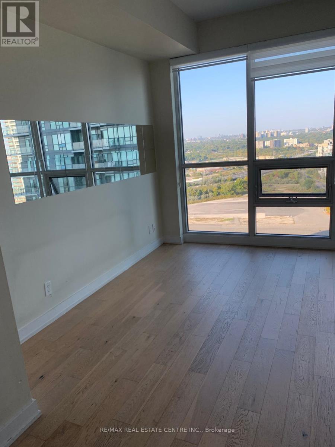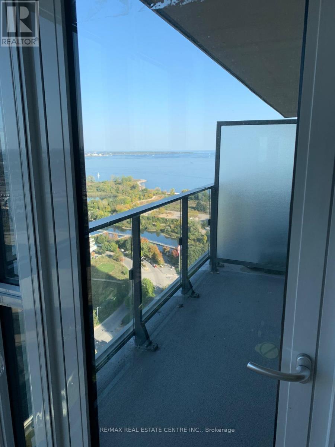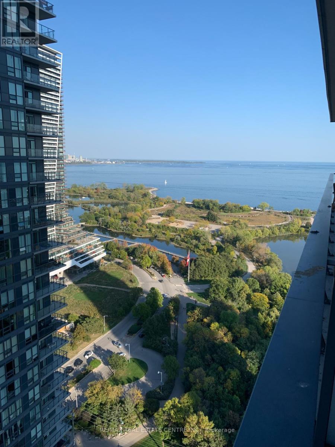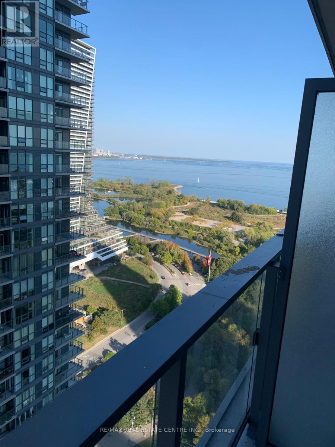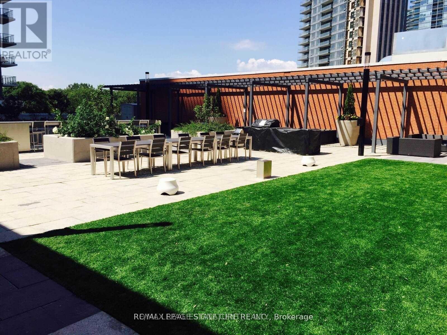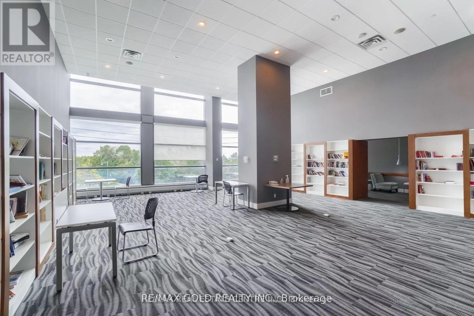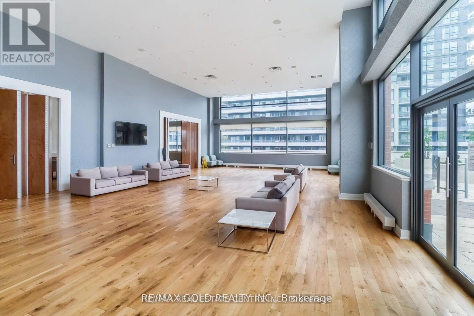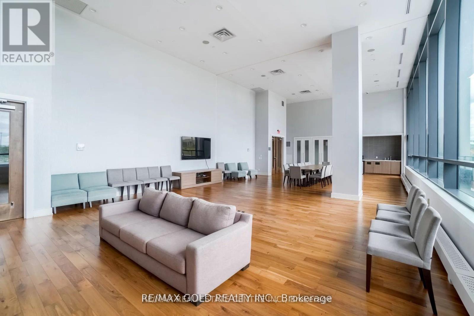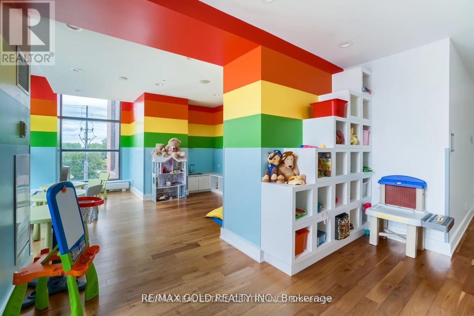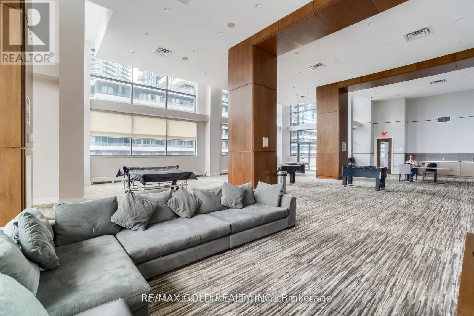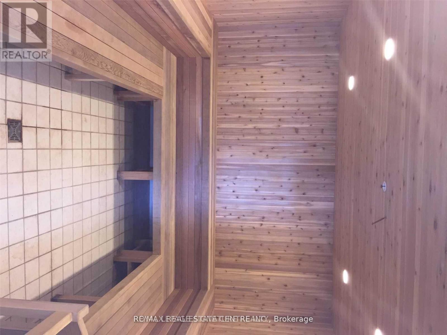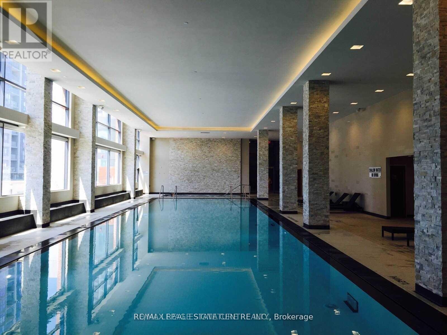2 Bedroom
1 Bathroom
600 - 699 ft2
Multi-Level
Central Air Conditioning
Forced Air
$2,650 Monthly
Scenic Lakeview 1 Bedroom + Den Condo | Parking & Locker Included Experience luxury living, perfectly situated at a higher elevation. Featuring 9 ft ceilings, upgraded engineered hardwood flooring, and smooth finishes throughout, this home blends style and comfort effortlessly. The modern kitchen showcases extended-height designer cabinetry, a custom wraparound glass tile backsplash, and top-of-the-line full-size appliances. Enjoy the convenience of in-suite laundry, one underground parking space, and a locker. Located in a prestigious neighbourhood surrounded by upscale amenities and natural beauty available for immediate occupancy. (id:53661)
Property Details
|
MLS® Number
|
W12459355 |
|
Property Type
|
Single Family |
|
Neigbourhood
|
Humber Bay Shores |
|
Community Name
|
Mimico |
|
Community Features
|
Pets Not Allowed |
|
Features
|
Balcony |
|
Parking Space Total
|
1 |
Building
|
Bathroom Total
|
1 |
|
Bedrooms Above Ground
|
1 |
|
Bedrooms Below Ground
|
1 |
|
Bedrooms Total
|
2 |
|
Age
|
New Building |
|
Amenities
|
Storage - Locker |
|
Appliances
|
Dishwasher, Dryer, Microwave, Oven, Refrigerator |
|
Architectural Style
|
Multi-level |
|
Cooling Type
|
Central Air Conditioning |
|
Exterior Finish
|
Brick, Concrete |
|
Flooring Type
|
Hardwood |
|
Heating Fuel
|
Natural Gas |
|
Heating Type
|
Forced Air |
|
Size Interior
|
600 - 699 Ft2 |
|
Type
|
Apartment |
Parking
Land
Rooms
| Level |
Type |
Length |
Width |
Dimensions |
|
Ground Level |
Dining Room |
3.16 m |
3.23 m |
3.16 m x 3.23 m |
|
Ground Level |
Living Room |
3.16 m |
3.23 m |
3.16 m x 3.23 m |
|
Ground Level |
Kitchen |
3.84 m |
3.19 m |
3.84 m x 3.19 m |
|
Ground Level |
Bedroom |
3.26 m |
2.96 m |
3.26 m x 2.96 m |
|
Ground Level |
Den |
2.04 m |
2.38 m |
2.04 m x 2.38 m |
https://www.realtor.ca/real-estate/28983263/3510-2212-lakeshore-boulevard-w-toronto-mimico-mimico

